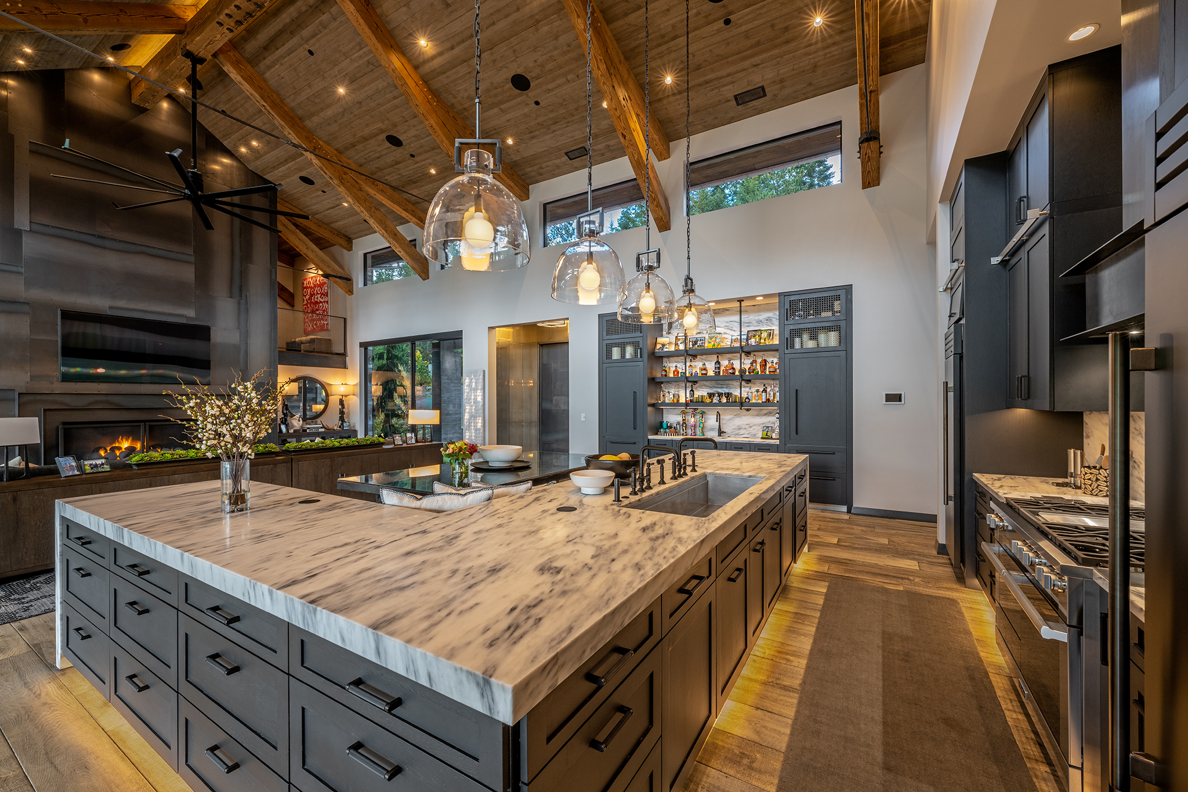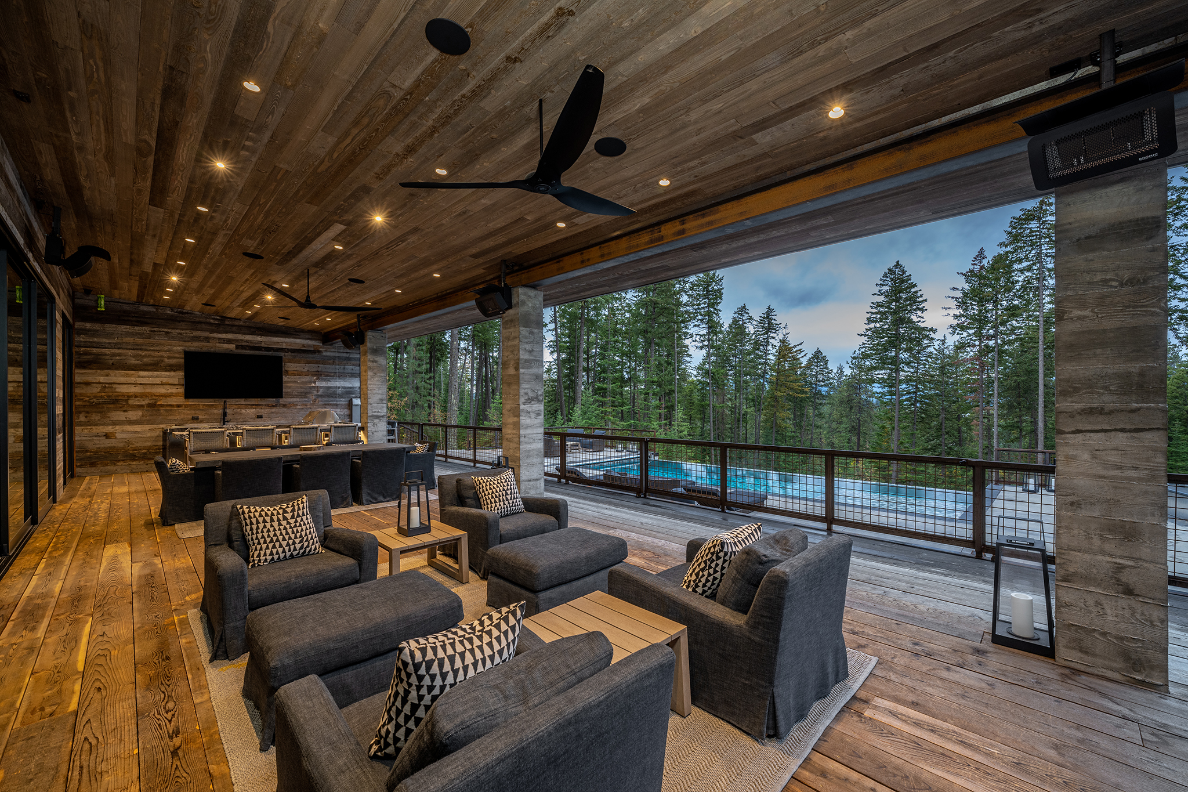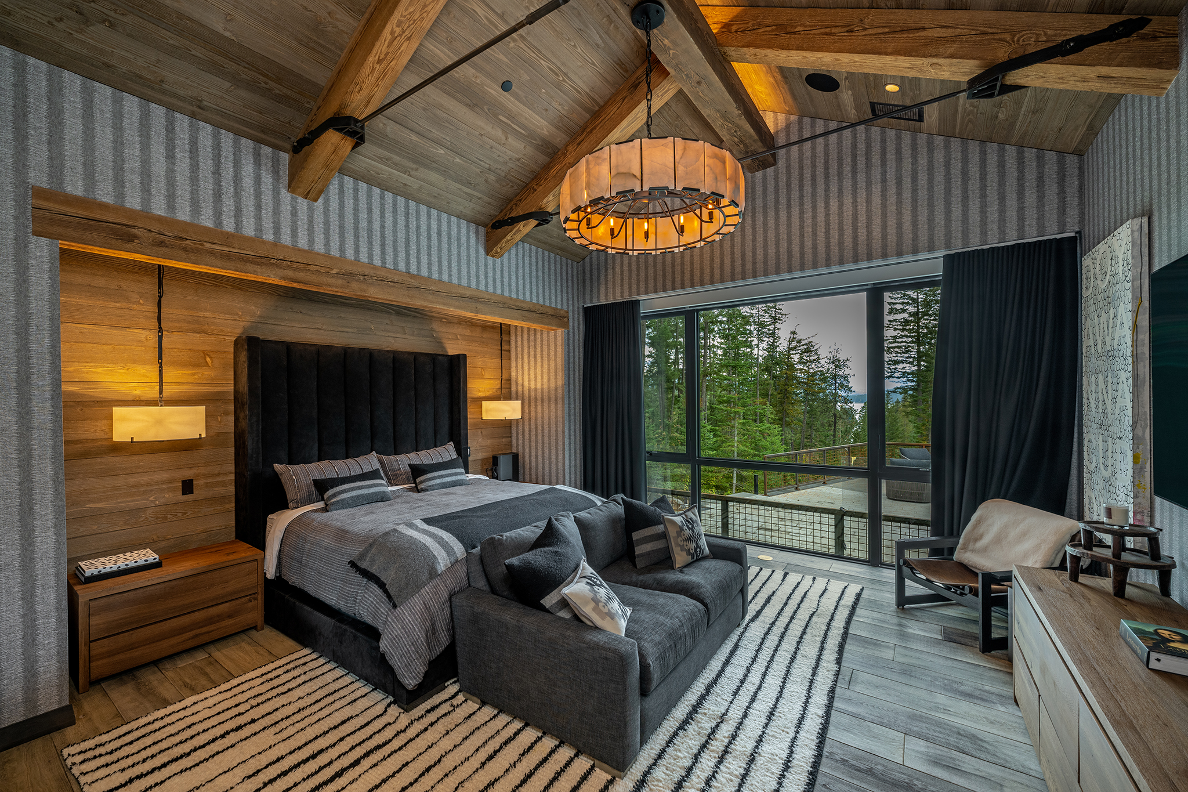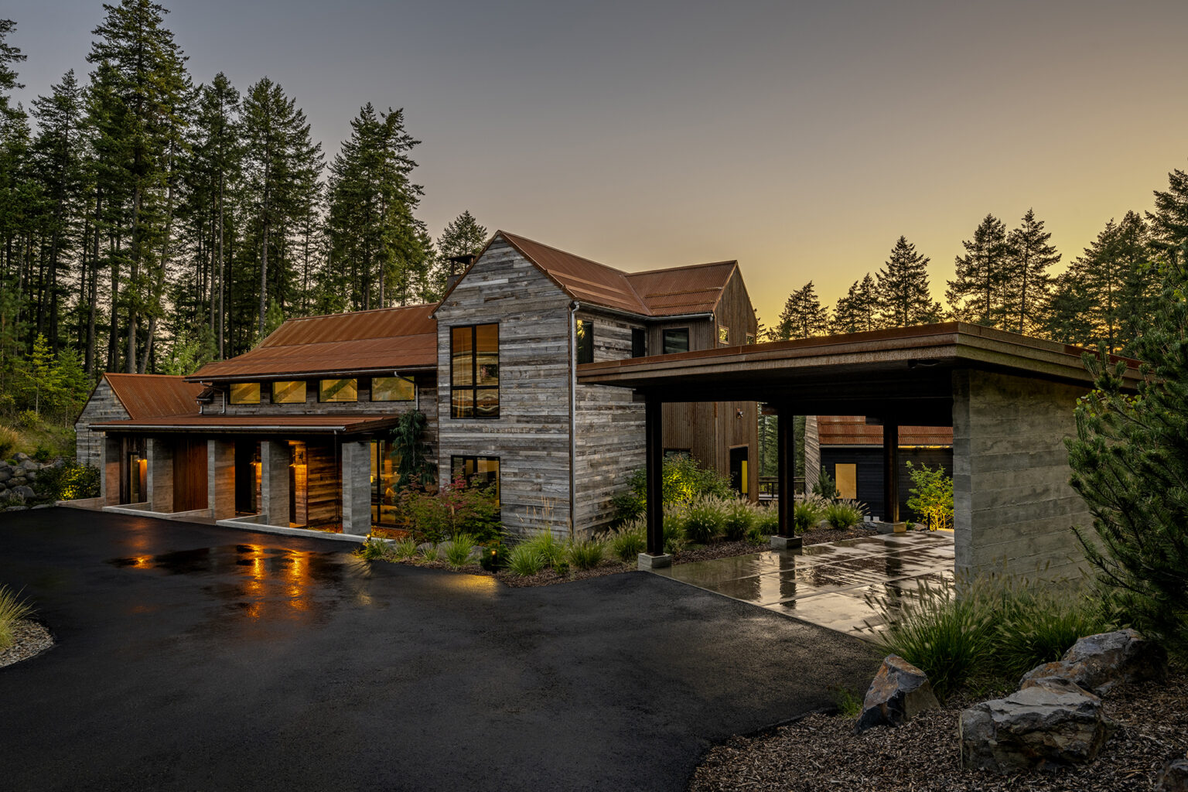A modern farmhouse look and feel with plenty of windows. A large fitness area with a sauna and a cold plunge pool. An outdoor pickleball court below an infinity edge pool.
Pulling together this diverse client wishlist might puzzle some home designers. But for Eric Hedlund of EH Design LLC, it was an opportunity to get creative.
“It turned out to be their favorite house,” Hedlund said of the homeowners. “They own others, and this one isn’t the largest, but they love this house.”
The 6,600-square-foot home is located on two lots in Gozzer Ranch Golf and Lake Club. From start to finish, the project took about 18 months.
As a Gozzer resident himself, Hedlund is familiar with the lifestyle and look that many residents in the community desire, including elegance, privacy and plenty of views of Lake Coeur d’Alene and surrounding forestland.
The first step in the design process was determining the style of home. The clients knew they wanted some kind of a farmhouse concept, with big walls and big windows, an open floor plan and covered outdoor living. But they didn’t know if they wanted something more modern or more rustic.
Ultimately, they leaned toward the modern look, which turned out to mean lots of wood, including flooring, siding and even a covered terraced area, a place where many modern builders prefer to use composite decking material.

The bulk of the wood was reclaimed barn and timber material, particularly rift white oak, a lighter wood tone that adds a feeling of warmth. The outside siding used reclaimed wood and char wood with darker tones such as blacks and browns.
The big emphasis of this six-bedroom 7.5 bath home is on open flow and easy transition between the indoor and out.
The backyard includes an outdoor terrace, bar and dining area, plus a pickleball court, a full-sized infinity pool, and a small lawn. Several strategically-placed heaters make it easy to remain outdoors even when things get a little chilly.
Hedlund said the family is into fitness and requested a “wellness barn,” a separate structure that housed exercise equipment, a sauna and a cold-plunge pool. A level below the exercise area is an entertainment/game room for their two children.

When not exercising, gaming or enjoying the view, the family can gather in a spacious great room with a large waxed patchwork steel fireplace, or the nearby kitchen, which includes a large L-shaped island with a banquette.

An interesting feature in the great room is a modern cowhide hidden door, which accesses the master bath, making it easy for anyone to step out discreetly.
“It turned out to be a really warm, modern farmhouse,” he said. “It’s a pretty cool house.” N
Story by Joel Butler
Photography by Joel RIner


