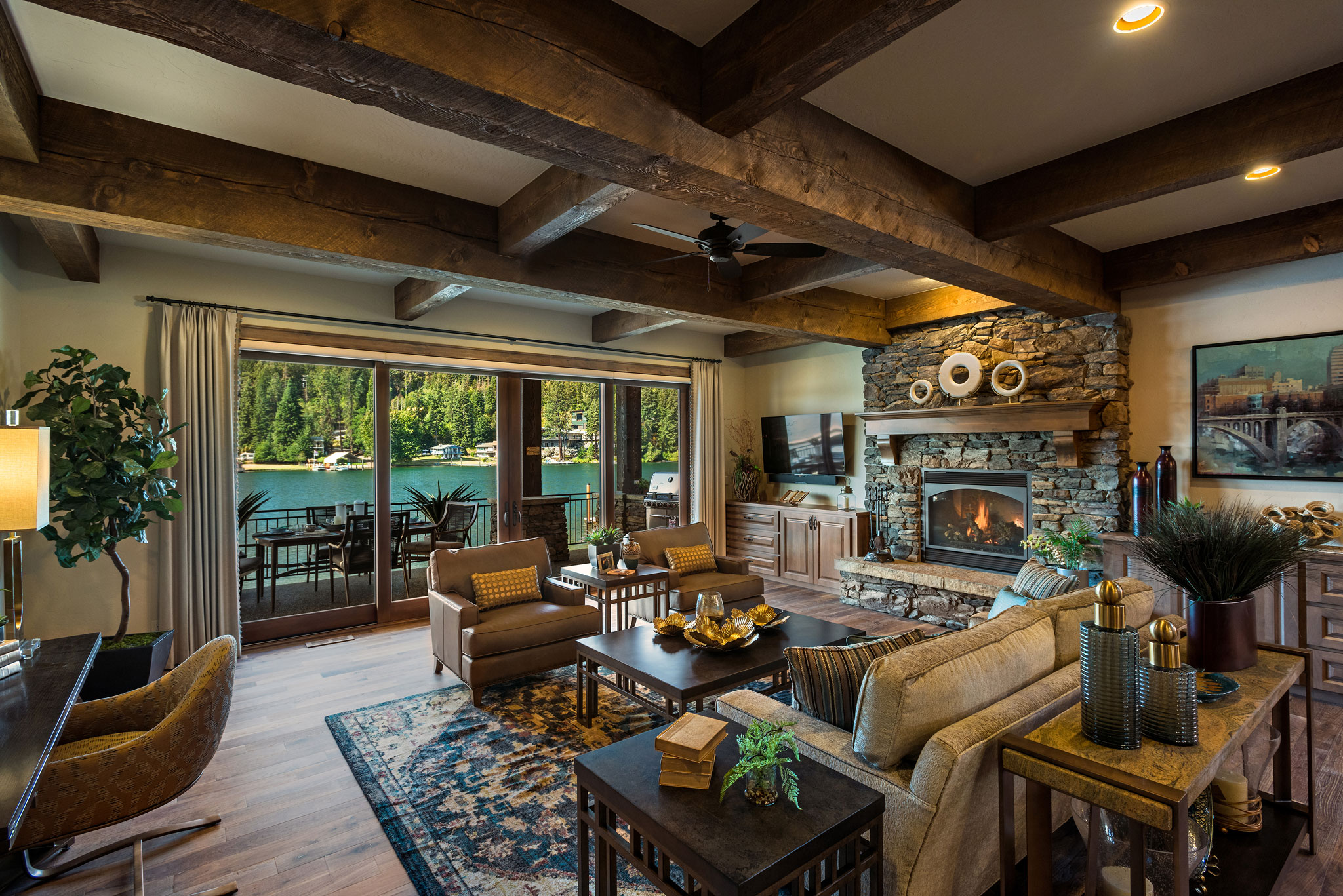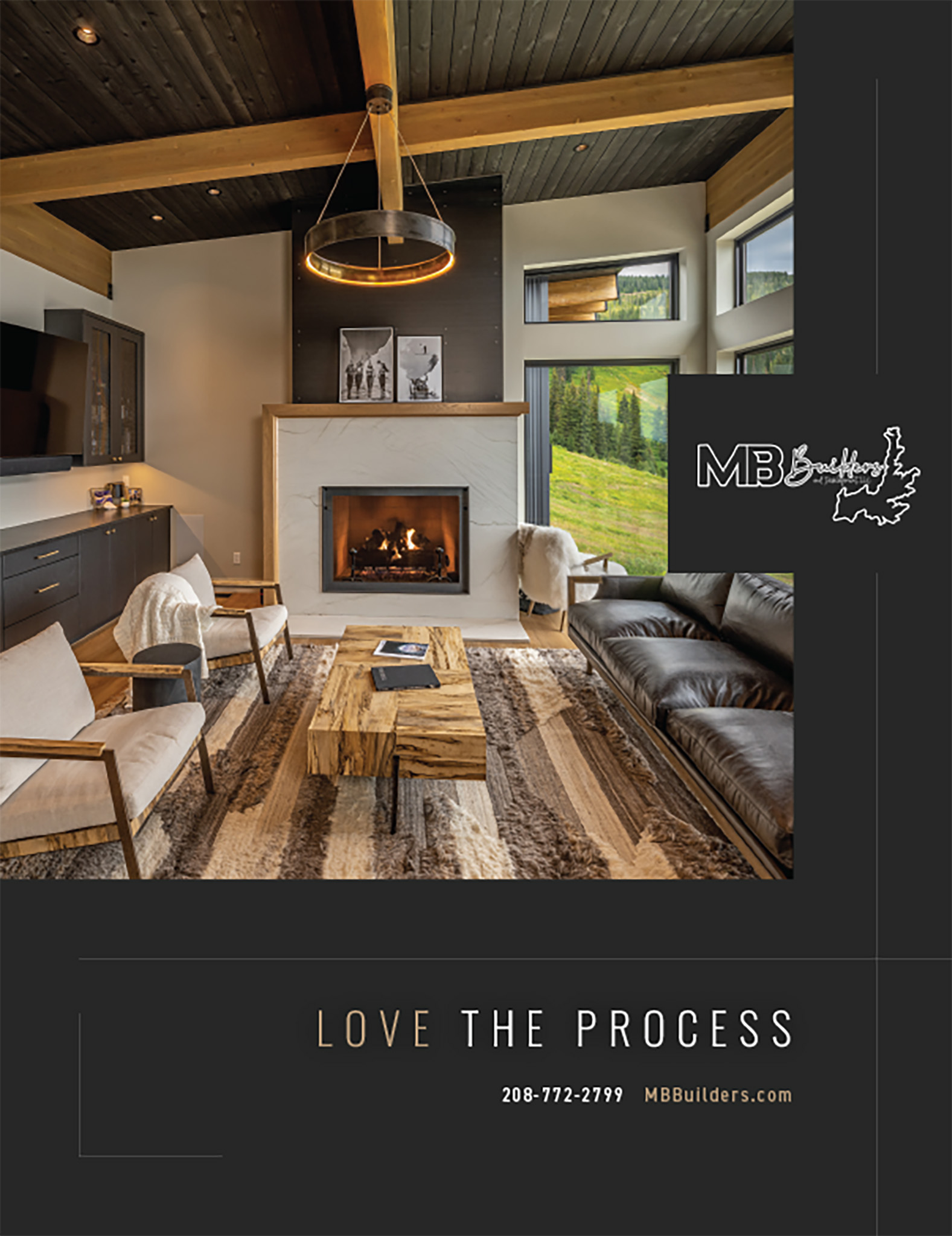Builder: Rosenberger Homes
An avid boater, Karen Schomer knew when she spotted a lot for sale along the Spokane River it was the one.
“I was down here meeting a friend for breakfast at Le Peeps and there was a sign on the lot,” she says of the property on Coeur d’Alene’s Bellerive Lane. “I saw the dock and thought this is a way I could enjoy my boat over the summer.”
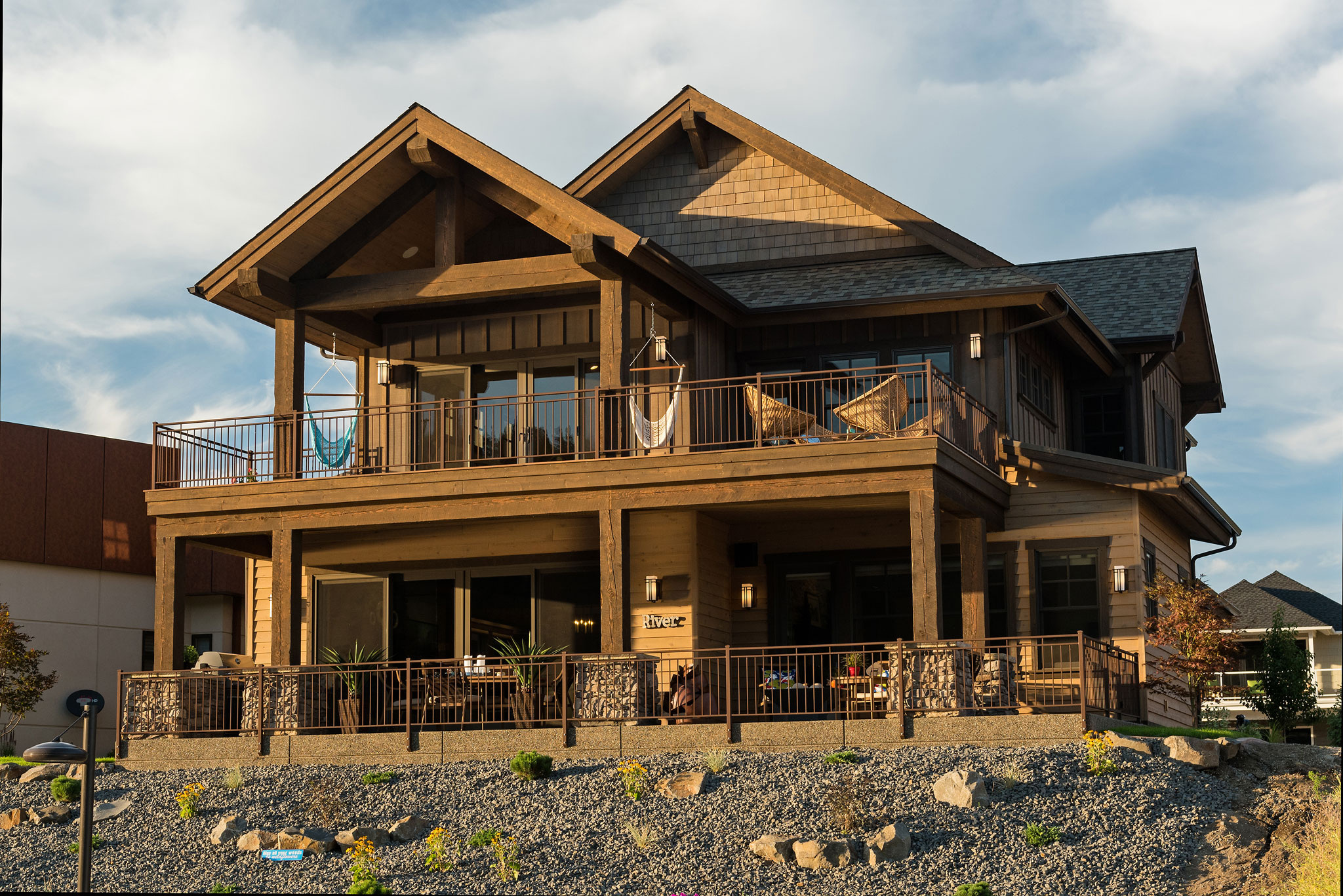
Karen previously lived on an acre in Dalton Gardens. Managing the property after losing her husband to cancer became too much. She wanted a home that better fit her life now that she was on her own.
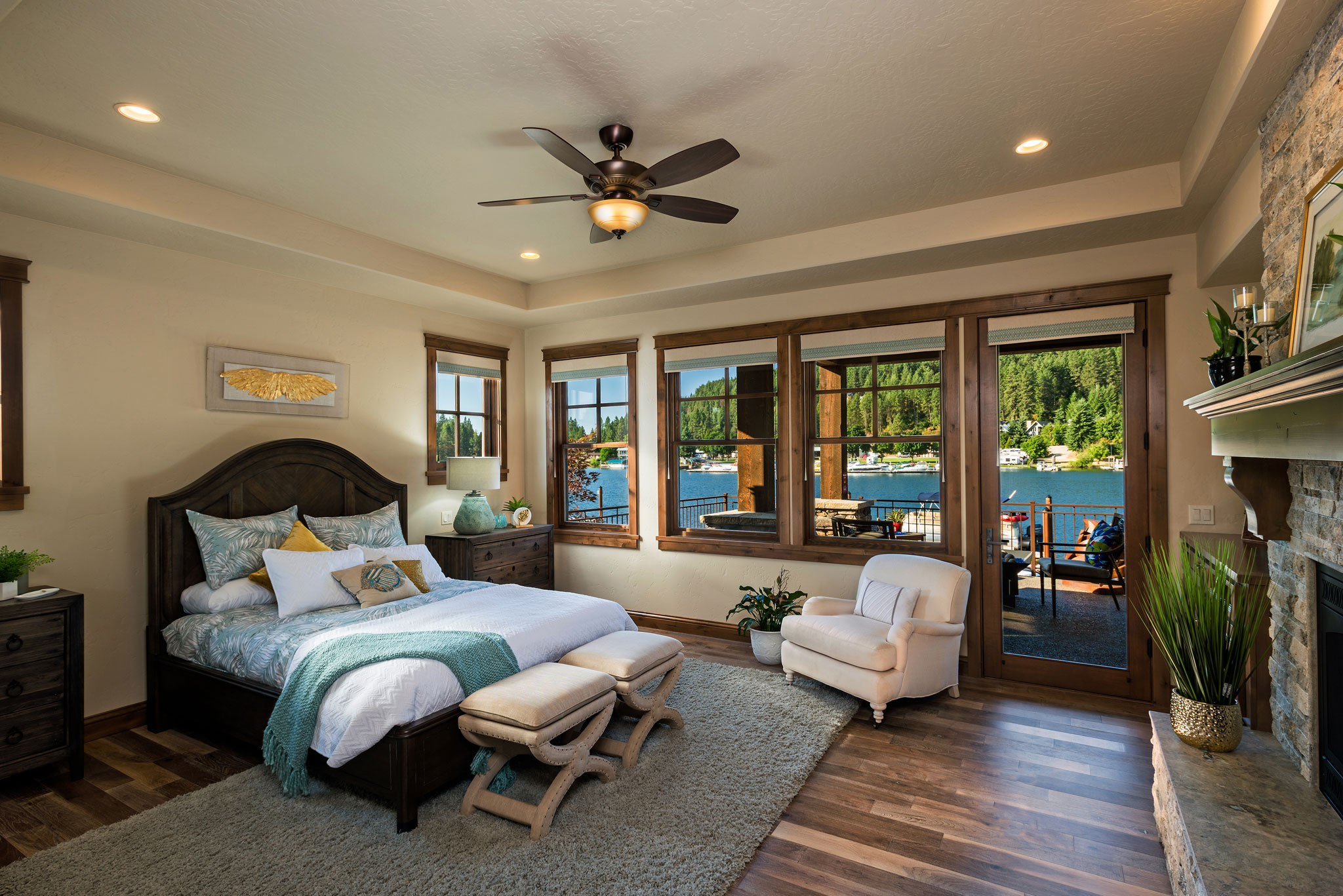
A boat slip was at the top of her must-haves. It would allow her freedom, without having to lean on others with the difficult tasks of transporting and launching her boat. As for the house itself, Karen wanted a few important things: a downstairs master, walk-in shower, walk-in closet and walk-in pantry.
“Ideally, at my age, I wanted a single story,” she says. “However, with the small lot sizes on the river, I had no room for a guest bedroom or office and decided to build a two-story to accommodate the extra space.”
Story continues after a quick message from our sponsor below.
Karen’s rustic river gem sits between two ultra modern homes.
Its warm palette, stonework and timber beams generate a familiar North Idaho vibe.
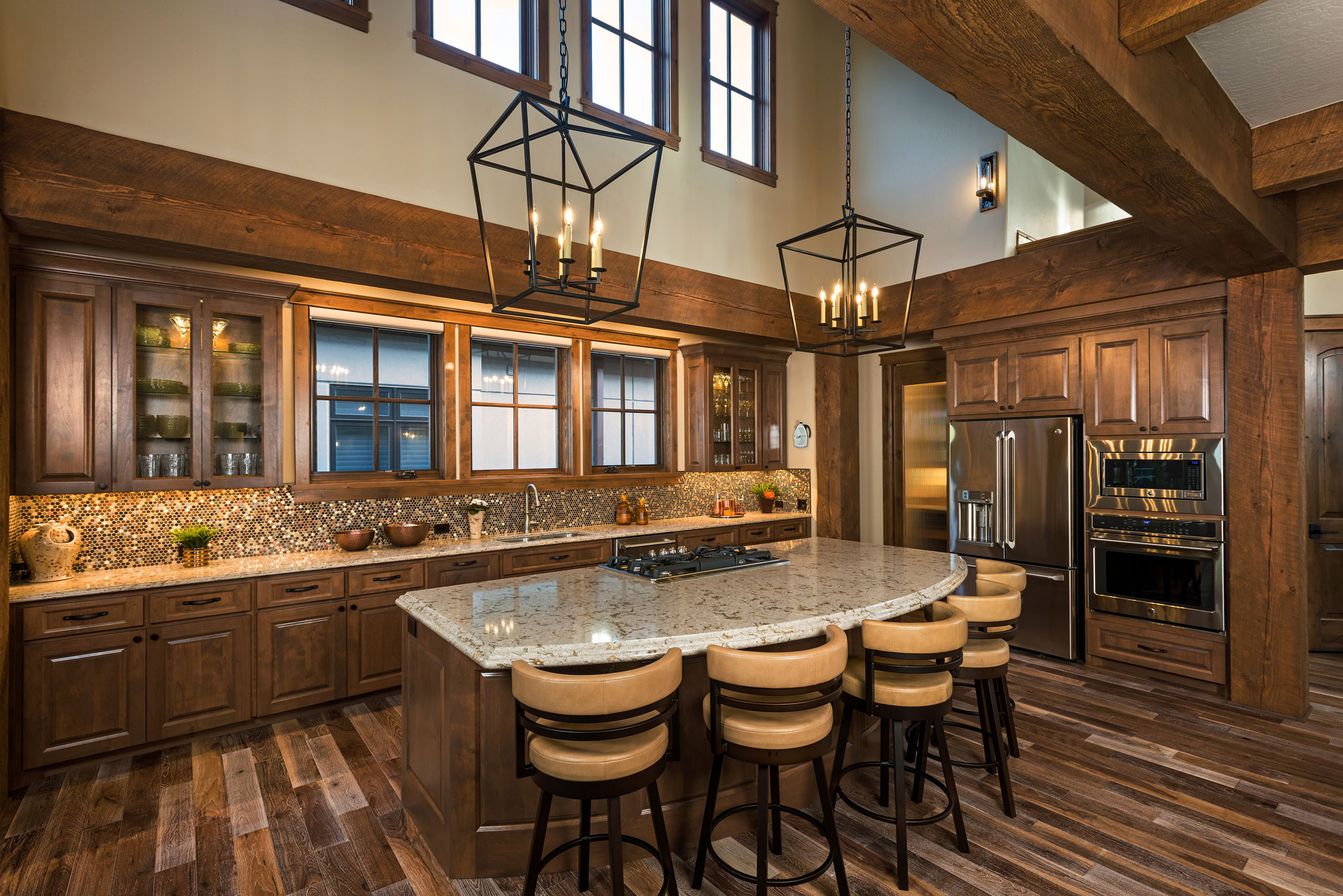
“She wanted that rustic mountain style,” says Shelley Rosenberger, a member of the custom homebuilding team that built the Parade of Homes showpiece in 2017. “That is an eclectic neighborhood for sure. That was one of the first things we thought of when we were positioning it right in the middle of two contemporary projects. Does it work? I think it does.”
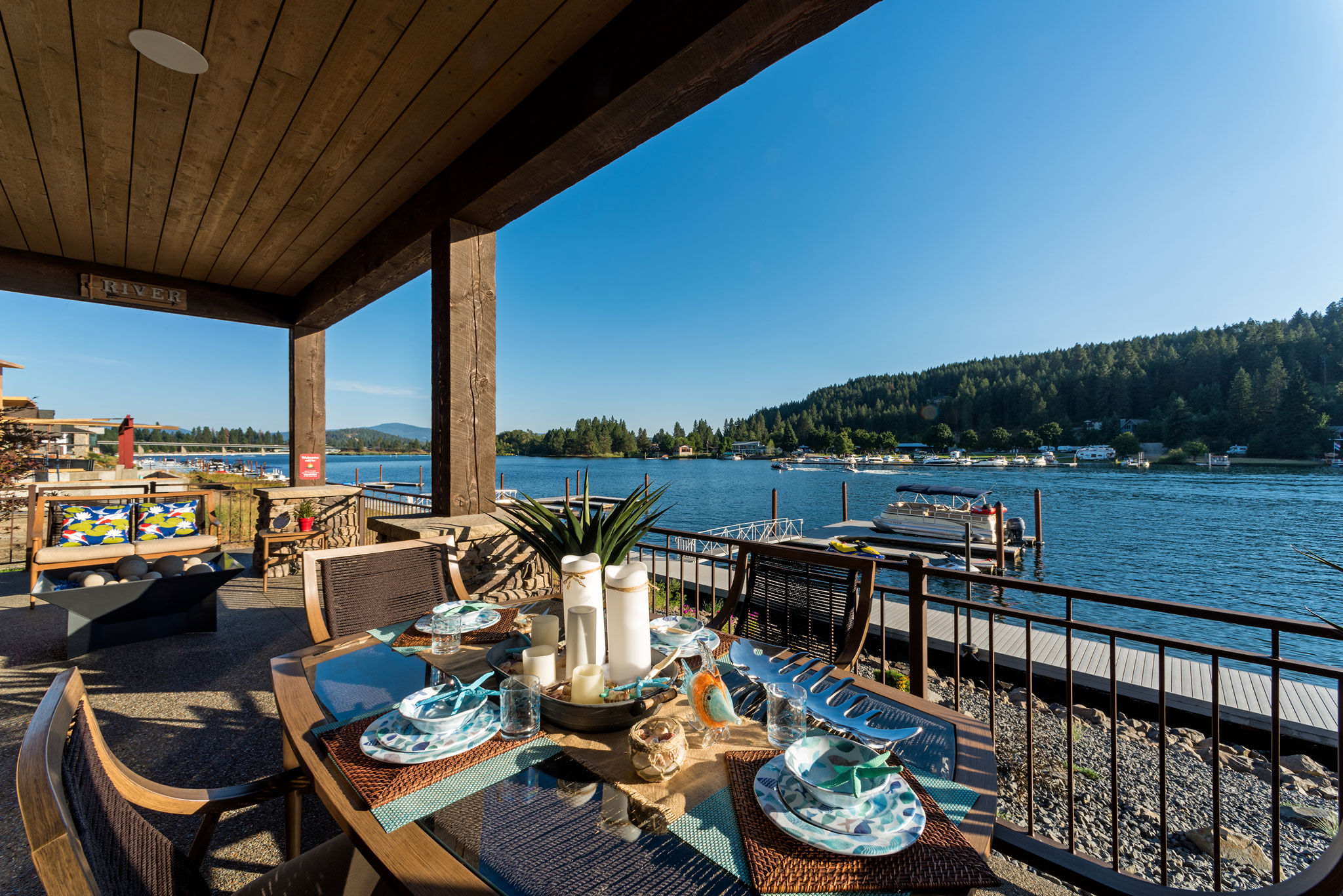
“I didn’t build this house just for me,” she says. “I want family and friends to enjoy it with me.”
Two things dictated much of the home’s design: Karen’s wish for main-level living and the narrow size of the lot. The homebuilder opened up the main level by using a loft-style approach.
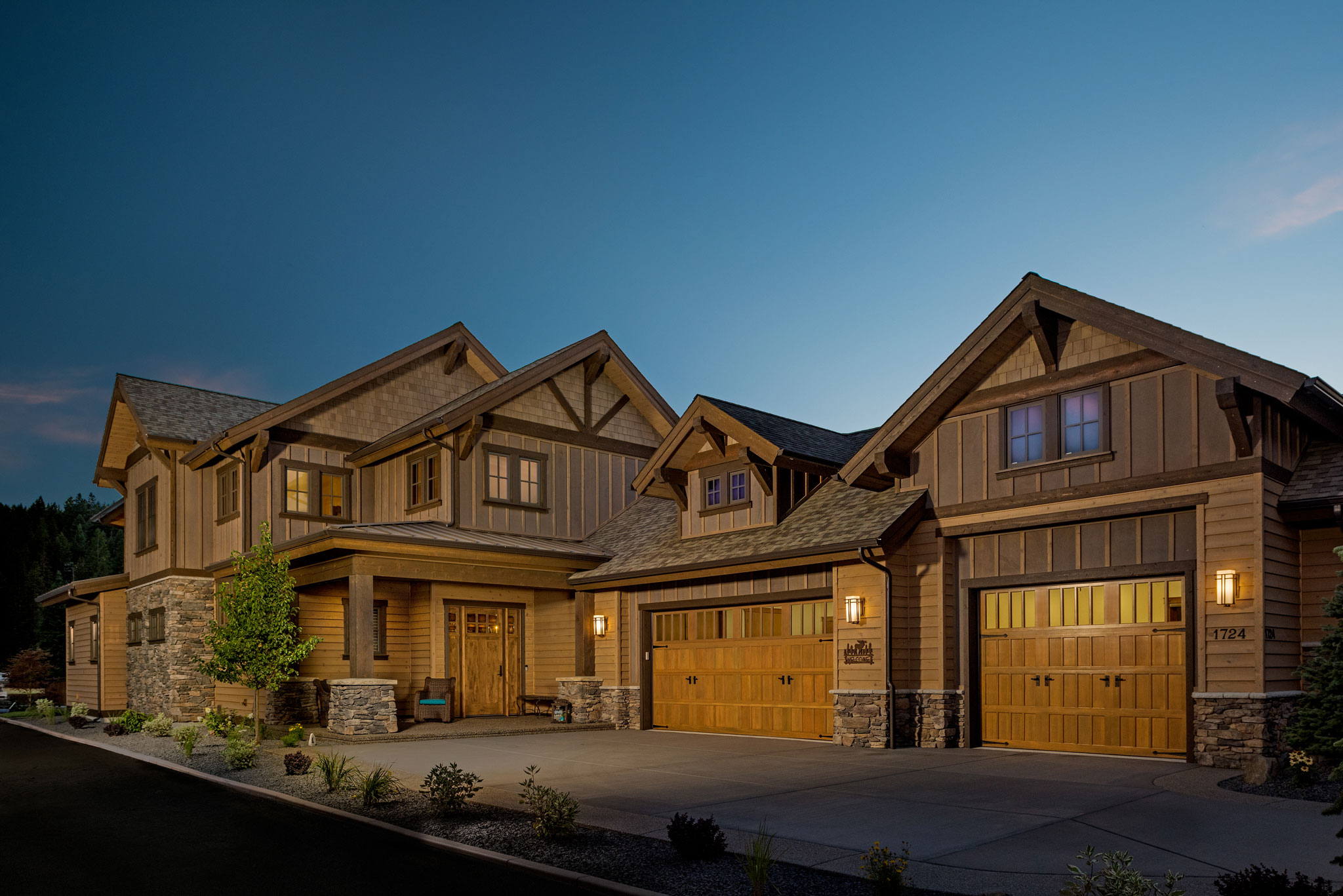
“By vaulting the ceiling and opening up that area above the kitchen island and creating an open-rail access to that upper story, it created some openness in design,” Rosenberger says.
It also reduced a bit of the upstairs living space, but Karen rarely uses the second level. In fact, the space was designed specifically for guests, Karen says. N
By Kristina Lyman
Photography By Joel Riner
As Featured In: 2018 Summer/Fall CDA Edition


