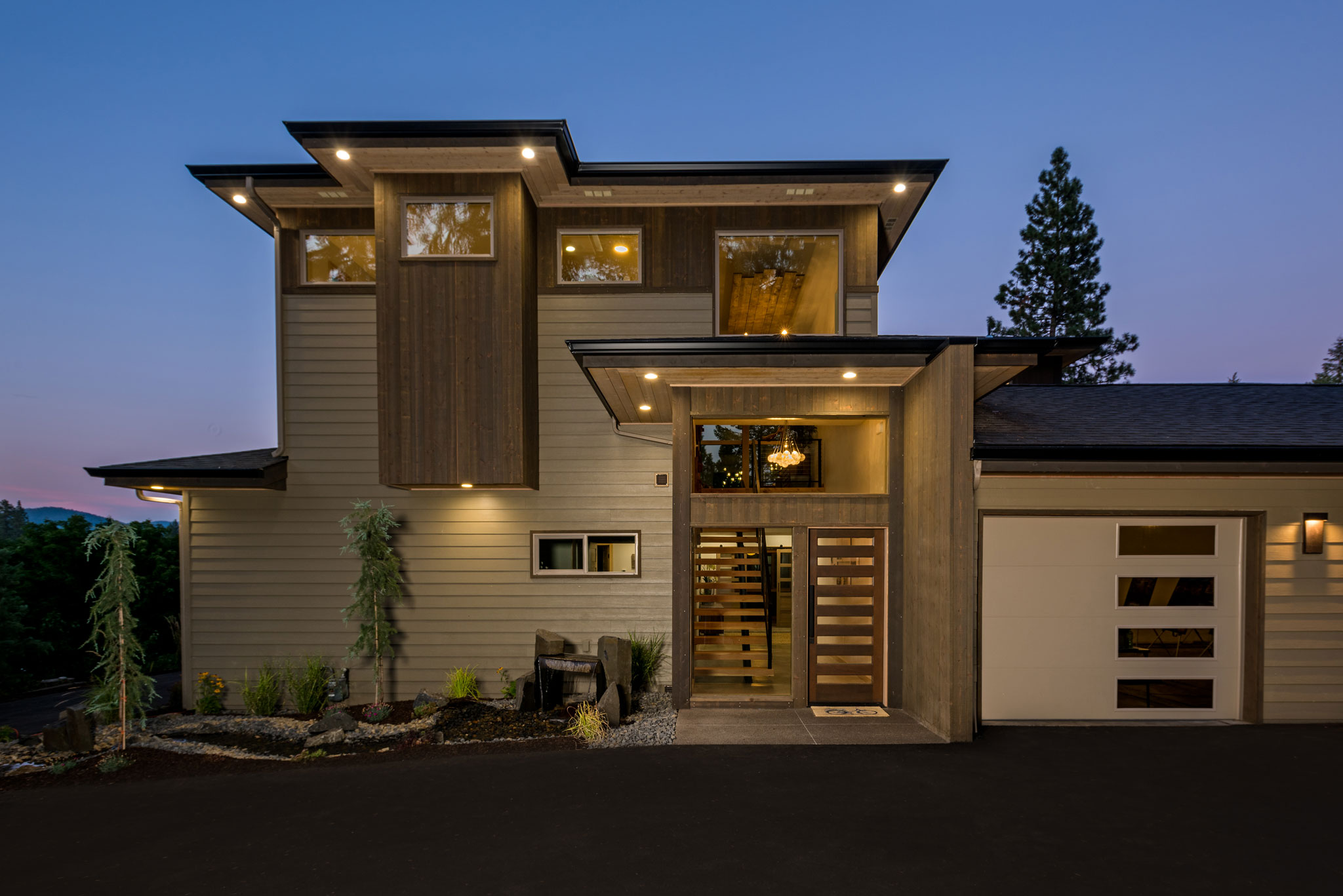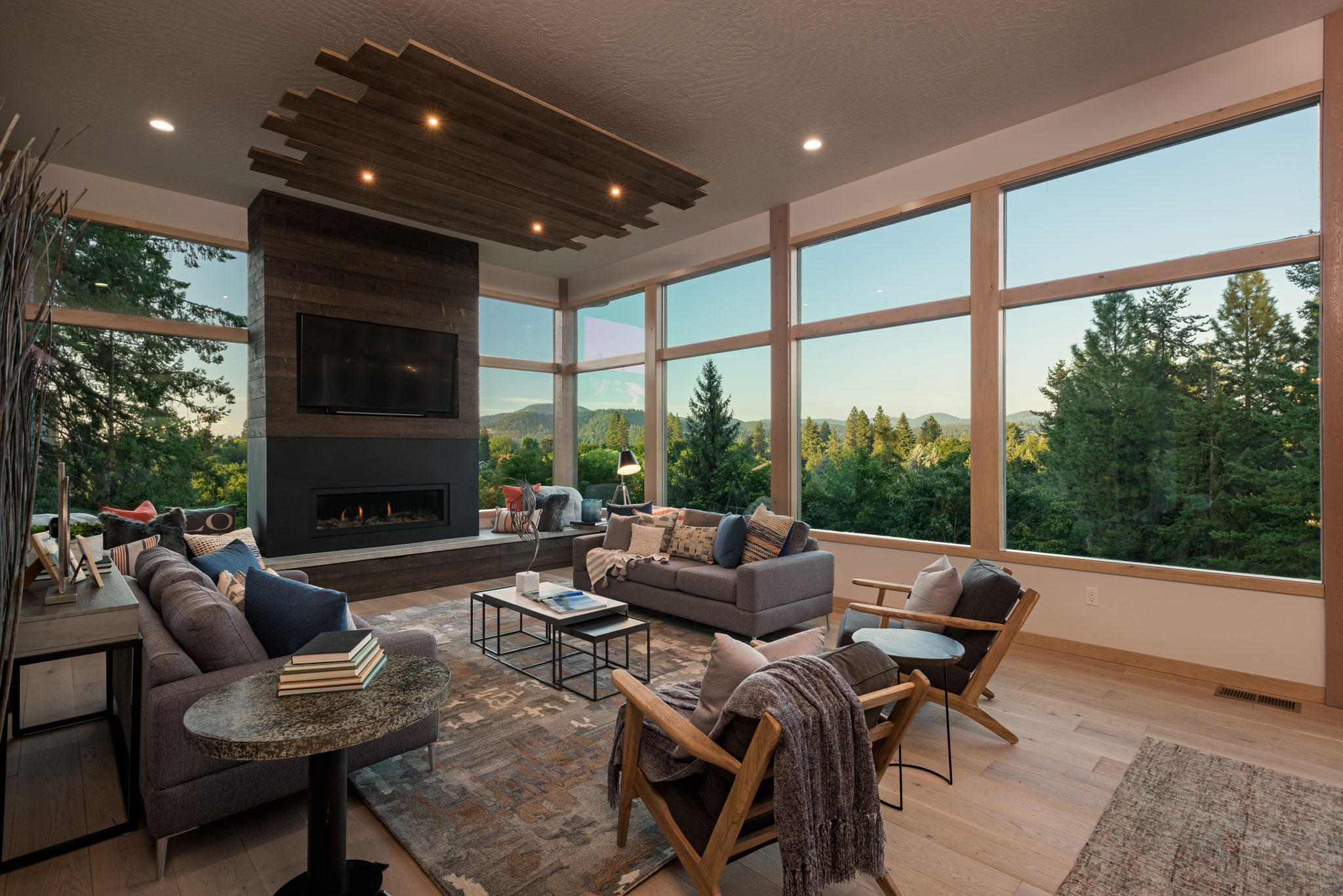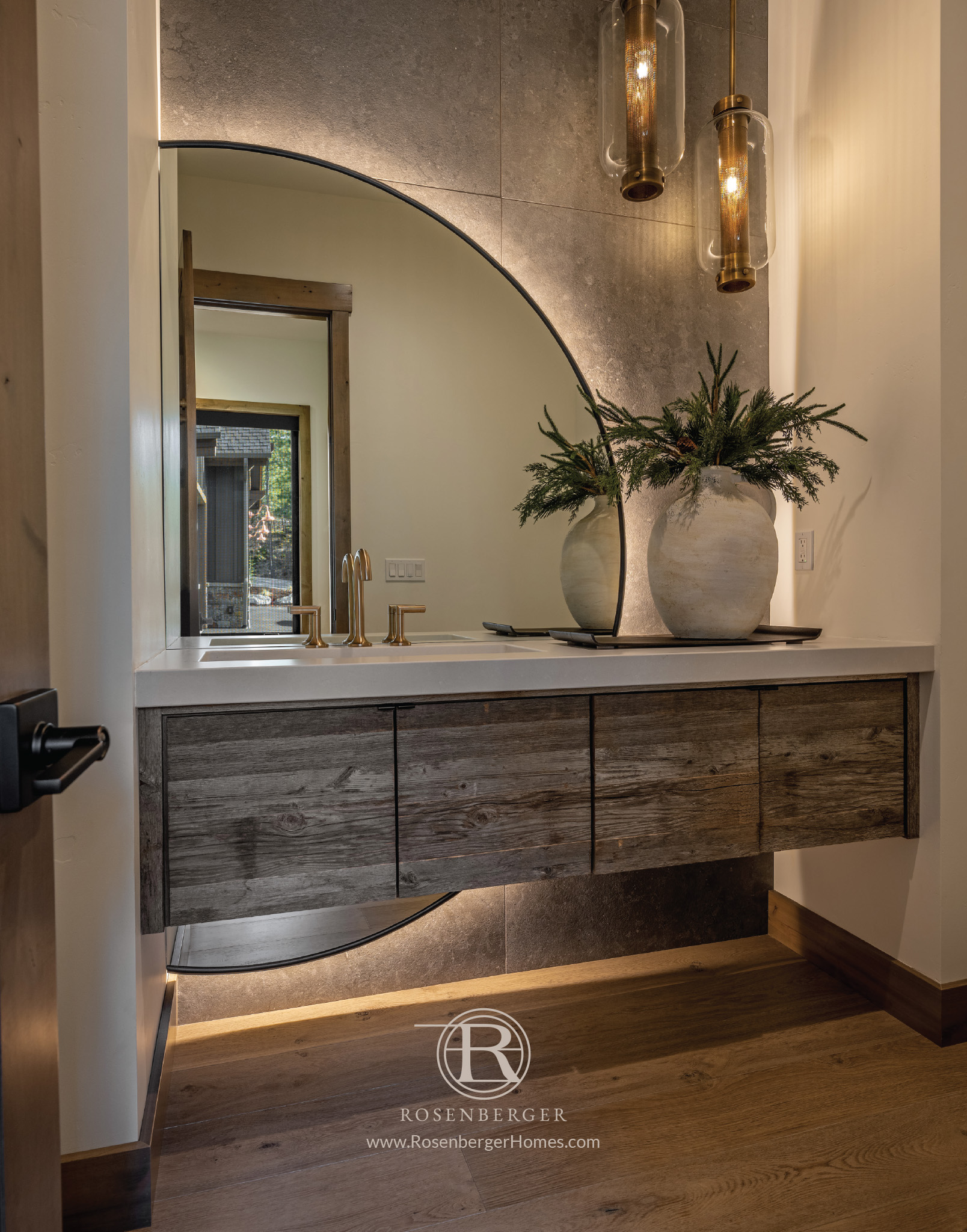Builder: Cornerstone Inc. Custom Homes
Doesn’t this feel like we’re standing in a giant tree house?” Kristin Brennan said to her husband Levi as they stood on the old roof of what would later become their new Tubb’s Hill home.
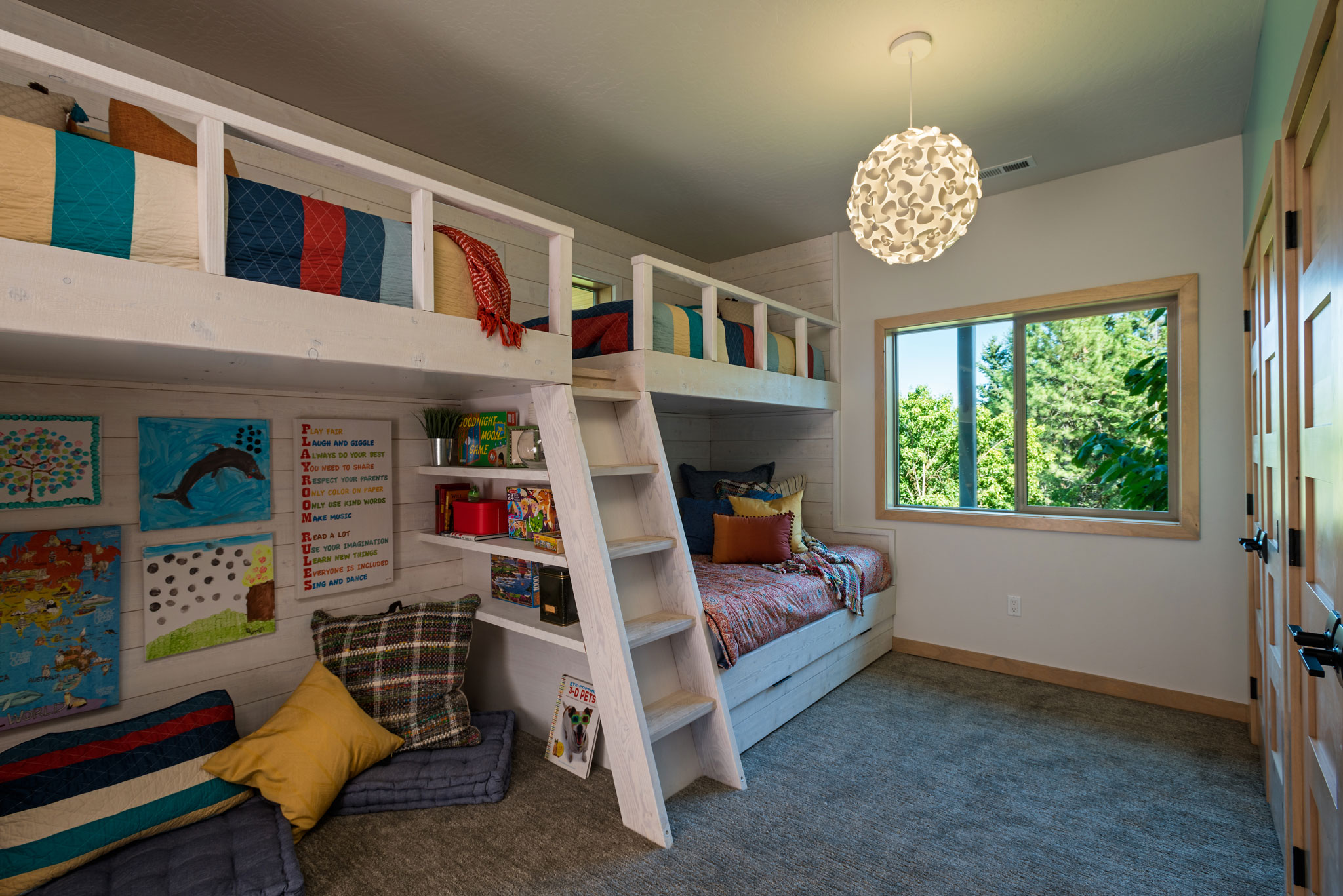
It was a defining moment; the point at which the couple set the vision for their dream home. They would design and build a treehouse, a modern-day version, that is.
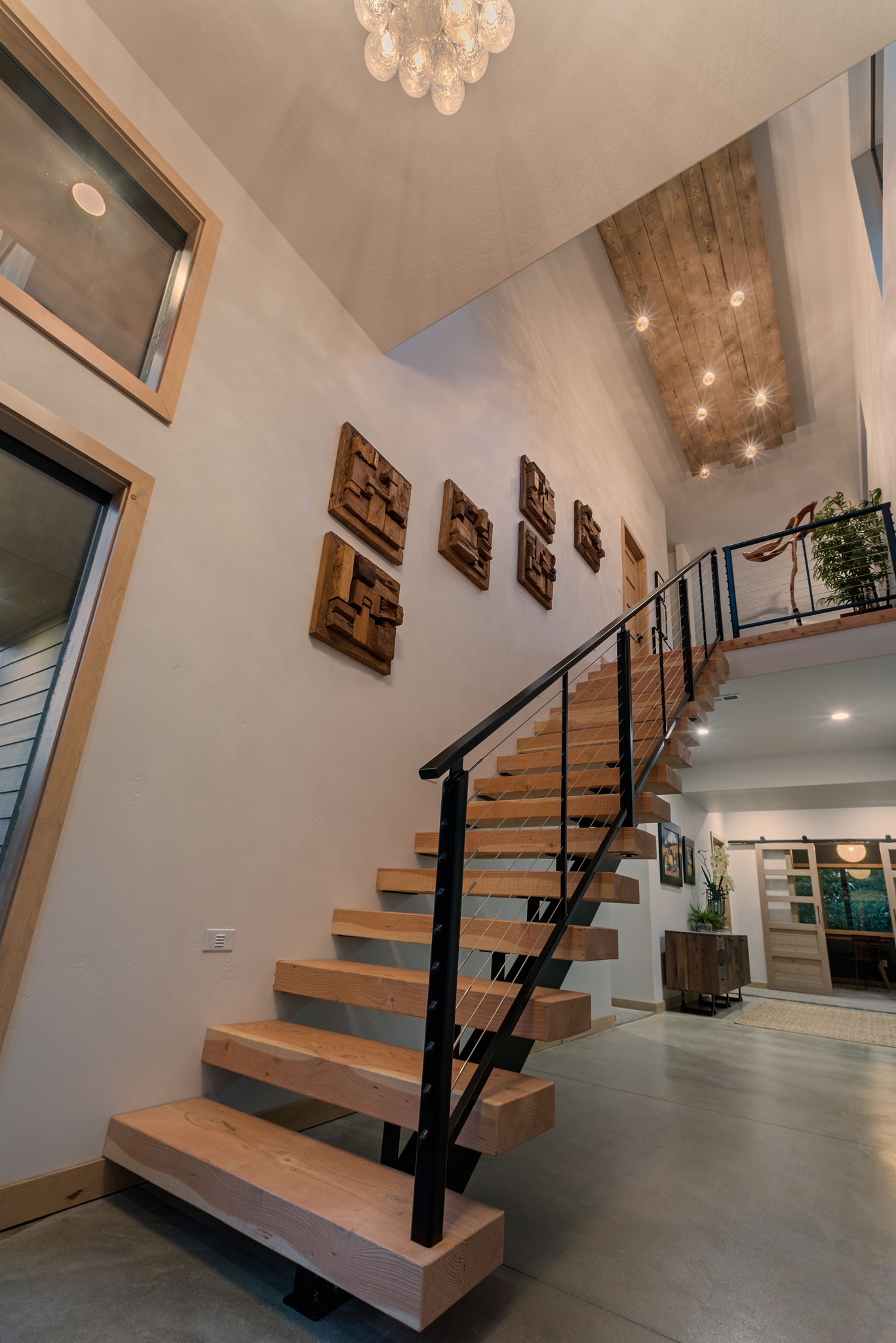
Sweeping views from the second-level main floor rival any high-up tree fort, thanks to the enormous wall of windows that runs from one corner of the house to the next. To reside in this home is to live among the treetops of the Ponderosa pine that decorate Tubb’s Hill.
“The abundance and placement of windows provides the treehouse element of carrying the natural surroundings into the home,” Levi says.
Story continues after a quick message from our sponsor below.
Two things drove the design. The first was building limitations. The Brennans built on the site of a 1920s cabin. Because they couldn’t go beyond the existing footprint, they had to build up. The second was the view. Sitting on the roof of the old rancher and pondering his dream home, Levi was inspired.
“I knew I wanted to build up,” he says. “The views were incredible.”
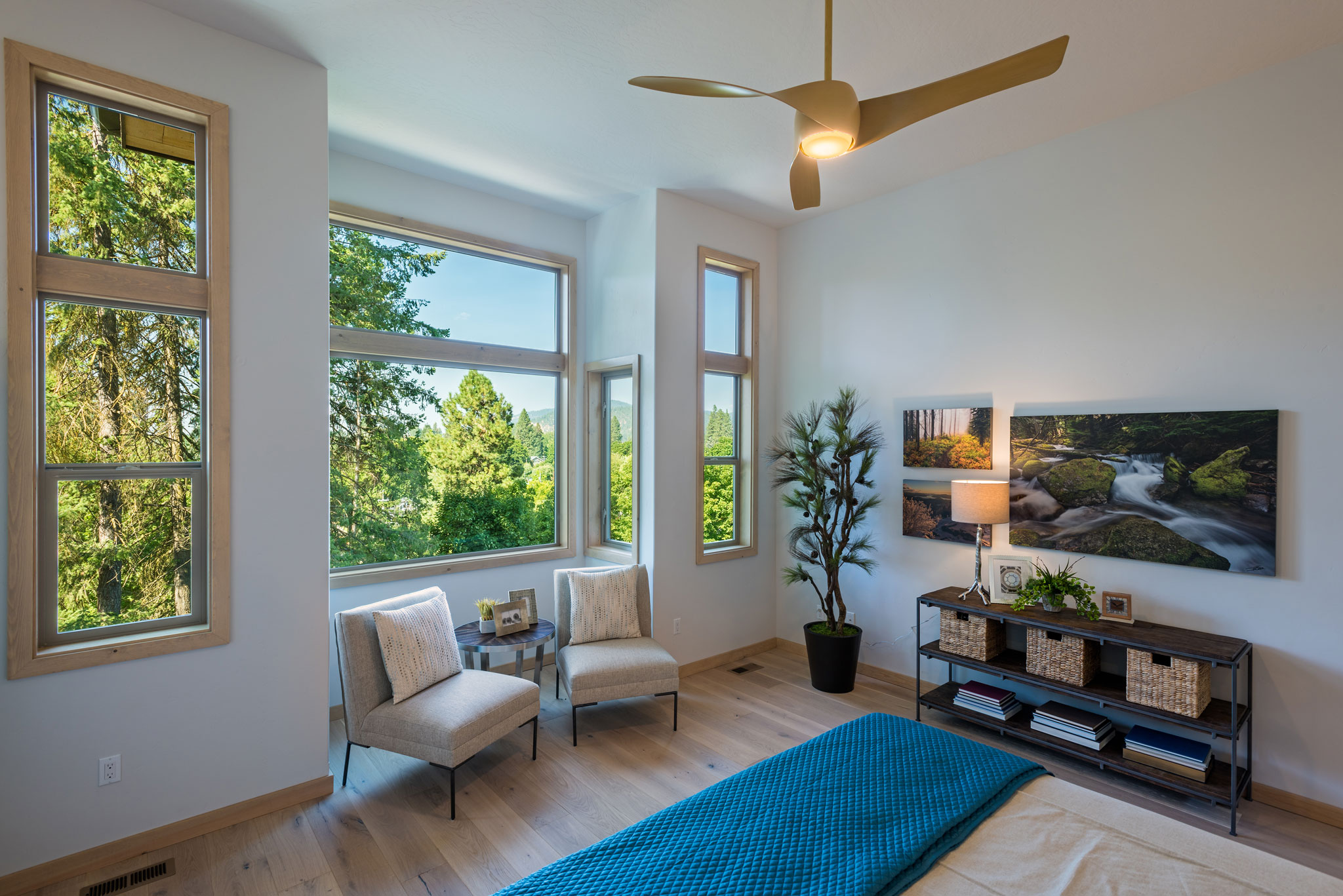
He enlisted the help of his father Jim, and the two custom homebuilders went to work, preserving some of the original materials. The entryway floor is the concrete of the old carport. And some of the wood was used as decorative features in home.
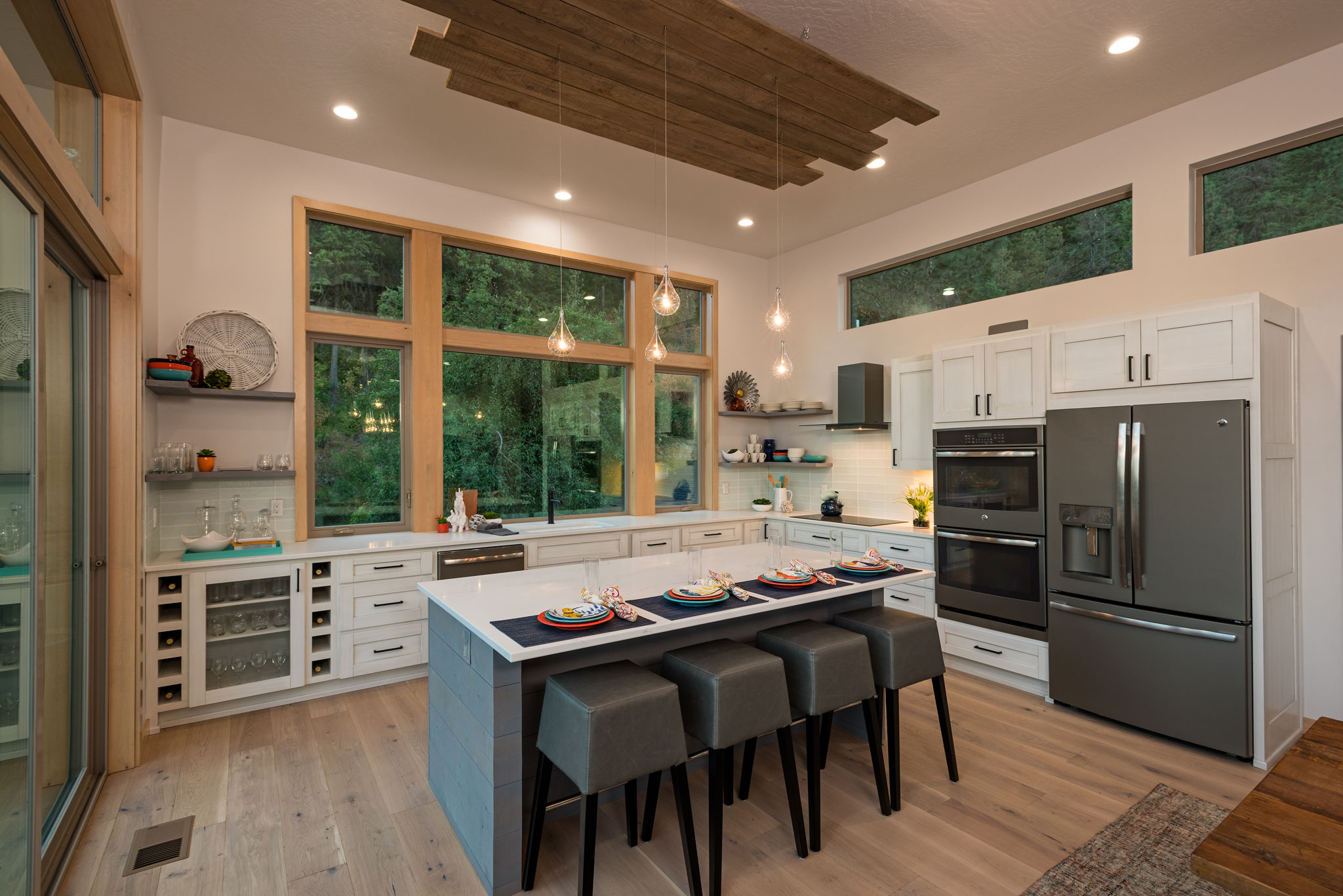
The Brennan’s two-story, 3,400-square-foot home includes four bedrooms and three baths. The first floor was designed primarily for the kids, 6-year-old Payton and 4-year-old Brody. It features three bedrooms, a playroom and a family entertainment area. A floating staircase leads to the master suite and wide-open great room and kitchen with 360-degree views.
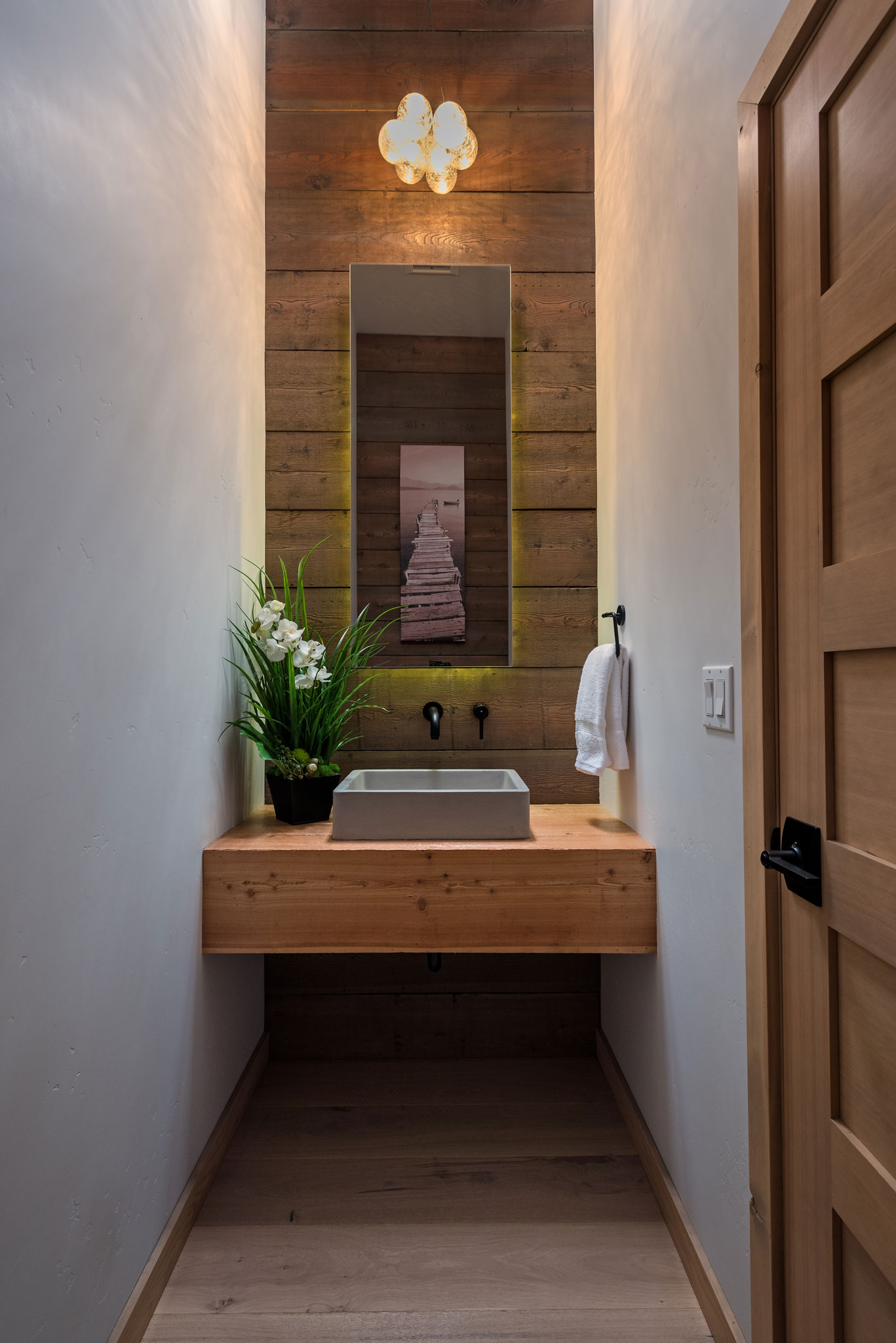
But it’s the view that takes this house to the next level. Triple-pane windows are everywhere, and they’re used to bring in tons of light and showcase the natural surroundings. The couple even skimped on kitchen cabinetry to include a massive window along the kitchen’s south wall, letting in more of Tubb’s Hill.
“We didn’t know where to stop the windows,” Levi says, with a laugh, “So we just didn’t.” N
By Kristina Lyman
Photography By Joel Riner
As Featured In: Summer/Faller 2018 CDA Edition
