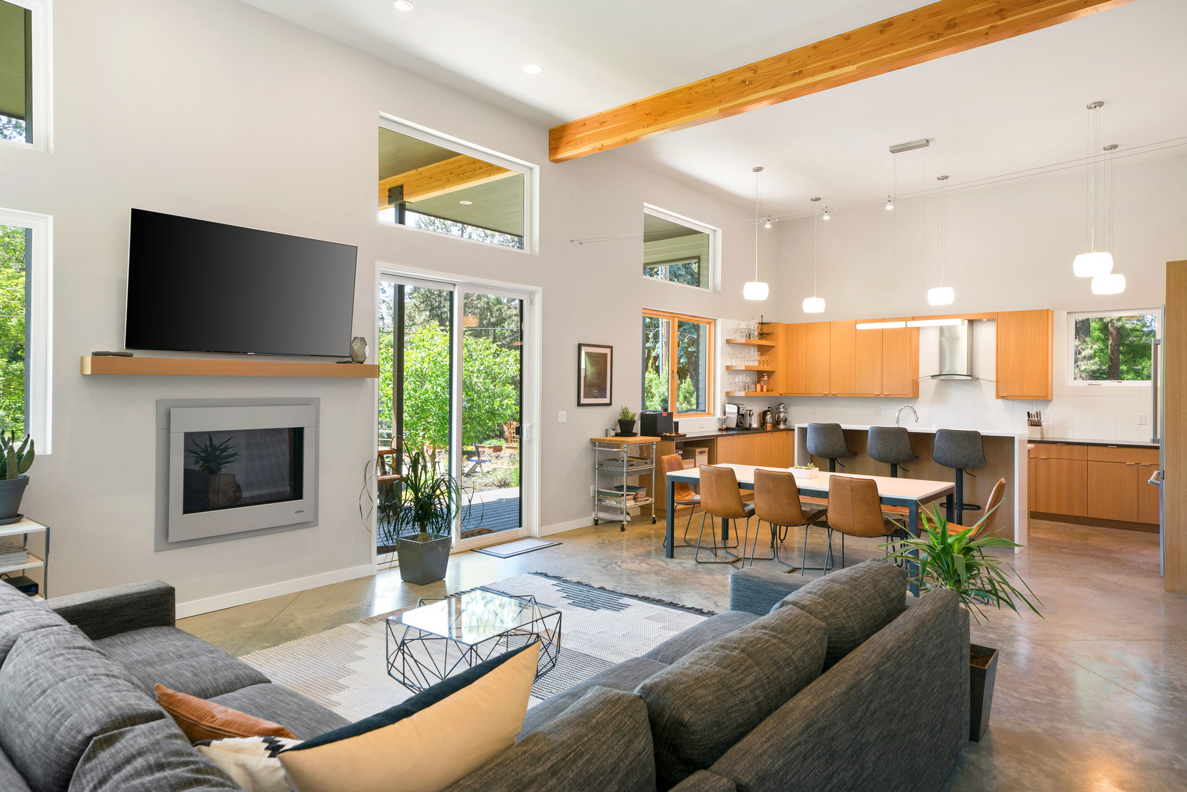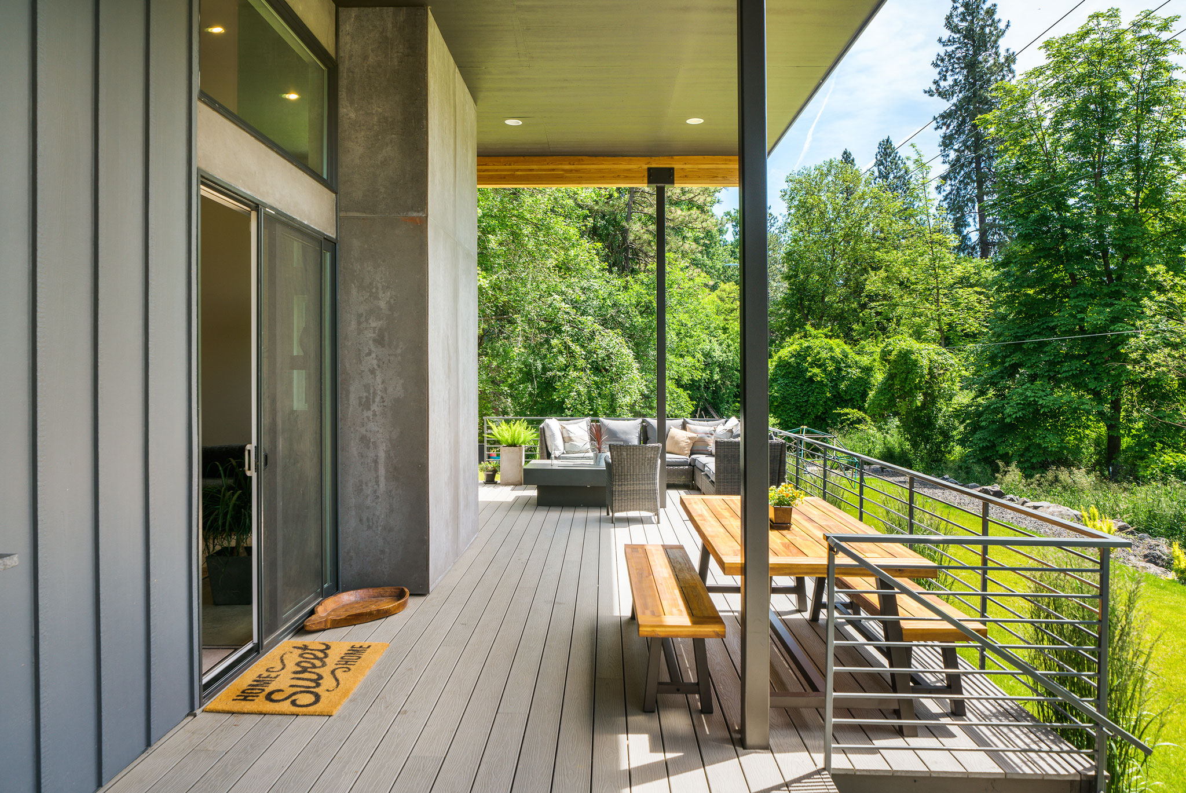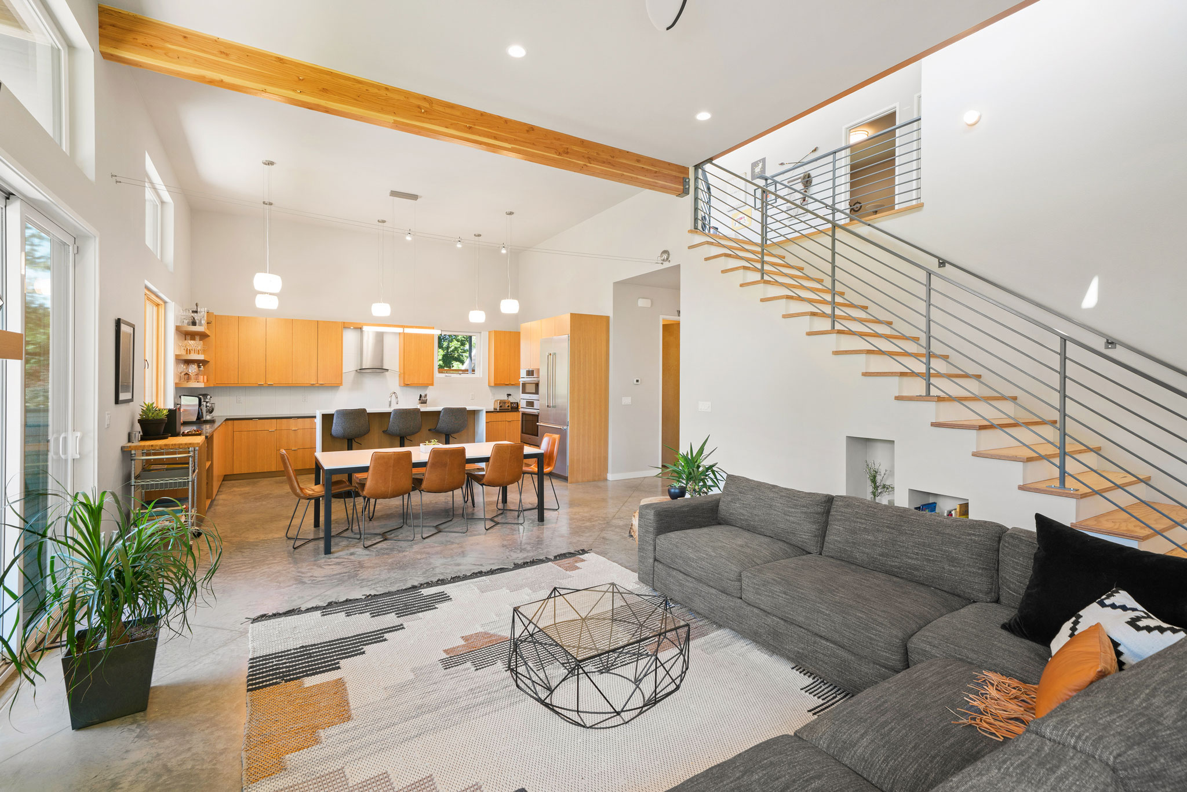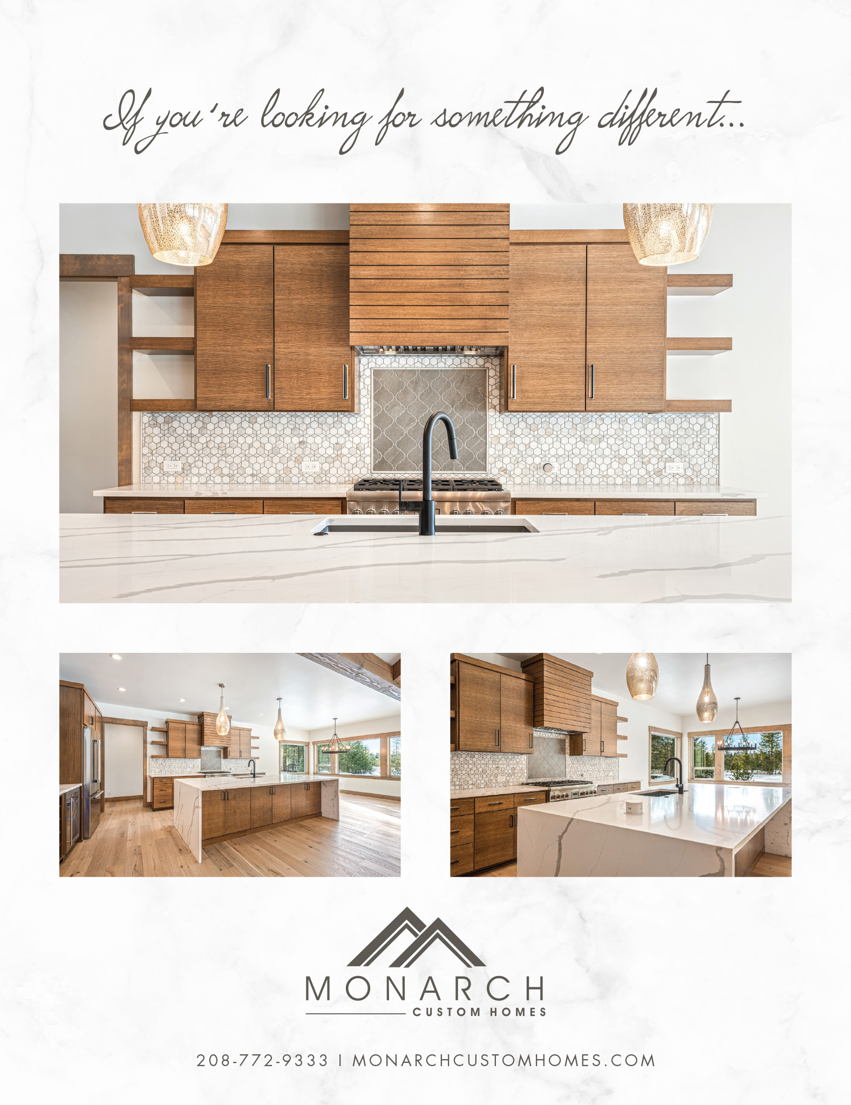Builder: Parsons Construction
Architect / Uptic Studios
Efficient living is in demand. Homeowners are seeking it and builders, architects and designers are delivering it, creating high-functioning, low-maintenance homes that don’t skimp on character.

Architect Matthew Collins and builder Dave Parsons have teamed up to provide not one, but two such homes in an infill project on Spokane’s desirable South Hill. This efficiency-minded duo has joined forces before on other environmentally conscious projects. Many of them have been on a larger scale, though.
For this project, two compact single-family homes were built on two lots next to an older home that was also renovated to match the original architecture. While the craftsman details were restored on the old home, the two new ones featured current design details and energy efficient strategies, Matthew says.

“The two new homes took cues from the neighboring houses with modern floor plans and increased performance of the house,” he says. “The design tilts to the modern aesthetic because of the simple and thoughtful approach.
“We have always appreciated the diversity of homes on the South Hill, and this injection of today’s contemporary design simply adds to that diversity,” Dave says. “Our customers welcomed the clean lines of our homes and the incorporation of glass that allows the outside into the living space. Small lots…big living.”
Story continues after a quick message from our sponsor below.
Mark and Jenni Niemann bought one of the homes. They love the simplicity of the design and how functional the home is.
“The light is abundant, the windows are huge,” Jenni says. “The space just feels really welcoming for the seasons. In every room, you can see the landscape all around you.”

What you don’t see are the neighbors, despite the close proximity. And that was the intent, Matthew says. Strategic and creative use of windows maximizes privacy.
“When you see the two side by side you think they are so close, especially in this area of old homes,” Jenni says. “There are only a few places you can stand to see the other home. It feels really private.”
The Niemanns especially love the smaller footprint. Their previous home in the suburbs was almost twice the size.
“As we were expanding our family we thought we needed bigger space,” Jenni says. “In actuality, we found we were living just upstairs.”

For them, a smaller home means more outdoor time and more opportunities to connect as a family throughout the day.
“We actually live together,” she says. “We all share space at the same time. I just love living here.” N
By Kristina Lyman
Photography By Eugene Michael
As Featured In: 2019 Winter/Spring SPO Edition



