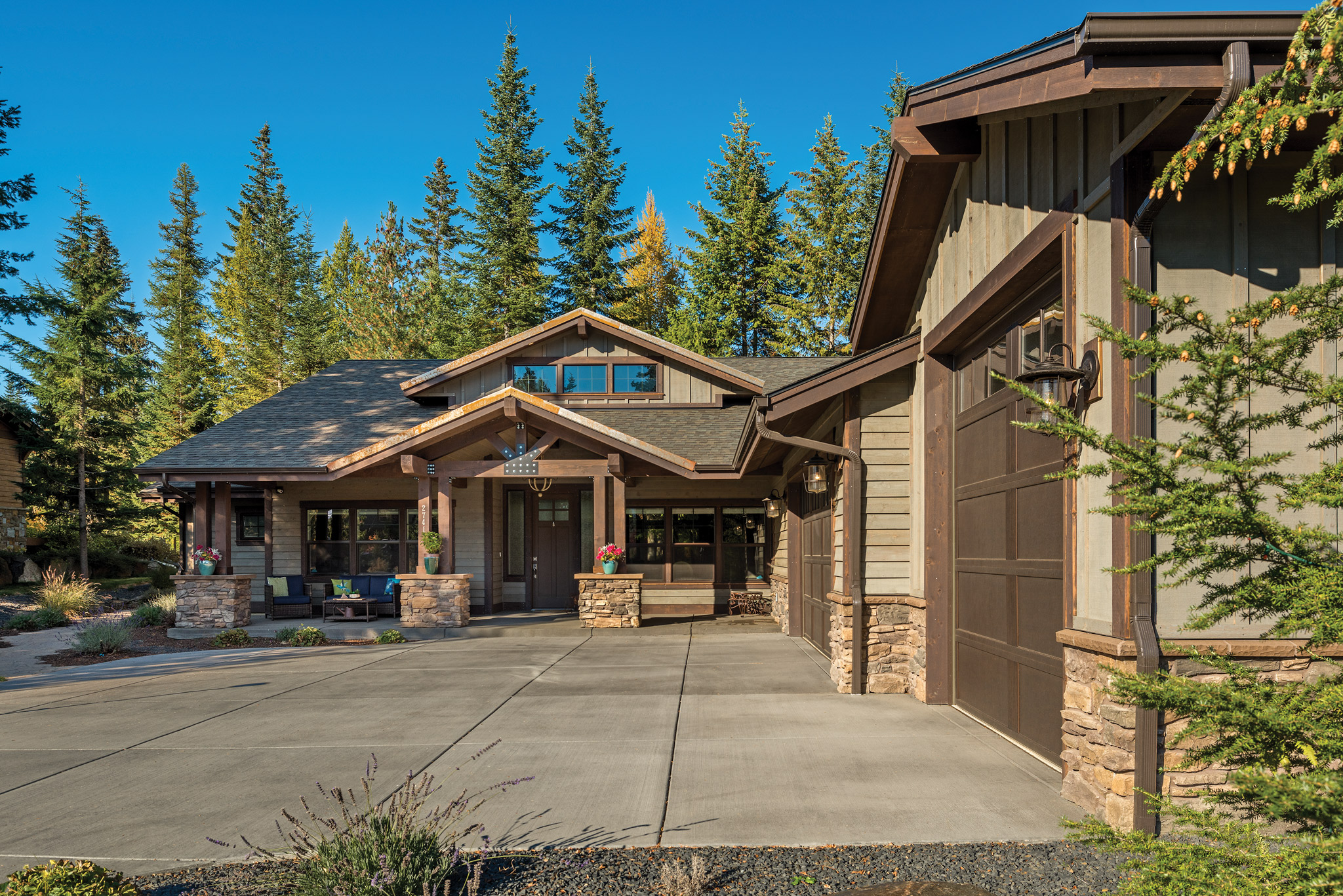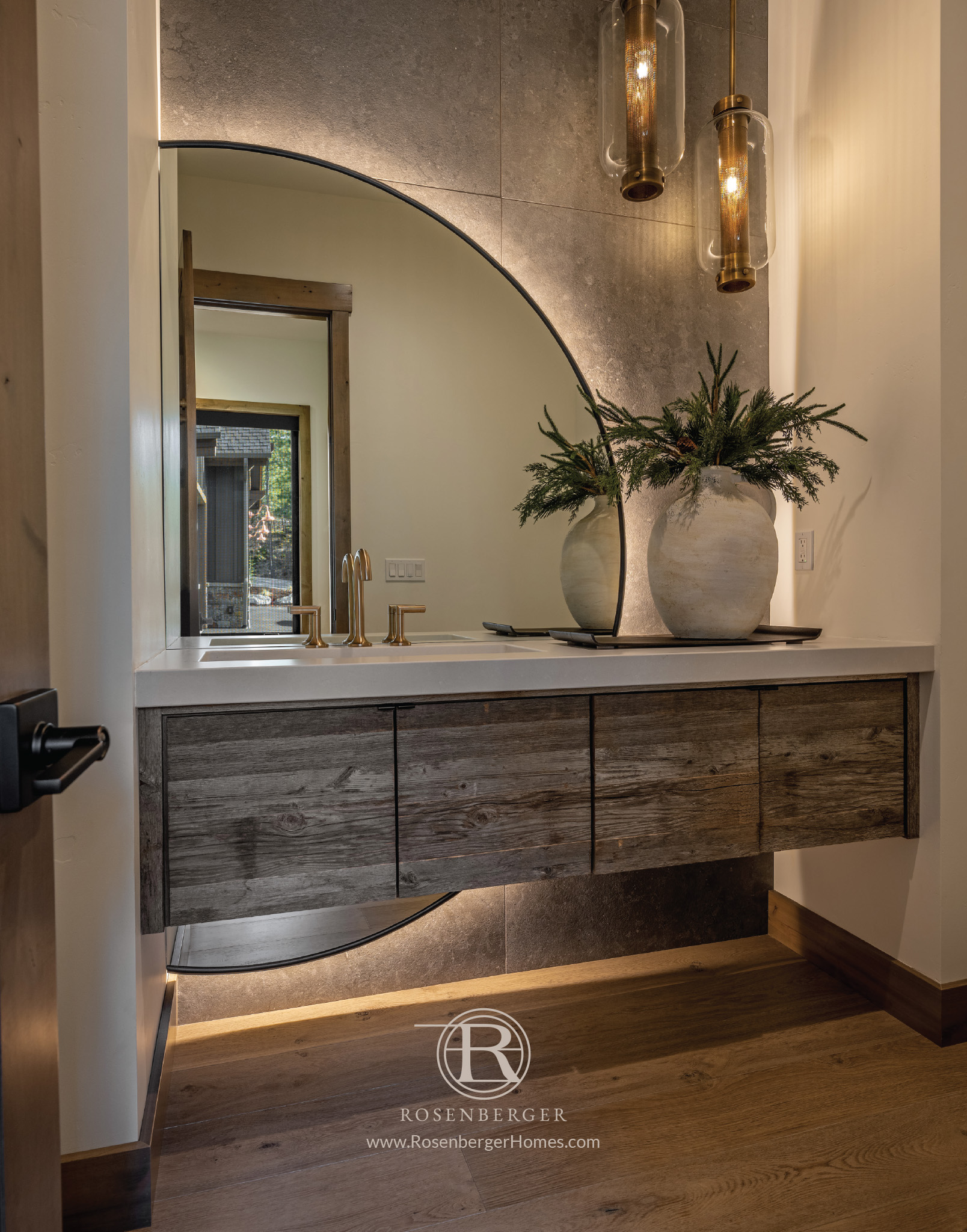Builder: Milionis Homes
The customer is always right — even when the product is a custom-built 3,200 square foot home.
That was true for one of the latest designs by Spokane’s Milionis Homes. The three-bedroom, two-and-a-half bath home was customized by the homeowners, from the layout to the colors to the décor.
The father-and-sons design team worked from their most popular home layout, featuring a large garage and a large entry space connecting dining room, living room and kitchen. Dad Scott Milionis and sons Scott and Sam worked together with interior designer Renee’ Greensword to create a couple’s dream home.
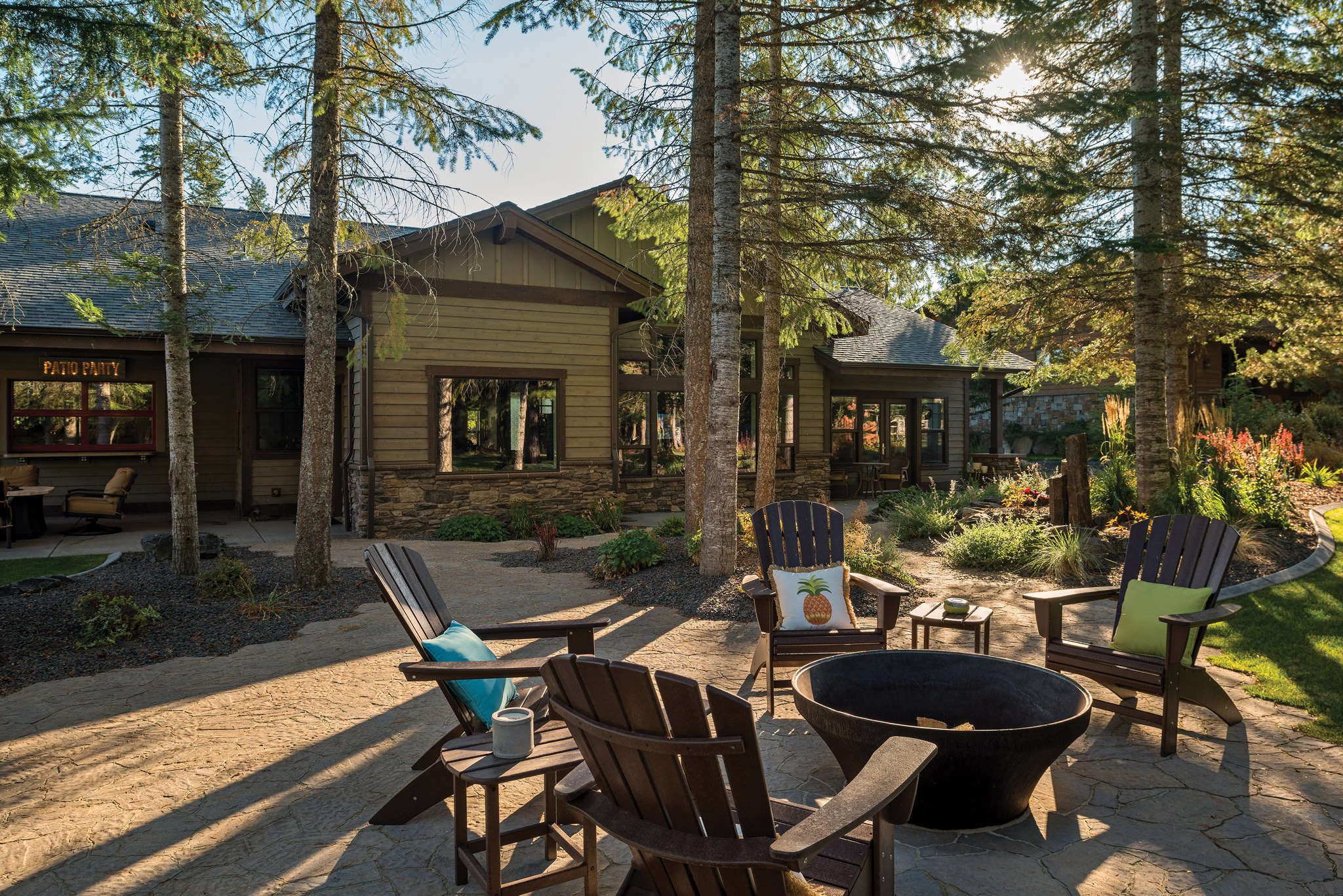
“We [Milionis Home designers] see the whole project through, from the first shovel in the dirt to the homeowners’ first step in the door,” Scott Milionis said.
With help of local architect, Ryan Neary, the homeowners customized the design to their needs — a big kitchen for entertaining, guestrooms for family and a unique game room.
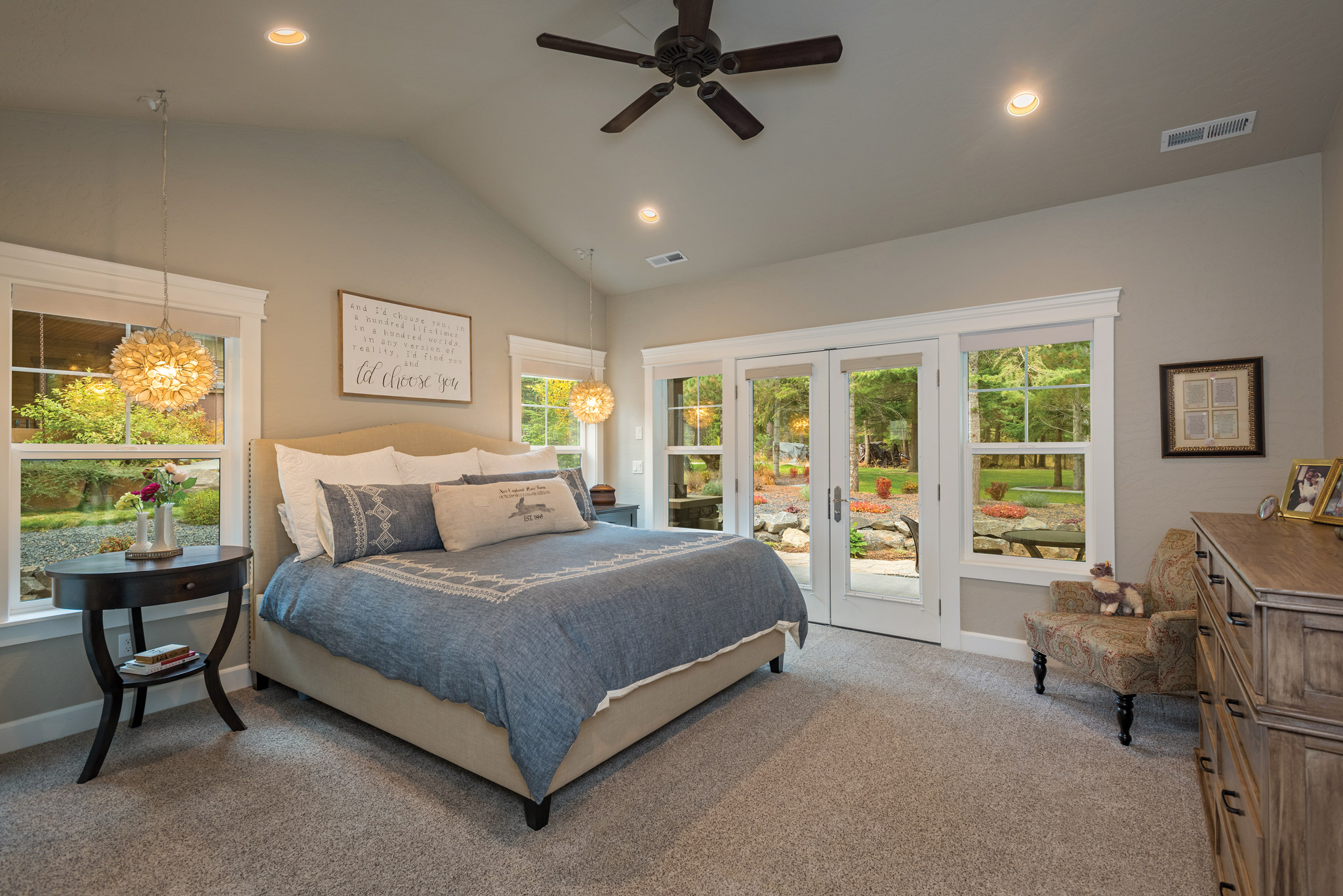
Located in The Ridge At Cougar Bay, one of Coeur d’Alene’s most prestigious neighborhoods, the single-level home looks as though it could be a distant relative of the surrounding trees. A signature of the Milionis family, the designers focus on creating homes that are an extension of nature.
The cedar exterior of the home and the hints of wood inside match the foliage outside. The stone wrapping around the home is brought inside to construct a fireplace.
Reminders of the natural world blanket the home.
Story continues after a quick message from our sponsor below.
“We wanted to make a home that blended into the environment,” Scott said. “We love to bring the outdoors in.”
The home features large windows in almost every room, illuminating the pale colors inside with natural light. Five glass doors open to the back yard — two of them in the master bedroom. A dirt path circles the entire home, connecting all four patios — one in the home’s entry and three in the backyard.
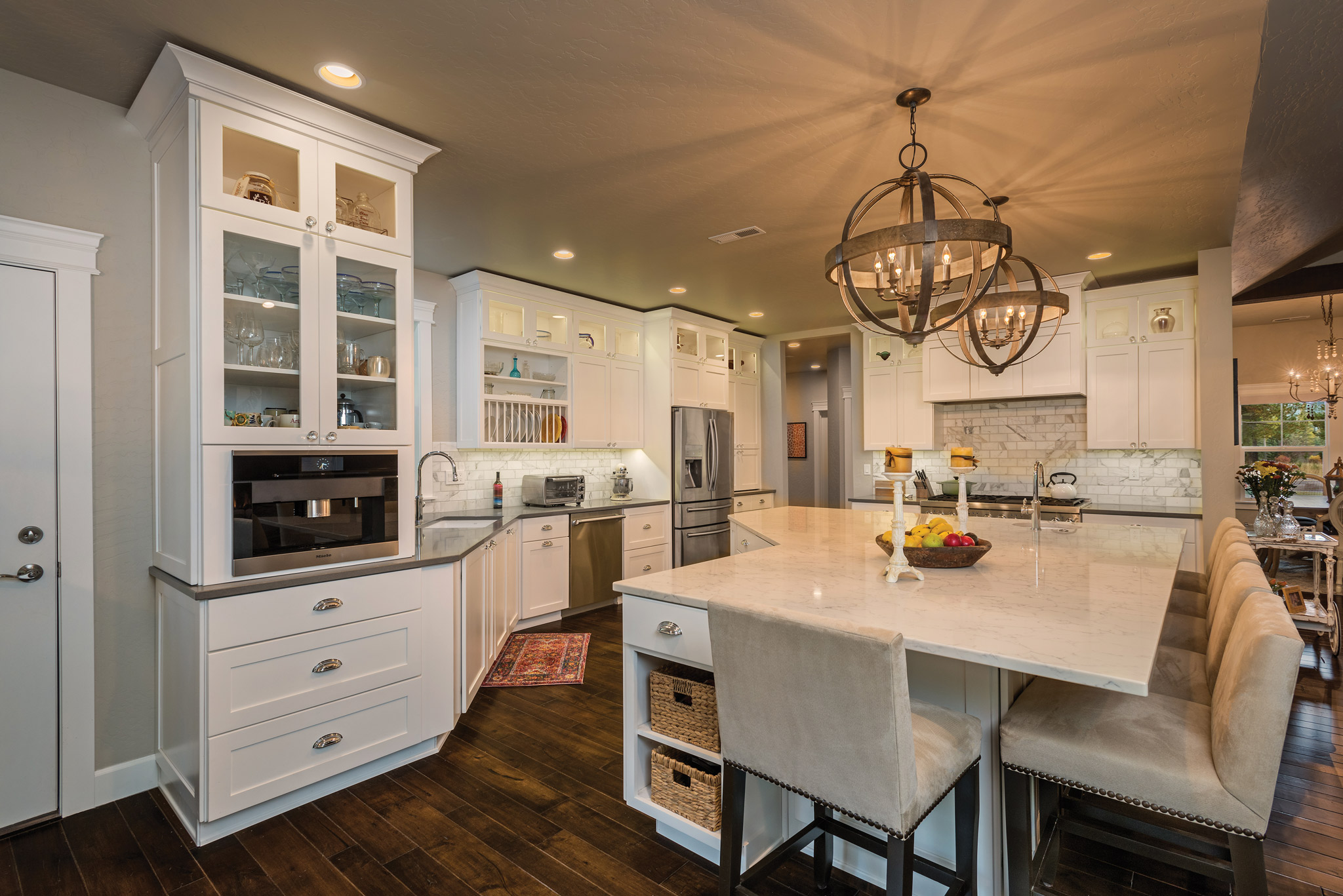
“The home flows together really nicely,” Scott says. “Even the decision to separate the dining room from the entry with only beams, gives the home an open feeling.”
A pop of color comes from those dark wooden beams. More color comes from the homeowners’ own ideas — the intricate chandeliers, the entryway’s double barn doors, and the fire-engine-red window in the game room.
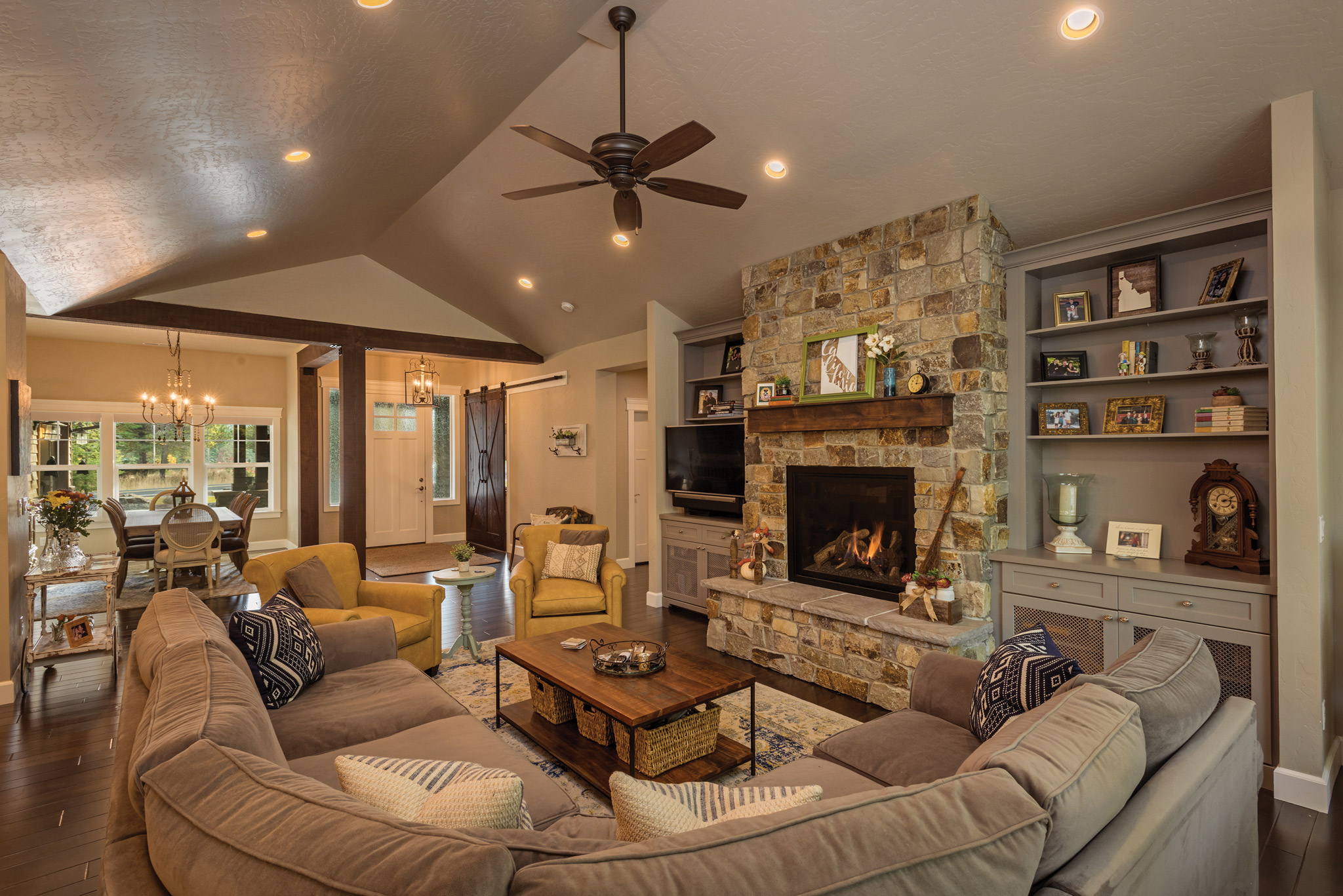
A retired firefighter, the man of the house designed the game room to honor his career. The plaque and fire helmets are a poignant focal point of the room. Entertainment is the purpose of the game room, but a fireman’s service is the heart.
Scott finds that no matter the design experience of the homeowner, his clients love to be involved. The design process includes the homeowner’s ideas, suggestions, and last-minute changes.
Often those are the changes that take a house from a blueprint to a home. N
By Rosemary Anderson
Photography By Joel Riner


