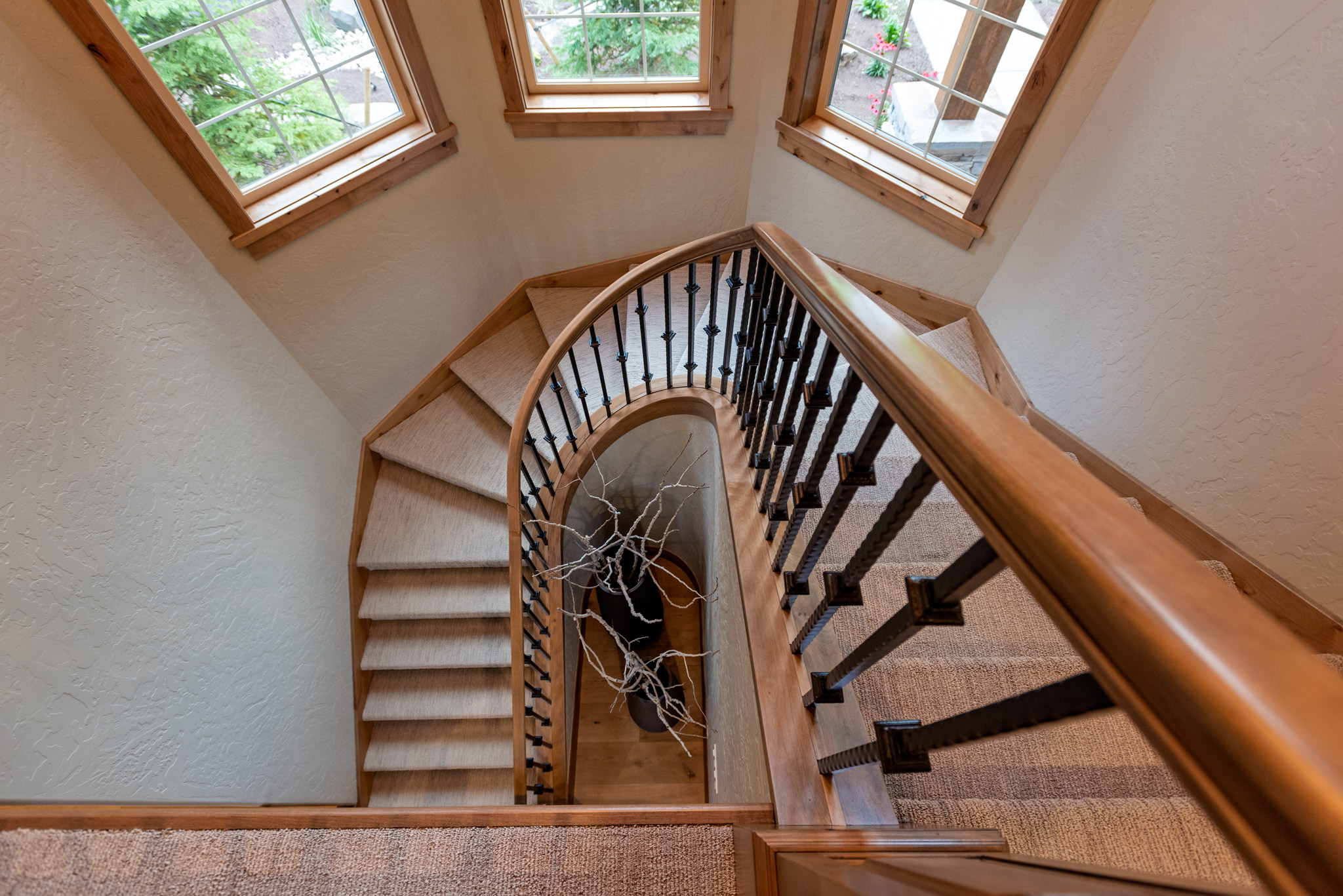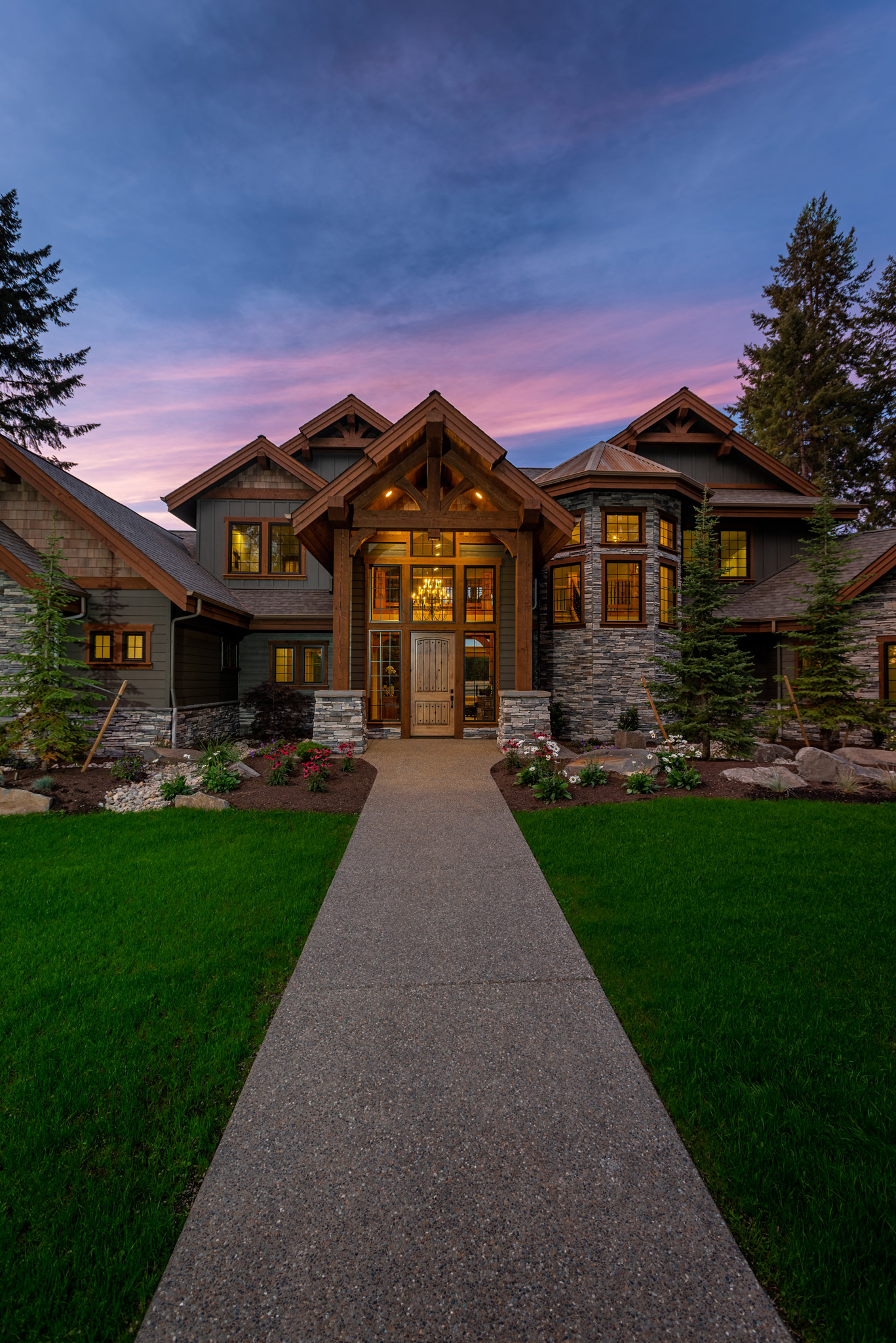Sharing a backyard with cattle doesn’t have to be rustic. For Breana and Blake Rosenberger, country living can be glamorous.
Builder: Rosenberger
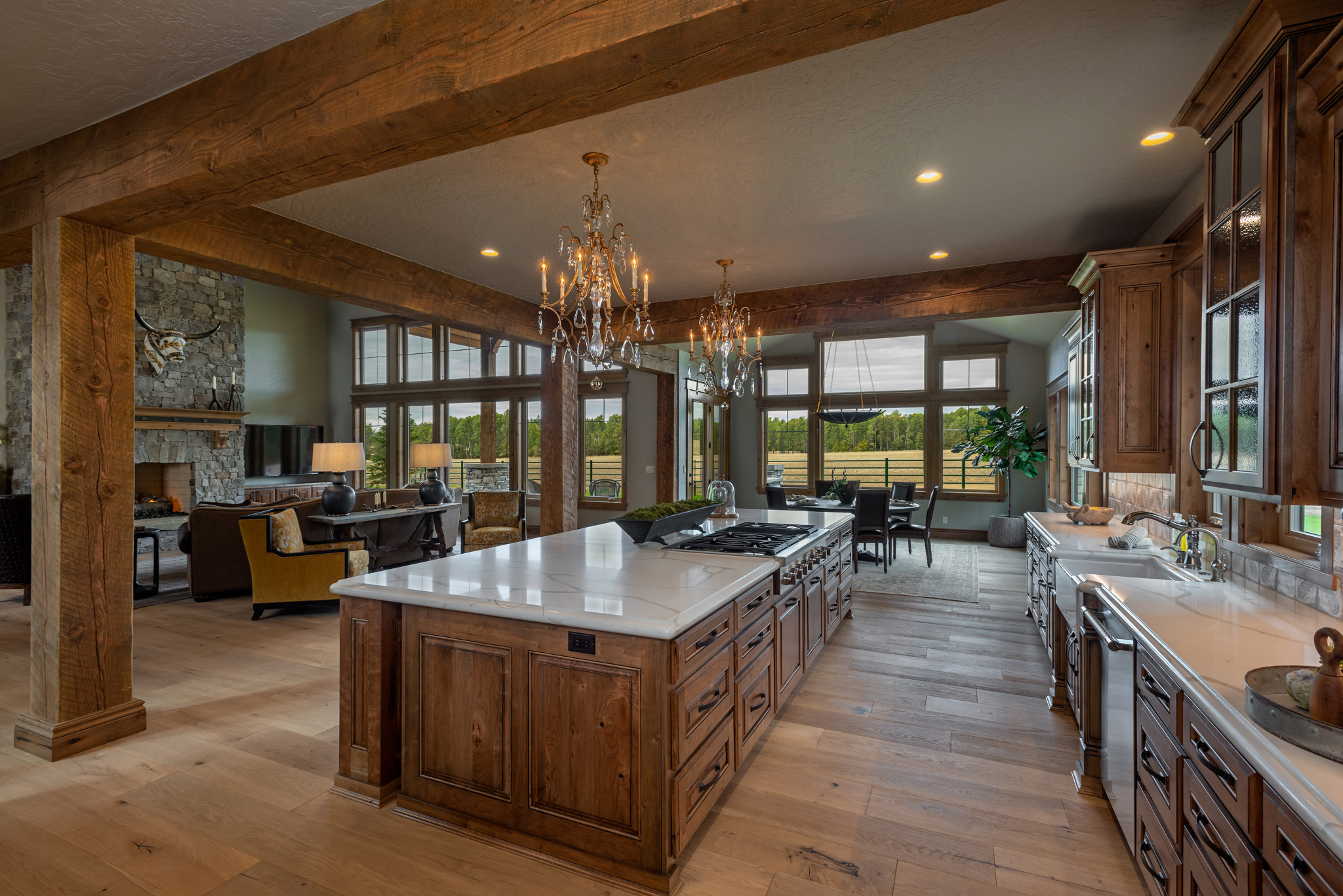
The Hayden prairie home, built by Rosenberger Construction, is the product of a husband and wife blending their styles to create something new.
Crystal chandeliers playfully illuminate a fabric bull trophy hanging above the living room’s stone fireplace. Exposed, dark beams sourced from Cataldo, Idaho talk to the kitchen’s light-colored marble, just like two instrumentalists in a jazz band.
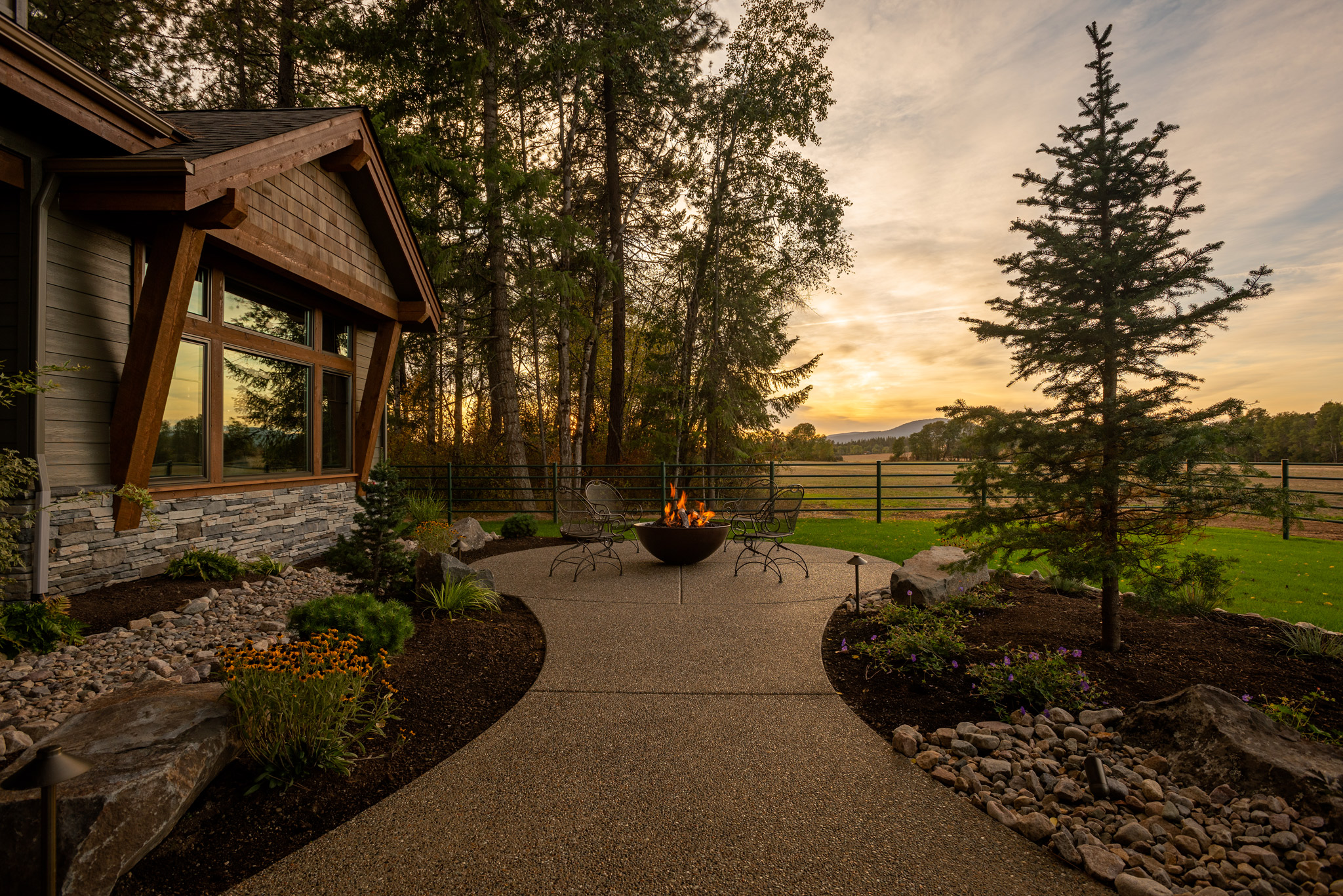
“I love lighting — nothing makes me happier than a crystal chandelier,” Breana says. “My husband loves rock work and natural woods, so this house is a beautiful combination of both of our styles.”
Located on their parents’ 160-acre pasture, every Rosenberger shares the task of managing cattle and a successful custom-homes business. Serving as the communications side of the business, both Breana and Blake know what they want from a home.
Story continues after a quick message from our sponsor below.
Completely custom to the Rosenbergers and their two young daughters, the three-bedroom, 3.5-bath home was designed to be the perfect resting place after a long day. The mudroom entrance makes it easy for the family to drop off their dirty boots and sink into a leather chair.

“Because we aren’t always home, we wanted our space to be very functional,” Breana says. “We spend a lot of time working or outside with the cattle, so we created a place that felt homey right when you walked in the door.”
With custom woodwork down to the doggie doors, the Rosenberger home has a strong connection to nature.
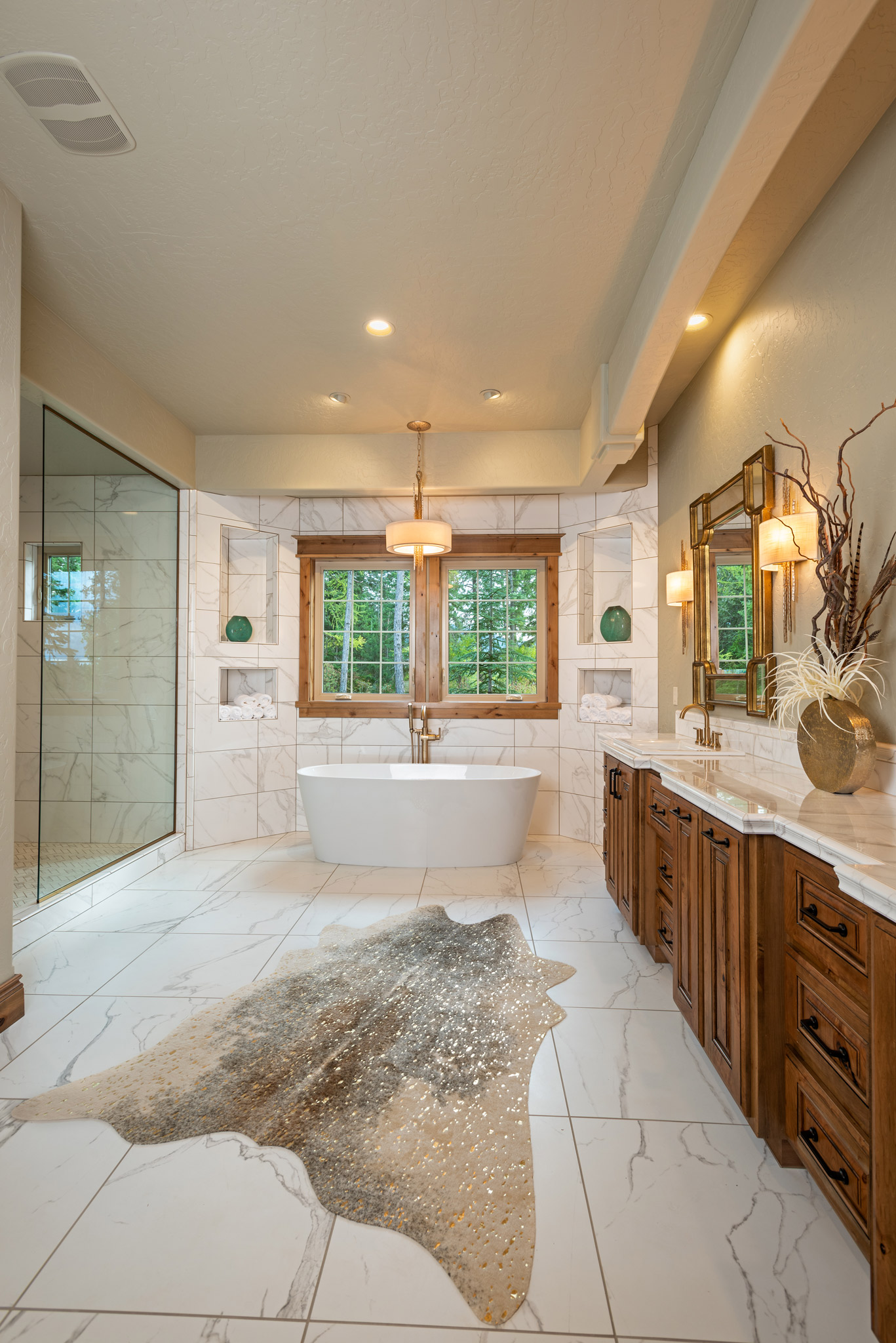
It’s not unlikely to see a herd of elk while the family entertains guests on the outdoor patio.
After snapping a few photos of furry new friends, Breana says guests always end up in the kitchen. The chef-inspired farmhouse sink, double-door refrigerator and immense cabinet storage is perfect for a budding young baker like the Rosenbergers’ 11-year-old daughter.
When her daughter comes home from culinary school one day, Breana expects she’ll love having her own upstairs escape. Connected by a long catwalk, their daughters’ second-floor rooms will serve as a private space when they visit from college. For now, their mirrored rooms are decorated to suit their personalities — one a little girly, the other a bit more tomboy.
From the large family photo hanging in the foyer to the shared cattle, the home’s family feel is unmistakable. It’s the feeling Breana hopes every Rosenberger homeowner shares. N
By Rosemary Anderson
Photography By Joel Riner
