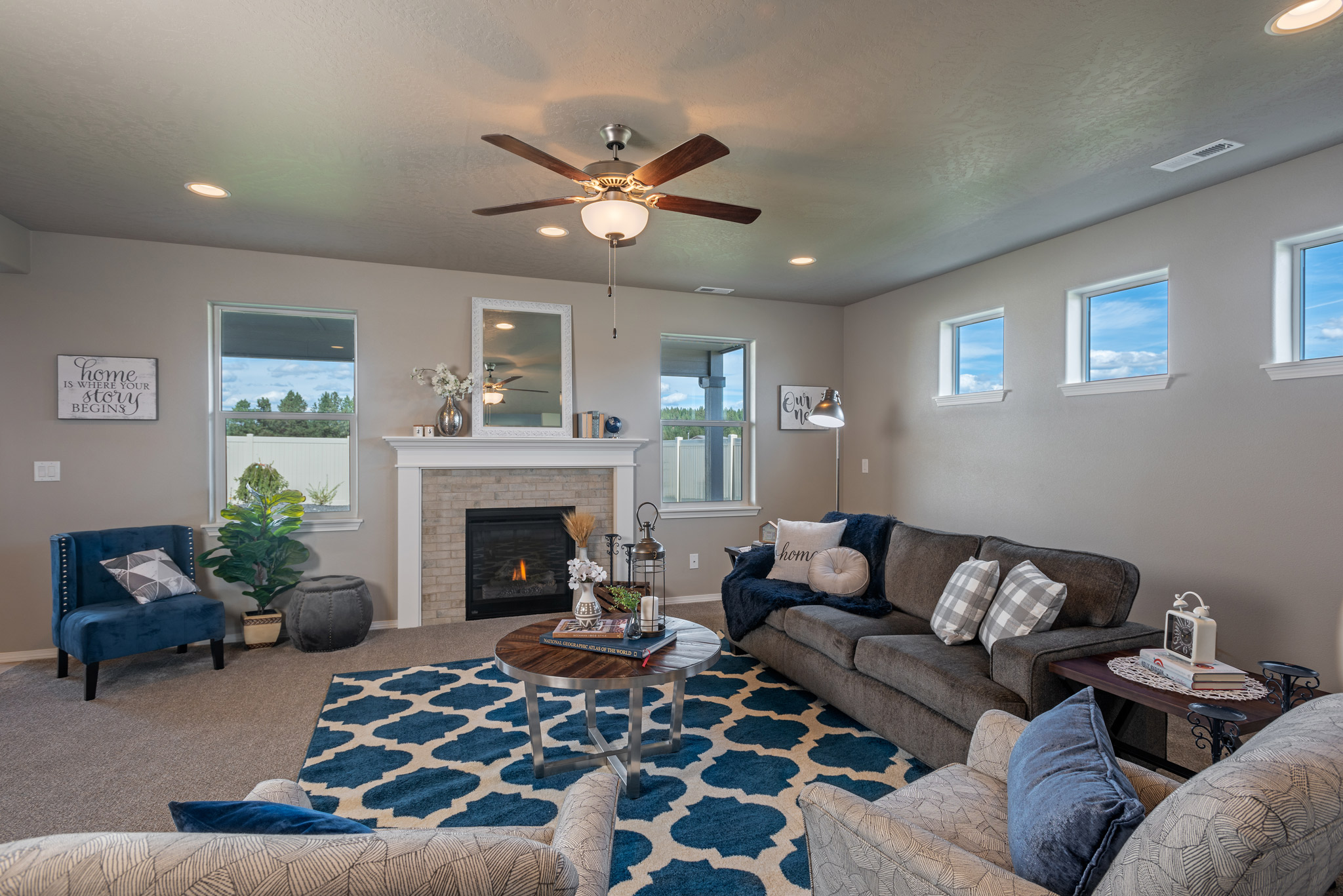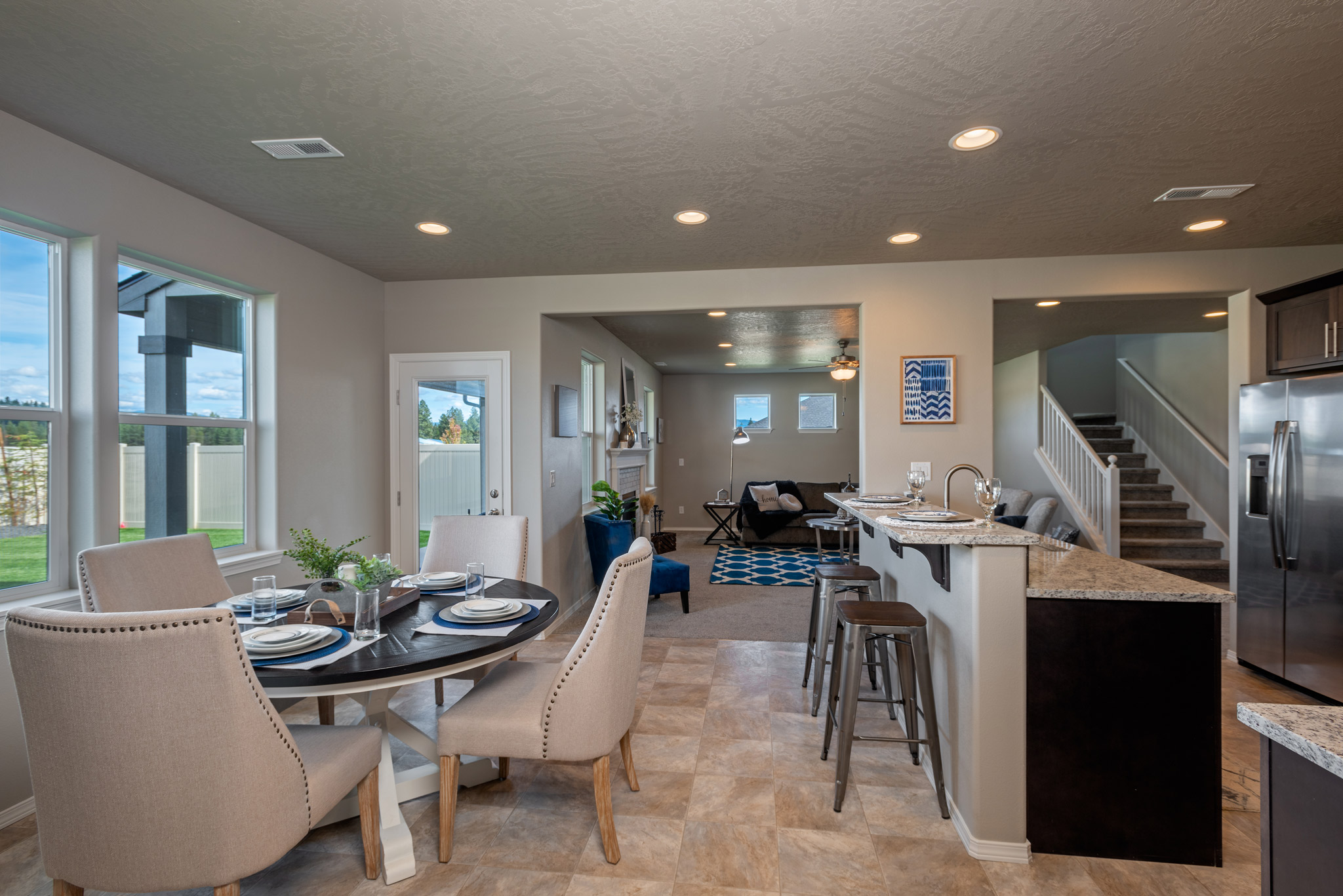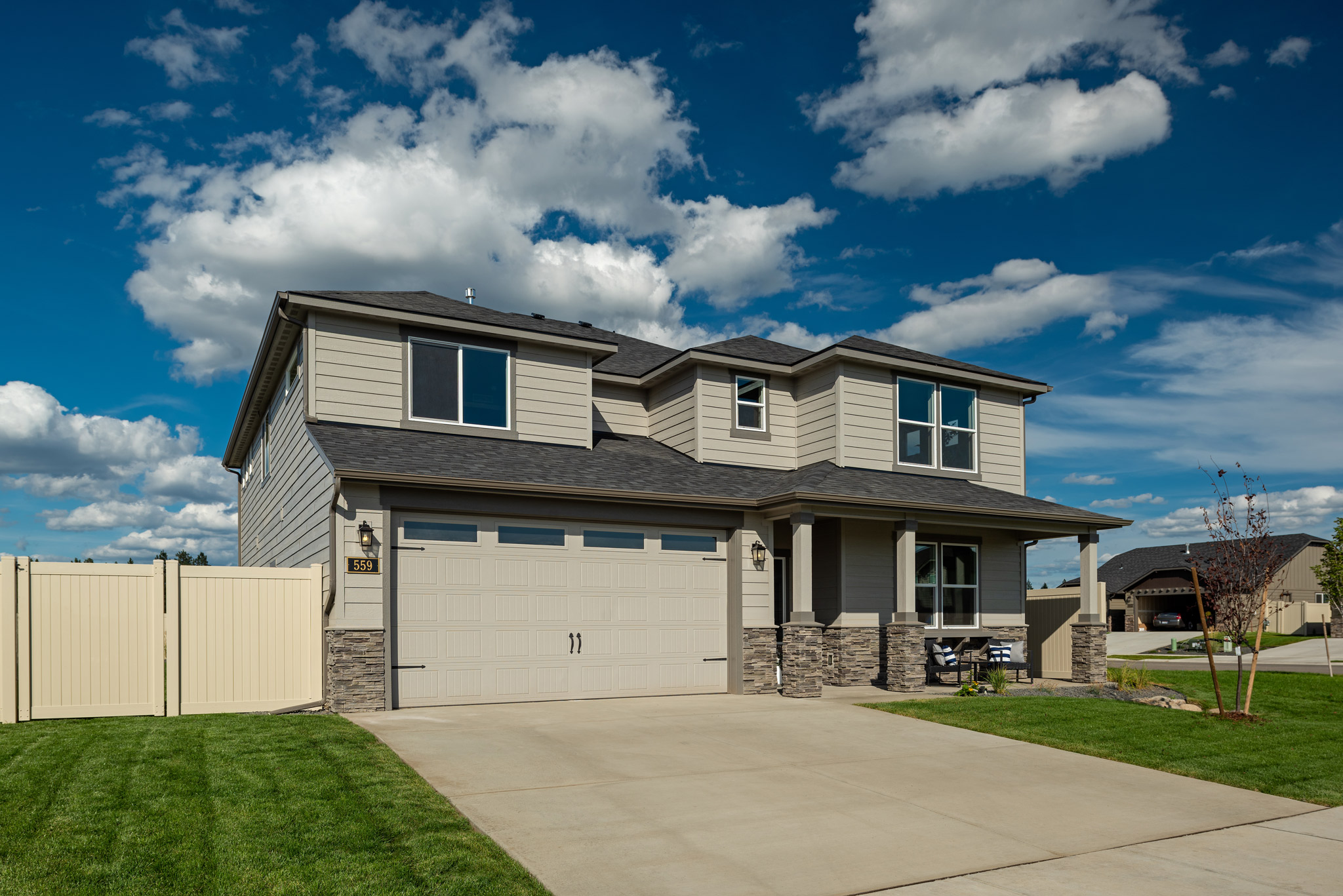Builder: Hayden Homes
If you’re looking for wide-open spaces and lots of storage, the Vale is the home for you.
The overwhelming feeling of this home in Hayden is that this is a comfortable, spacious place to live. This 2,968-square-foot, two-story home has three bedrooms and 2.5 bathrooms. The size of the closets alone trump those of most floorplans. Natural light floods each room in the house thanks to large, energy efficient windows, while wide hallways, square archways and upscale finishes add modern touches to its contemporary style.

“It’s practical and efficiently laid out, especially for the price,” says Jim Elgee of Hayden Homes. “You’ve got actual pantry space; you’ve got cabinets and tons of storage. They even use under the stairs.”
The main floor features a den and bathroom in addition to the great room, kitchen and dining area. The kitchen is accented by granite countertops and stained beech cabinetry and is flanked by both a walk-in pantry and mudroom, which accesses the two-car garage. The great room provides a large space for entertaining and features a gray stone fireplace with a white, wooden mantle, while high-set windows allow natural light to enter. There is indeed storage under the stairs.
The second floor is where the master suite, bedrooms and laundry room are, eliminating the trek up and down stairs. There is also a sunny and spacious open loft. The master suite can only be described as palatial – the windows in the bedroom take up almost the entire wall. The master bath has a soaking tub, lit by frosted windows, as well as a glass shower. The walk-in closet is so big it could be another bedroom.

The upstairs bathrooms both have dual vanities and a bounty of storage. Even the secondary bedrooms have closets that are twice the size of most older construction homes.
“The room size is very large, which in new construction can be hard to come by,” said Destiny Hartman of Hayden Homes. N
By Michaela Delavan
Photography By Joel Riner


