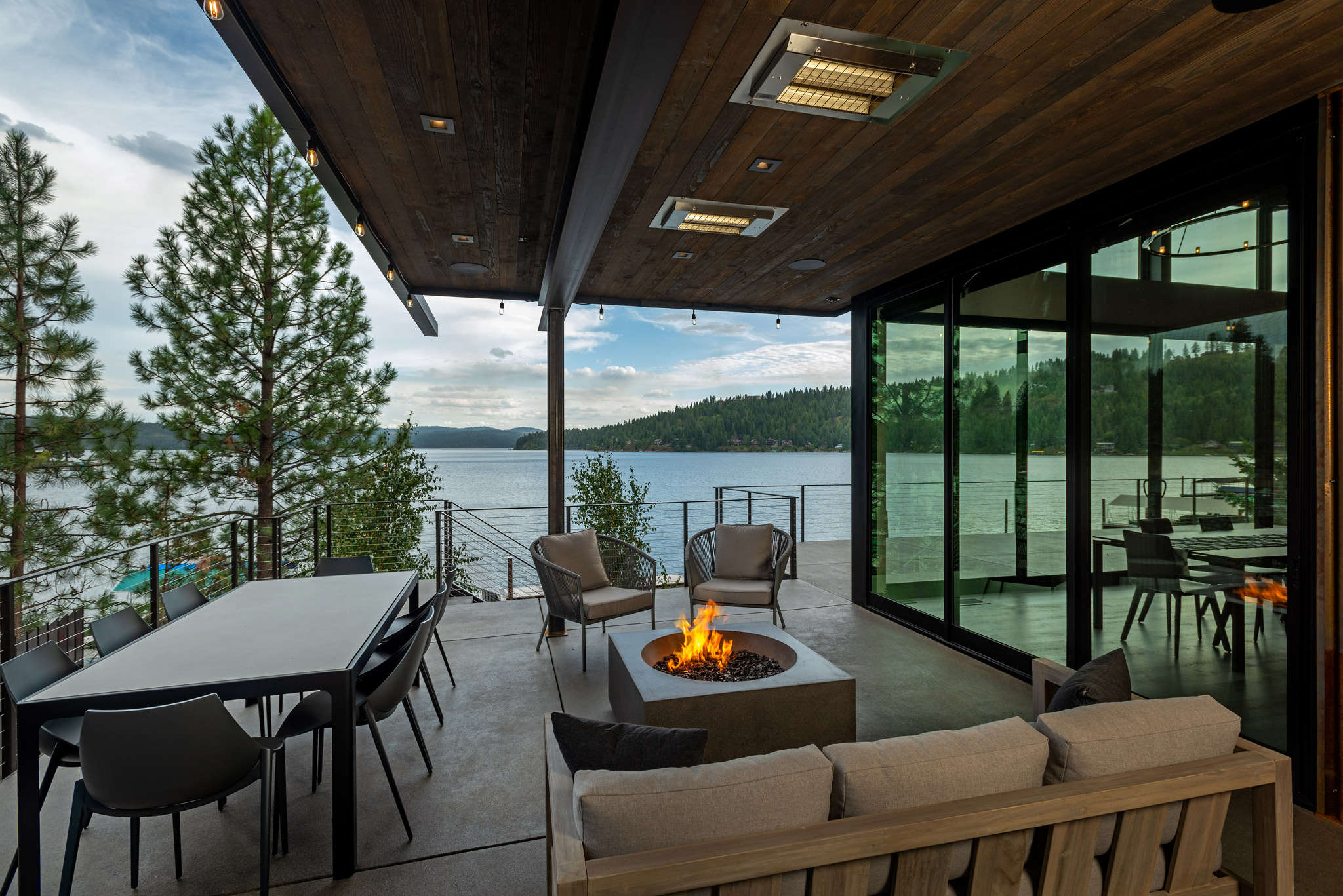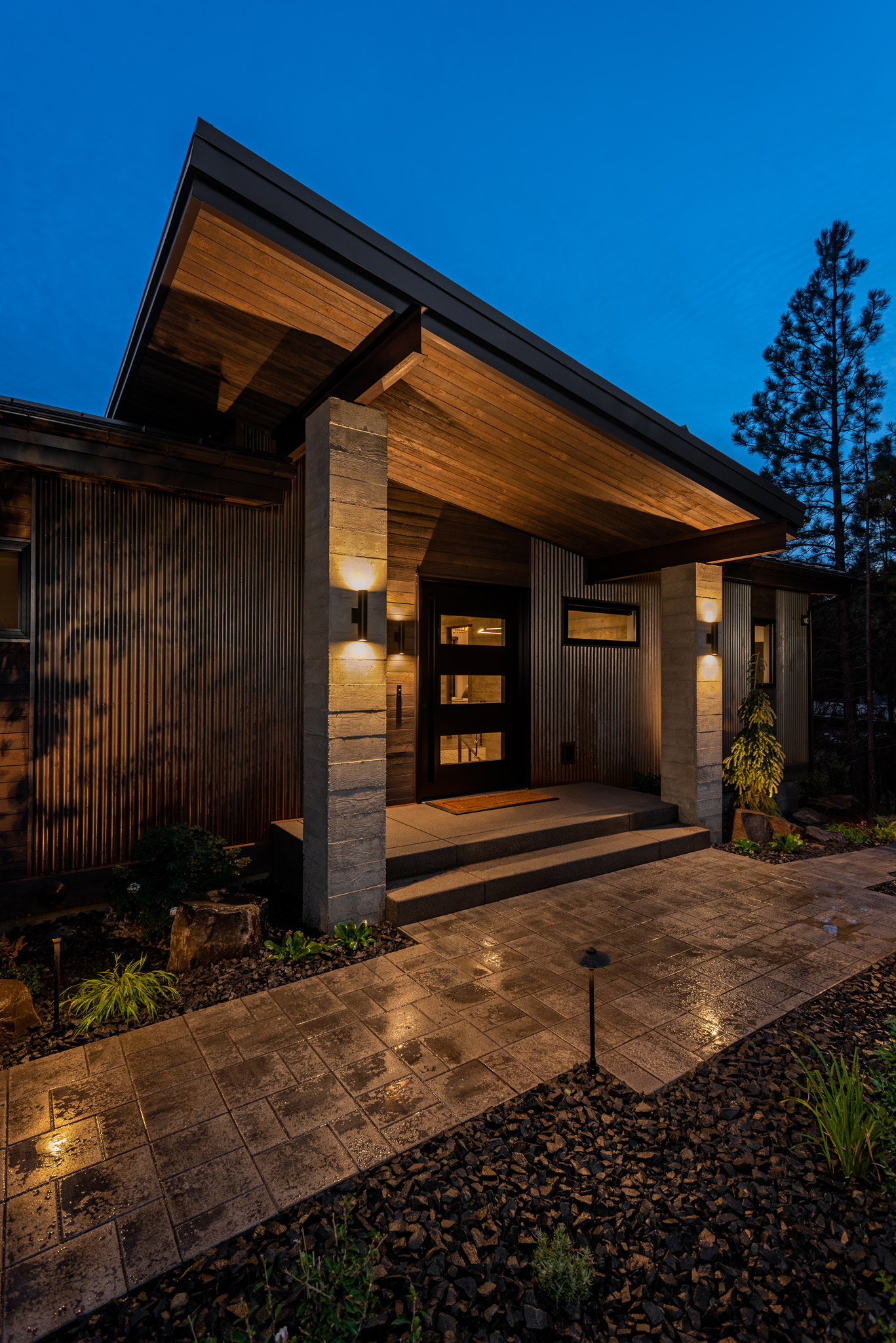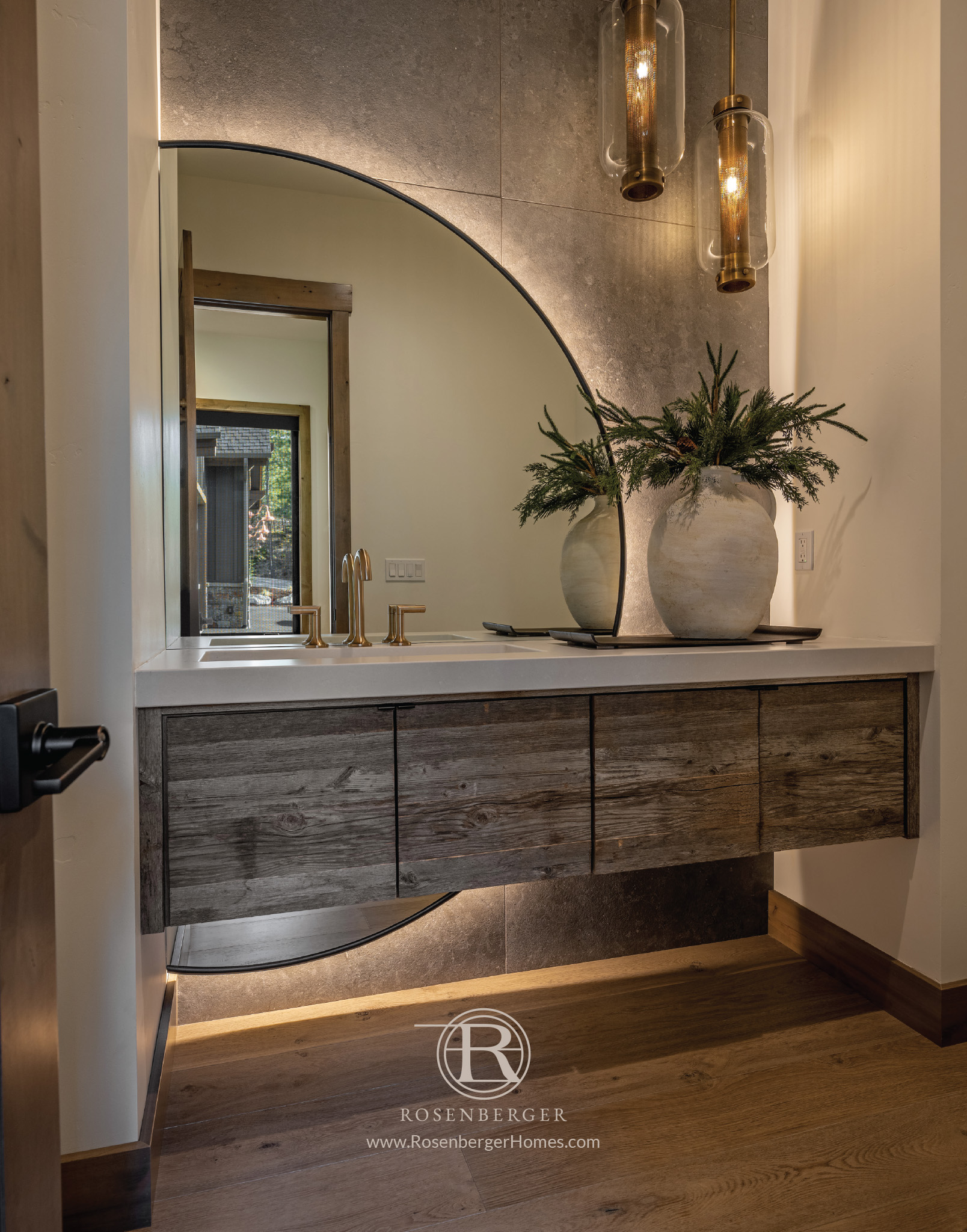Builder: MB Builders
Design: Eric Hedlund design
Rain is a catalyst of change. When it comes down to touch the Earth, plants grow and oceans fill. We build our homes to withstand this change. Paint should never peel and boards should never rot. There are few exceptions, save an Idaho family who actually wants their home to decay.
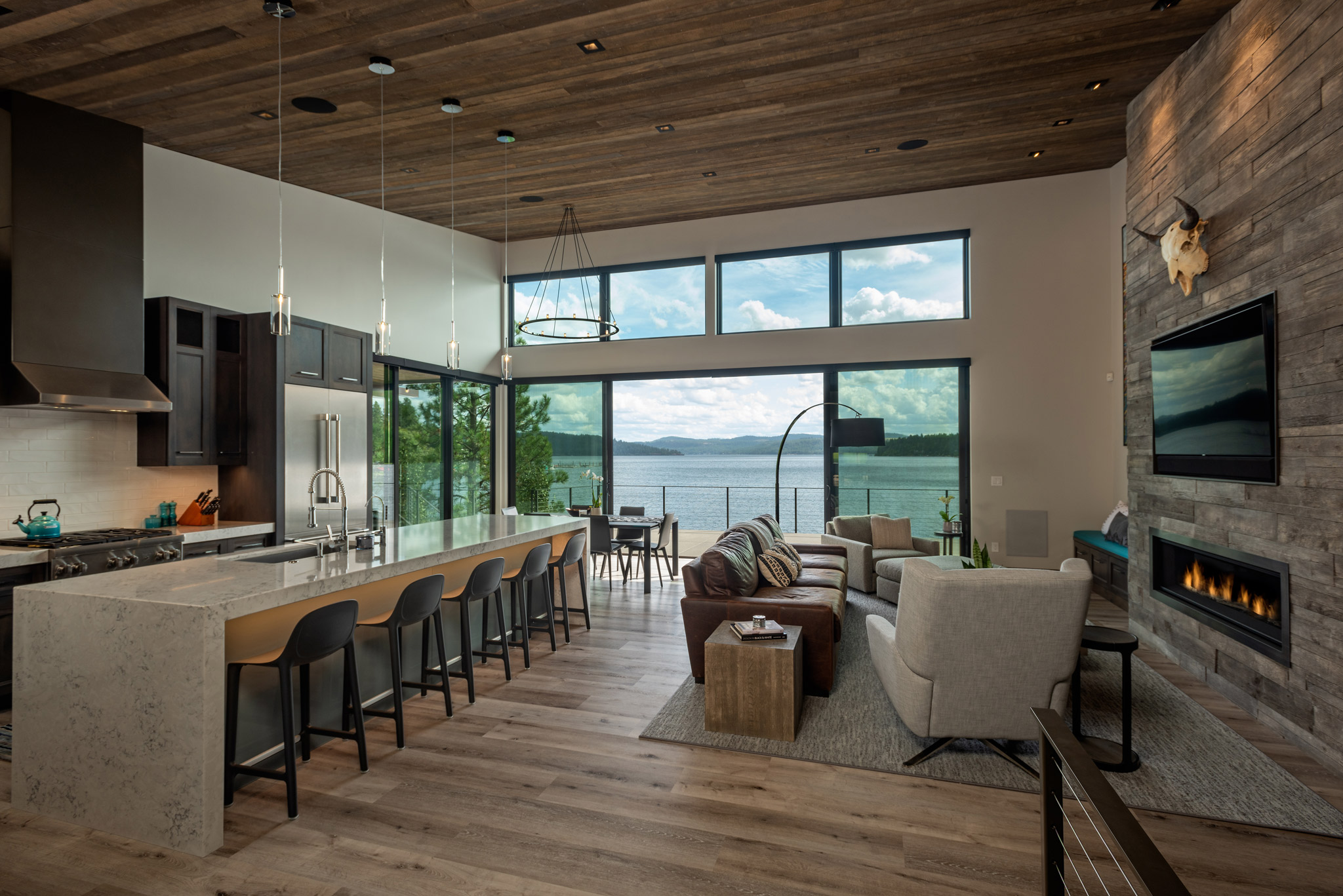
Sided with corrugated steel, their home will rust and weather with the natural elements. Eric Hedlund, owner and principal designer of Coeur d’Alene’s Eric Hedlund Design, created this home to slowly camoufl age itself into the environment.
“I call it ‘place architecture,’” Eric says. “The home is built to be a part of its surroundings. It is made to bring the outside inside.”
Story continues after a quick message from our sponsor below.
Located near Rockford Bay on the Coeur d’Alene Lake, this steel-sided monument to nature grabs the attention of local boaters. The Boisean homeowners wanted a low- maintenance North Idaho summer retreat to hose off after time away and go straight to relishing the rugged beauty of the outdoors.
The 3.5-bath, three-bedroom home includes a downstairs bunk room for their daughters and their friends to enjoy. Even when bad weather prevents outside play, the home’s glass elements and large windows connect the homeowners to the outdoors.
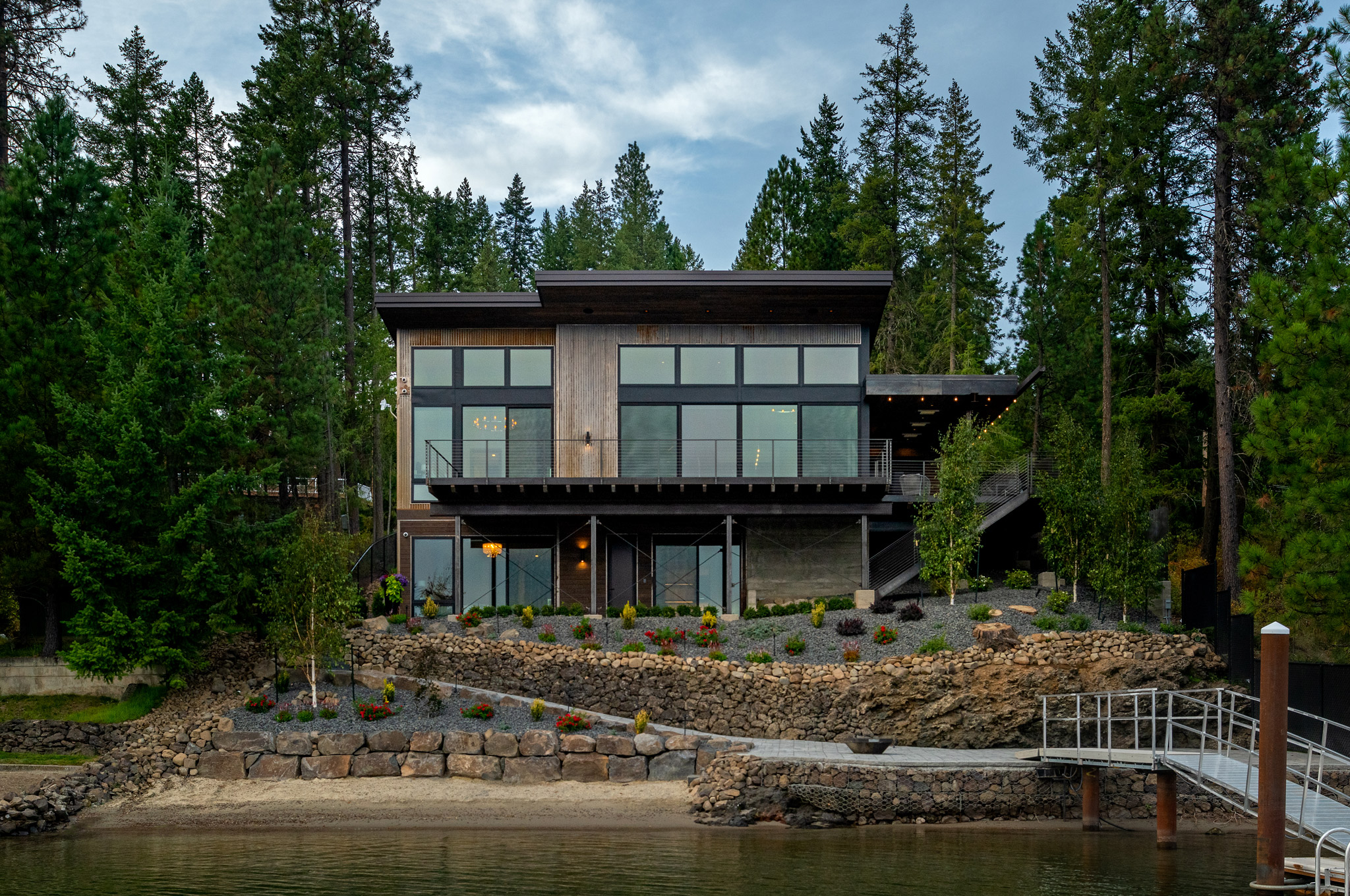
“This contemporary home was a long time dream of our clients,” says Amy Young, interior designer at Eric Hedlund Design. “They wanted a place where they could make lasting memories with their daughter all while relaxing and loving lake life. This home is practical and simple, yet very significant to the story this family wants to design.”
Loosely based on his own home, Eric describes this 3,250-square-foot nature home as a seamless blend of styles — from industrial to contemporary to mountain rustic.
Materials range from locally mixed concrete to recycled wood left over from Stancraft boats.
“We used a mixture of the materials and styles both I and the homeowners liked,” Eric says. “The exposed steel and concrete walls give the home an industrial feel, while the Montana timber ceilings feel warm and rustic.”
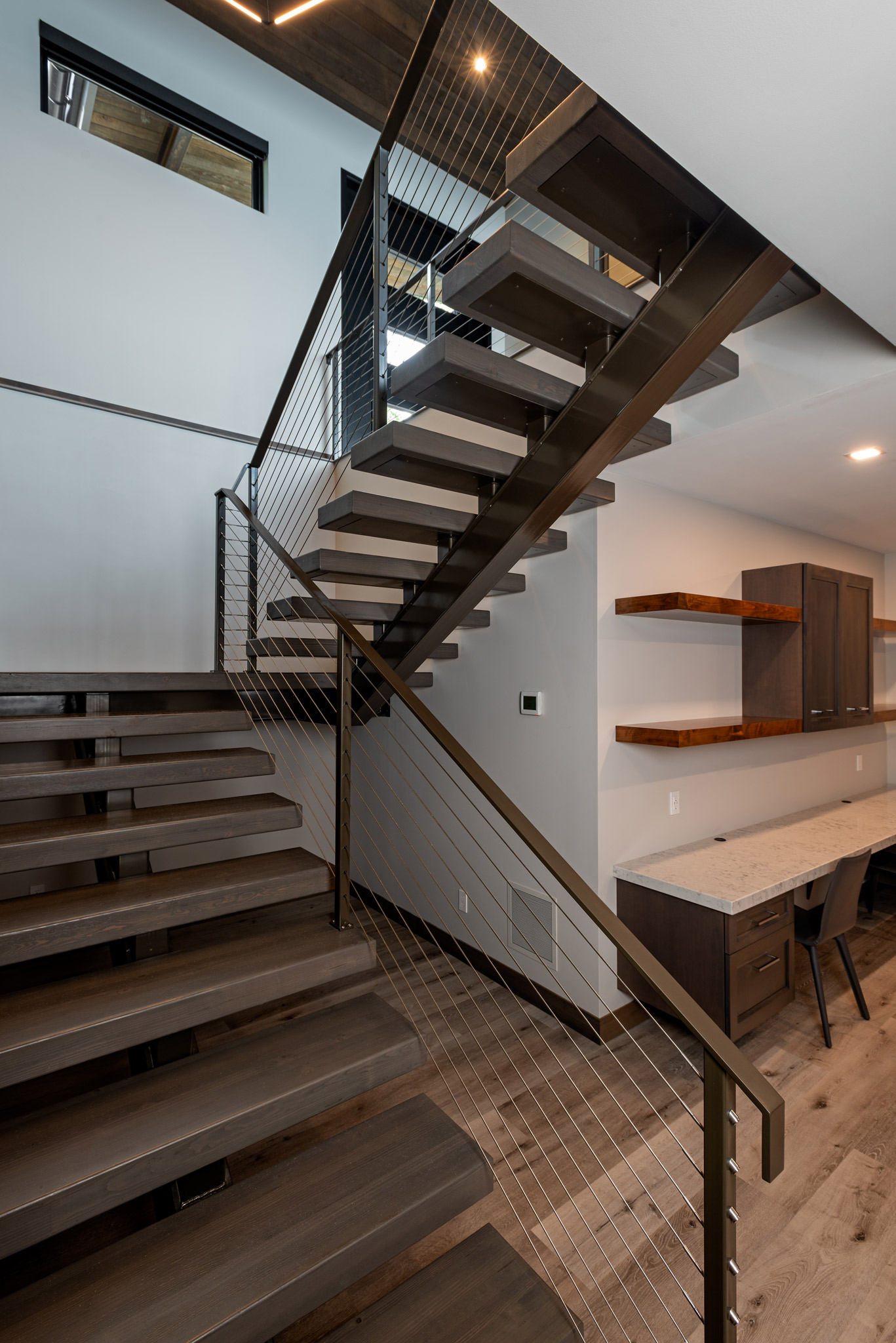
For the custom concrete walls, homebuilder Rich Boettcher of MB Builders and Development LLC used a technique called board-formed concrete —- a molding process that leaves a wood grain texture on the surface of the concrete.
“Even though Rich was working on several other homes, I felt like ours was the only one,” the homeowner says. “He always answered my late night emails, and we really developed a good friendship during the project. (To show our appreciation), we even took the whole MB Builders staff out to dinner.”
Built on a small property, open floor plans and tall ceilings make the home feel much larger than it really is. The tight space did not prevent Rich from fitting in all of the luxury amenities — including a built-in espresso machine and a quartz island in the kitchen and a 5-foot by 9-foot shower in the master bathroom.
“We worked well with (Eric’s) final design and collaborated with the homeowners to edit the details during the home’s build,” Rich says. “We tried to keep the homeowners away from the build site until the home was complete. When they finally were allowed to see it, they were beside themselves with excitement. They gave me a big hug.” N
By Rosemary Anderson
Photography By Joel Riner
