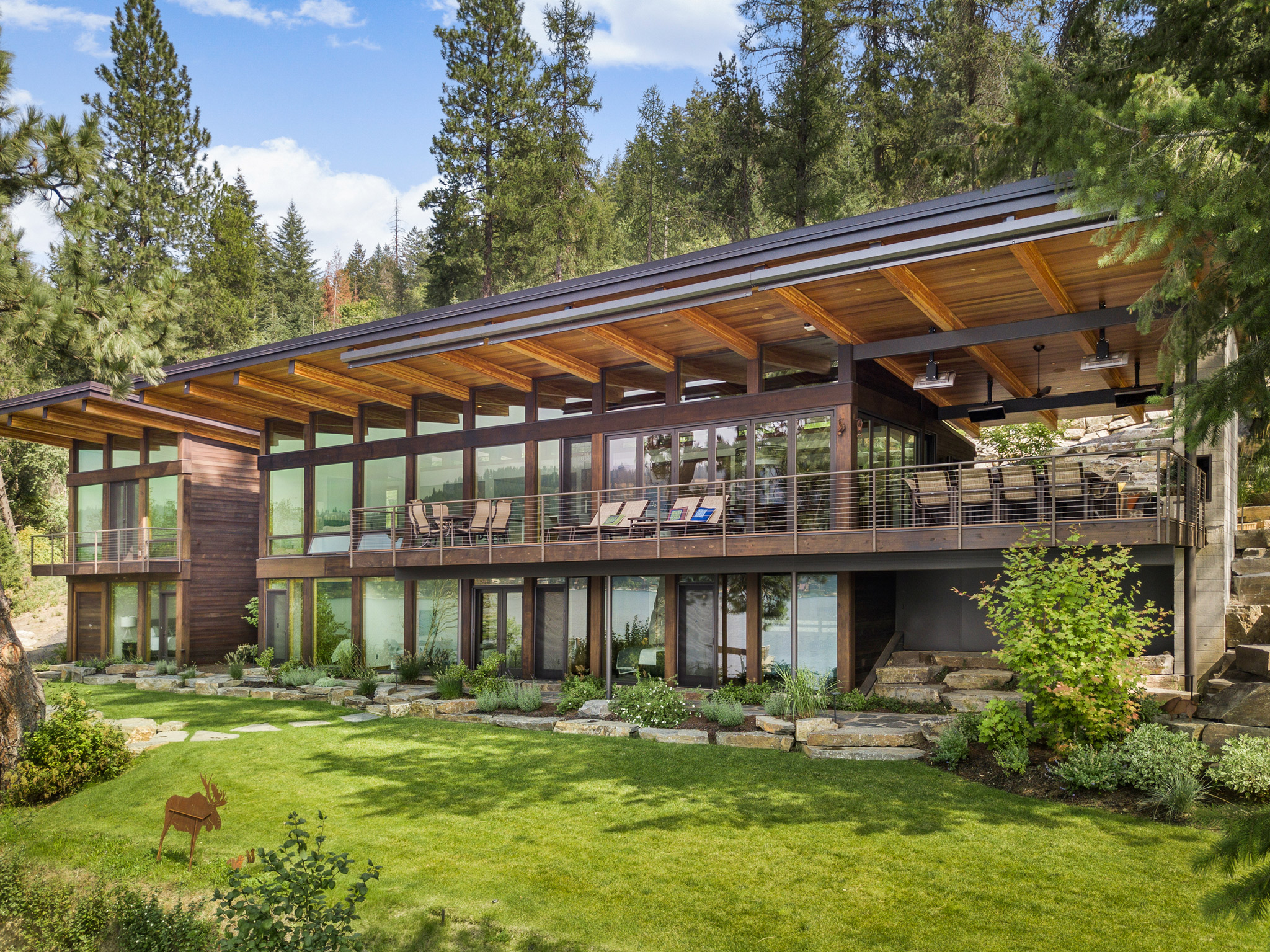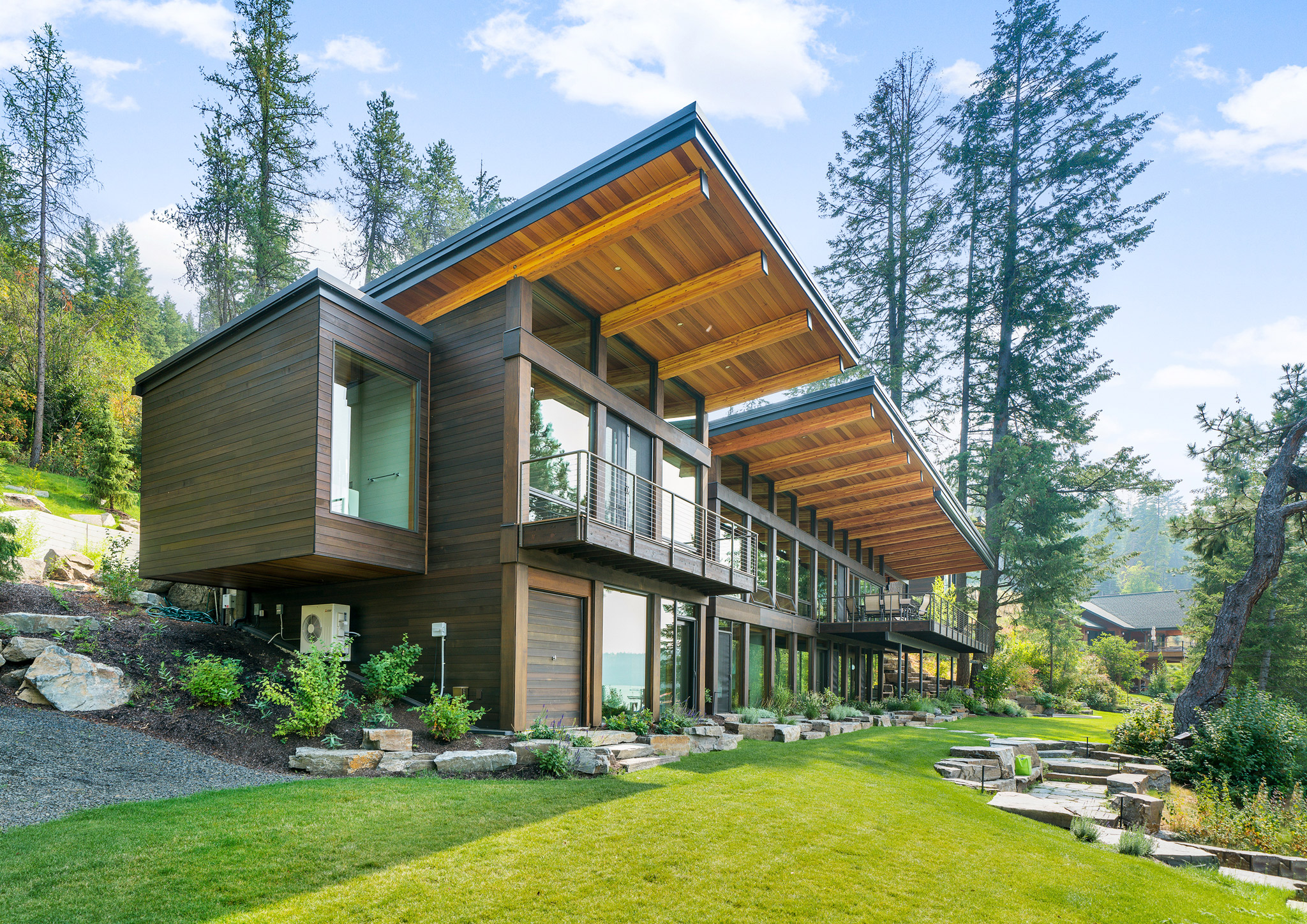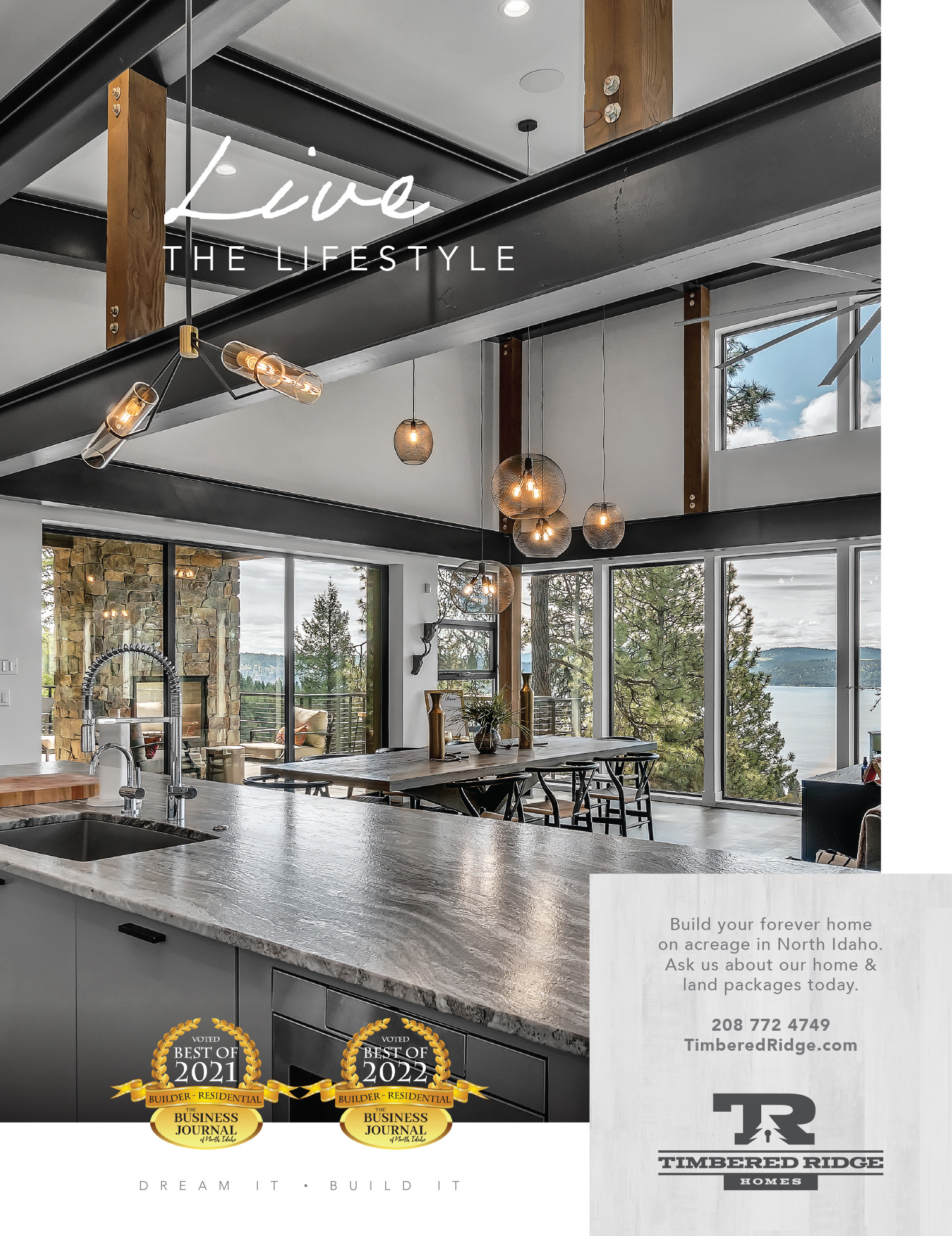Builder: Parsons Construction
When guests visit the Morris’ home, they often bring a gift: metal yard art. Over the years the collection has grown to include a metal moose and a few metal bats. In return, the family offers their custom-built home as a gift to friends and family.
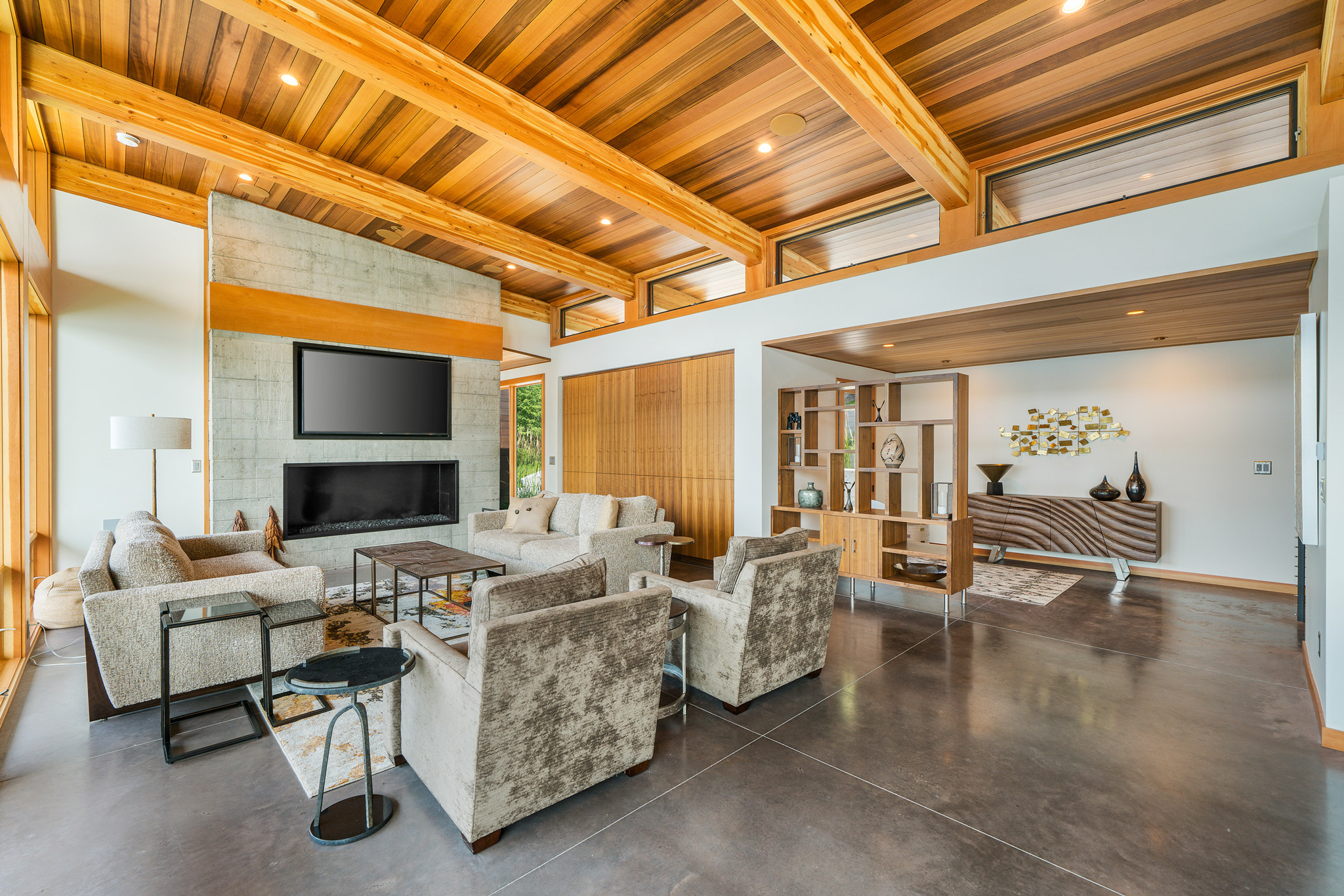
Homeowner Liz Morris describes the home’s design as a comfortable, clean interpretation of the mid-century modern home. Raised near Seattle’s Seward Park on Lake Washington, Liz was inspired by the mid-century style homes she saw as a child. As an adult, she wanted to incorporate those childhood memories into her own custom-made home.
Story continues after a quick message from our sponsor below.
The collaboration between interior designer Kristin Bacon from id studio, architect Sam Nystrom from Nystrom/Olson Architects and Dave Parsons from Parsons Construction captures the spirit of Lake Washington modified to fit Lake Coeur d’Alene.
“Great planning by the owners and architect’s team created a home open and inviting,” Dave Parsons says. ”The beauty of living here in the Northwest is being able to invite the outdoors in, and this home is a beautiful example of that… [The homeowners] have created a ‘lake’ place and ‘life’ place all rolled into one!”
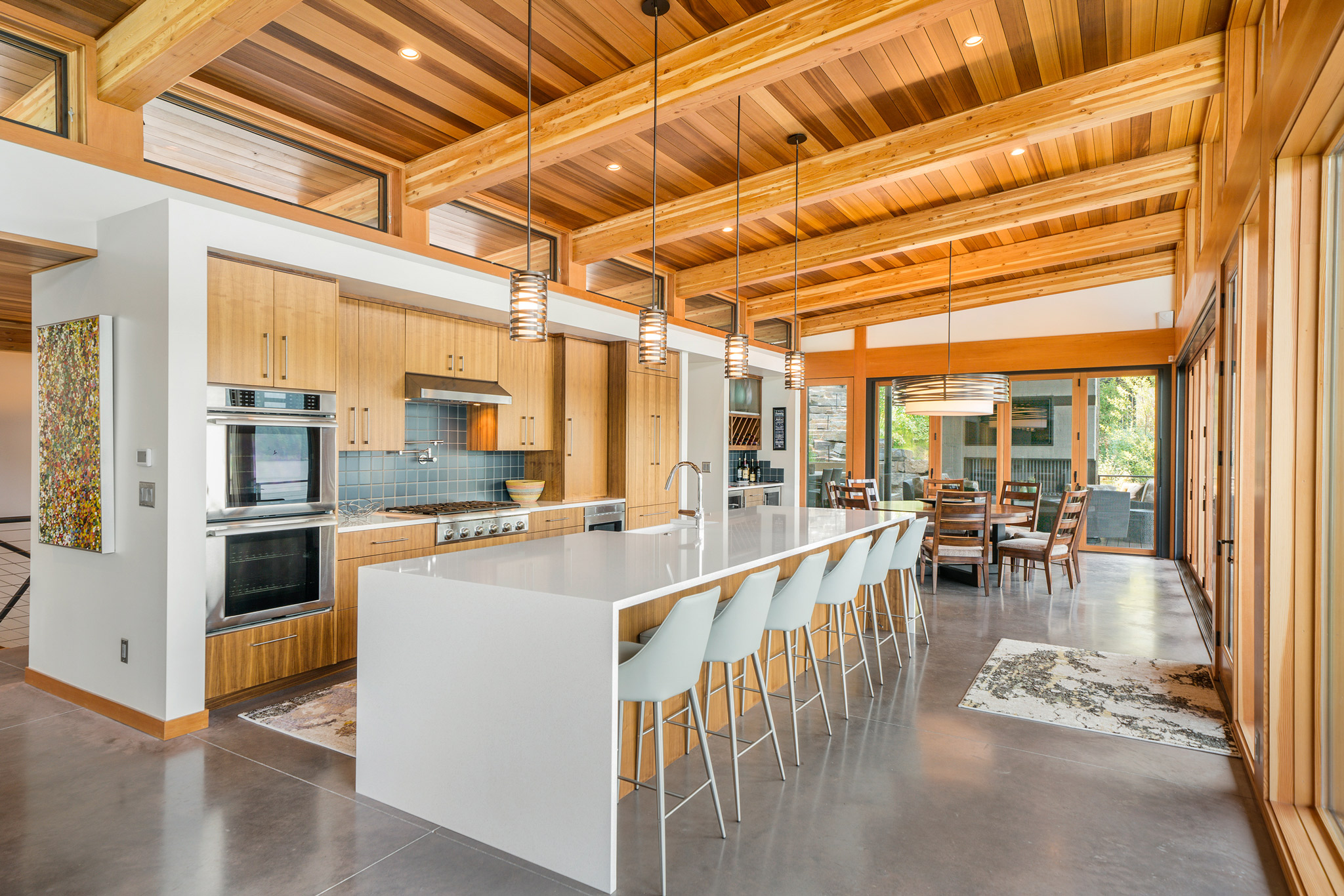
With a big family, Liz felt it was important to create a living space with enough rooms for her adult children and their families. Each guest room has an outside entrance to the lake and is designed with simplicity in mind, making cleaning house as easy as possible.
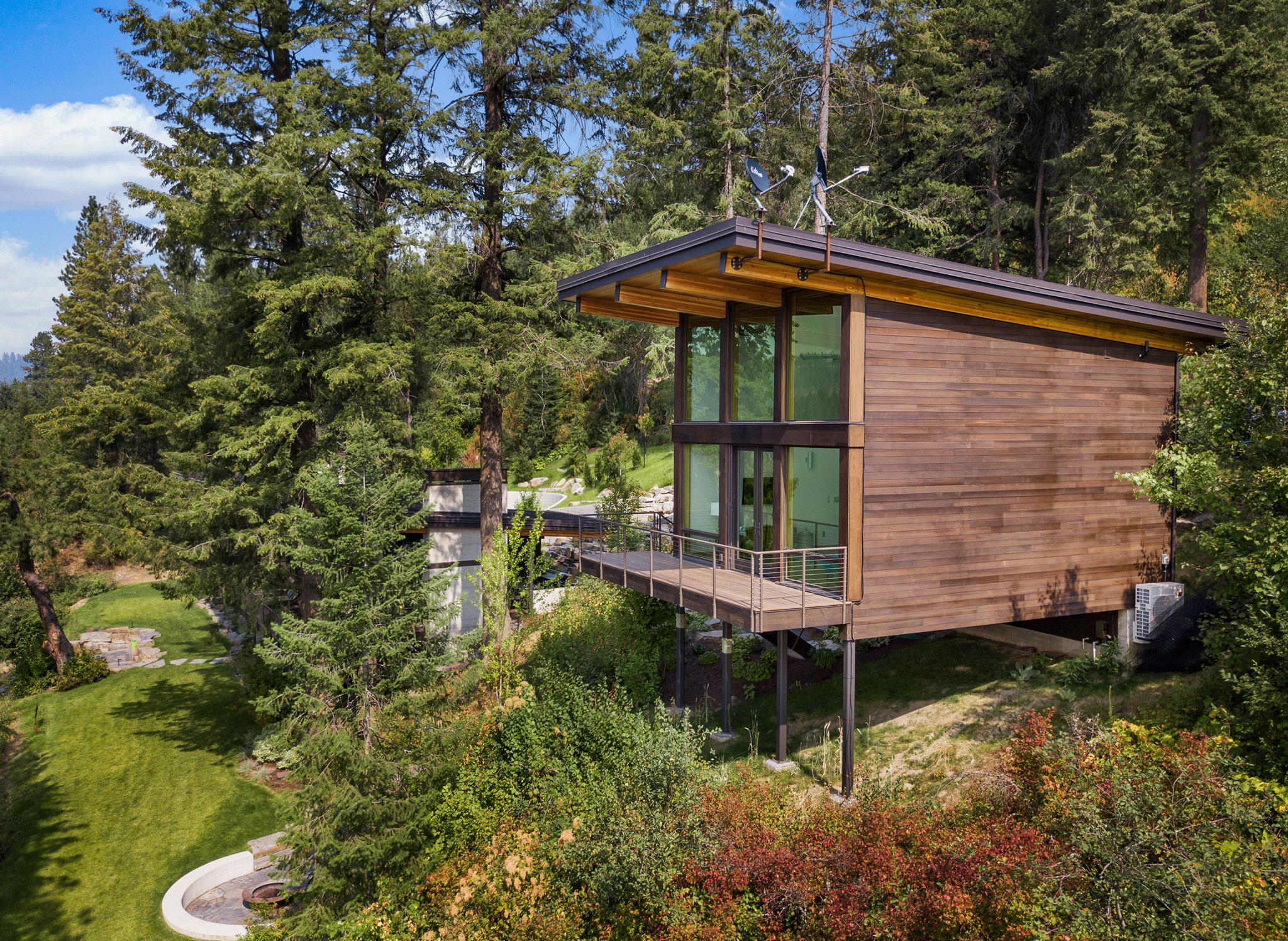
If the main house isn’t quite big enough to fi t Liz’s visitors, they can stay in the guest house nestled in the trees. Designed to look like a miniature version of the main home, the 800-square-foot “tree haus” has one bed and one bath, as well as a large loft that can sleep up to 14 grandchildren.
“We have a large extended family, so having large spaces where several different groups of people can gather is important,” Liz says.
Liz and her family live on the lake and in the lake. Most of their free time is spent boating, surfing, kayaking, fishing or just sitting on the dock and watching the sun set.
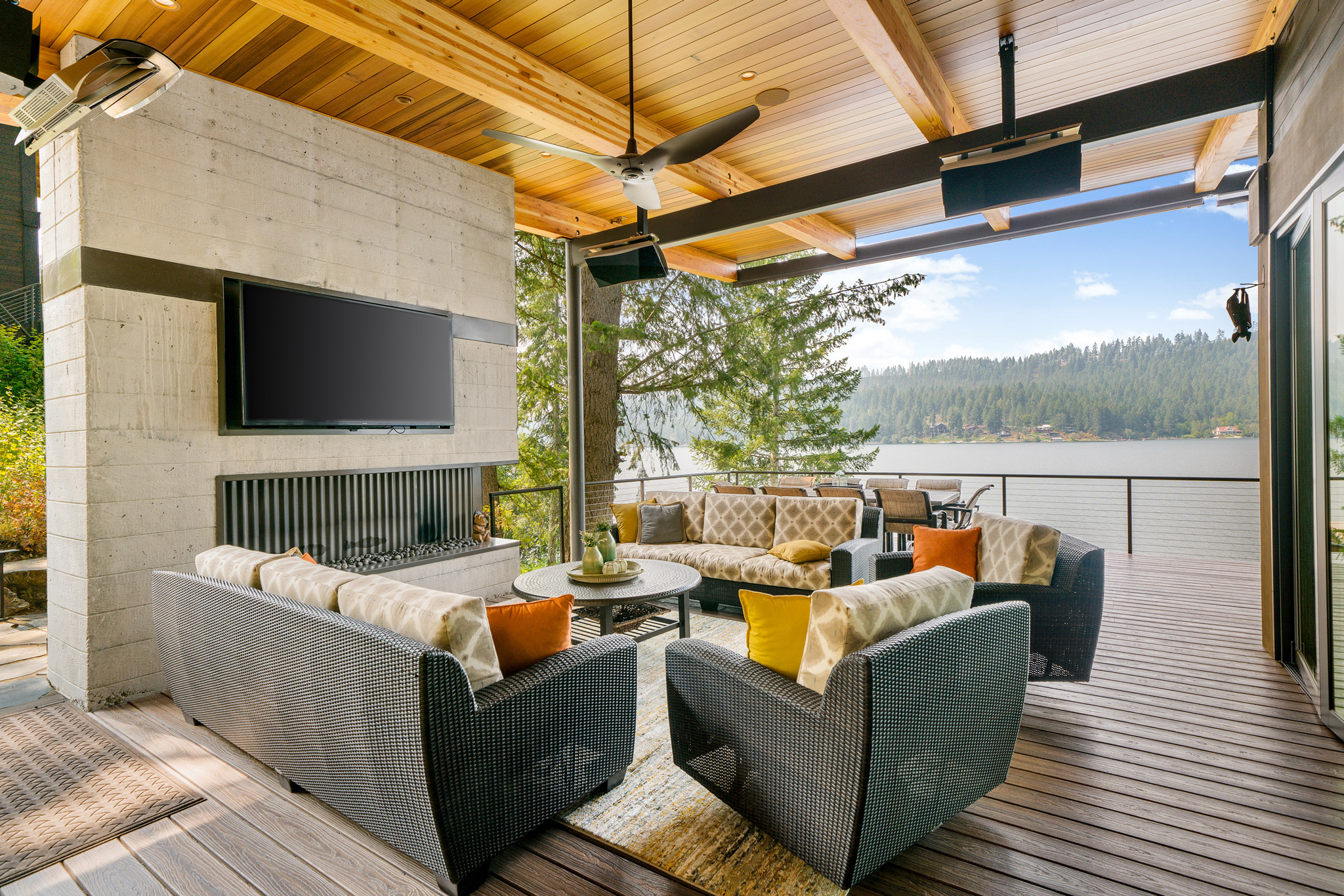
According to the window washers’ report, there are 92 panes of glass in the home — almost every window facing the lake. For Liz, it is important that guests feel they can open a door to the water.
“I loved the concept of opening all the deck doors, so that the outside becomes the inside — it is seamless living,” Liz says. “I hope people would find either the inside or outside as comfortable as the other.”
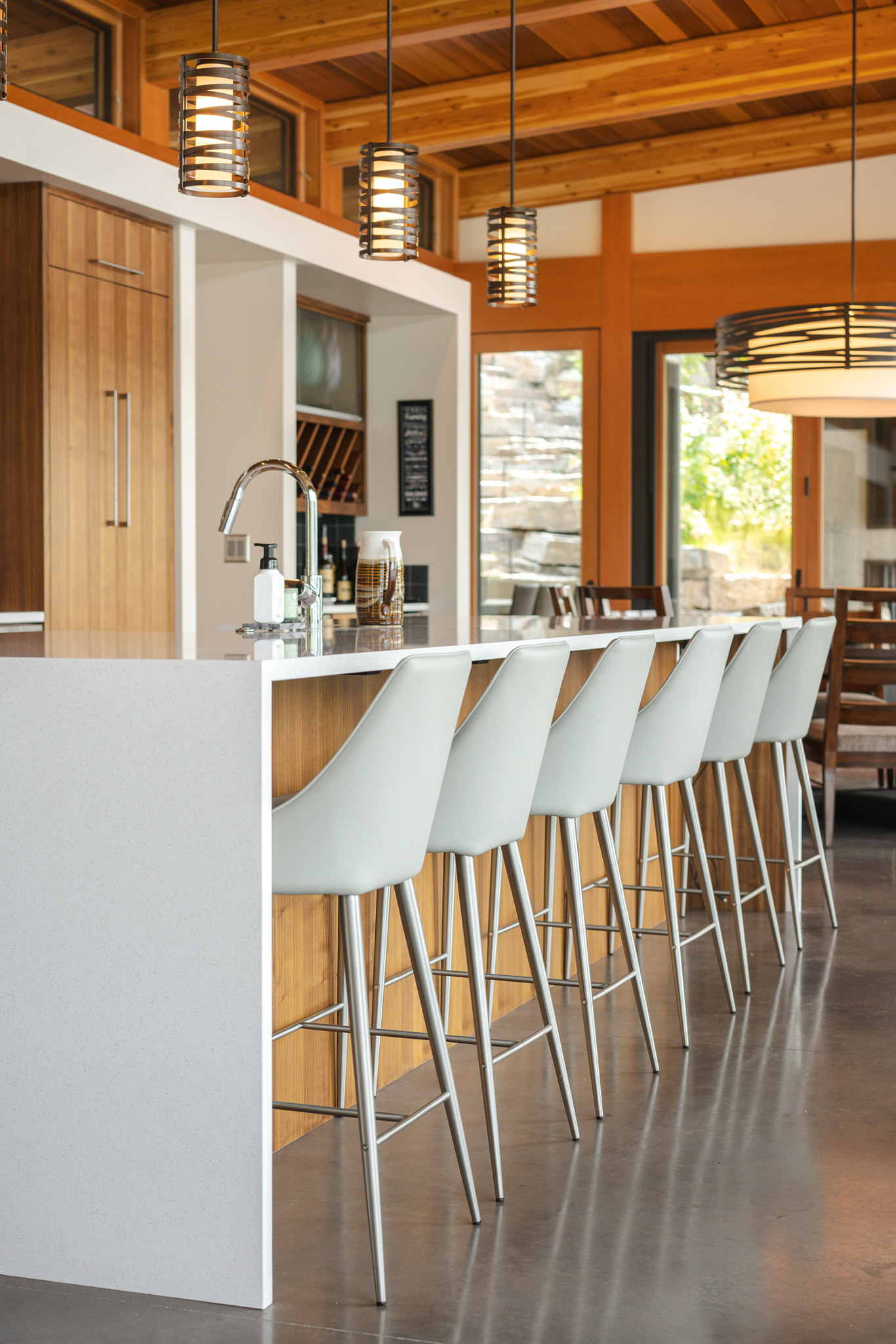
After a long day on the lake, Liz and her family always gather in the kitchen. Dinner guests can grow to as many as 30, but the large kitchen island and outdoor living spaces ensure they have enough room to dig in. For colder spring and fall evenings, the home’s three decks have fireplaces and propane heaters that are installed in the ceiling. For the winter months, Liz says her family will just have to take up deck-snowshoeing.
“We have several very good cooks in the family, as well as an organic farmer, so food and the preparation of food is important to us,” Liz says. “We have a [week-long] family reunion each year, and it is not uncommon for 12 to 14 cooks to be cooking at the same time… It is a way our family shows love.” N
By Rosemary Anderson
Photography By Eugene Michal
