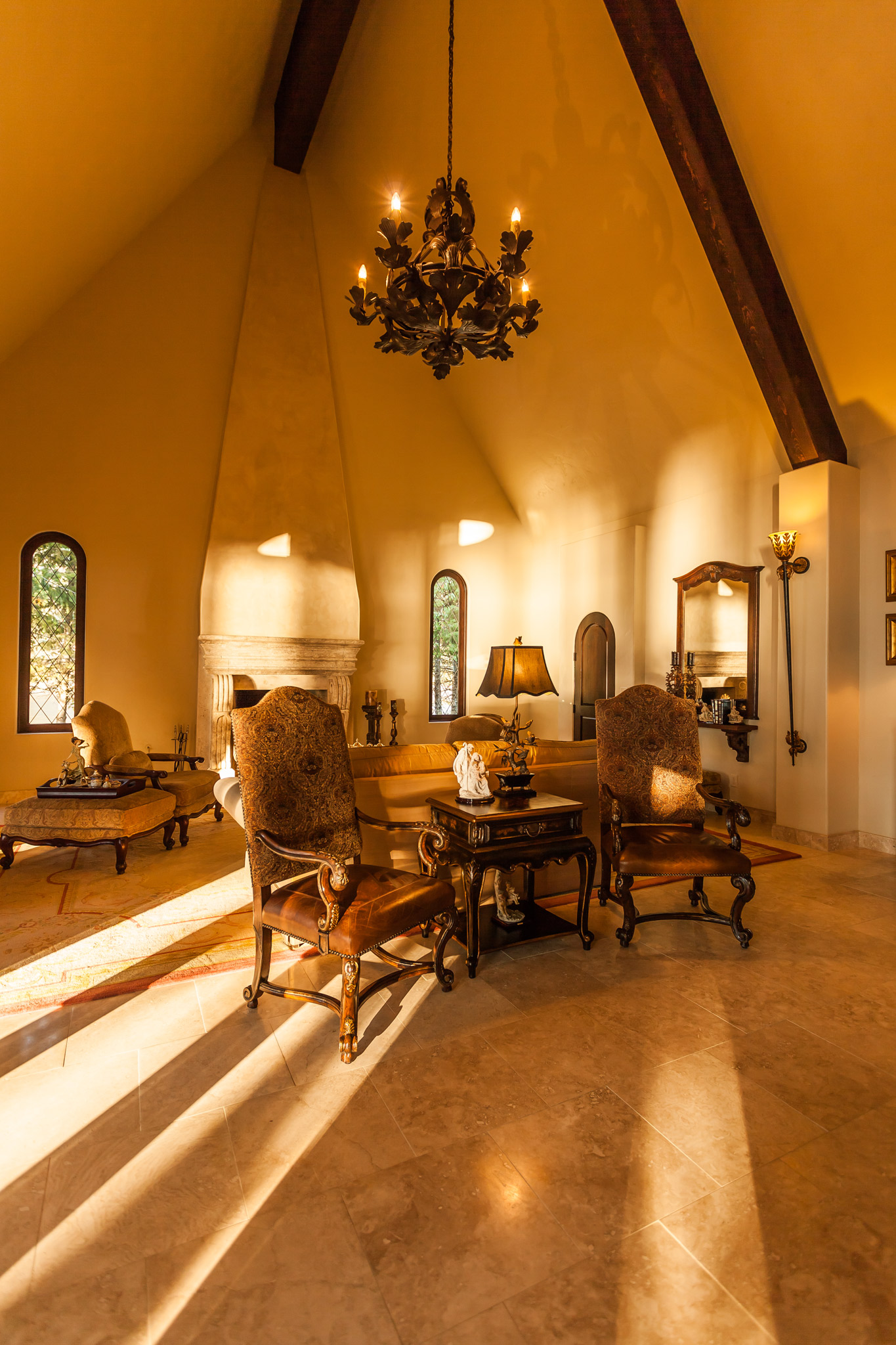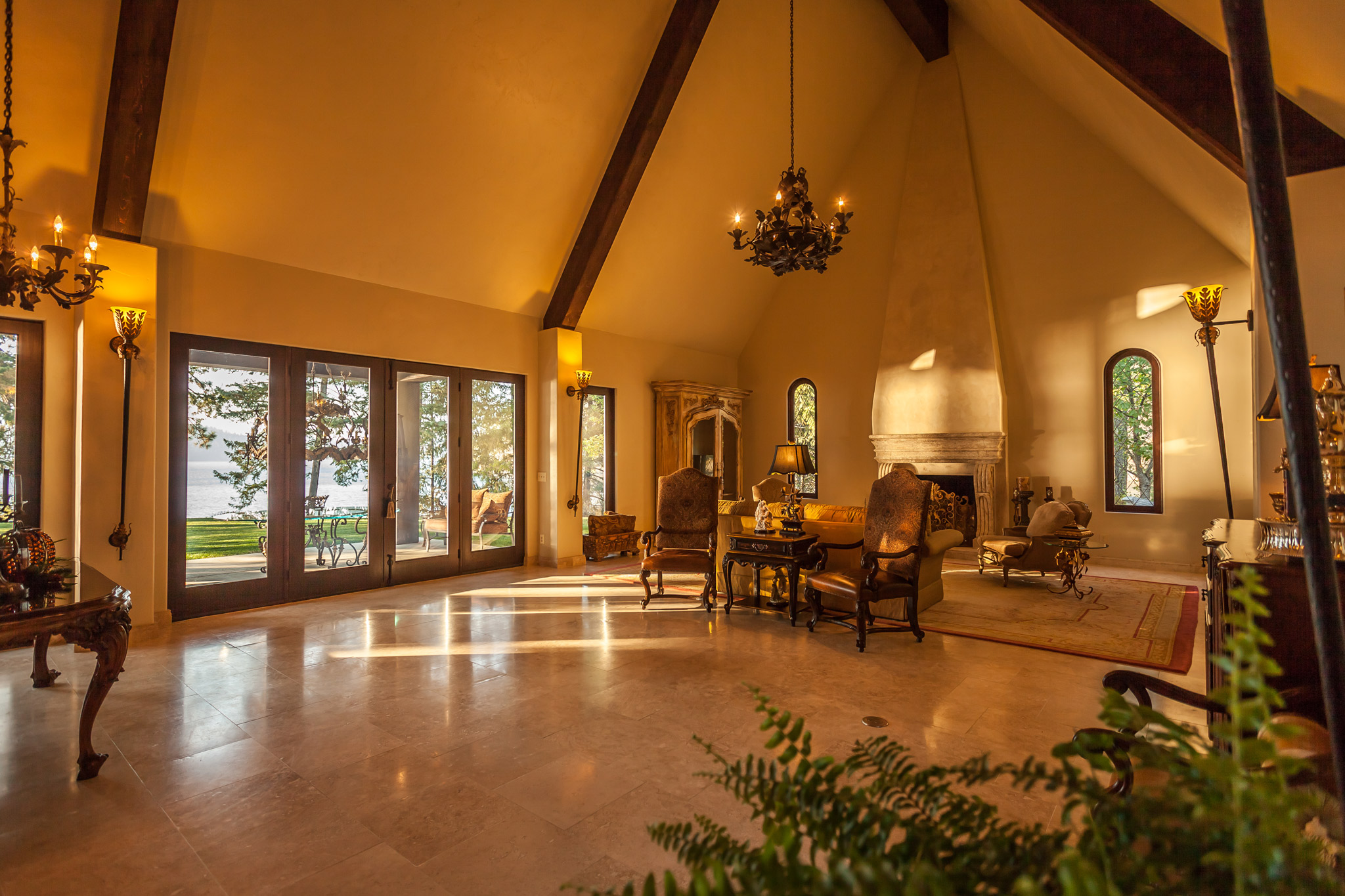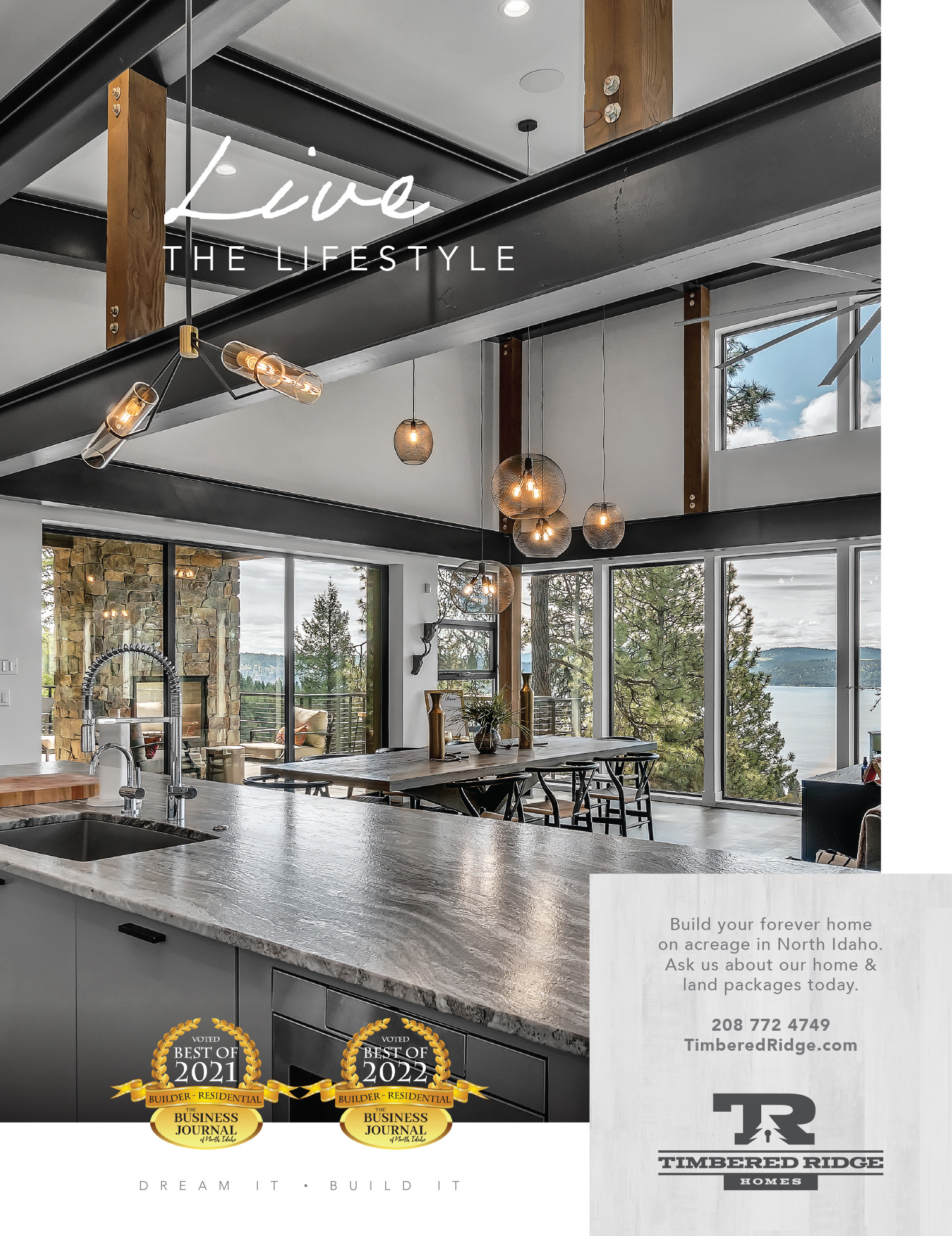Builder: Aspen Homes
When you walk into Jimmy and Judy Head’s great room, you step back in time. With its 32-foot pitched ceiling, massive wood beams and Romanesque arched windows you might as well be standing in a European chapel.
“This is the ‘wow’ room,” Judy says. It’s what people say when they see it. And if they don’t actually speak the word, they can’t help but think it. At 1,175 square feet, the room is the biggest in the house, making up 40 percent of the total square footage. It radiates from the rotunda entry and has a stunning view of Lake Coeur d’Alene.
Story continues after a quick message from our sponsor below.
The Heads appreciate old world elegance. They are fond of the French cottage feel and the look of Romanesque architecture and its circular style. Both are reflected in this newly built home.
Jimmy and Judy built the home in 2014, but they’ve owned the property and the old 1930’s cottage that came with it for years. It’s where they lived while planning for their new home. If you boat the lake or drive along its shore, chances are you’ve glimpsed the cottage turret through the pines.
Their new European castle is modestly sized at just over 3,000 square feet. The exterior is mostly stone, with some stucco and glass. Inside, are two large living spaces: the kitchen with a library and sitting area, and the great room. A single master suite, a powder room and a multipurpose laundry room off the porte cochere complete the layout.
“The house is definitely different, and driven by the owners,” says builder Todd Stam of Aspen Homes. “We were excited to take it on.”
There were some challenges. The biggest was the great room ceiling with its height and steepness. Supported by a 36-inch deep wood beam that runs along the pitch, the ceiling was key to the design of the room.

“I wanted it to look like a chapel,” Judy says.
Quiet, peaceful, serene. It feels like one, too.
By Kristina Lyman
As Featured In: Winter/Spring 2016



