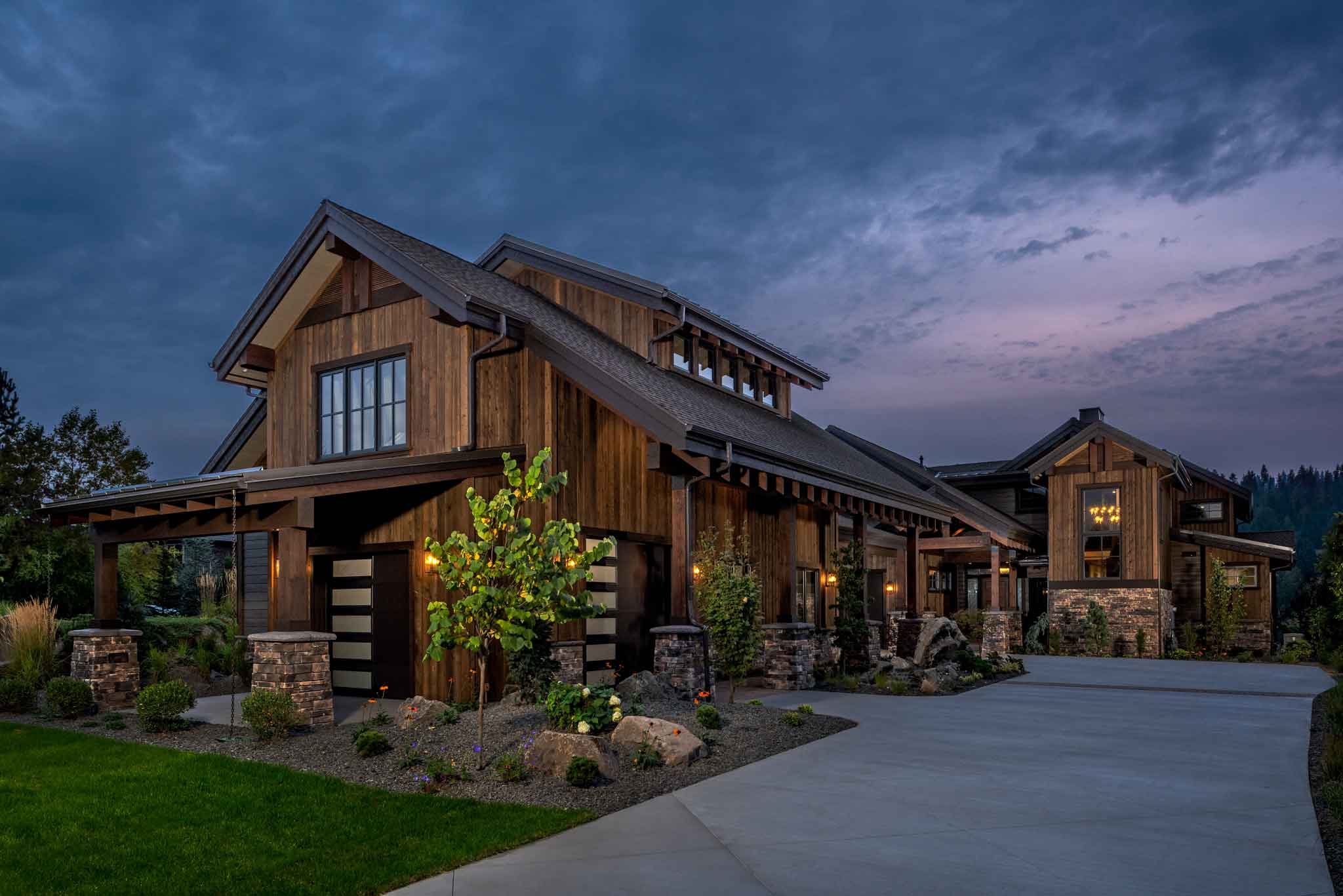Elevated waterfront living on the Spokane River
Builder: Monarch Custom Homes
It’s been said that a man’s home is his castle, but the garage is his sanctuary. If this home is a castle, then the Spokane River is the treasure it guards.
The long driveway leads to a rear motor court with entrances to both a three-car (his) and a one-car garage (hers).
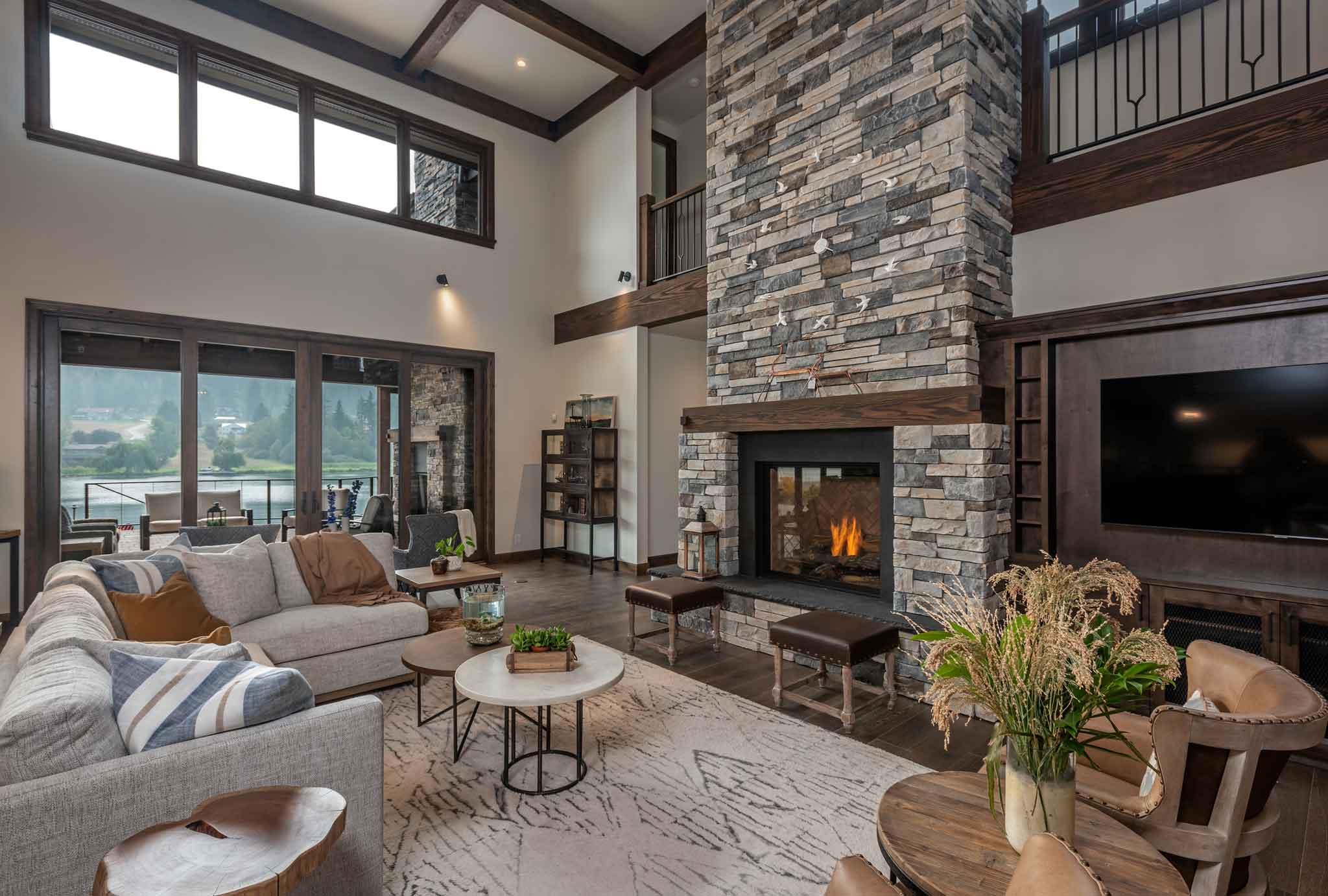
The three-car garage features a vaulted ceiling and multiple garage doors to the driveway, as well as one that leads to a covered patio, and is designed to serve as a workshop. The high ceiling reflects the owner’s love of model airplanes and is meant to accommodate elevated tools and potential hydraulic equipment.
“He’s very hands-on; he likes to build and create things, so he wanted that to be completely separate,” said Shawn Anderson, who along with Joel Anderson owns Monarch Custom Homes. “These lots are so narrow that it makes it difficult to do a really wide garage, so they loved that idea of being able to do a garage with a porte cochere that’s separate from the house garage.”
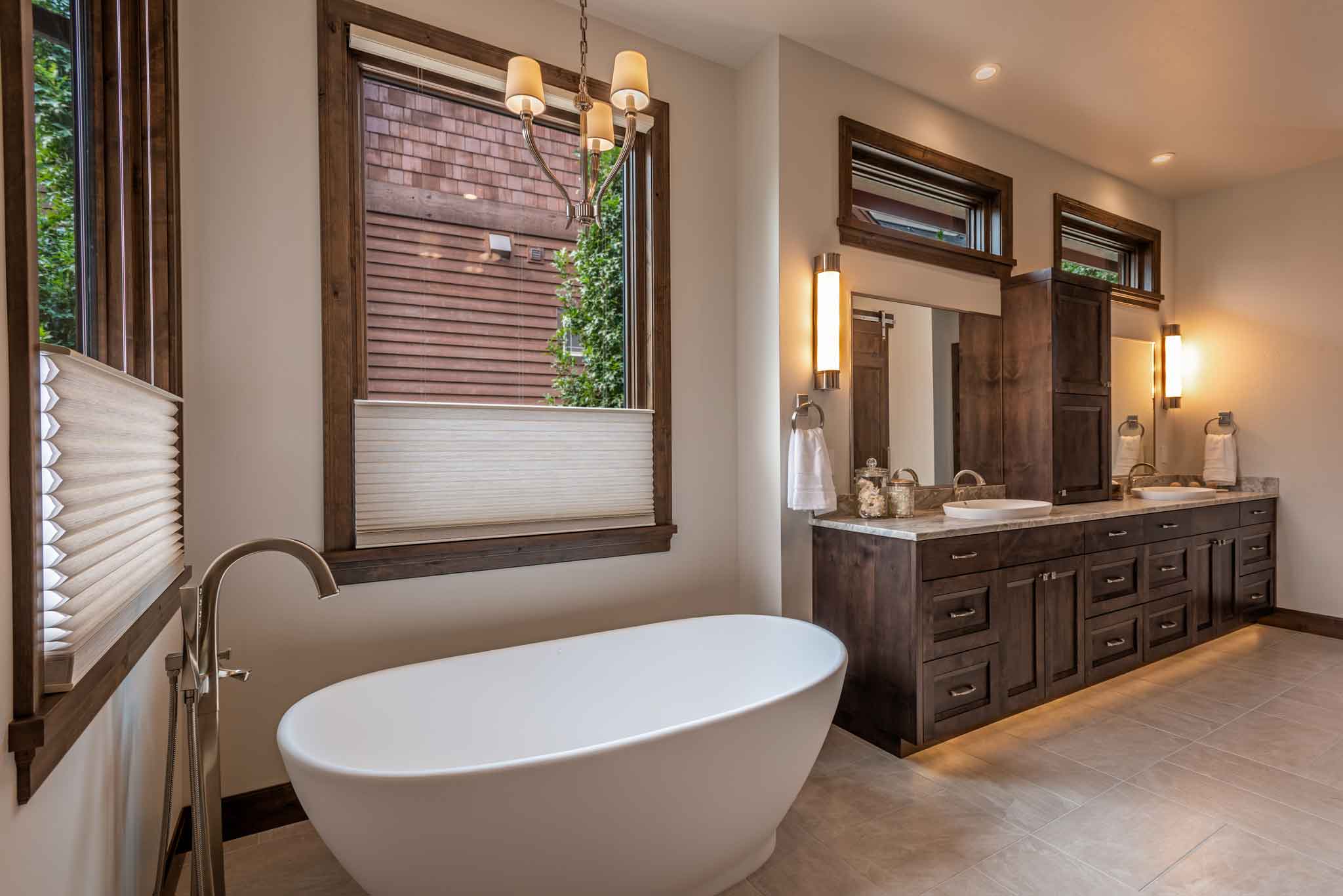
A modern walnut front door opens into the great room, where eyes are immediately drawn to the wood-beamed ceiling by a massive stone-to-ceiling fireplace. Slider doors open into the large covered front patio, which features its own complementary fireplace for river watching.
“The fireplaces are done with a cultured stone with a natural basalt hearth; it gives it a super earthy, organic feel,” Shawn said. “They have a basalt surround, also, which is kind of a unique feature.”
The 7,032-square-foot home has three bedrooms, four full bathrooms, and two half bathrooms throughout three floors. The earthy palette of creams and wood tones serves both to erase structural boundaries throughout the home as well as to bring in more of the owners’ desired traditional European tone.
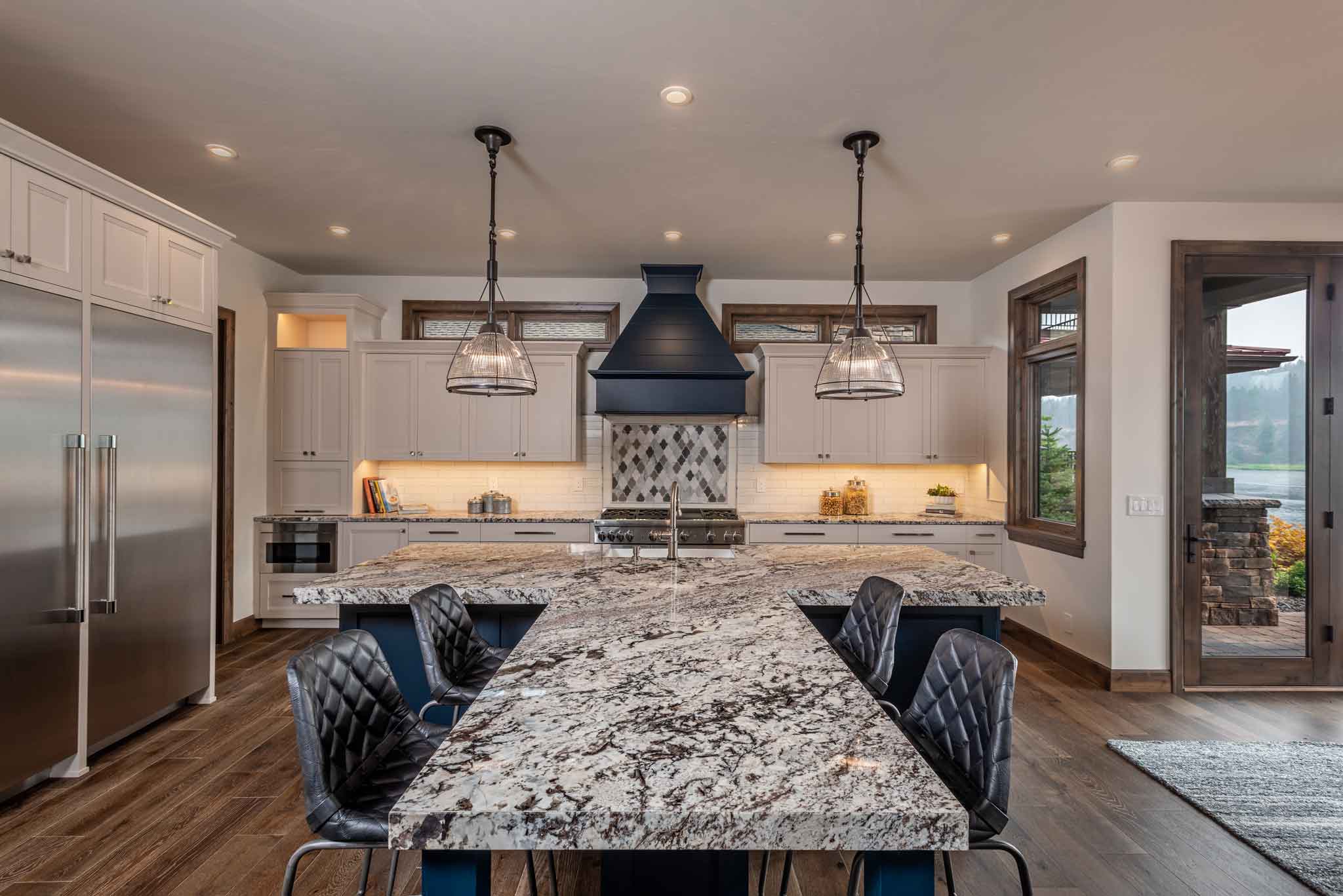
“What’s unique about the home is that it does have a little bit of a European flair,” Shawn said. “In the powder room [by the grand staircase], the lampshades are imported silk from Italy that they bought while on a trip there. Even the tile in the kitchen, the dark blue kitchen island, sort of has that Dutch influence.”
Accordion doors in the dining room connect to the outdoor dining area, and there are steps from the patio that lead down to the riverfront. A rolling lawn connects the home to the water.
“There’s a private beach and water access for their water toys, like their kayaks and such,” said Joel Anderson.
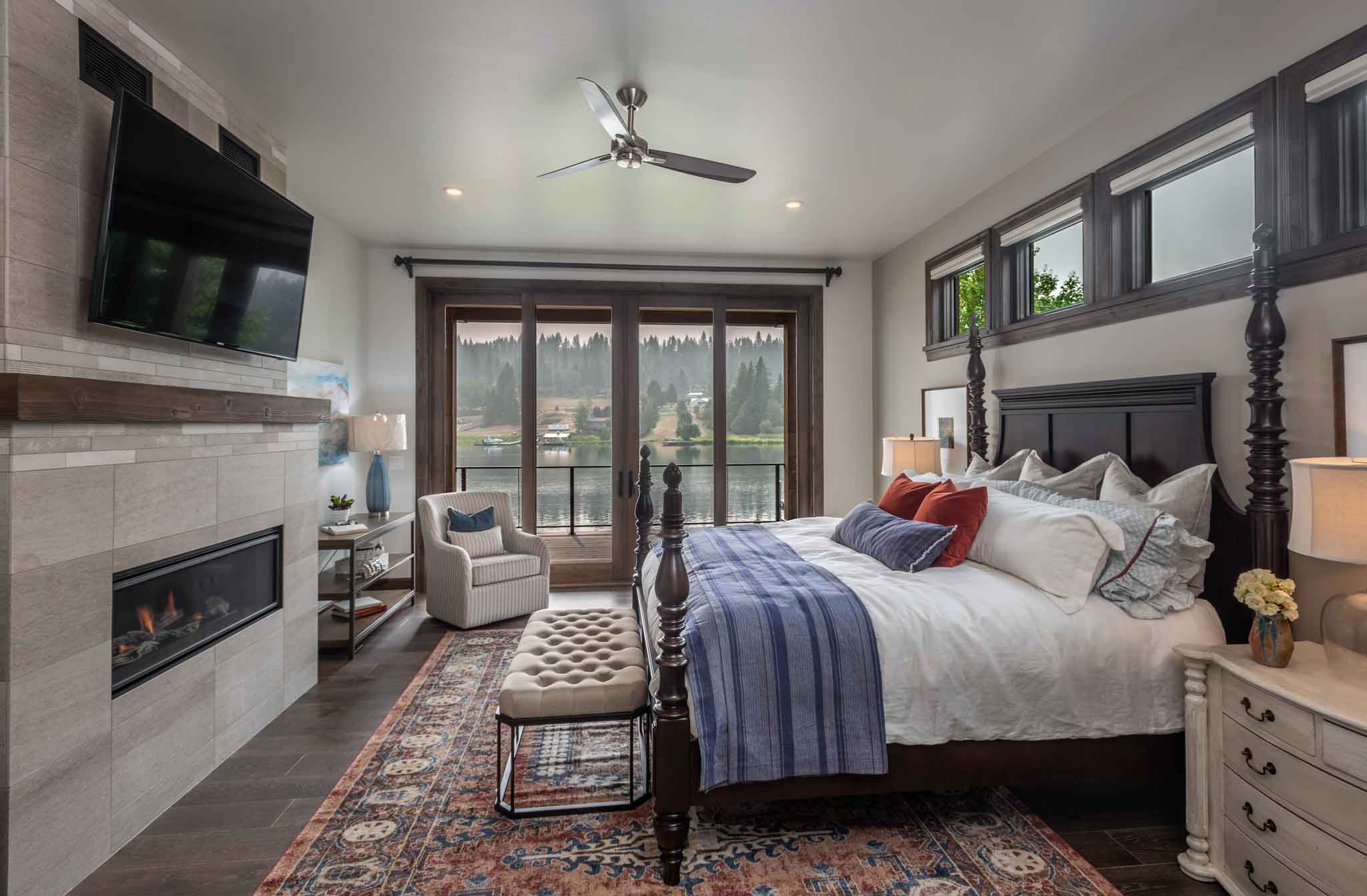
The master suite is on the main level with the kitchen and great room. The lower level is the water garage, full bathroom and a lot of vacant space that the owner may privately develop someday for fun.
“You can bring in jet-skis, kayaks, outdoor patio furniture, all the water toys,” Shawn said. “It’s nice because you can just roll up the garage door, bring them in, shut the garage door and be done.”
A grand staircase leads to the second level, which features two guest suites, a flex room, a craft area and the library.
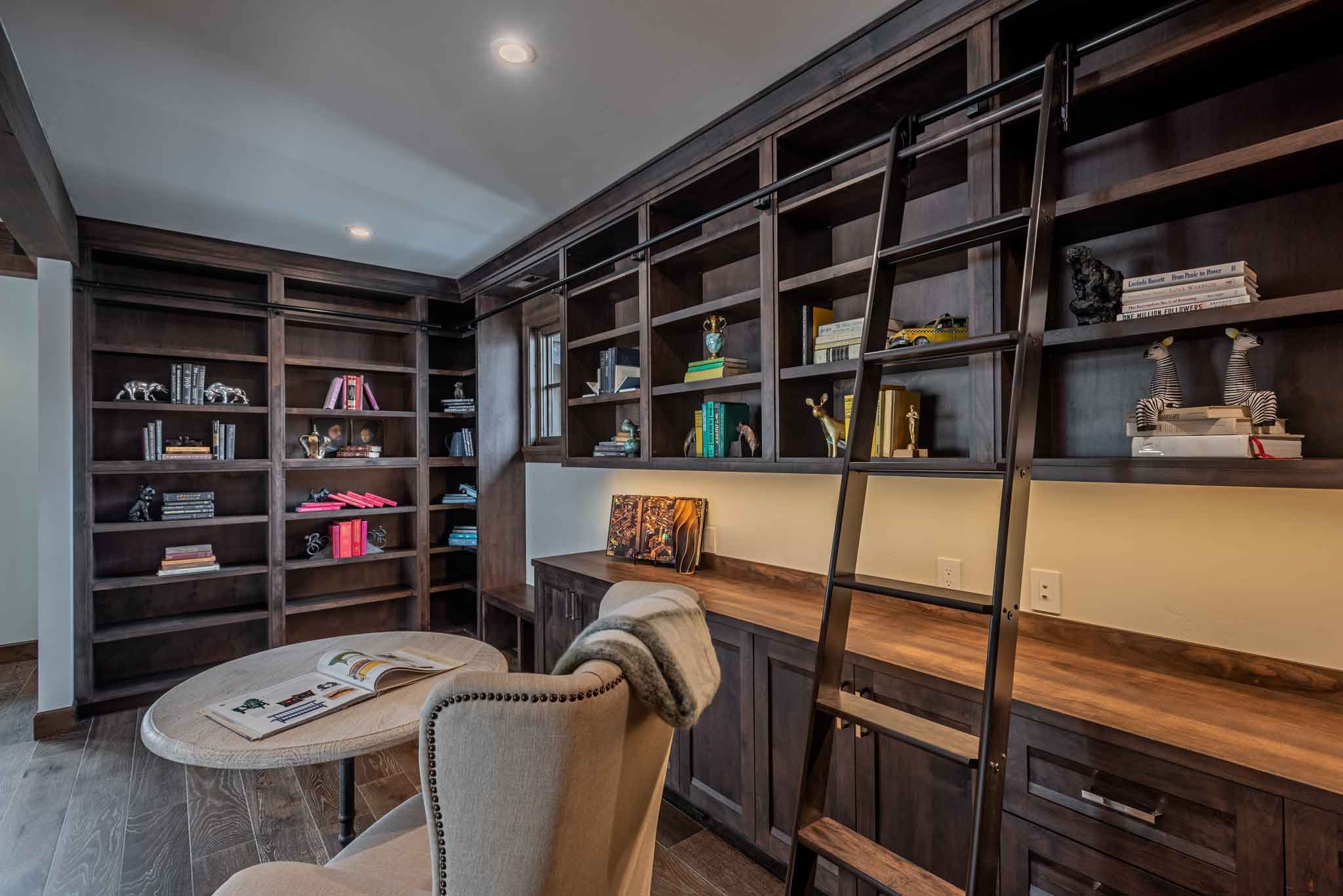
“The library is a really important feature for them, but they still wanted it to be open and have that kind of cozy feel so that he could look down and see the fireplace and still have that view of the river,” said Shawn.
Oliver Wendell Holmes once said that “A river is more than an amenity; it is a treasure.”
This home certainly treats it as a treasure and will be treated as such in return. N
By Michaela Delavan
Photography By Joel Riner
As Featured In: Home Edition 2020


