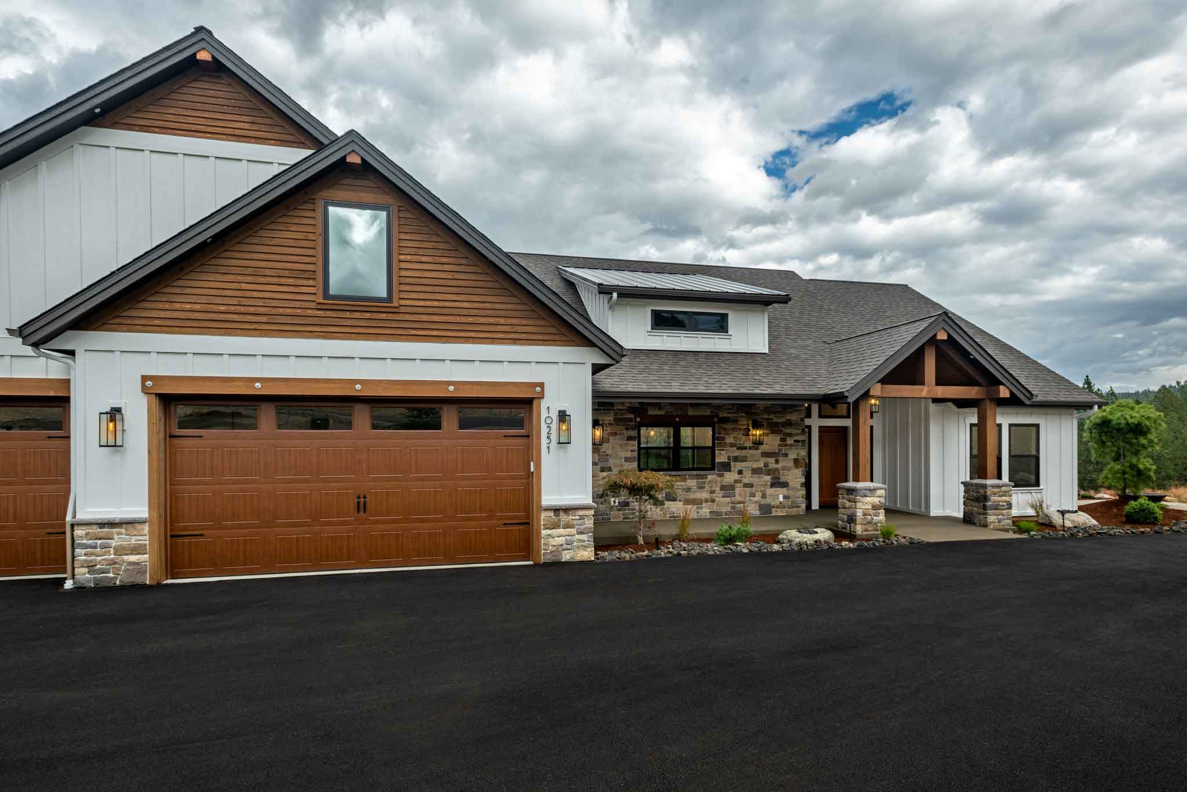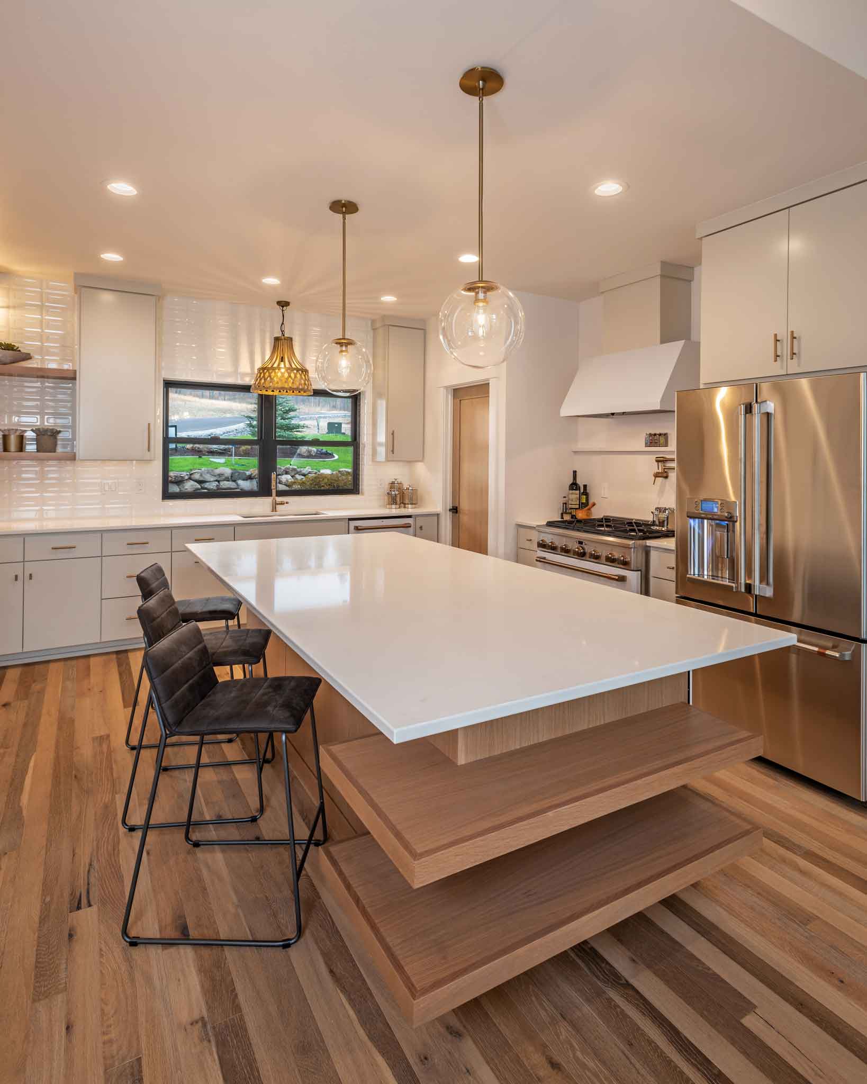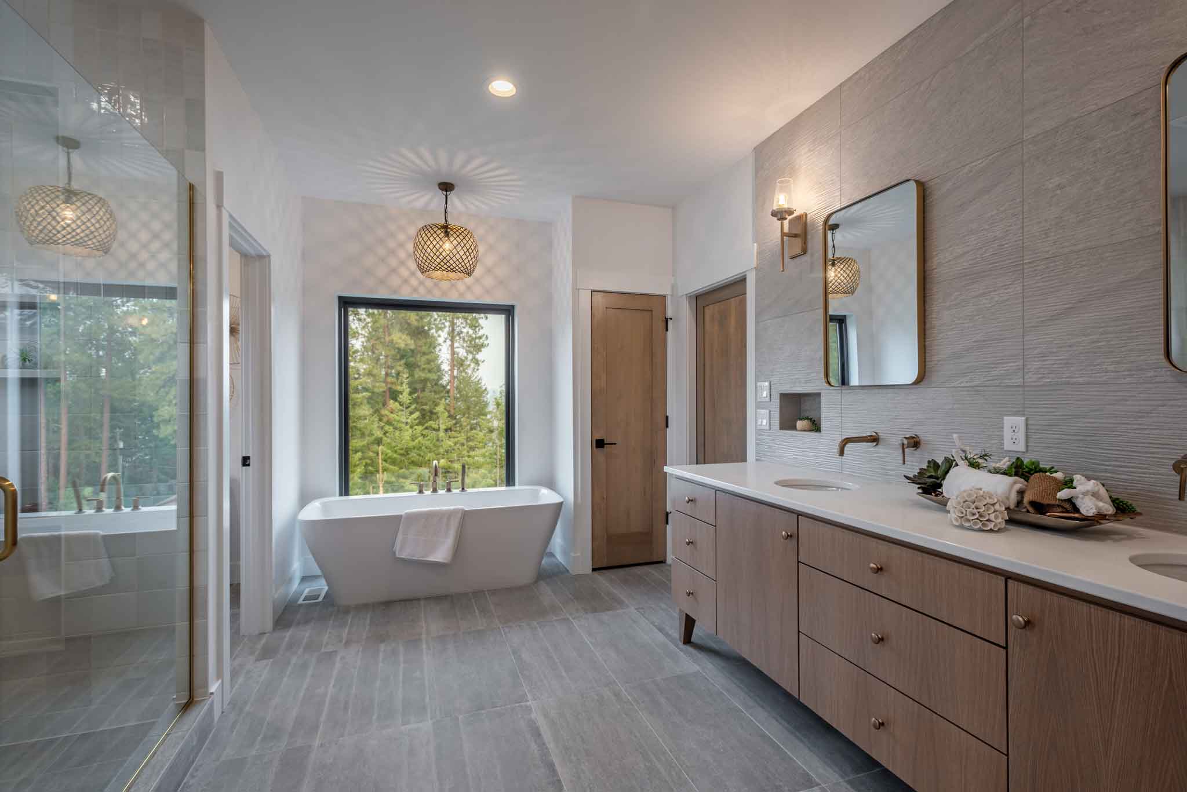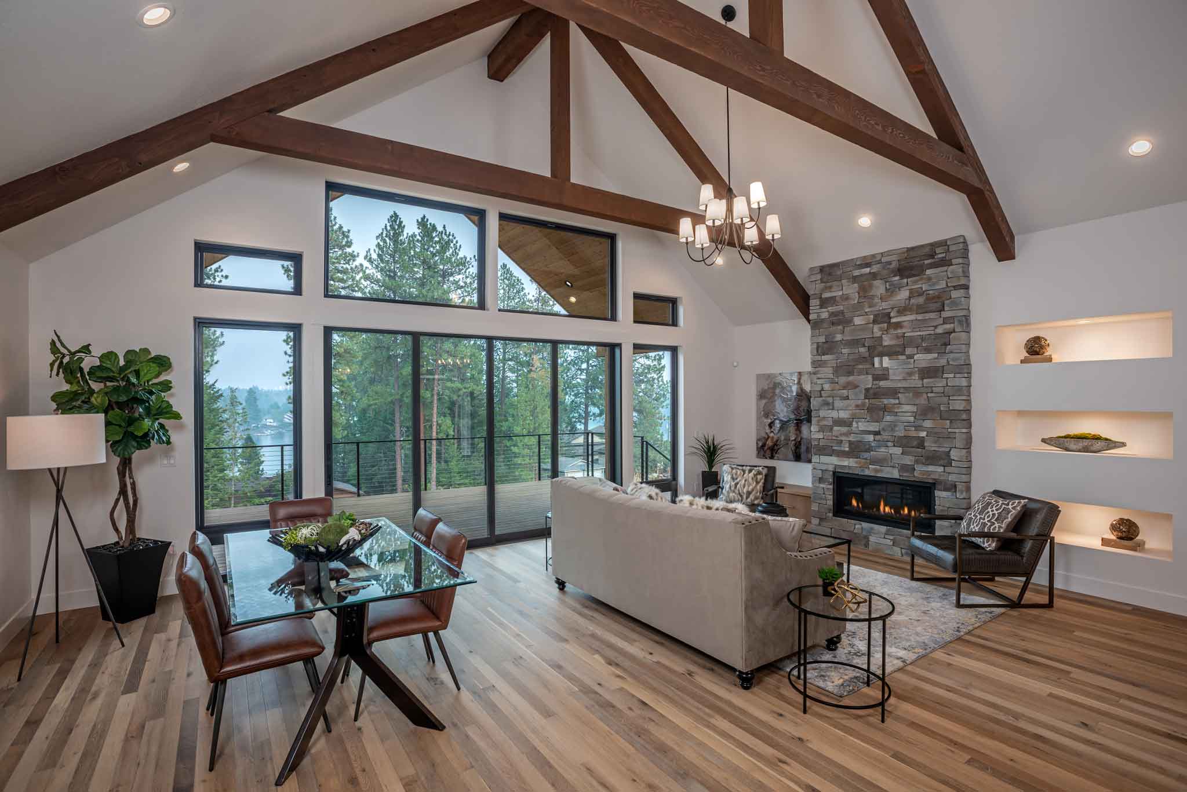A mid-century modern farmhouse plays peekaboo with the Spokane River
Builder: Aspen Homes
Hidden away in the exclusive gated community of Riverview Heights, this home is mere minutes from downtown Post Falls and just a short drive to Coeur d’Alene. Residents have access to a private 16.9-acre conservation area with a fishing pond and various picnicking areas.
A covered entry and front patio greet you. Venture closer and you’ll see the Spokane River peeking through the trees, coyly inviting you through the stacked slider door to the covered deck, where you can properly admire the sound of its rushing waters, set against distant mountains.

“I love that when you walk in the front door you automatically feel calm, like a breath of fresh air, like you’re on vacation,” said Jessica Frakes, interior designer for the home’s builder, Aspen Homes.
The 2,680-square-foot home is located on just under an acre of land. It boasts three bedrooms, two bathrooms, a flex room and a game room located over the three-car garage. The fire pit in the side yard creates a perfect space for communing with nature while watching little ones play.
The home’s aesthetic and design were spearheaded by Frakes, who describes the home as “mid-century modern meets comfy modern farmhouse,” although her favorite term is “organic modern.”

“If you look up the term ‘organic modern,’ it’s defined as a balanced mix of modern lines and crisp white surfaces contrasted with natural forms and materials and natural colors. And that’s exactly what the home is,” said Frakes. “One of my favorite things about this home is the timbers we used in the entry and great room – it definitely gives the home that ‘wow’ factor.”
The open floor plan features artisan details such as vintage-style hardwood flooring and built-in wall niches, as well as more modern touches such as cable railings on the stairs and deck.
“You definitely notice the niches throughout the home,” said Frakes. “I had the wall built out next to the fireplace and framed in three large niches that light up. The guest bathroom has a thin linear niche the length of the entire vanity, the master vanity has a niche on each side of the wall-mounted faucets and the master shower has a 3-foot niche with quartz shelves.”

The kitchen is a vision in white with quartz countertops and custom white oak cabinets and floating shelves. The pantry makes full use of the high ceilings. Satin bronze fixtures, such as the pot-filler and cabinet hardware, are repeated throughout the home for a mid-century modern feeling.
The master bedroom has exposed timber beams and massive windows, as well as access to the deck. It’s easy to imagine waking up and watching the trees sway against the river backdrop.

The master bathroom boasts a quartz and basswood dual vanity. The spacious master closet connects to the laundry room through a pocket door for ease of use.
“This home was obviously something totally outside of the box, but I was still able to showcase our timberwork inside and outside of the home,” said Frakes. “One of the best things about working for Aspen is that the owners are always encouraging us to think outside the box, to be creative and go with your gut.”N
By Michaela Delavan
Photography By Joel Riner
As Featured In: Home Edition 2020


