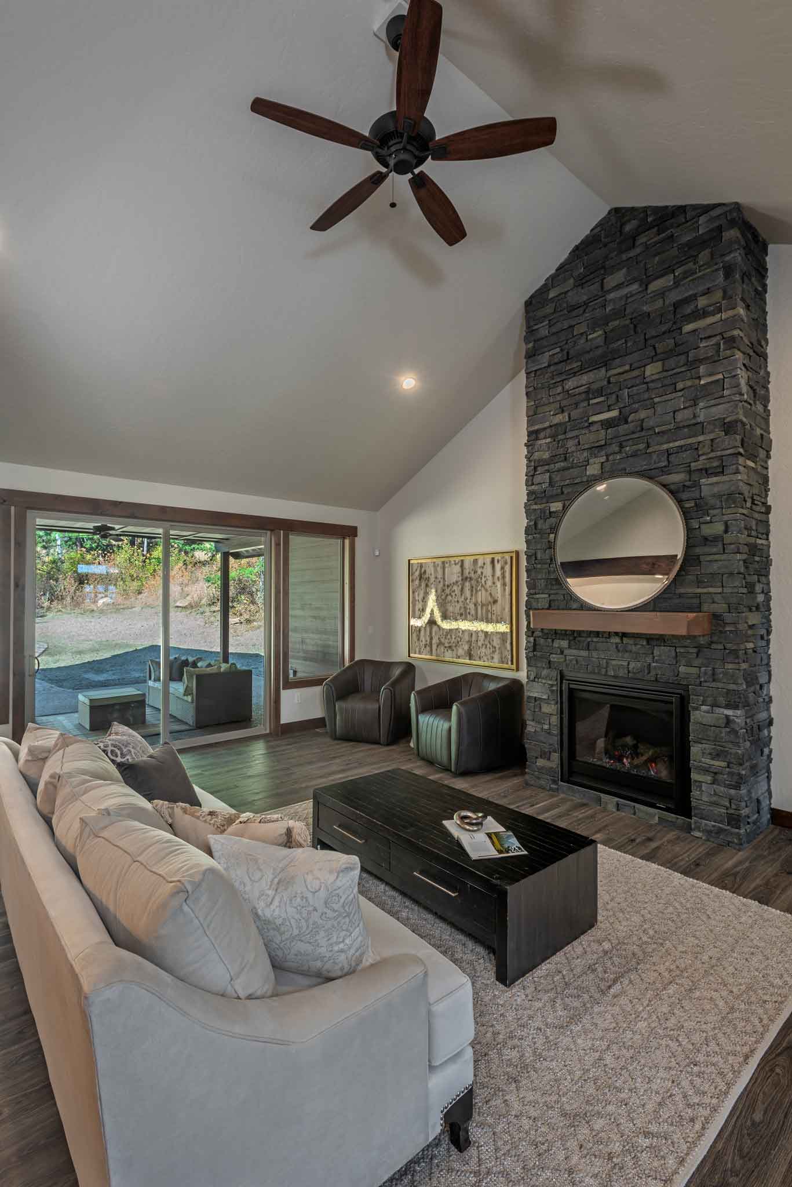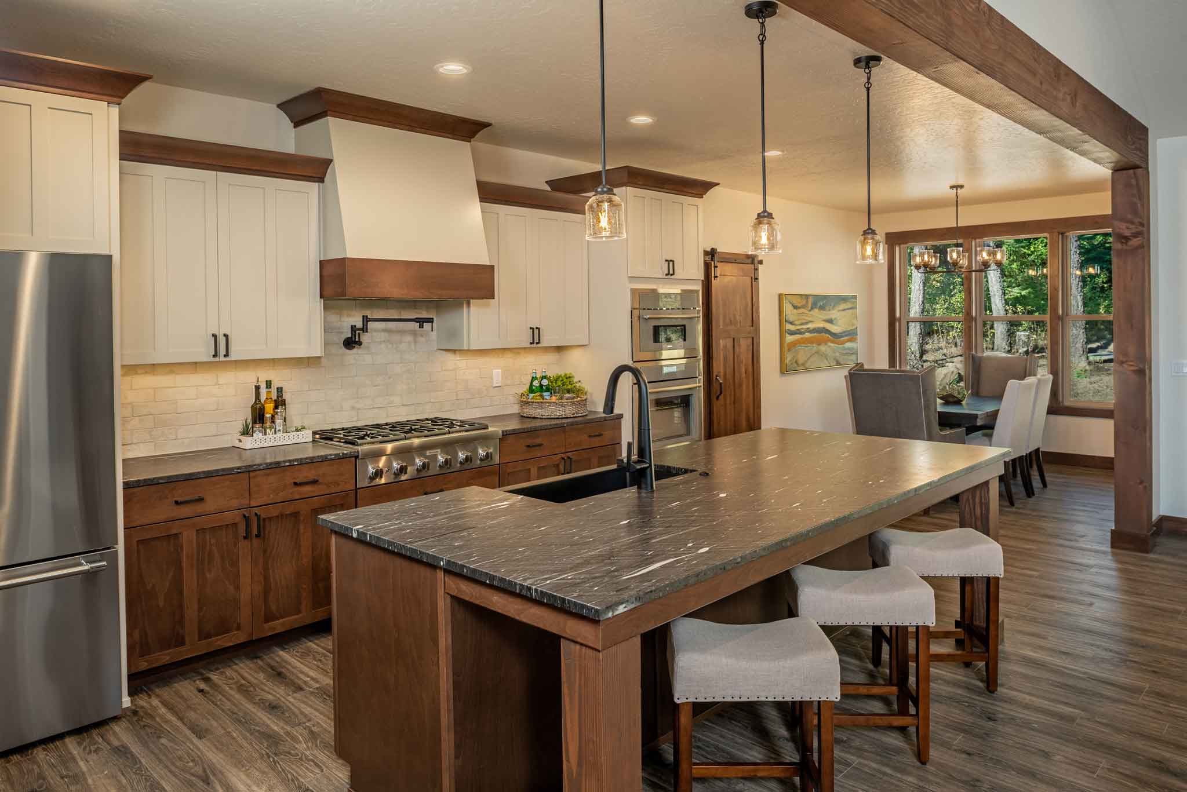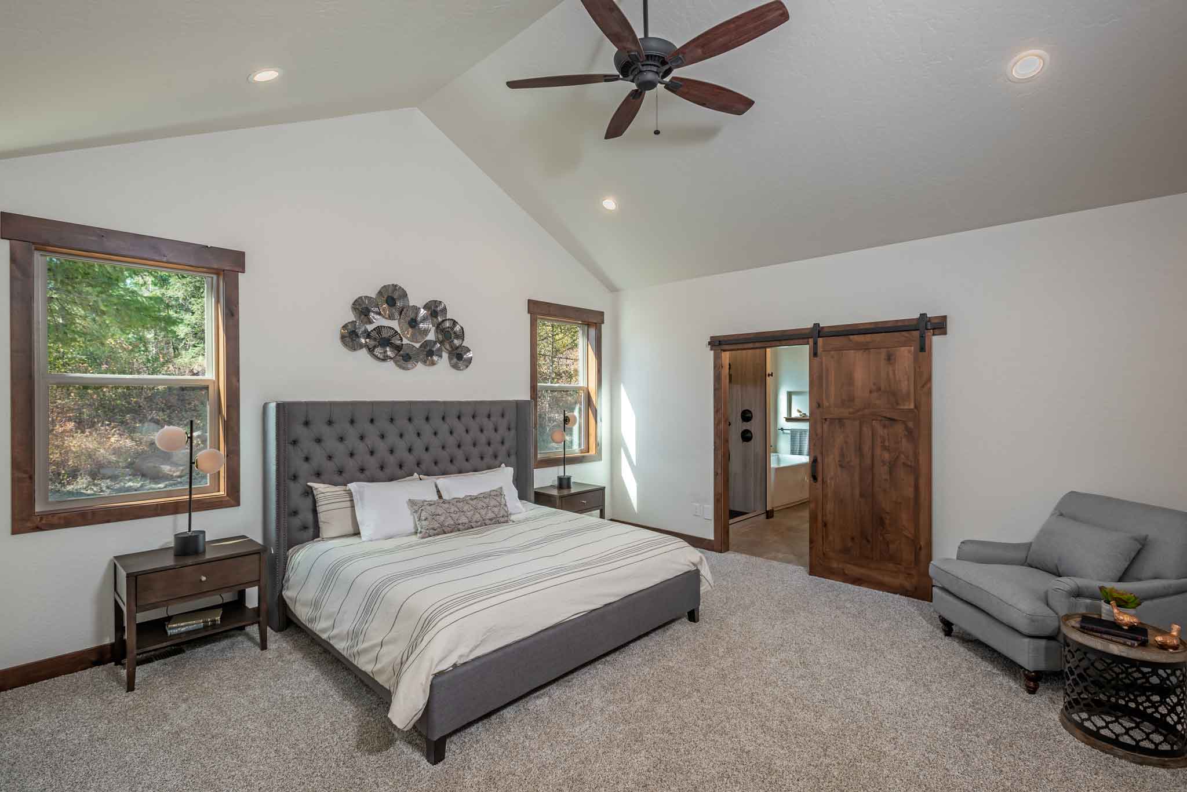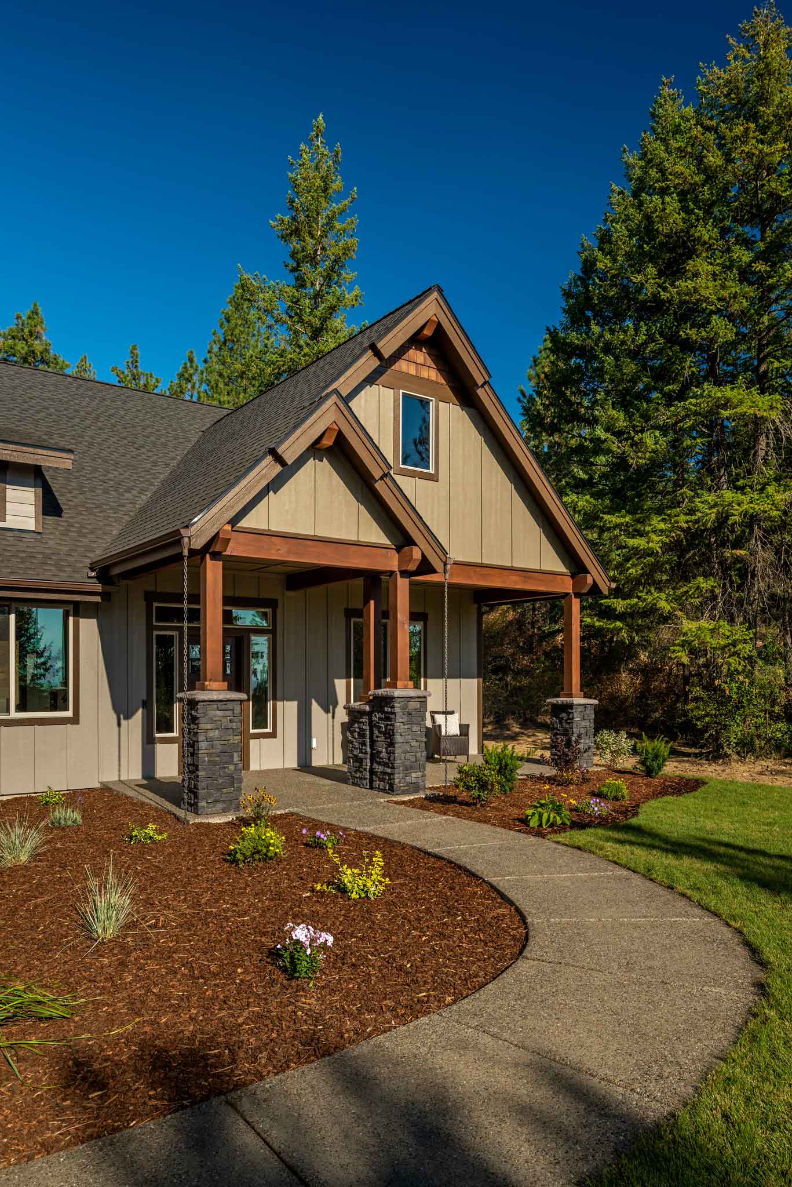your own private Idaho, with all the modern comforts
Builder: North Ridge Homes
Nestled between the Rathdrum Prairie and the mountains, this home makes it easy to feel at one with nature. Surrounded by trees in the Wild Ridge community, the lot is just under an acre and only a short drive from Rathdrum’s quaint downtown.
“It’s cool how this lot ended up being situated because you can’t see either of the roads from the backyard,” said Jessica Cargile of North Ridge Homes, which built the 2,736-square-foot rancher. “It feels very private.”

The rustic modern aesthetic provides touches of nature as well as the comforts of modern life. The two-level home has three bedrooms, three and a half bathrooms and a three-car garage with a full bonus suite above it.
“The single floor living is a big factor, the split master is a big selling factor – people like that a lot – most of what we get is praise for this entertainment space,” said Cargile. “People love the open space and the big beam that kind of divides the space, but it’s really easy to entertain between all three of the spaces together.”
The open floor plan with exposed rustic timbers joins the kitchen, dining room and living room before flowing out onto the covered patio that overlooks the backyard and fire pit.

“The fire pit is a crusher cone; we got it from Peak Sand & Gravel in Sandpoint and shipped it down here, and it is heavy,” said Cargile. “It’s built into the ground a foot deep under the paver pad, and then we ran cobblestone around it and down the path. That turned out fun.”
The master suite features soft natural light and a vaulted ceiling, and the walk-in closet has plenty of space. The master bath features separate vanities of Cygnus Black quartzite and freestanding tub that overlooks the side yard.
“The freestanding tub with the hand shower is my preference because it’s just a little less maintenance and cleaning,” said Cargile.

The kitchen features amenities such as a pot-filler over the range and Thermador appliances, including the dual ovens – one of which is a speed oven. The backsplash appears to be aged brick, but is actually handcrafted tile.
The 9-foot by 4-foot kitchen island made of Cygnus Black quartzite provides plenty of space for entertaining friends and family.
“The leathered finish really gives an extra texture and dimension to it,” said Cargile. “It also brings out a little bit more color.”
Matte black fixtures and knotty alder wood doors and trim are featured throughout the home. The home’s neutral color palette helps to maintain focus on the many nature views throughout the home.
“The clean lines and the matte black are kind of trending, but we don’t like to follow trends too much – we like to keep our own sort of rustic style,” said Cargile. “We try to go timeless with some accents that give the home a little bit of character.”
While keeping it classic, the home is also prepared with modern touches. There is a full central HVAC system, security panel, separate heat controls for different rooms and video doorbell. The house is already prewired for surround sound, with all the wiring kept out of sight in the attic.
This home makes it easy to spend more time appreciating the outdoors, whether you’re cuddled up inside with a blanket or outside at the fire pit enjoying a beverage. N
By Michaela Delavan
Photography By Joel Riner
As Featured In: Home Edition 2020


