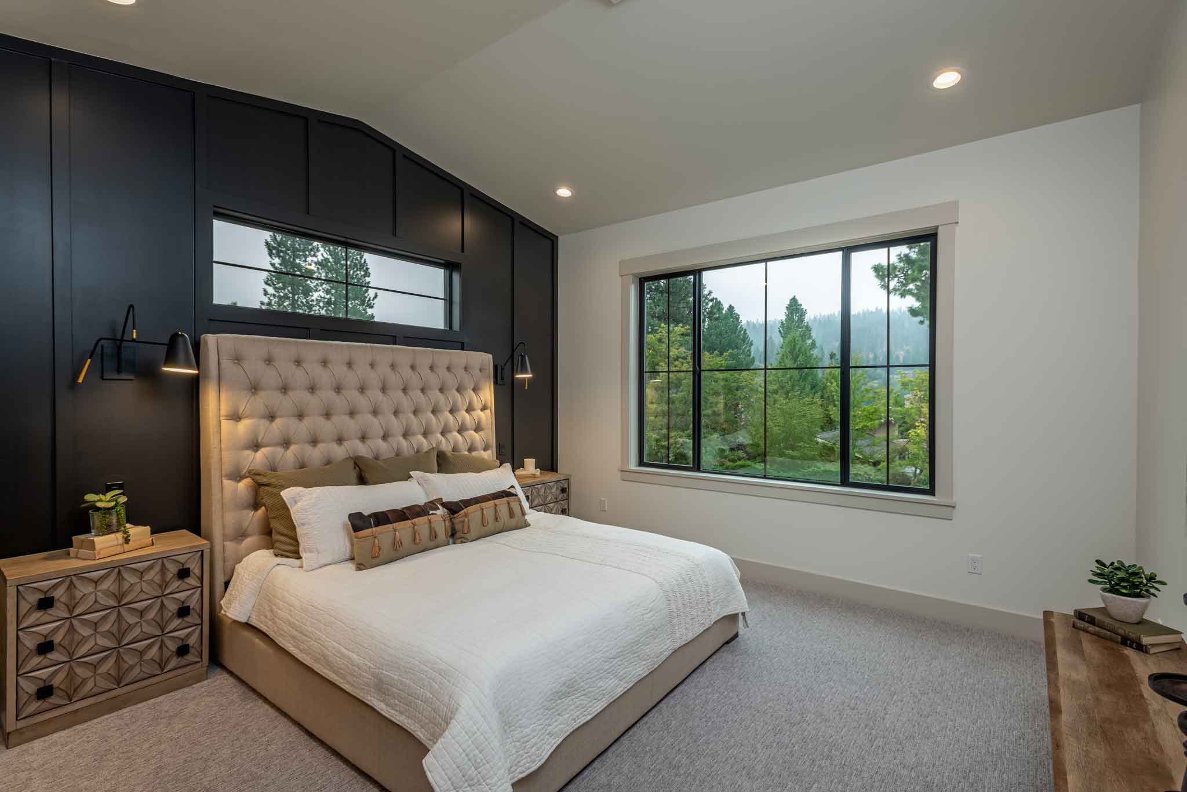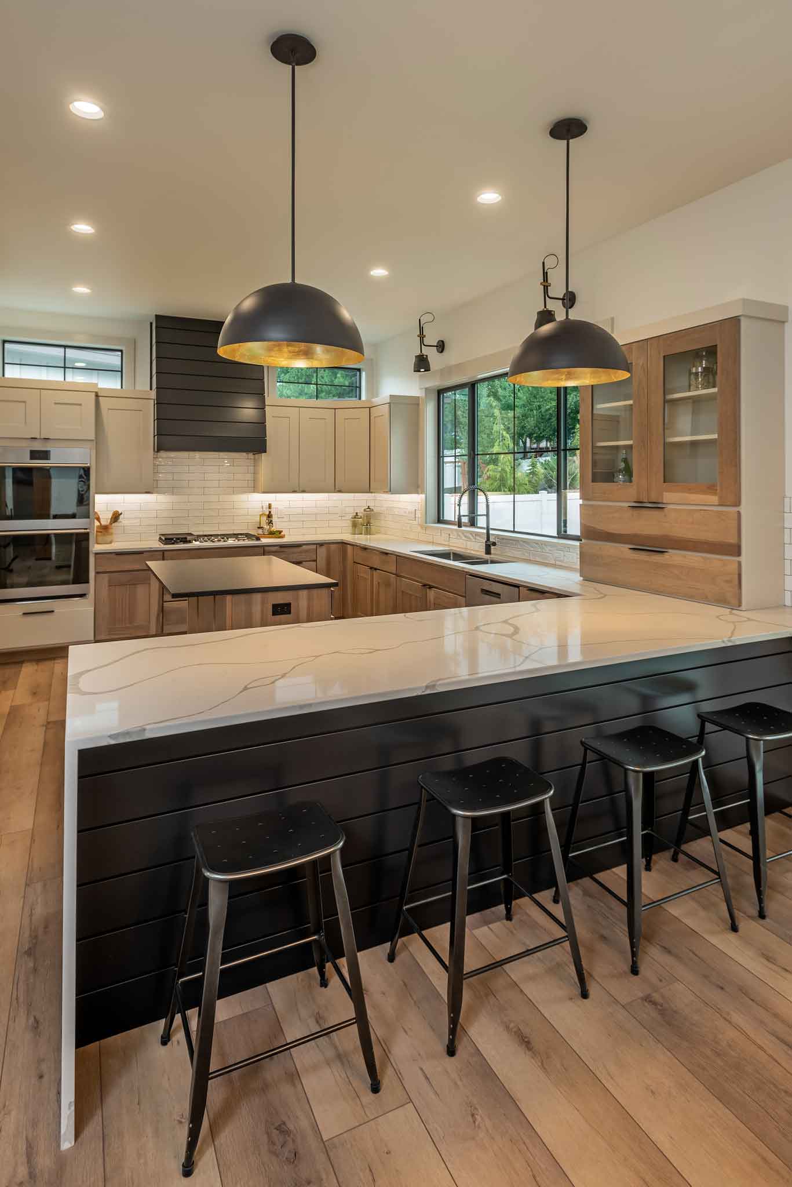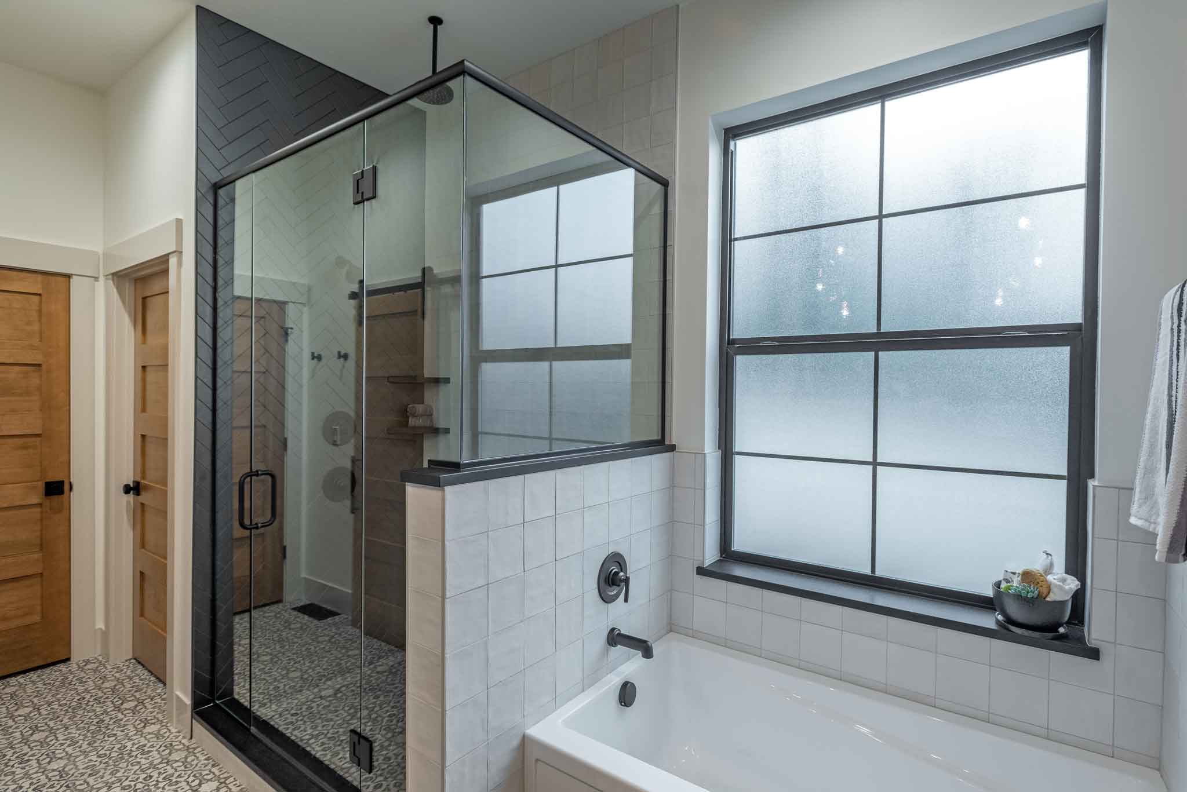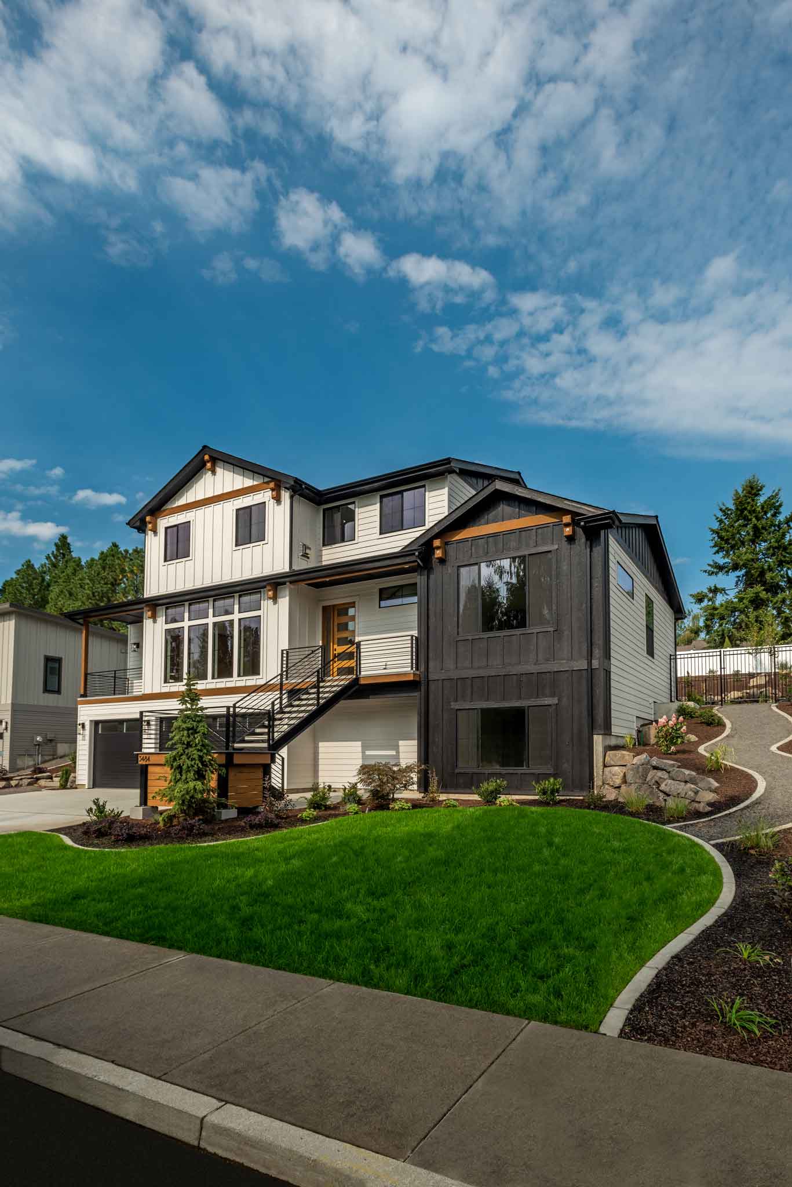Combining aesthetics for a truly transformative space
Builder: Anthem Pacific Homes
Hidden away in the Post Falls waterfront community of Riverside Harbor, this custom home is all about the views – river views from the front, landscape views from the back and gorgeous interior views all over.
“The clients love this location because of the close proximity to town, the beautiful view of the river and the private park and beach nearby,” said Jinger Voeller, who along with husband Jeremy, owns Anthem Pacific Homes. “They actually lived in the same neighborhood years ago and liked it so much they moved back. They just upgraded a bit!”

A blend of modern, craftsman and Scandinavian design aesthetics, the 3,730-square-foot, three-level home has four bedrooms, three and a half bathrooms, multiple flex spaces and a three-car garage.
The unique floor plan is designed around the slope of the lot to maximize space for entertaining, providing a variety of both large and small areas for guests to mingle.
This home feels comfortable and homey, yet still impressive and cool. Windows are large and plentiful throughout the home. The kitchen includes features such as a custom shiplap range hood, dual ovens, quartz waterfall counter.
The tiered backyard is designed around the slope of the lot. The dining room opens into a large covered patio, which showcases a stunning waterfall feature, gravel dog run and terraced garden area with custom metal gardening boxes and their own dedicated spigot. To both the left and the right of the home is access to a gravel ramp leading to the garage and street for lawnmower (and people) access.

The main level houses the open entertaining area, office, laundry room and master suite. The upper level provides a perfect family space with three bedrooms, a bathroom and a loft play space. The lower level houses the garage and space meant for a future bonus suite.
“Organization for families is a breeze here with tons of storage throughout and low maintenance materials – no stress,” said Jinger. “They’ll withstand wear and tear better than some of their traditional counterparts, like granite for countertops or laminate or hardwood for flooring.”
Soft, muted shades of whites, greiges (gray and beige) and taupes – offset with a striking punch of matte black – provide contrast throughout the home and make the space feel lively.

Light-to-medium neutral wood tones balance the aesthetic by bringing the warmth and texture needed to make this house feel this homey.
Mid-century touches such as brushed brass or modern matte black fixtures are featured throughout the home to keep it feeling light and fun.
“We have always gravitated to incorporating a hint of modern, clean lines to whatever we are designing. Then piling on the character,” said Jinger.
Wide hallways guide you throughout the home. The open kitchen, living and dining area are filled with natural light that streams through the wall of windows overlooking the Spokane River.

Window placement to maximize the views of the Spokane River in both the master bedroom and upstairs bedroom was a key concern during the development of this custom-built home. The other two upstairs bedrooms overlook the terraced backyard.
“The biggest thing is our service to the client,” said Jeremy. “When we work with clients, we take a team approach. It’s very collaborative – we have a lot of meetings and vision talks up front. There’s the look and, you know, the aesthetic, but there’s also the budget, so we’re doing both in parallel. That’s how we create. We guide and we help through the process, and it’s as much the client’s vision as it is ours.”N
By Michaela Delavan
Photography By Joel Riner
As Featured In: Home Edition 2020


