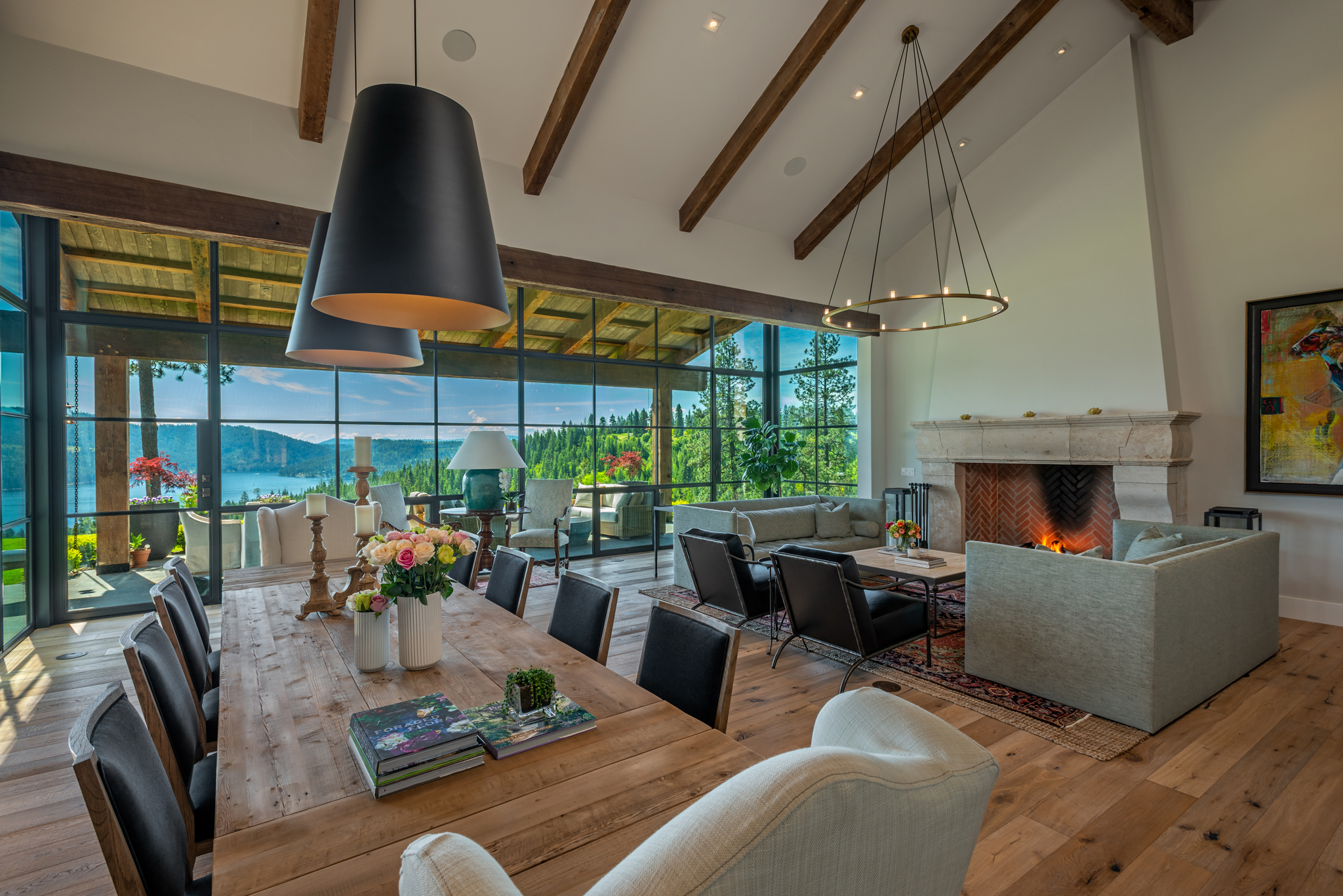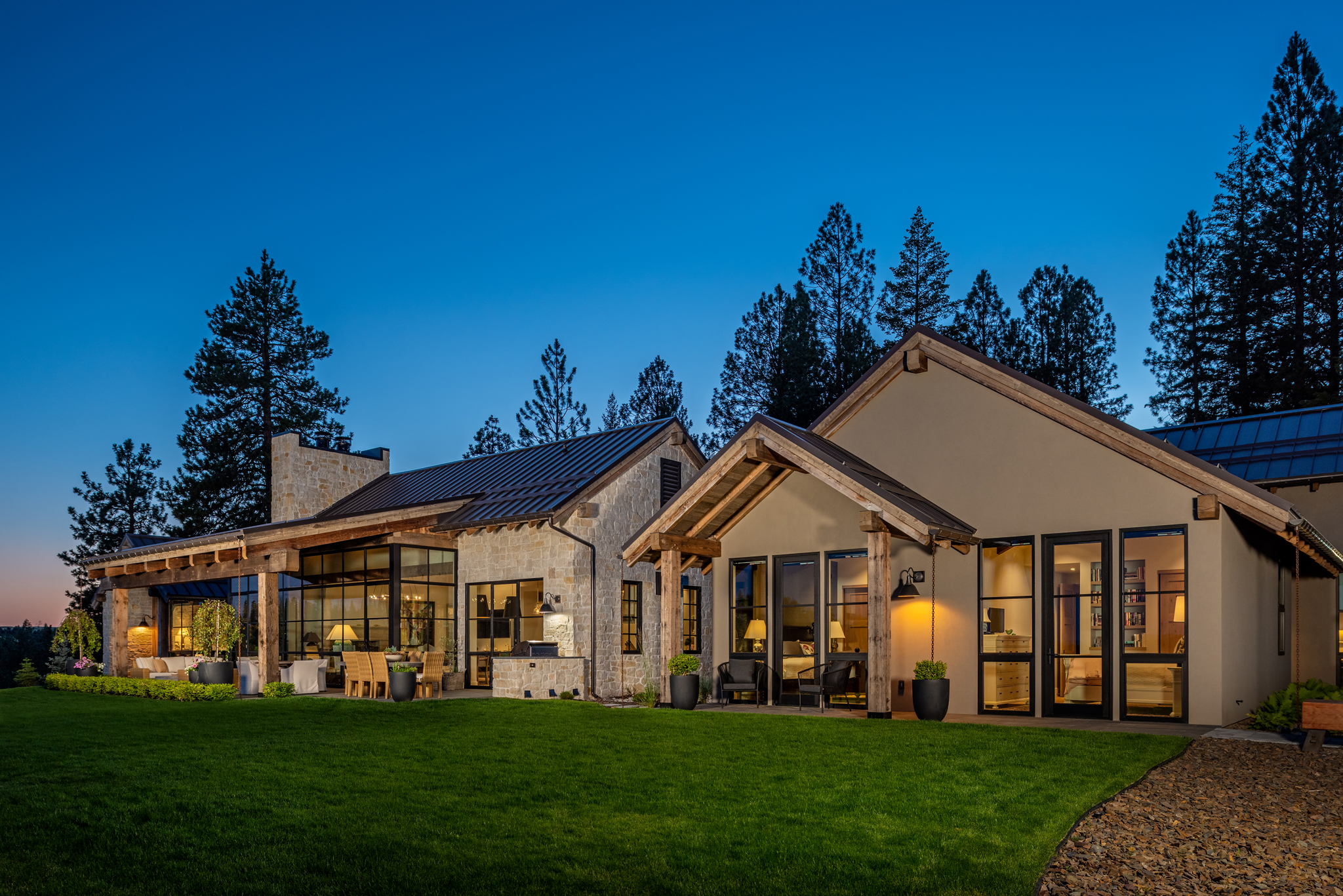Designer: Eric Hedlund
Rolling wooded hills surround this stunning home on just under 2 acres looking out over Lake Coeur d’Alene. Kevin and Elizabeth Westfall chose this location for their home due to its scenic location, lake view and proximity to The Club at Black Rock.
“We fell in love with the wild look out here,” Elizabeth said. “This spot was perfect for us. We wanted to feel like we were in the country, far away from everything.”
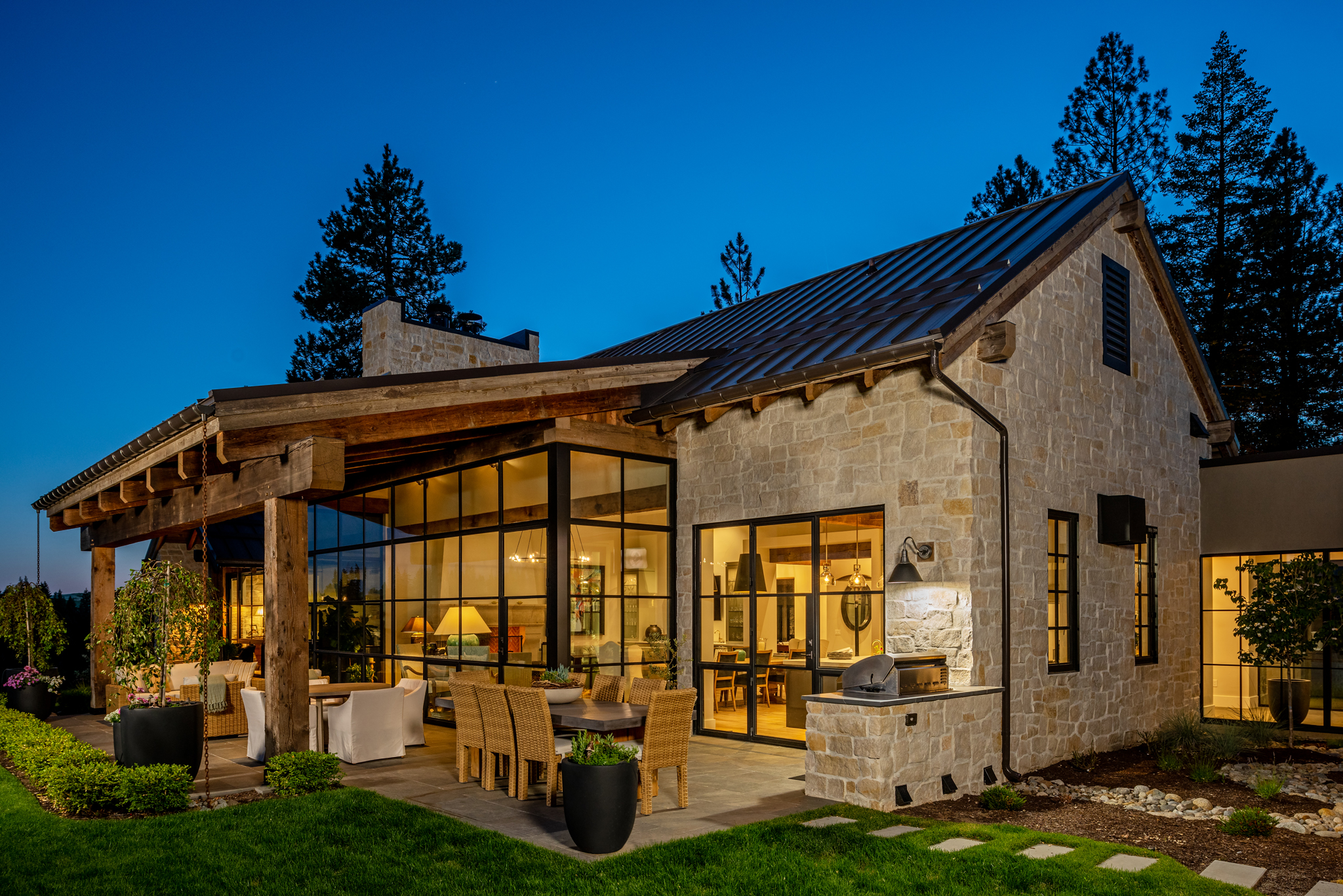
When faced with the question of how to maximize the home’s potential, the Westfalls knew Eric Hedlund Design LLC could bring their vision to life. They started designing the residence in January 2018 and completed the home in October 2019.
“The house was a great collaboration with Kevin and Beth as they brought concepts to us,” said Eric Hedlund. “We worked on every aspect of the design from the architecture, interior architecture and down to the furnishings.”
The design aesthetic was heavily influenced by Elizabeth’s Scandinavian heritage and the couple’s travels in Europe. They wanted a home with the soul of the Old World, but also modern touches such as clean lines and multiple living spaces. Hedlund created a unique residence where the rustic charm of a hill country home meets a modern farmhouse.
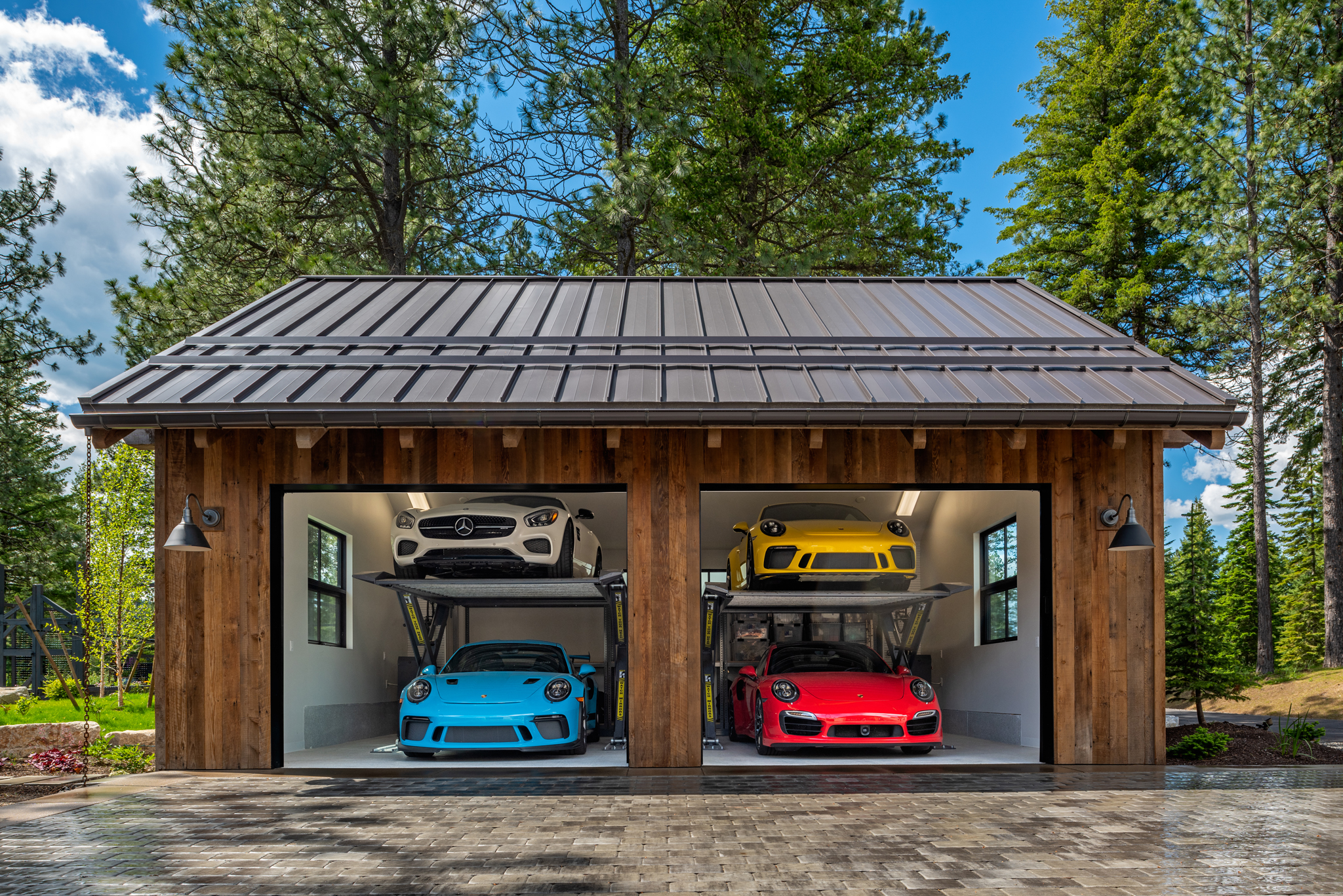
“The farmhouse look is perfect for the surroundings out here; the natural stone and reclaimed timbers make it look like it was here already,” Elizabeth said. “We wanted to keep as many trees as possible as the house is surrounded by huge, beautiful pine and fir trees. We added a large lawn in the back, but everything else will remain wild and natural looking.”
A combination of limestone veneer, reclaimed wood siding and synergy stucco on the exterior of the home play as well as a cobblestoned courtyard play with a sense of age. Elizabeth chose an over-grouted look for the stonework to maximize the Old European aesthetic.
Reclaimed timbers from Montana are repeated throughout the various sections of the 4,742-square-foot home to continue the Old World sensation and define spaces. Custom Durango steel windows provide both modernity and an abundance of natural light throughout the home.
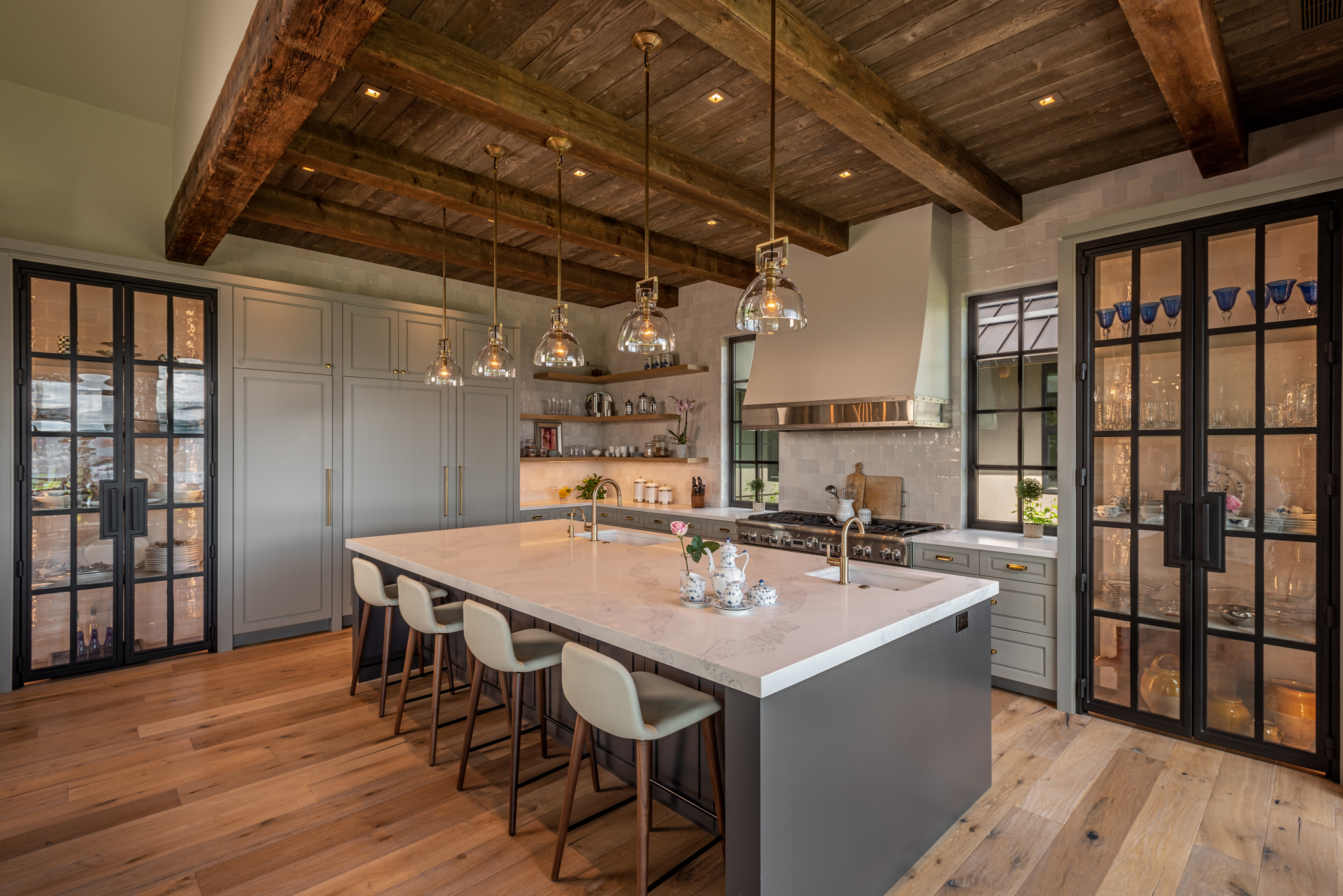
“It’s a very comfortable home, very inviting and warm,” said Hedlund. “The home doesn’t feel brand new and is much more worldly with eclectic materials and design.”
The primary focus of the interior living area – aside from the lake view – is an oversized fireplace with a custom mantel and herringbone-patterned red bricks that flicker with flame.
“I wanted an enormous fireplace like in the old European manor homes,” Elizabeth said. “It makes quite the statement in the living area, and it’s my favorite place to curl up all winter.”
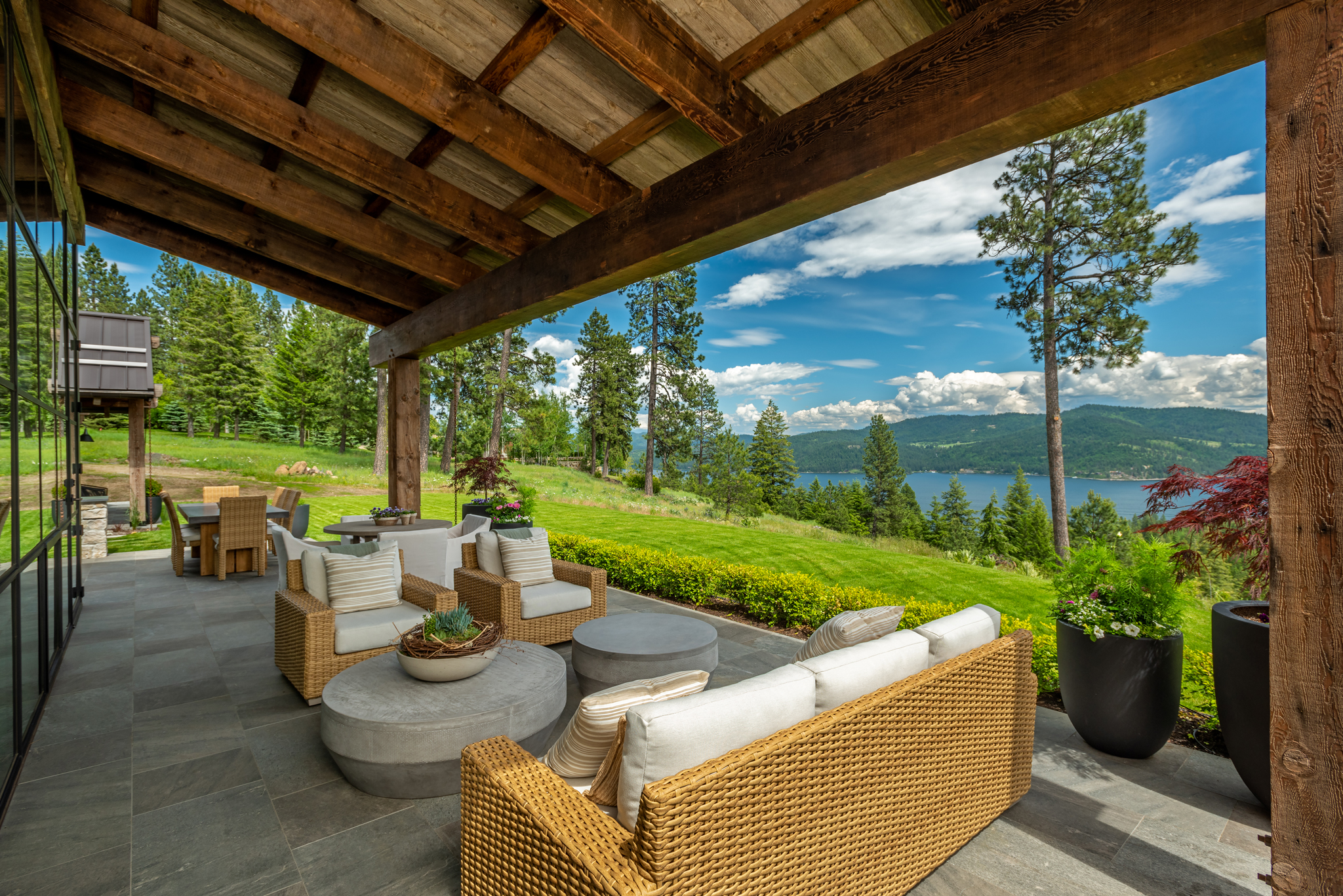
In the kitchen charming shades of grey cabinetry offset the reclaimed wood ceiling and mask the oversized fridge. A custom hood sits over the oversized range, flanked by windows on each side to maximize natural light. Two custom Durango steel and glass curio cabinets showcase the Westfalls’ glassware and dishware. The kitchen opens into the outside dining area, offset by a built in BBQ and a large covered seating area that provides front row viewing of the lake. “We still can’t believe we’re so lucky to live in a place this beautiful,” Elizabeth said. “I still get giddy every day when I get up and walk into the living area and see my two beautiful deer and their babies right outside the windows – it’s an amazing view.” N
By Michaela Delavan
Photography By Joel Riner
