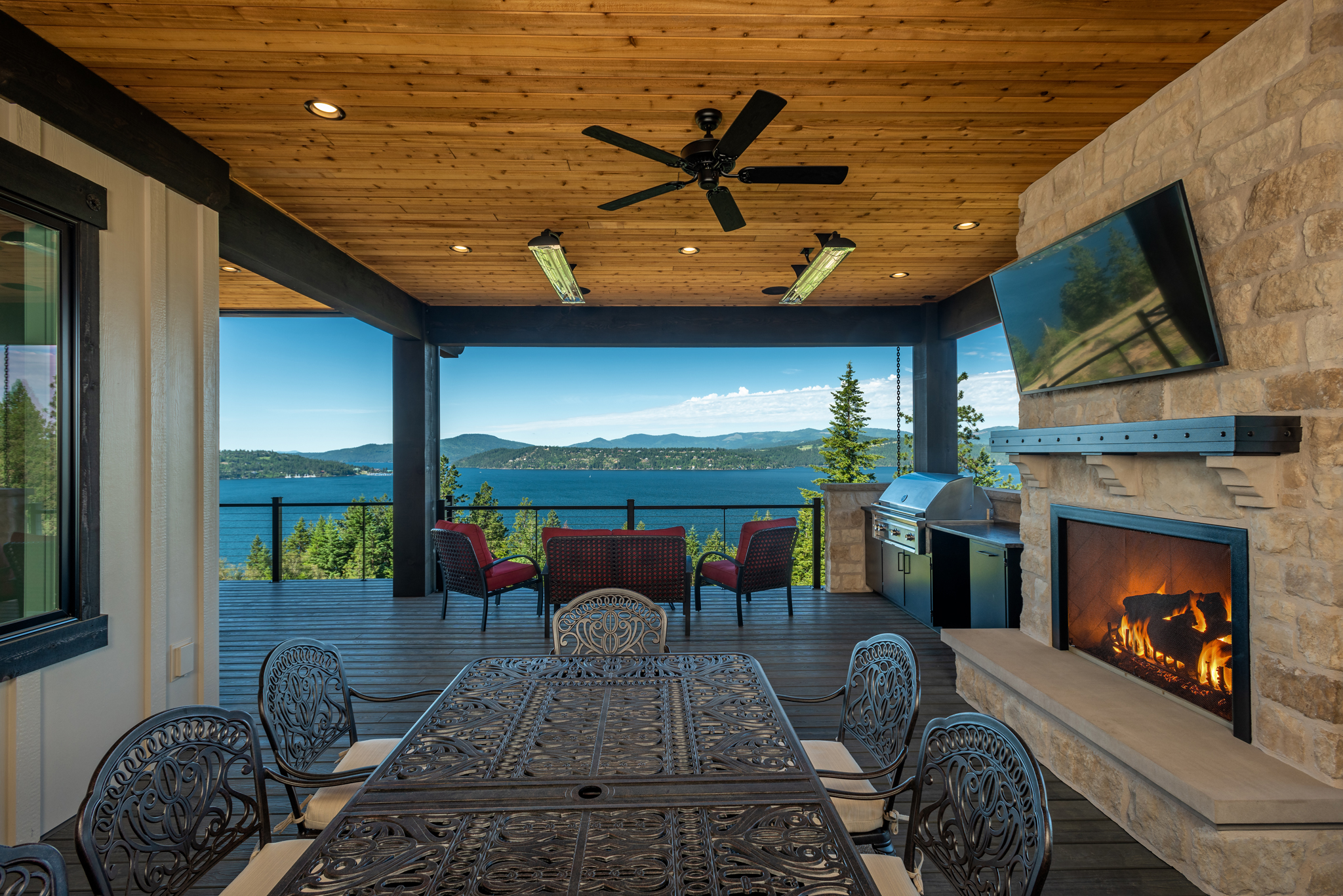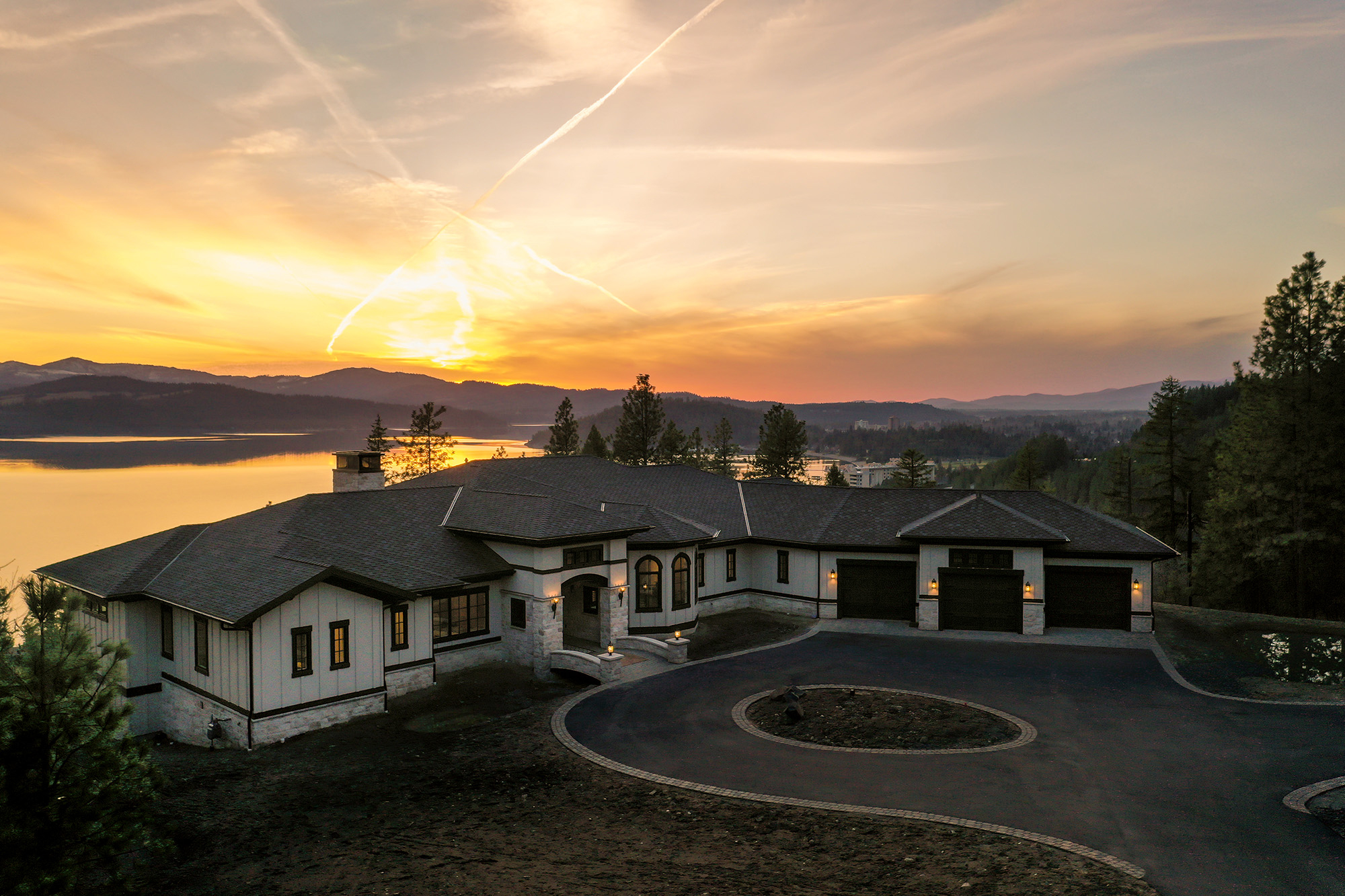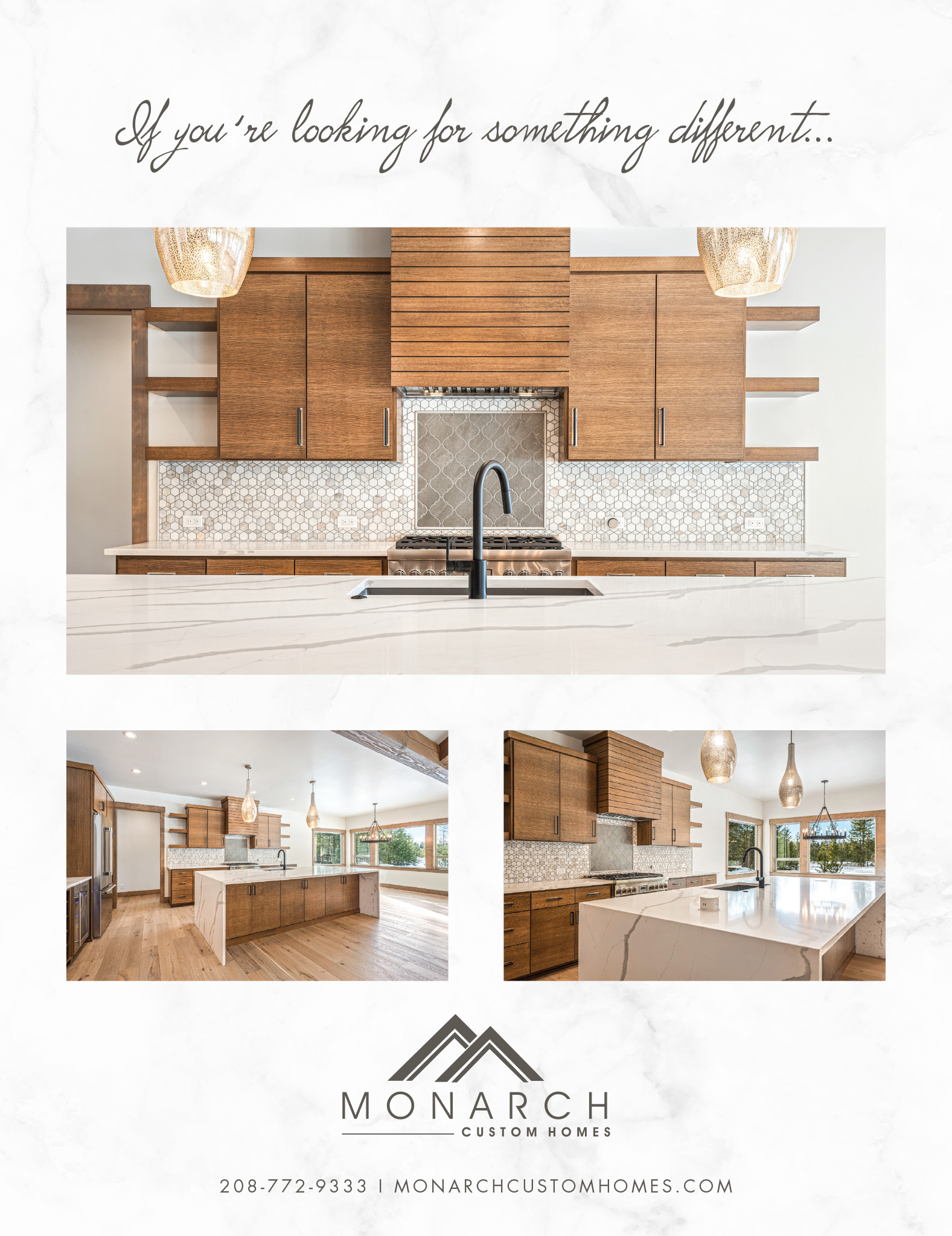When Lindsay and Martine Gorrill decided to build their dream, lake view home in Coeur d’Alene, they knew exactly what they wanted: bold medieval accents with the comforts and openness of modern design. The couple also knew exactly whom they wanted to build it: Rich and Mary Boettcher of MB Builders.
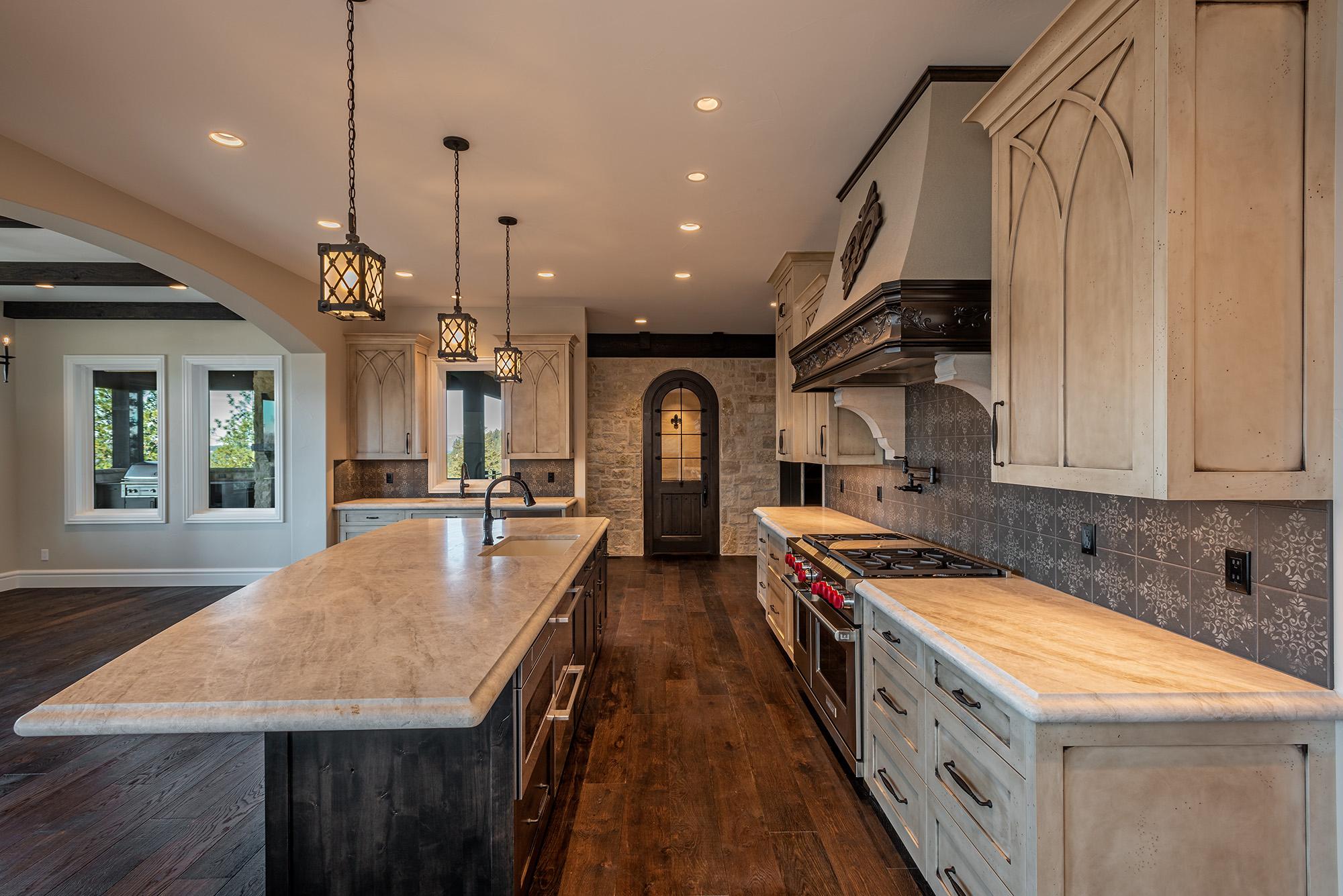
Martine and Lindsay first met Rich Boettcher 20 years ago while engaging in one of their shared passions: hockey. Rich accompanied the couple as they visited multiple lots before choosing the 1.25-acre lot in the Syringa Heights neighborhood for their future home.
“I’ve always wanted to have a lake view. I mean, this is Coeur d’Alene,” said Martine. “Coeur d’Alene living is looking at the lake, just seeing the beauty of it.”
An expansive deck encompasses nearly the entirety of the lake-facing side of the house. The impressive outdoor dining area features a built-in BBQ, gas fireplace, sound system, blinds to reduce sun glare off the lake, custom ceiling-mounted patio heaters and an overhead fan.
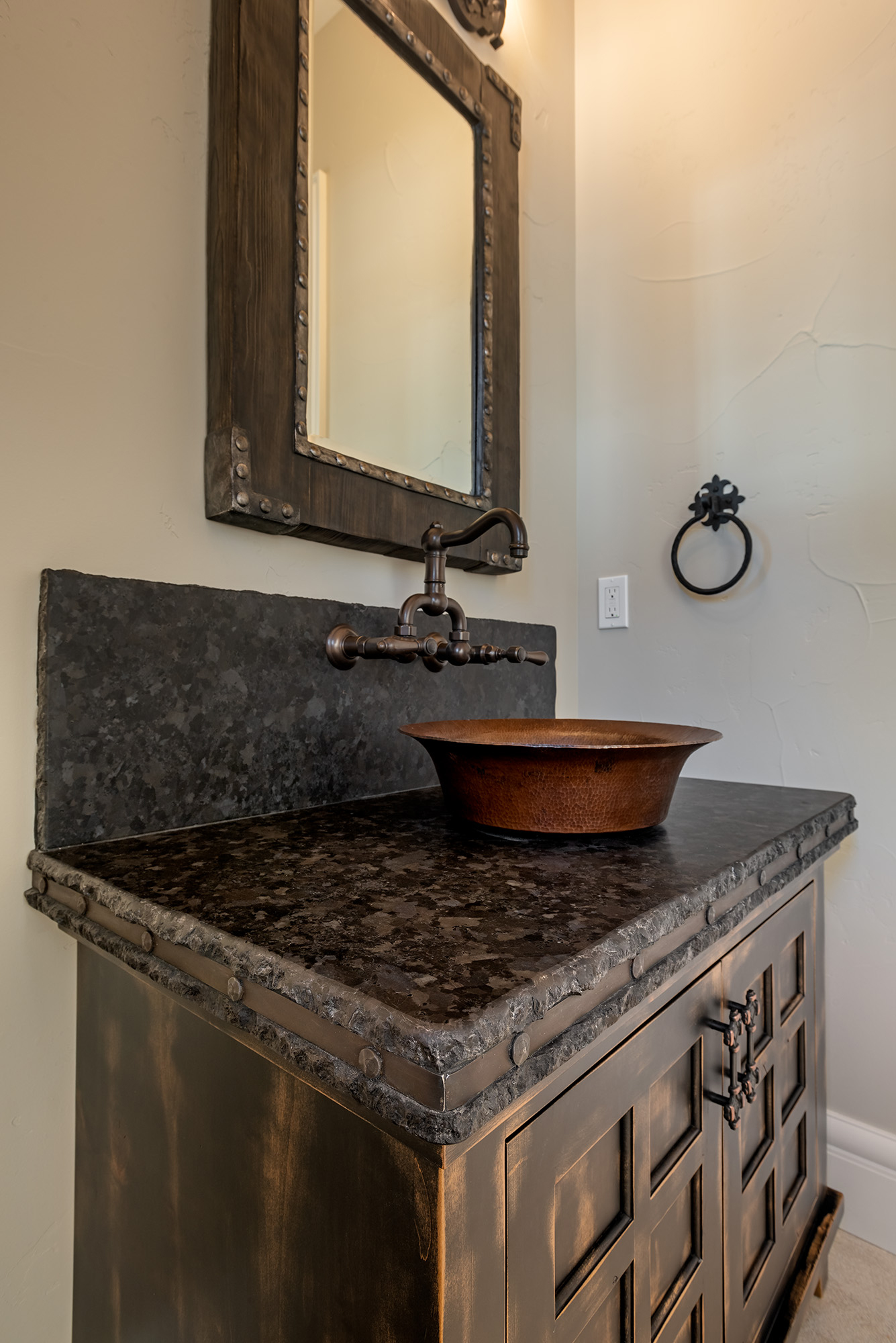
“We’re both sun worshippers, so we wanted to have sun, but we also wanted to have shade,” said Martine. “We’re literally going to have Christmas dinner out here. We’re going to watch hockey games out here.”
The Gorrills decided on custom beams in the living room and master bedroom to represent the Pacific Northwest. The living room features a stunning view of the water and a massive limestone fireplace. The spacious kitchen, butler’s pantry and dining area, which can easily fit more than 20 people, are designed to maximize the lake views.
Story continues after a quick message from our sponsor below.
Martine collaborated with MB Builders to incorporate medieval touches like wrought iron fixtures and handles, studded nail heads, custom keystone arches, stonework and dark wood accents while the light wall finish on the walls lends a modern Tuscan feel. The 12-foot-tall ceilings and light neutral tones create an open and spacious sensation that continues throughout the home.
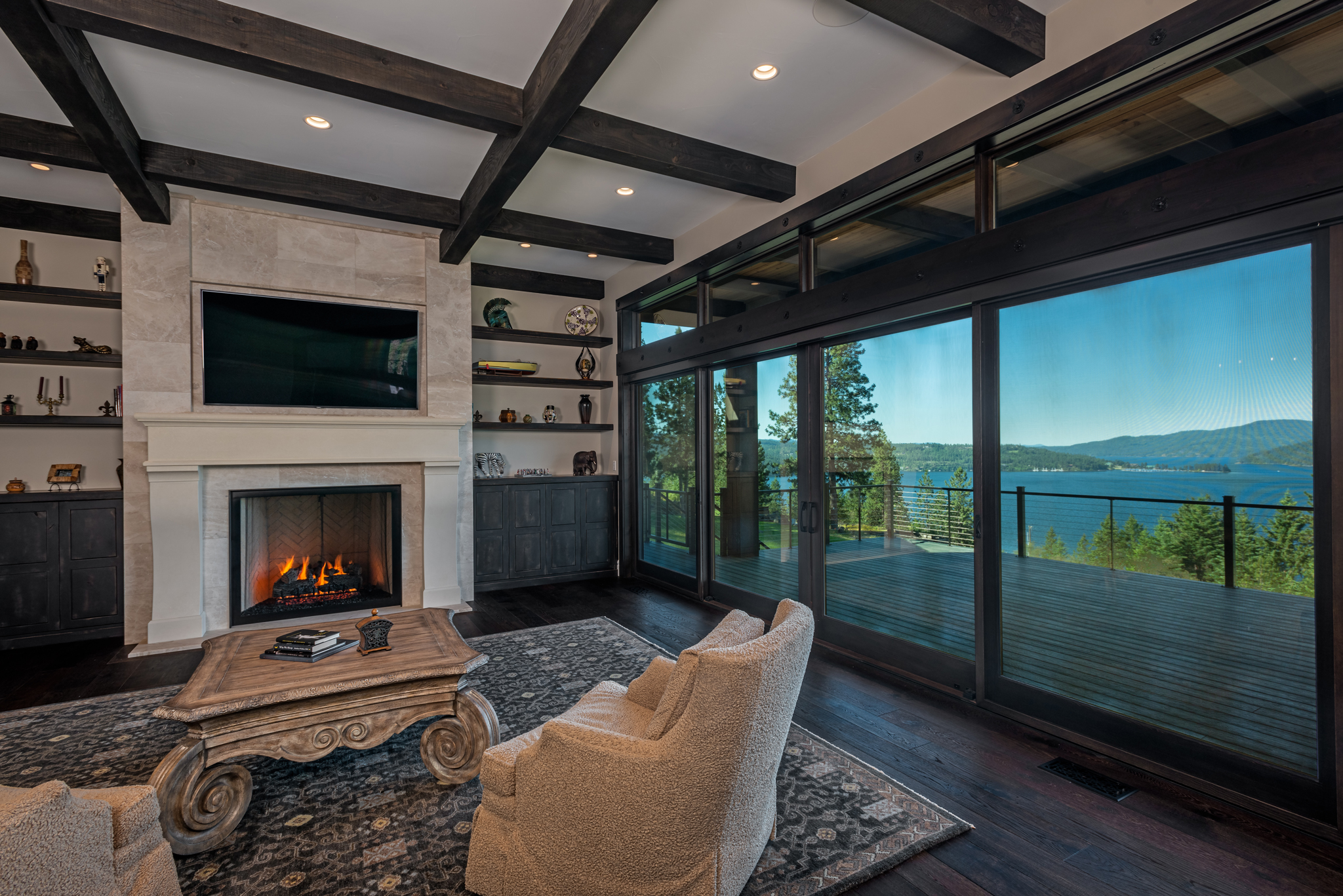
“This is everything that we both love. It’s been our dream home, our vision for a long time,” said Martine as Lindsay heartily agreed.
The custom wine grotto is Lindsay’s favorite room in the house. The Gorrills designed it so that if someone entered the room and closed the door, they would think they had been transported to Tuscany or France.
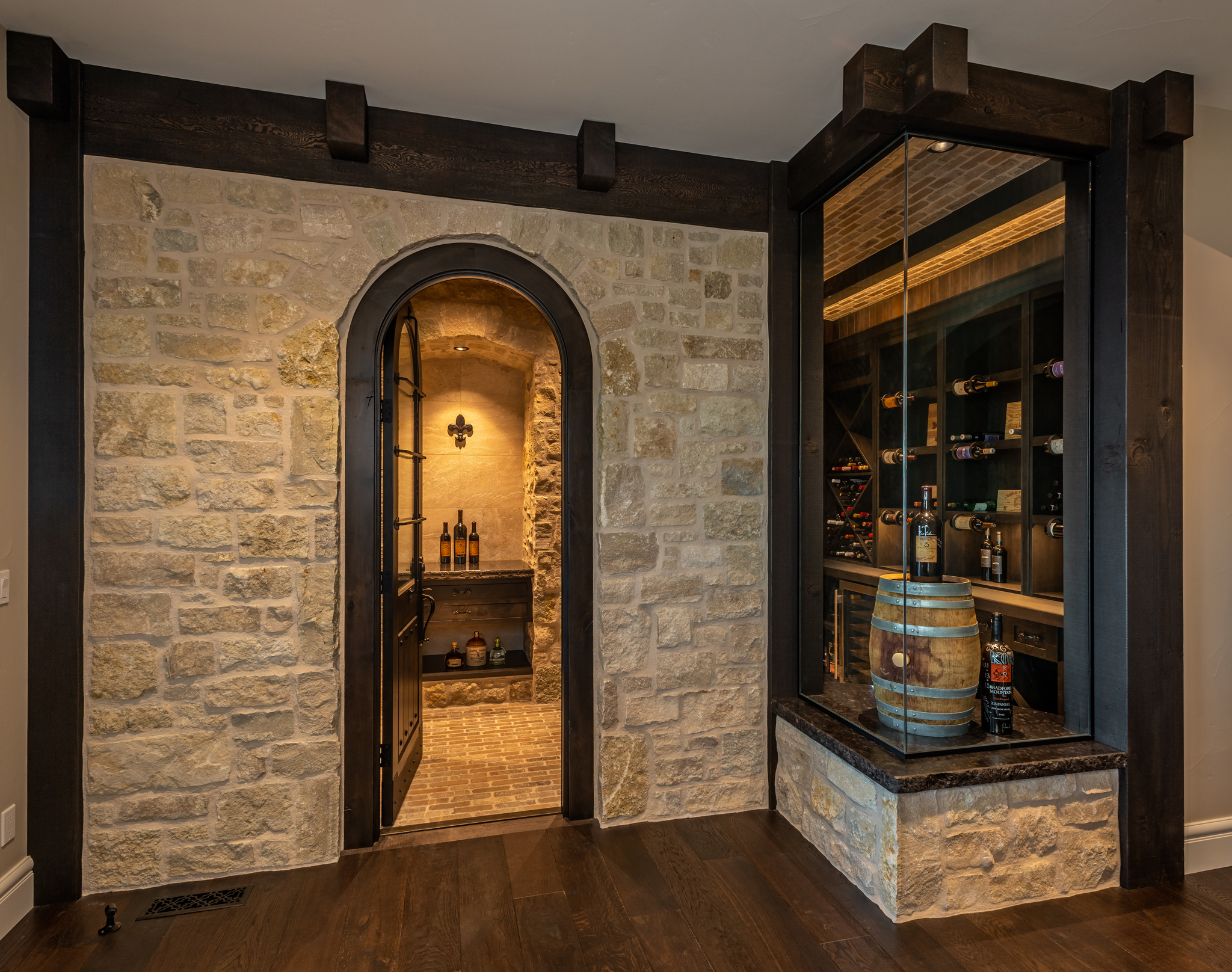
In addition to the kitchen and living room, the 4,977-square-foot main floor features a stunning master suite, an indoor gym, both Lindsay and Martine’s offices and the two themed guestrooms: the Northwest Room and the Beach Room, each with their own bath.
“When people come to town, they get to pick which room they want, which experience,” said Lindsay.
The home combines a collection of custom touches to create a truly personalized living space that the Gorrills will cherish for years to come.
“Every day we walk through the halls and we’re like, ‘Oh my gosh I can’t believe we’re finally in here!’” said Martine. “It’s amazing.” n
By Michaela Delavan
Photography By Joel Riner
As Featured In Summer/Fall 2021
