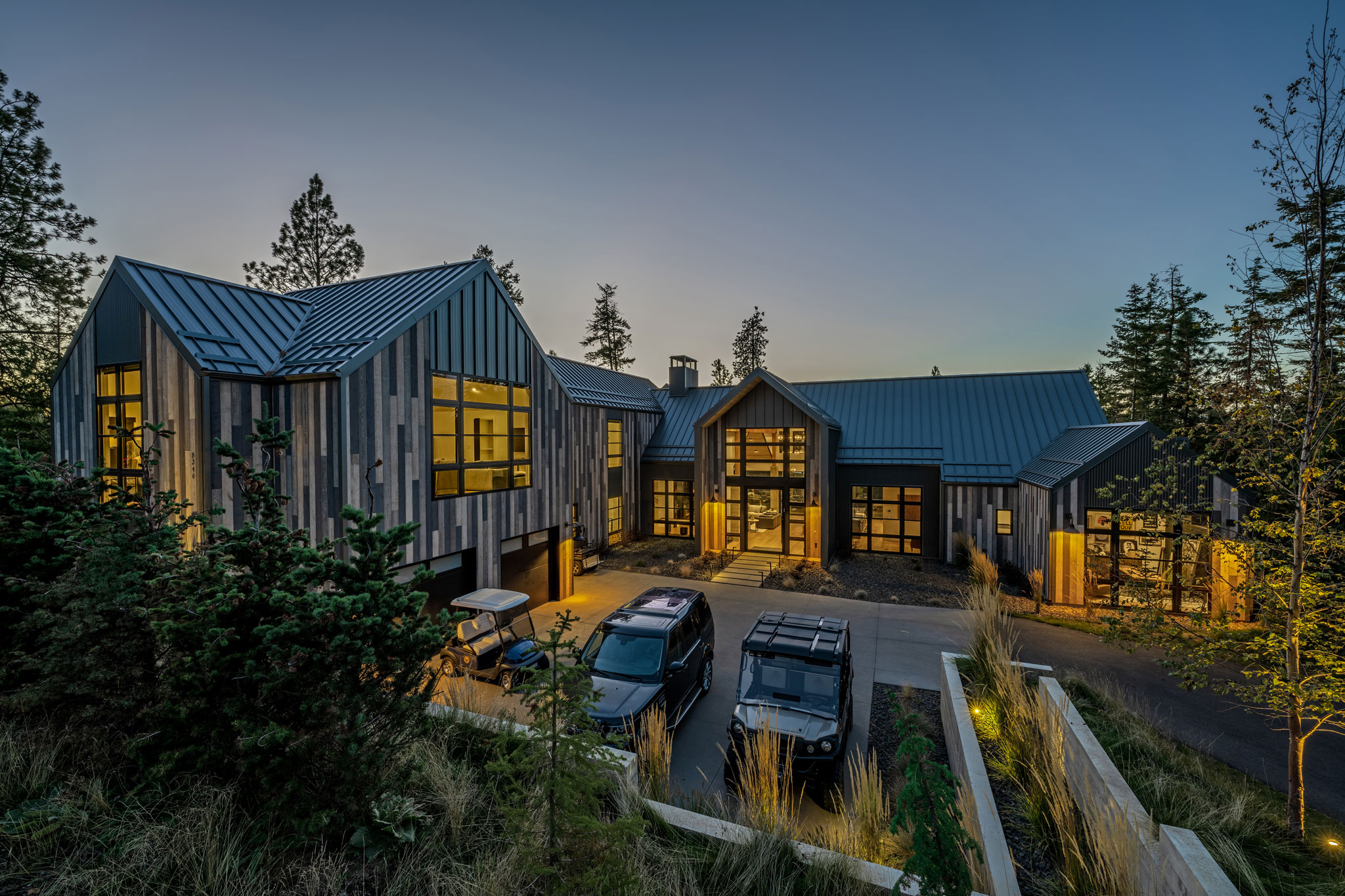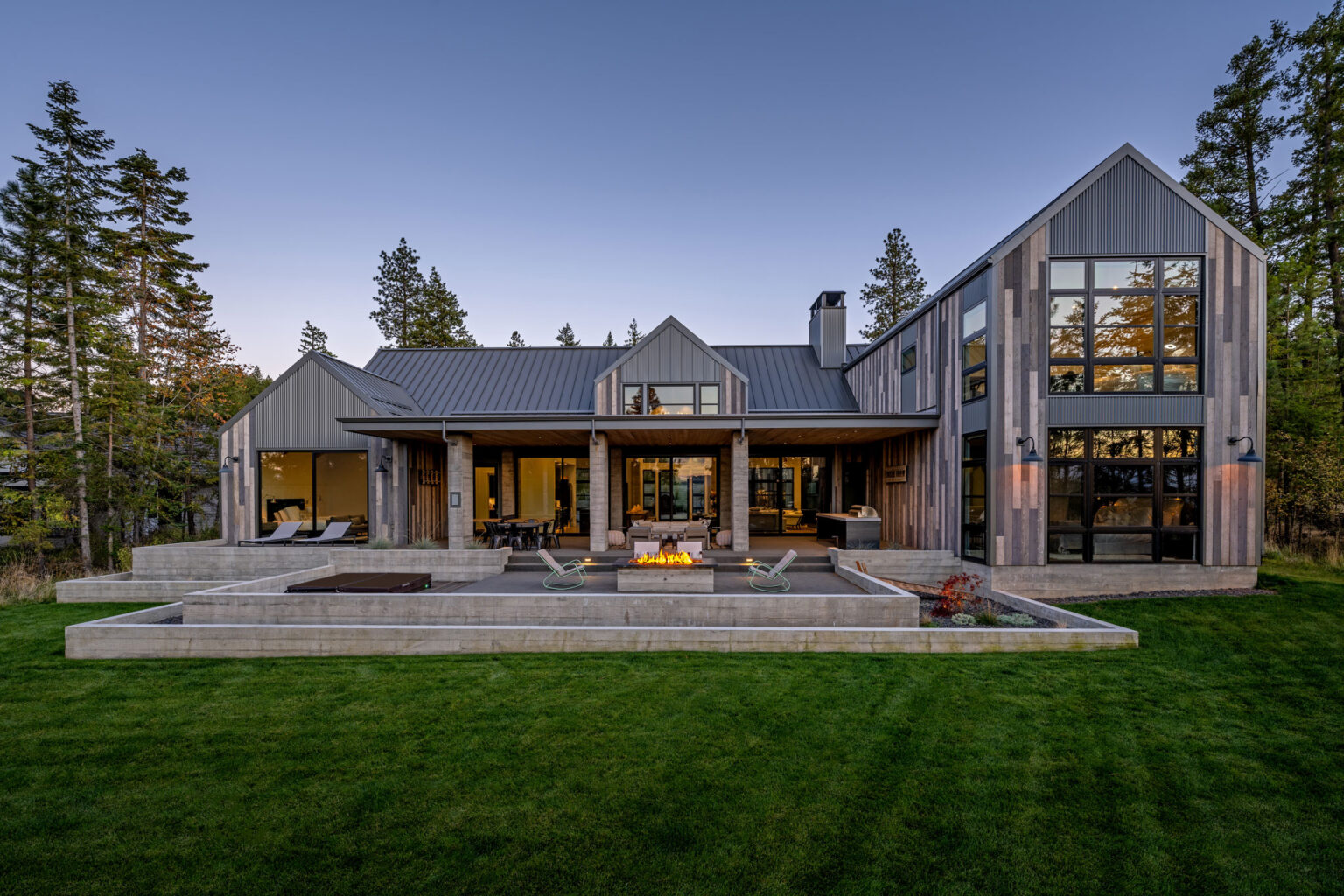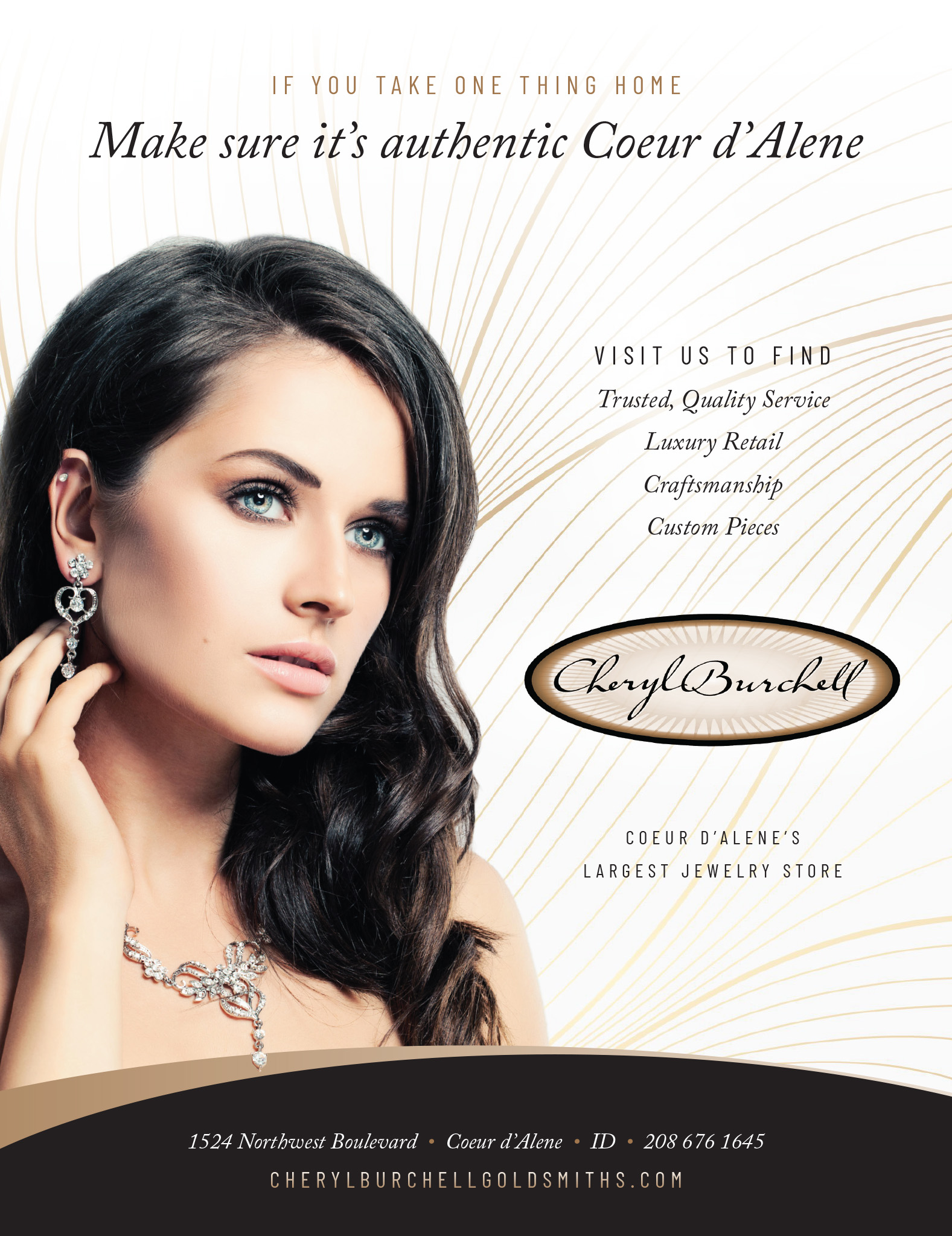This custom home is a unique blend of quality and character
Designer: Eric Hedlund Design
With over 7,100 square feet of living space on a nearly one-acre lot overlooking the 15th fairway of the Gozzer Ranch Golf & Lake Club, this two-level home has plenty of room for activities, both indoor and out.
After reviewing six different color schemes for the exterior, the homeowners chose board-formed concrete for a unique aesthetic that would connect the exterior to the interior.
“They wanted a unique-style farmhouse,” said Eric Hedlund, of Eric Hedlund Design. “The client would send us images of homes that they liked and eventually we ended up back at the original concept that we had designed.”
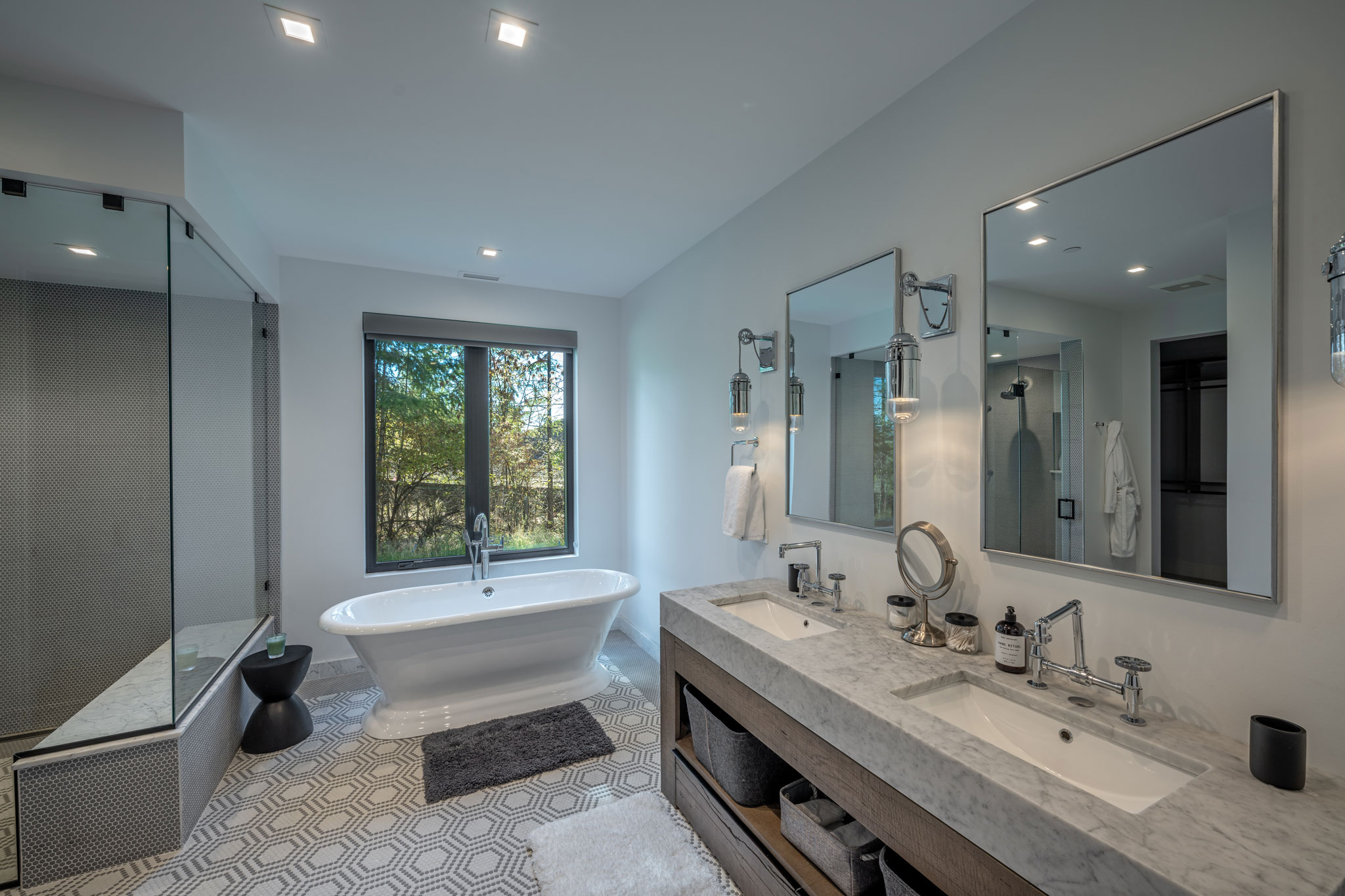
A heated and covered patio area creates a space where the homeowners can enjoy barbecuing, gaming and outdoor dining in any weather. And it connects to an uncovered patio area that features a firepit and a recessed hot tub, perfect for sitting back and soaking in the scenic views of Lake Coeur d’Alene and the golf course.
The main living area’s open floor plan and partially covered outdoor entertainment space work together to create the perfect indoor-outdoor space for hosting social events. Ten-foot-tall glass doors along the northwest-facing wall preserve the natural views and create easy indoor-outdoor transitions.
Story continues after a quick message from our sponsor below.
“This home is very easy to use for entertaining because of the large expanse of glass doors that actually can open either direction depending on the use of the entertaining,” Hedlund said. “If it’s from the great room or the kitchen, the doors can open.”
The kitchen features a banquet-styled, floating main island paired with a green Moore & Giles leather banquette and accompanying tables that can seat up to 16 people.
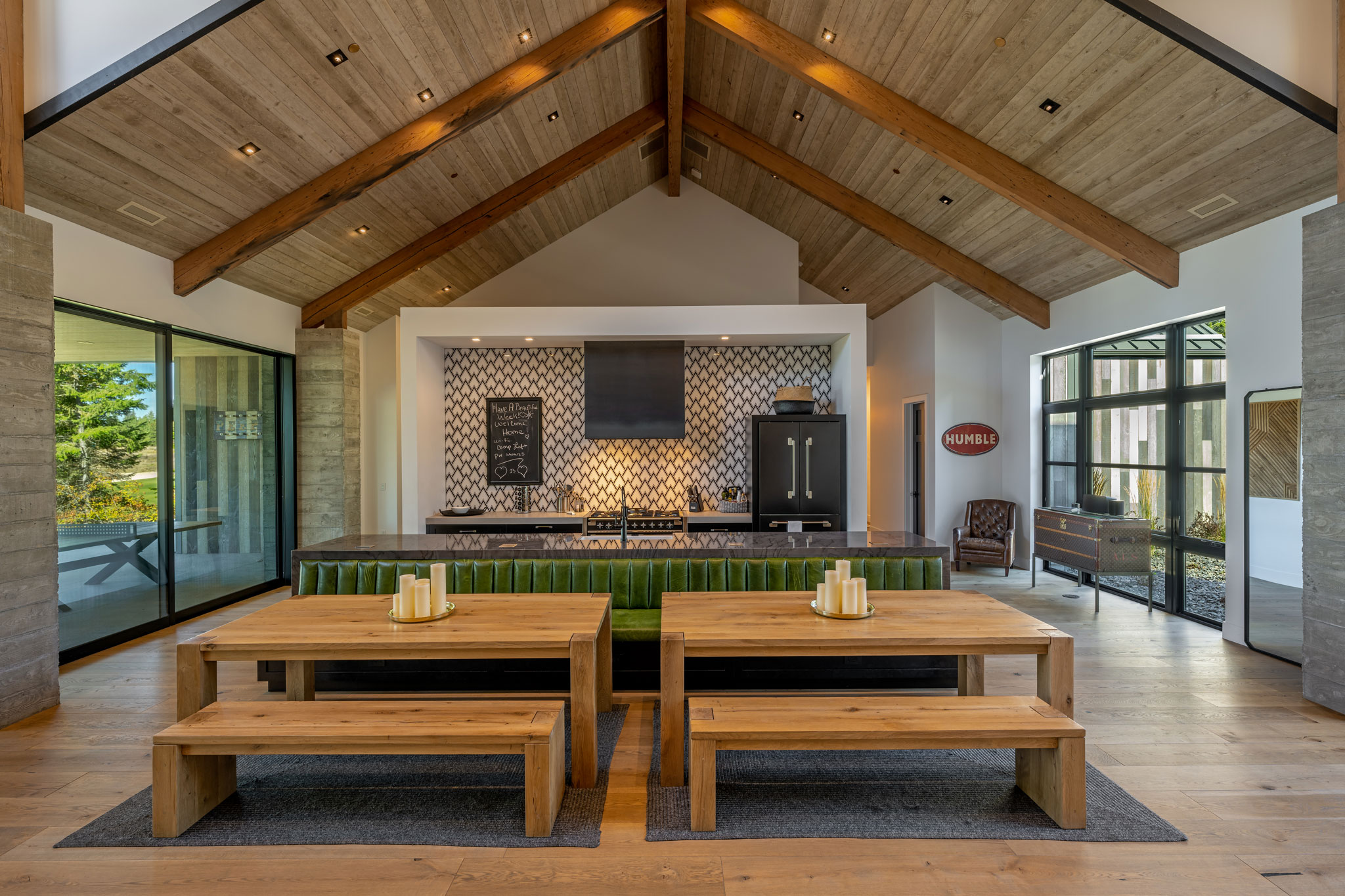
“The client didn’t want the typical dining room setting because most of the dining would be on the exterior heated covered terrace,” said Hedlund. “They wanted a very open floor plan and a kitchen that felt more like a restaurant than your standard.”
A cold-rolled steel range and oversized refrigerator are offset by custom tiles for a clean, modern look. Other appliances and supplies are kept in the spacious butler’s pantry located just behind the kitchen.
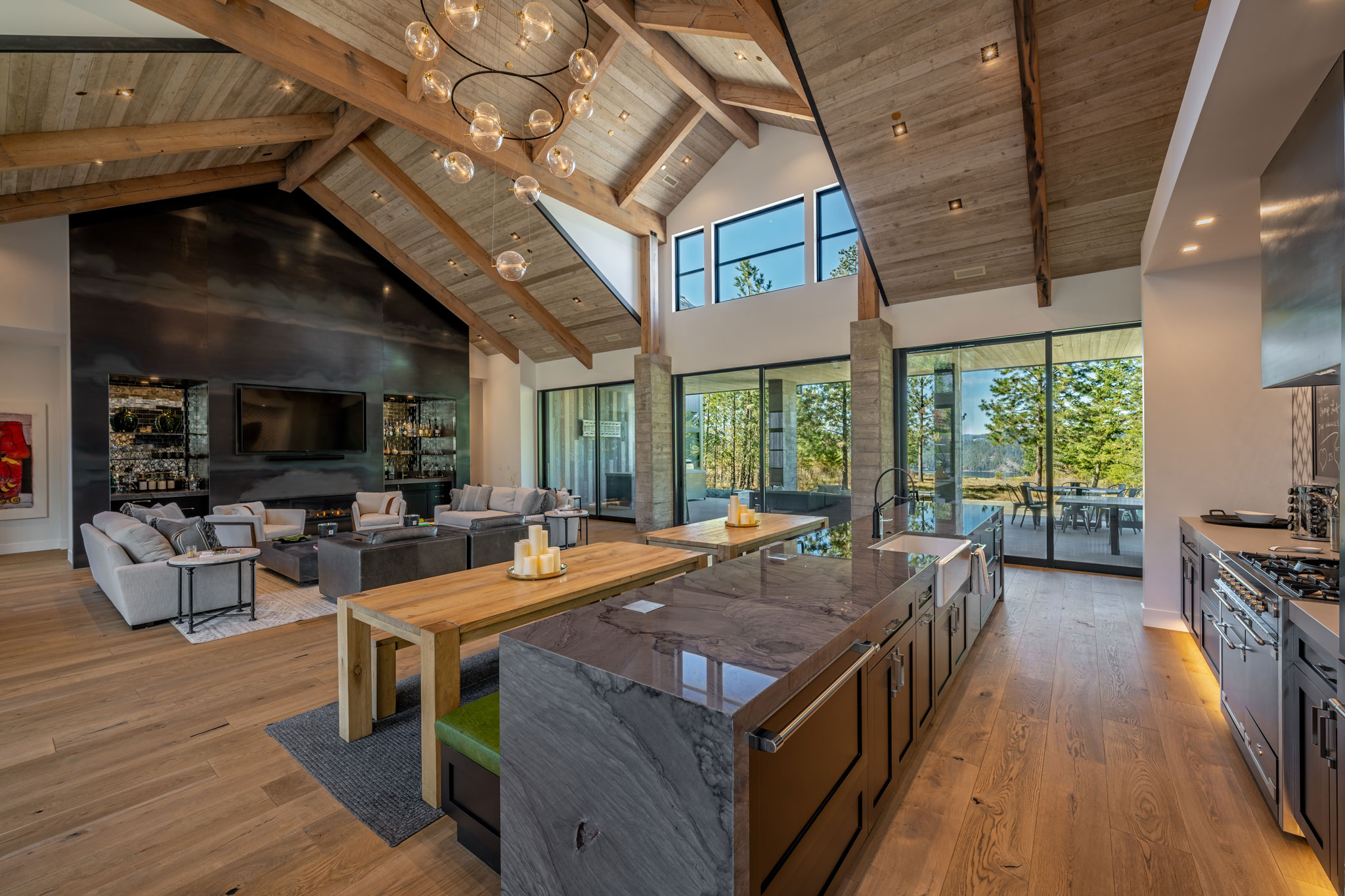
A vaulted ceiling of reclaimed timber showcases a modern, glass chandelier and connects the kitchen and great room, which provides a comfortable space for lounging. Plush couches and chairs accentuate a wall of cold-rolled steel that houses a 90-inch fireplace, 85-inch recessed television and two unique bar niches with antique-glass-tiled back walls.
“Most of the residence is made from custom materials and designs that the team provided,” Hedlund said. “It’s very unique with its black and white flavor.” N
By Michaela Delavan
Photography By Joel Riner
As Featured In: Summer/Fall 2022
