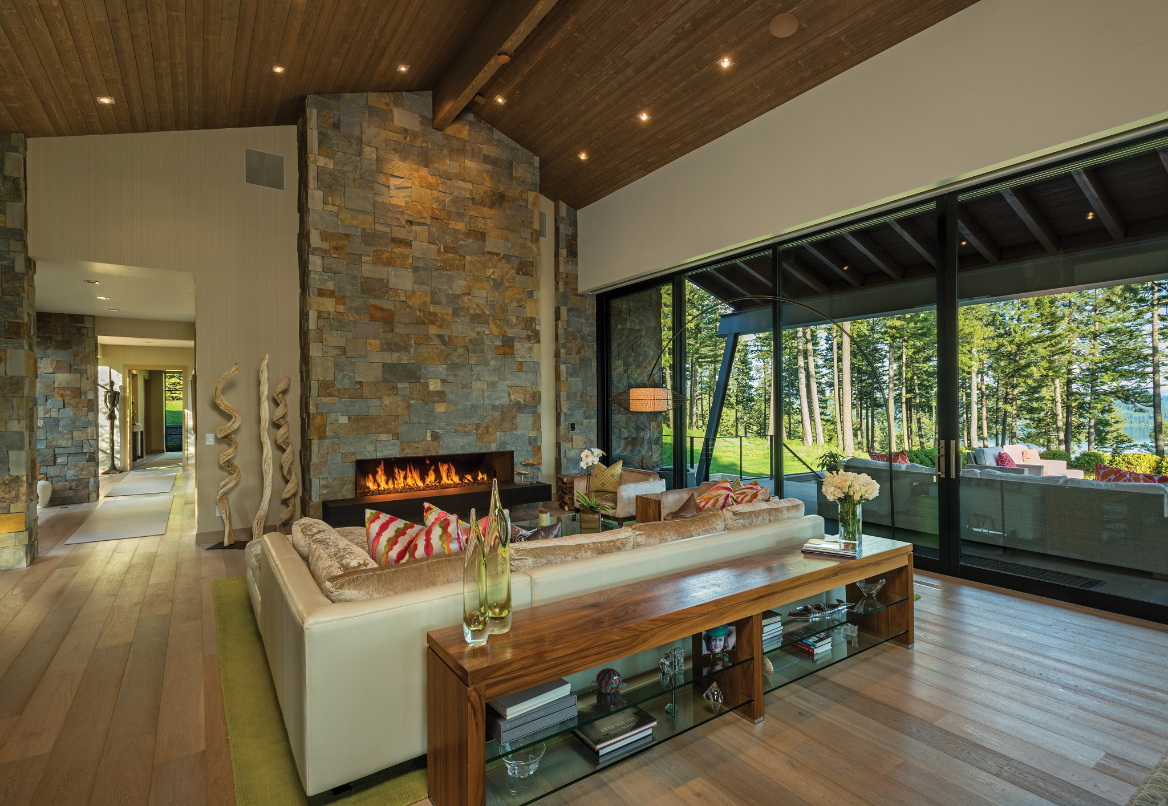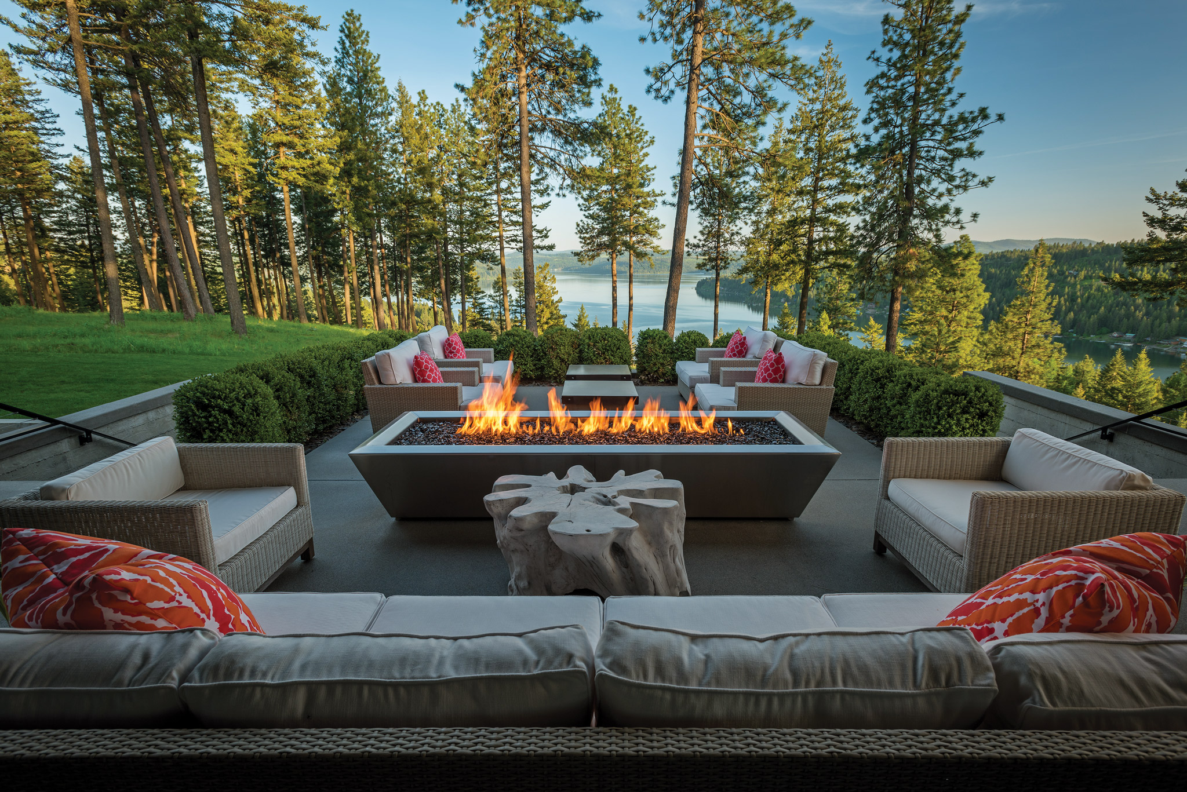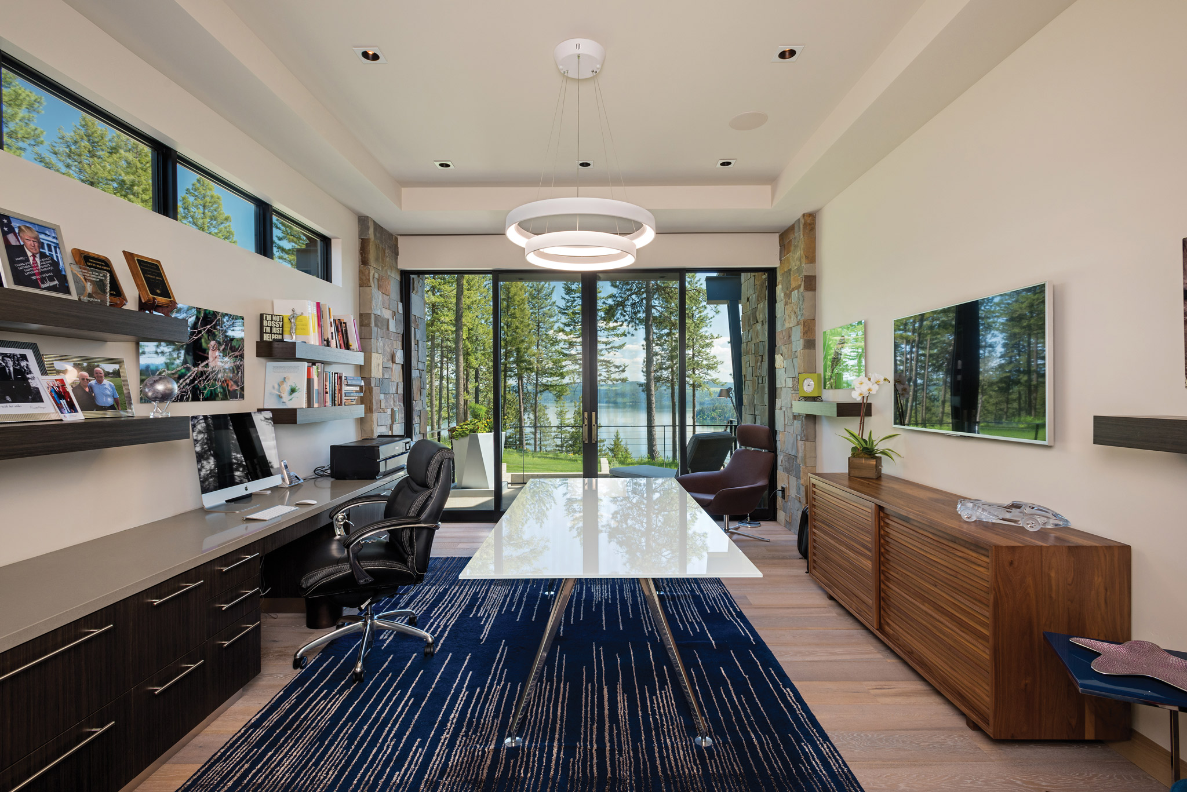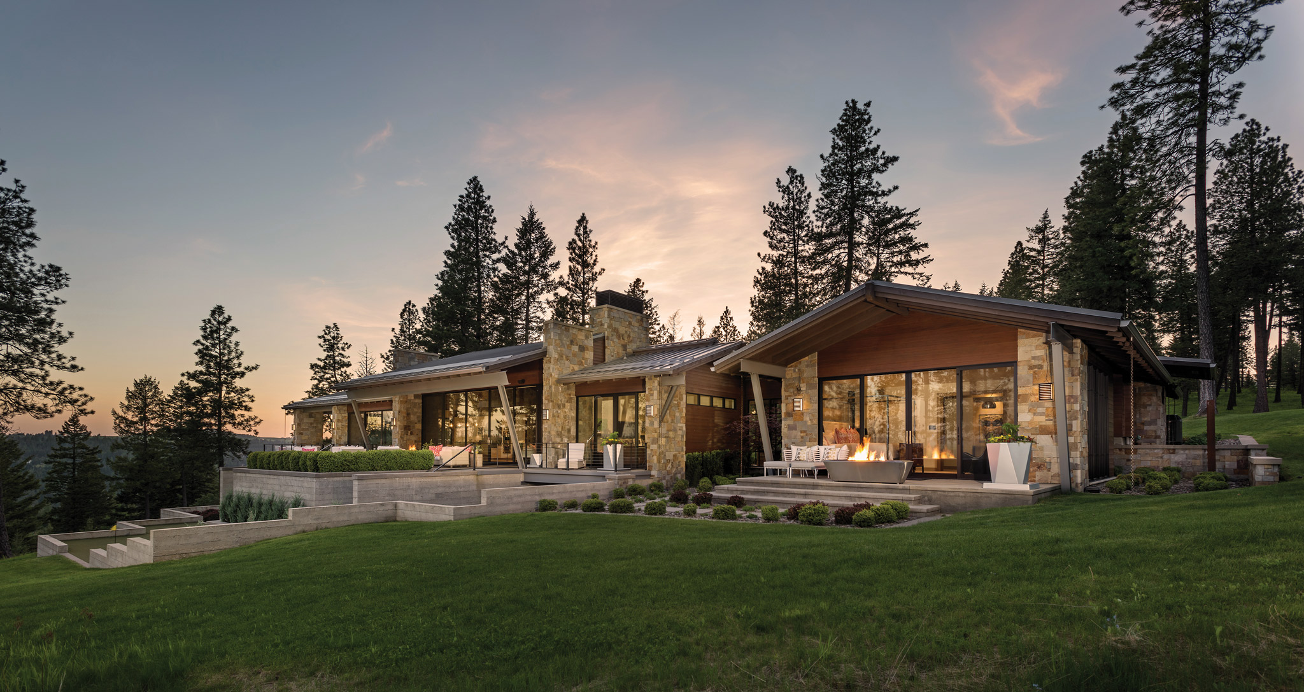Builder: Ginno Construction
Design: Eric Hedlund Design
The chef in residence, named in the Top 25 Chefs in America by Food & Wine Magazine, has prepared meals for presidential inaugurations over the last three decades. His celebrity resume includes Presidents Reagan and Clinton, former president of the Soviet Union Mikhail Gorbachev, former Prime Minister Margaret Thatcher, Prince Charles and Princess Diana, Billy Joel, Tony Bennett and Paul Simon.
For his home in the North Idaho mountains, designer Eric Hedlund had to match the chef’s prowess with architectural design.

The 5,700 square-foot home is contemporary and clean, with a splash of the Northwest’s rusticity. Hedlund calls this variety of home design “mountain contemporary style,” an approach gaining popularity in the Northwest.
To emphasize the contemporary, the homeowners requested large windows and clean lines. To give the home a feeling of warmth that comes with the mountains at Black Rock, Hedlund used Western windows and doors, exposed beams and steel posts.

Coherency was created by using stone from the San Juan Mountains of Colorado throughout the interior and exterior of the home.
“We feel the look is unique, and we actually had all the stone on the interior sawn where the exterior stone is chopped,” Hedlund said. “The sawn stone gives it a little more of a contemporary feel.”
Story continues after a quick message from our sponsor below.
Even in the home’s entryway Hedlund’s signature style is evident with a trademark round window highlighting the main staircase.
“The round window is an EHD ‘signature’ when allowed and is a piece of art itself,” he said.
Operating on a neutral color palette to emphasize space, Hedlund and his team added a splash of local color through art. Spokane artist Ben Joyce was even commissioned to create a vibrant wooden art piece of Lake Coeur d’Alene for the home.

With three bedrooms, a six-bed bunkroom, and four-and-a-half baths, Hedlund and the homeowners had space to play around. Giving special attention to how the home interacted with the outdoors, Hedlund designed a livable outdoor space connecting to multiple rooms in the home—a glass door being the only thing separating the inside from the out.
“We didn’t want a railing to hinder the view, so we used a planter and planted boxwoods to soften the terrace feel,” he said. “The dual staircase that is flanked by board-formed concrete walls leads you to a synthetic turf putting green that [the homeowner]thought would be a fun activity.”
But it wouldn’t be a chef’s home without an immaculate kitchen.

The kitchen island is 15 feet wide with two dishwashers and two sinks. The kitchen cabinets are embellished with both white oak and high gloss white lacquered fronts. When guests get hungry, the chef can prepare a meal on double ovens or pull a snack out of the double subzero refrigerators.
Inside this chef’s home, a meal in the mountains could not be more magical. N
By Rosemary Anderson
Photography By Joel Riner



