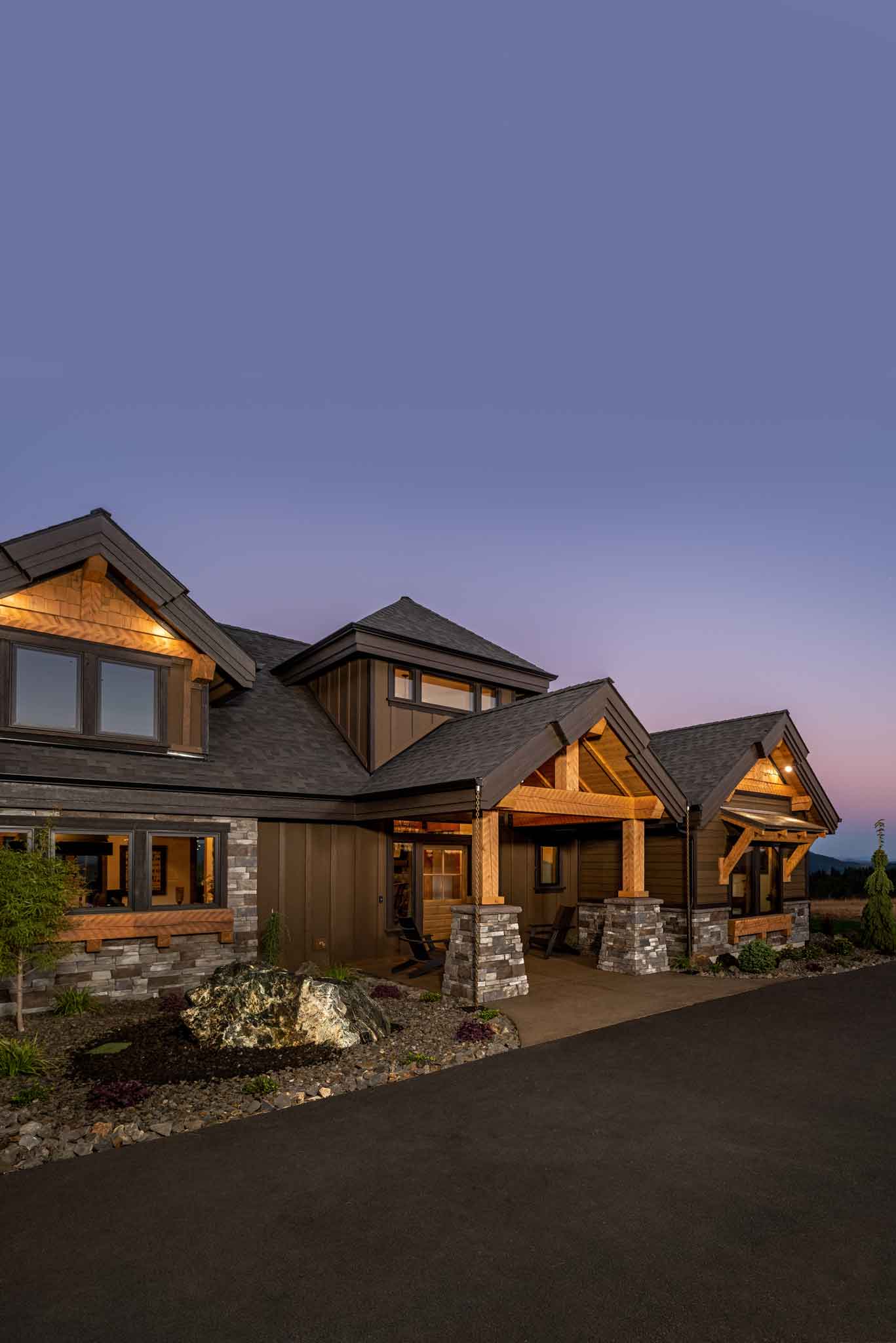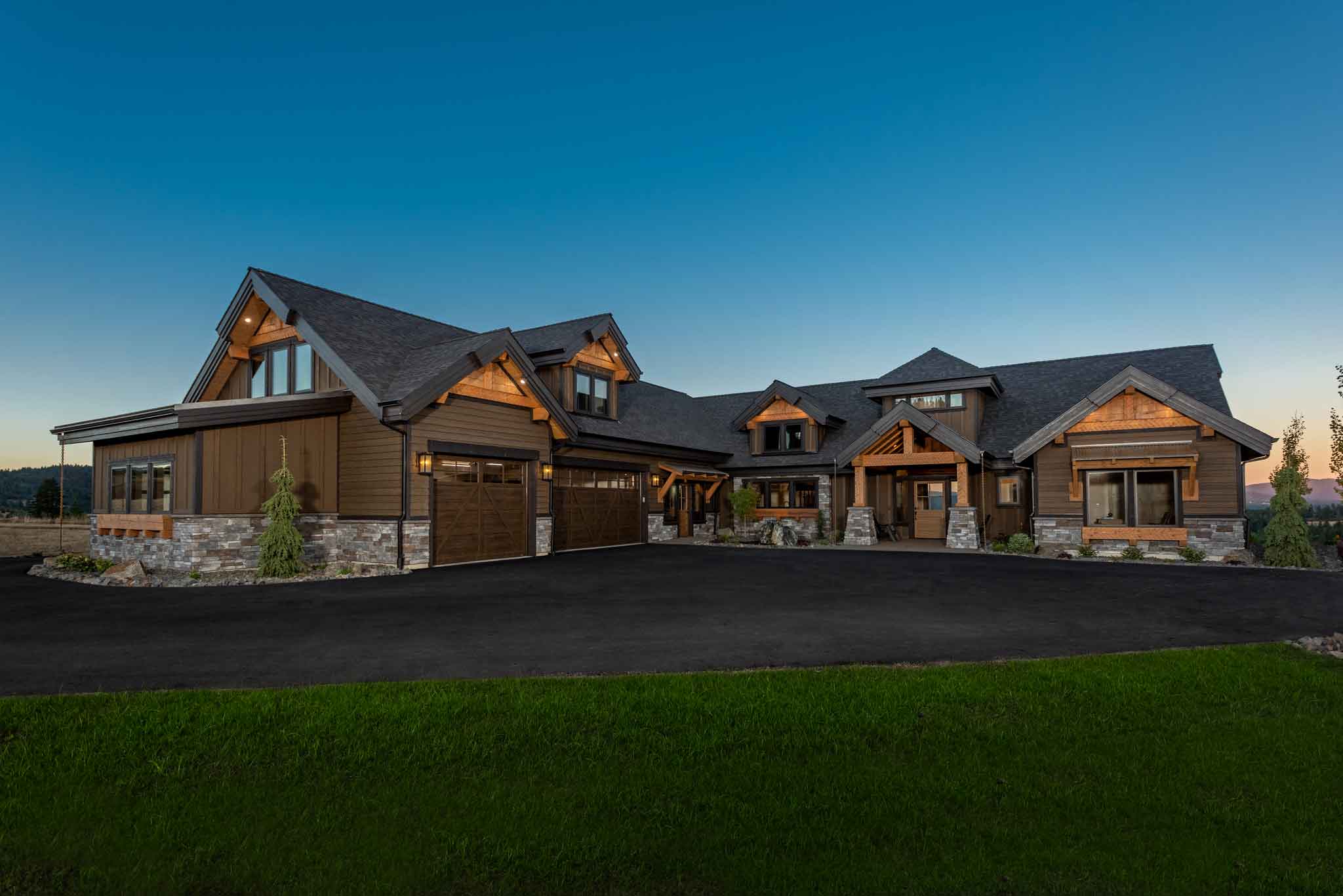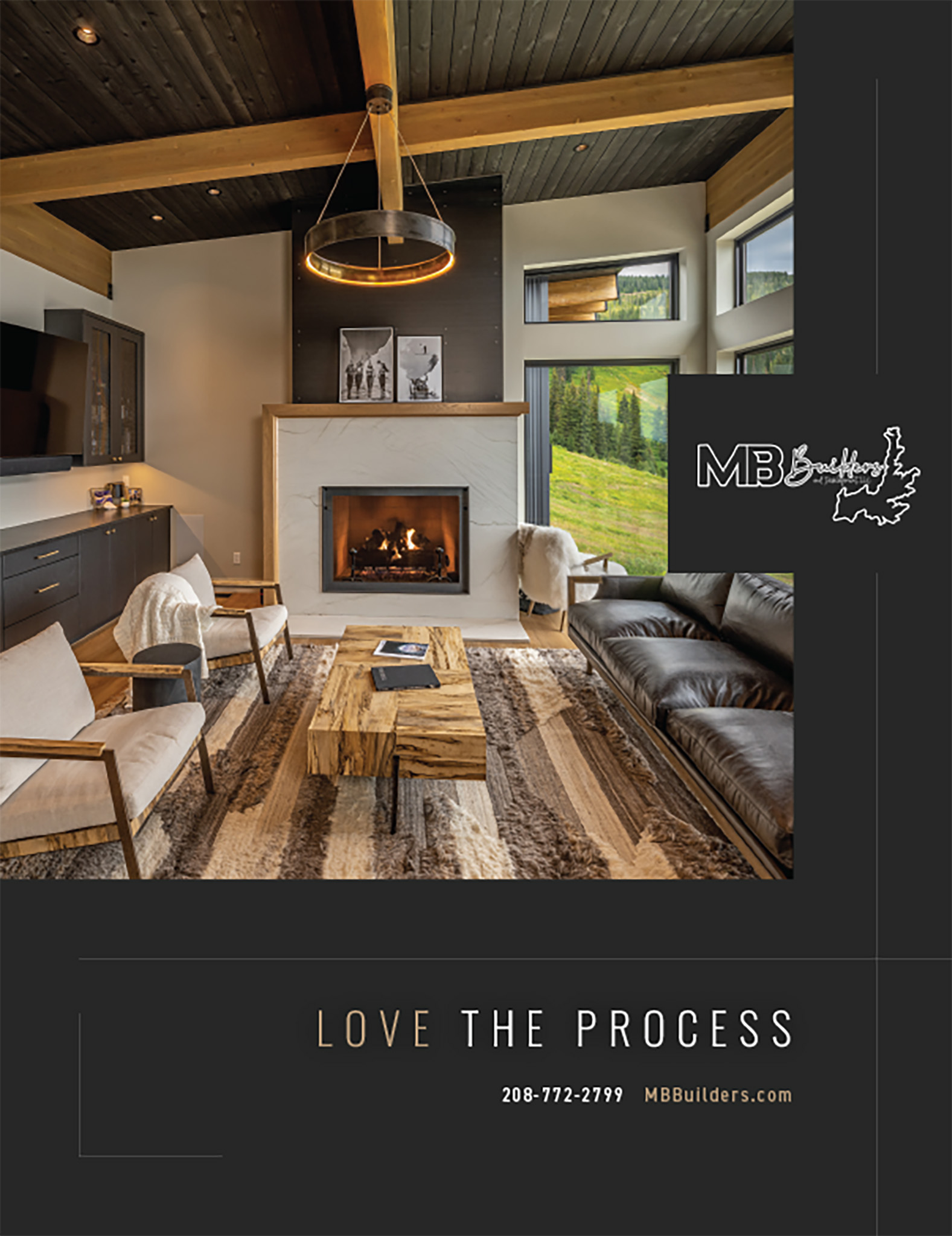Magic happens when mountain rustic and modern industrial come together.
Builder: Selkirk Construction
This isn’t just a home. It’s a lifestyle. Situated in the exclusive gated golf community of Rock Creek Estates, this home has spectacular views of the distant mountains just south of Coeur d’Alene and the Club at Rock Creek golf course just below.
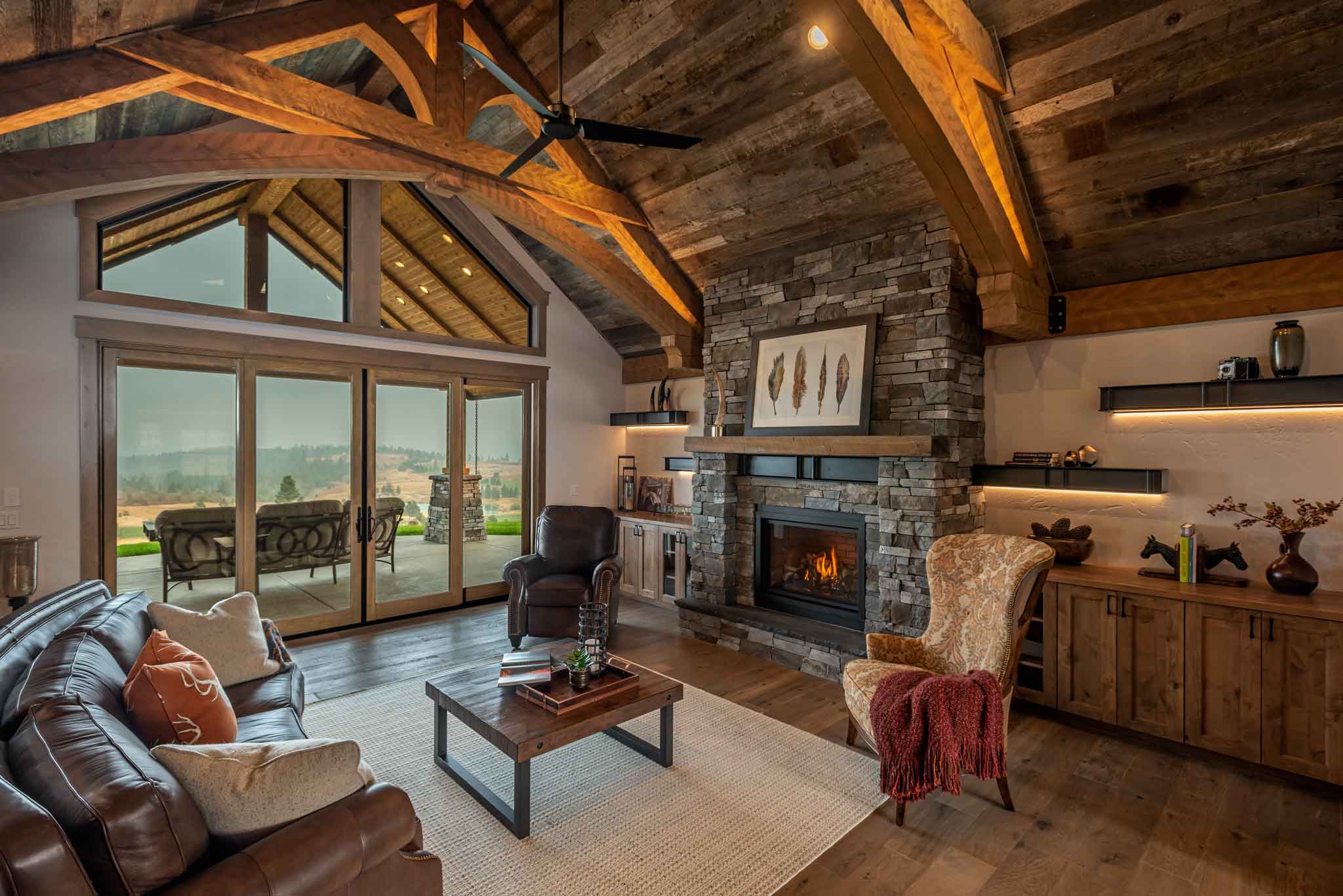
Large ponds dot the landscape, and the covered back patio – which includes a built-in BBQ and a custom gas fire pit – is an ideal place to watch golfers, and nature alike, for miles and miles.
“We love what we do, and to make someone’s dream a reality is what makes us happy,” said Brittany Haug, the sales and marketing manager of the home’s builder, Selkirk Construction.
Story continues after a quick message from our sponsor below.
The high-end home includes finishes such as engineered hardwood floors, granite countertops and an oversized fireplace in the great room. Reclaimed barn wood accents sourced from Oldtown Wash. are featured throughout the home in addition to hand-hewn fir beams from Cataldo, Idaho.
“The idea was to go kind of rustic modern – our version of modern is a little more industrial, but our signature is definitely the rustic aesthetic, so we didn’t want to lose that,” said Heidi Labolle of Selkirk Construction. “The stone helps keep that in place.”
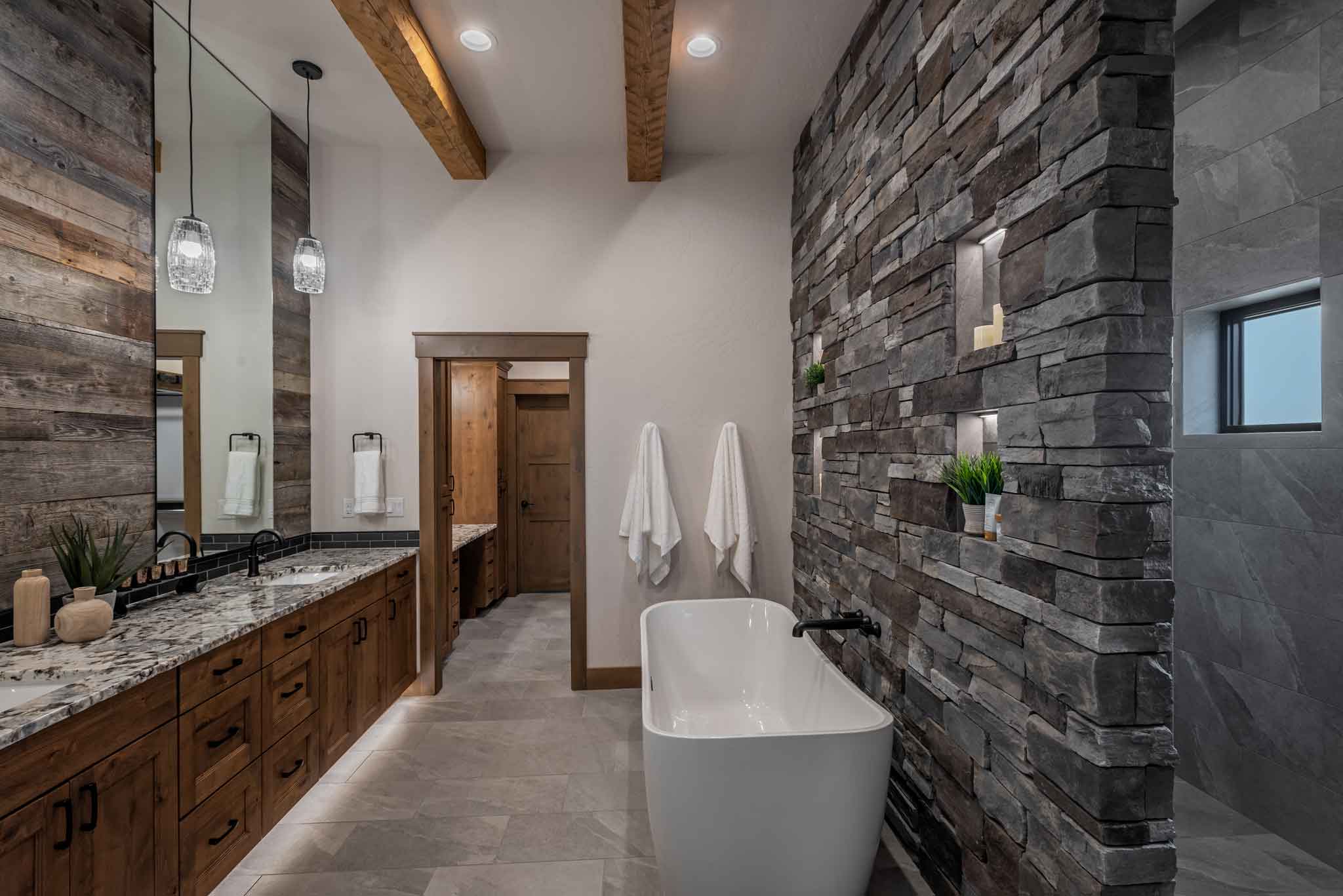
The two-level, 3,535-square-foot home has three bedrooms, three and a half bathrooms, a flex room and a guest suite over the three-car garage. The garage has epoxy flooring and an additional golf cart bay.
A well-situated mudroom and butler’s pantry area connects the kitchen and the garage, with offshoots to the laundry room (which has built-in hampers) and pantry. Natural stone and reclaimed barn wood accents blend with the full overlay cabinetry.
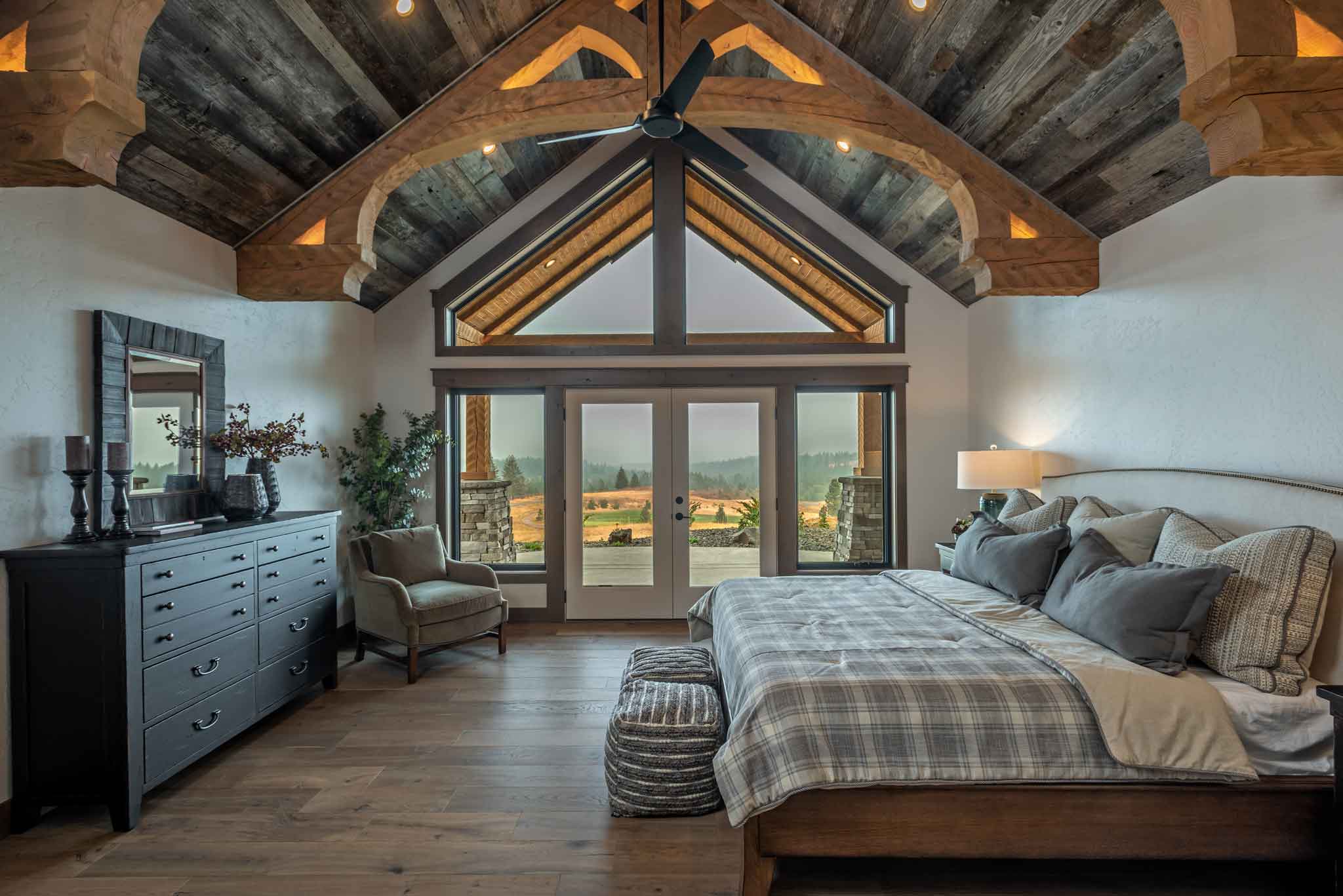
“If you’re sitting at the island having a conversation, you have something to lean against that’s not cold, especially on chilly days or days in the winter,” Labolle said. “The (range) hood also has a heat lamp for keeping food warm.”
A separate wine bar area connects the dining room and the great room, which both feature vaulted ceilings to allow for more natural light. Large windows maximize the natural view, and a slider door connects the indoor and outdoor entertaining spaces.
“We’ve had really great success using fiberglass slider doors with wood interior aesthetics,” said Labolle. “From a durability standpoint, fiberglass was a great choice. It’s great for our climates here.”
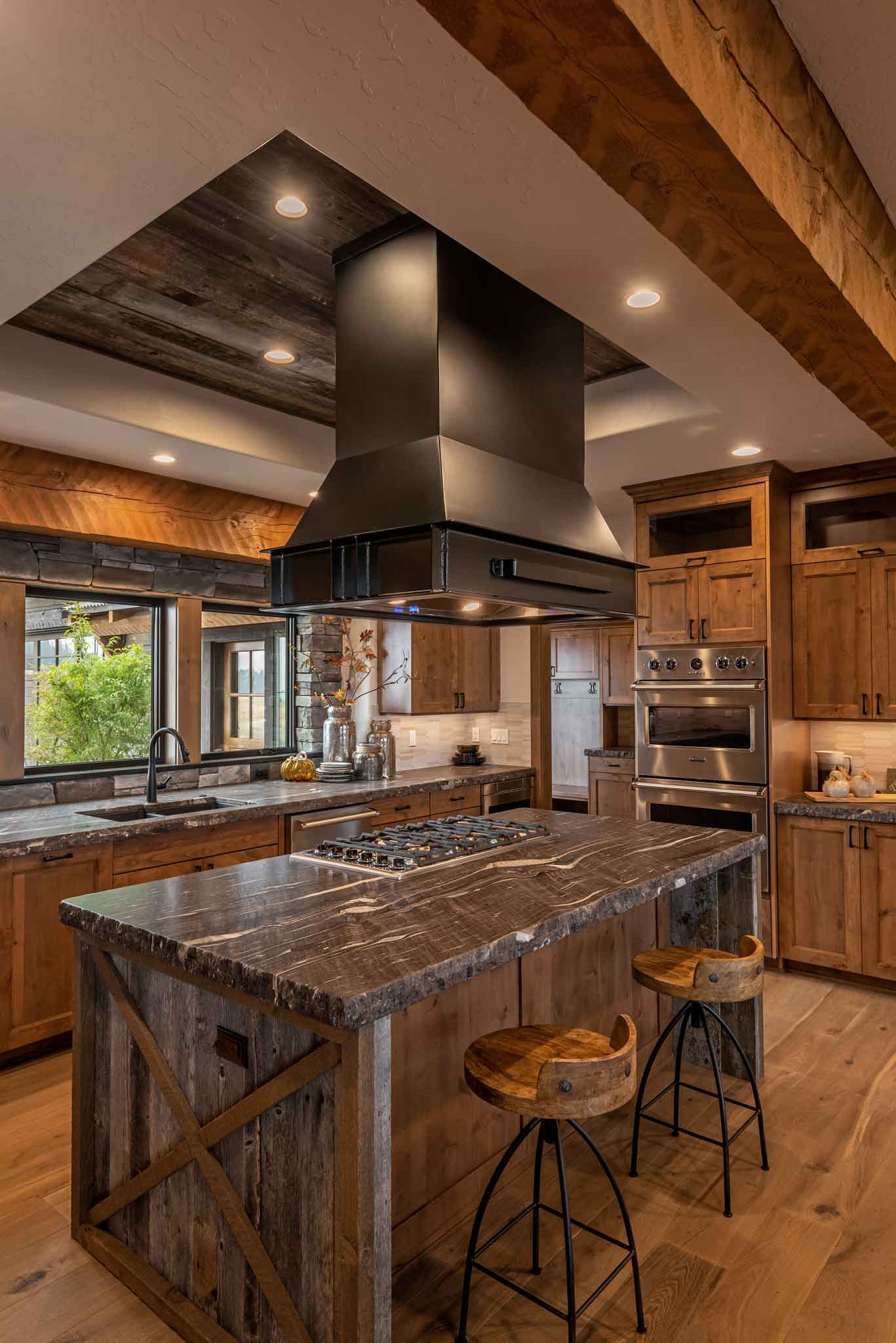
In the master bath, reclaimed barn wood and tall mirrors reach for the sky, connecting the underlit vanity to the high ceiling. The walk-in shower is spacious with three showerheads and a roomy bench, and natural light streams in through the frosted windows.
Both the master and guest bathrooms have heated floors thanks to electrical heat mats under the tile, as well as zero-entry showers so that there are no ledges to step over.
“They (homeowners) fell in love with everything and said it was exactly what they had been looking for. It was really exciting to see,” said Haug.
“Our team put so much time and blood, sweat and tears into this home… . So to see buyers come in who are just overjoyed that it was perfectly meant for them. It makes our hearts so happy.”N
By Michaela Delevan
Photography By Joel Riner
