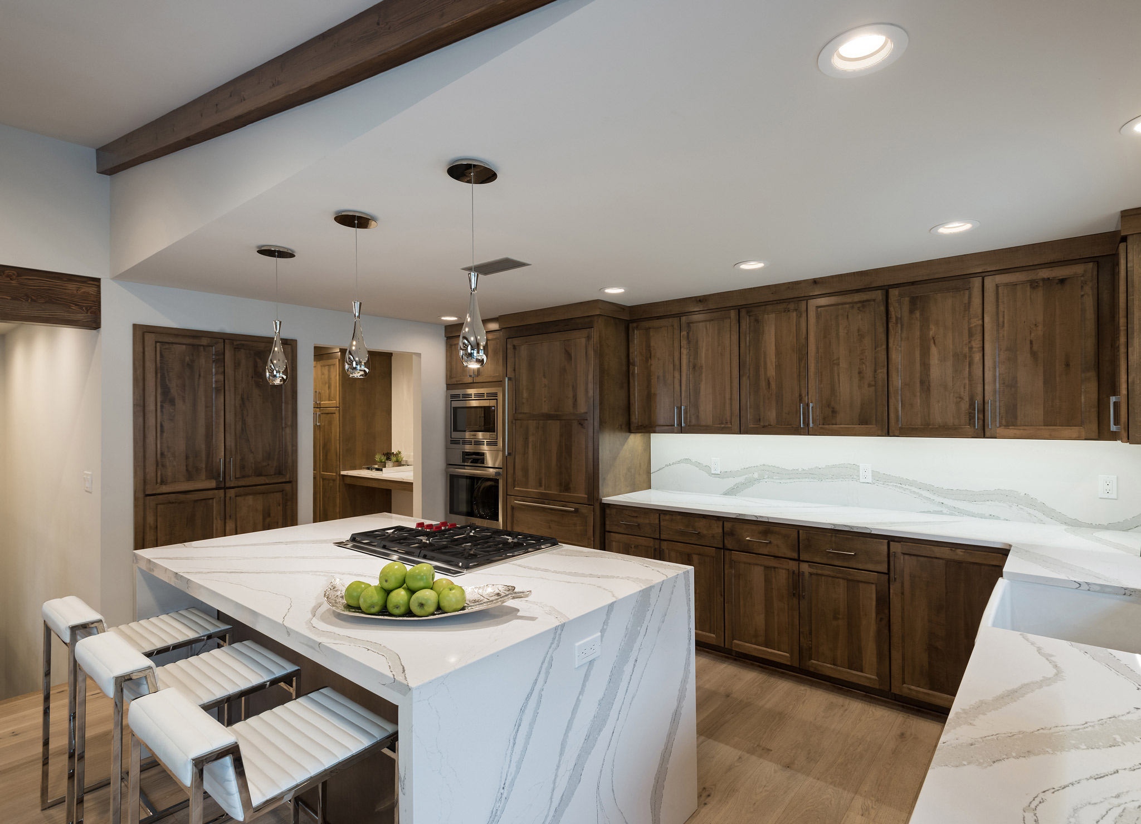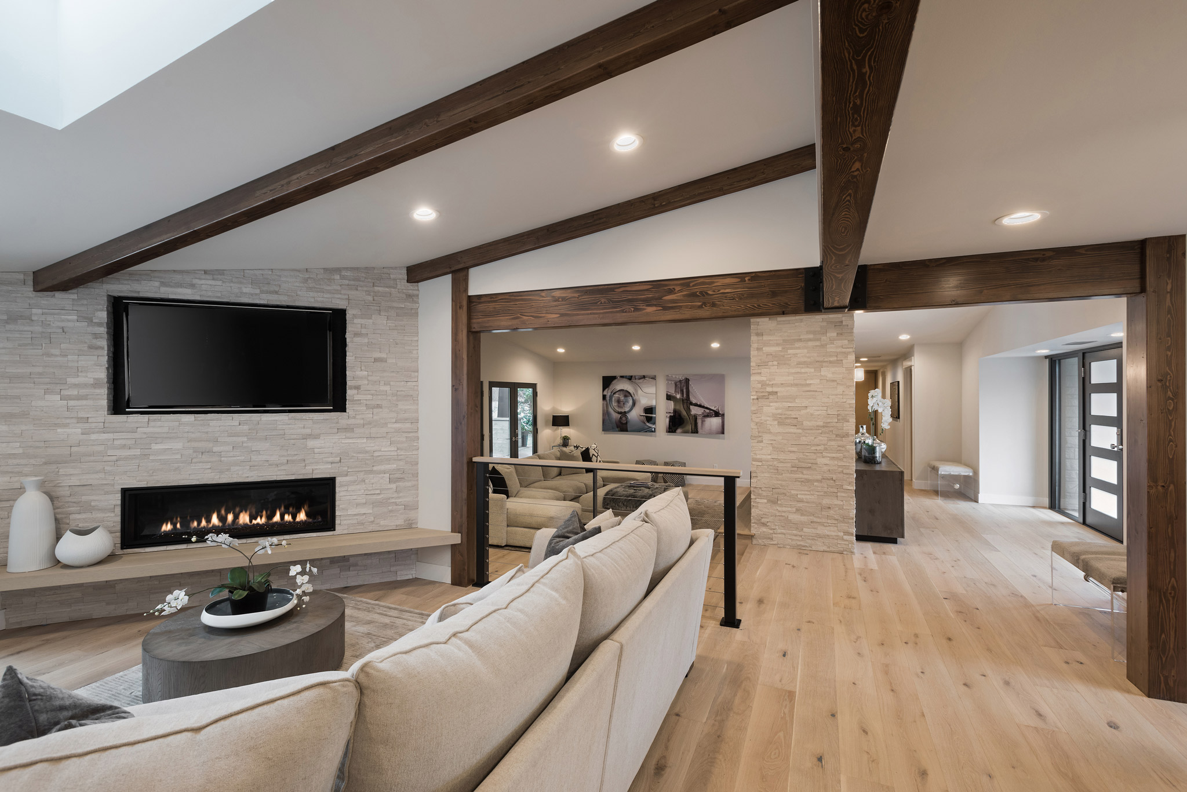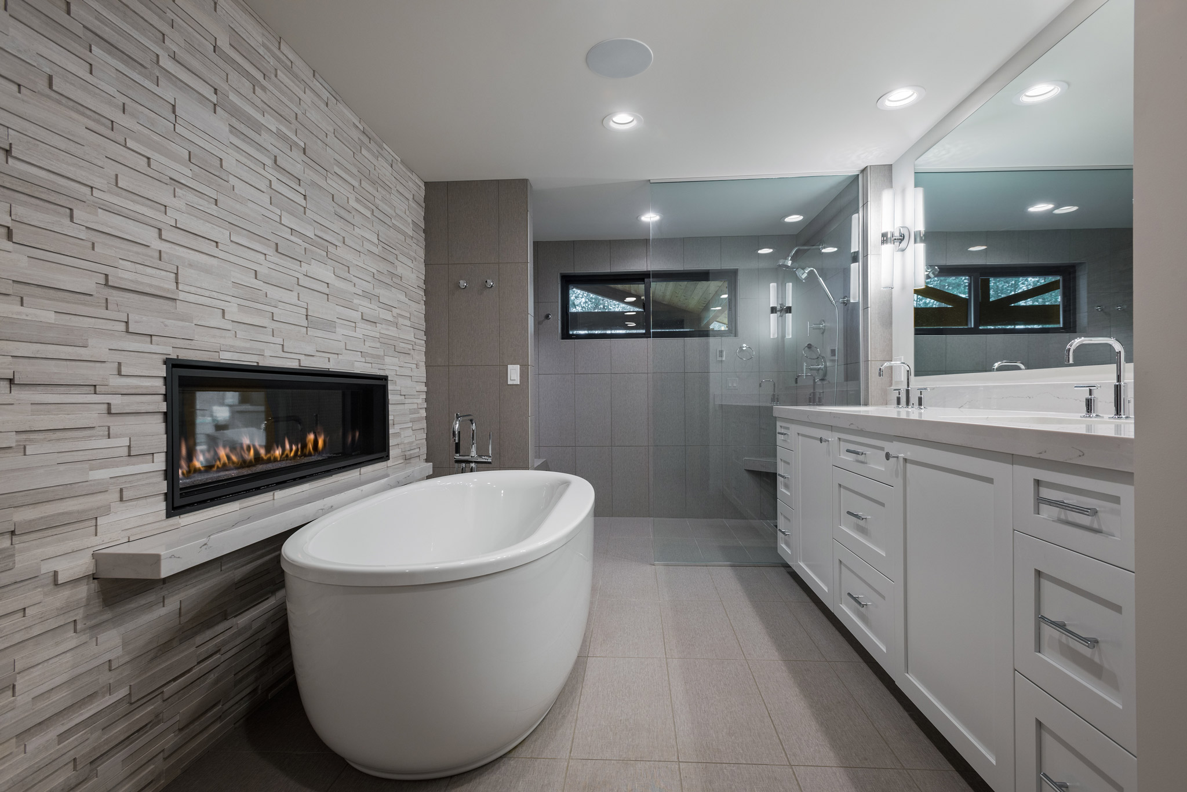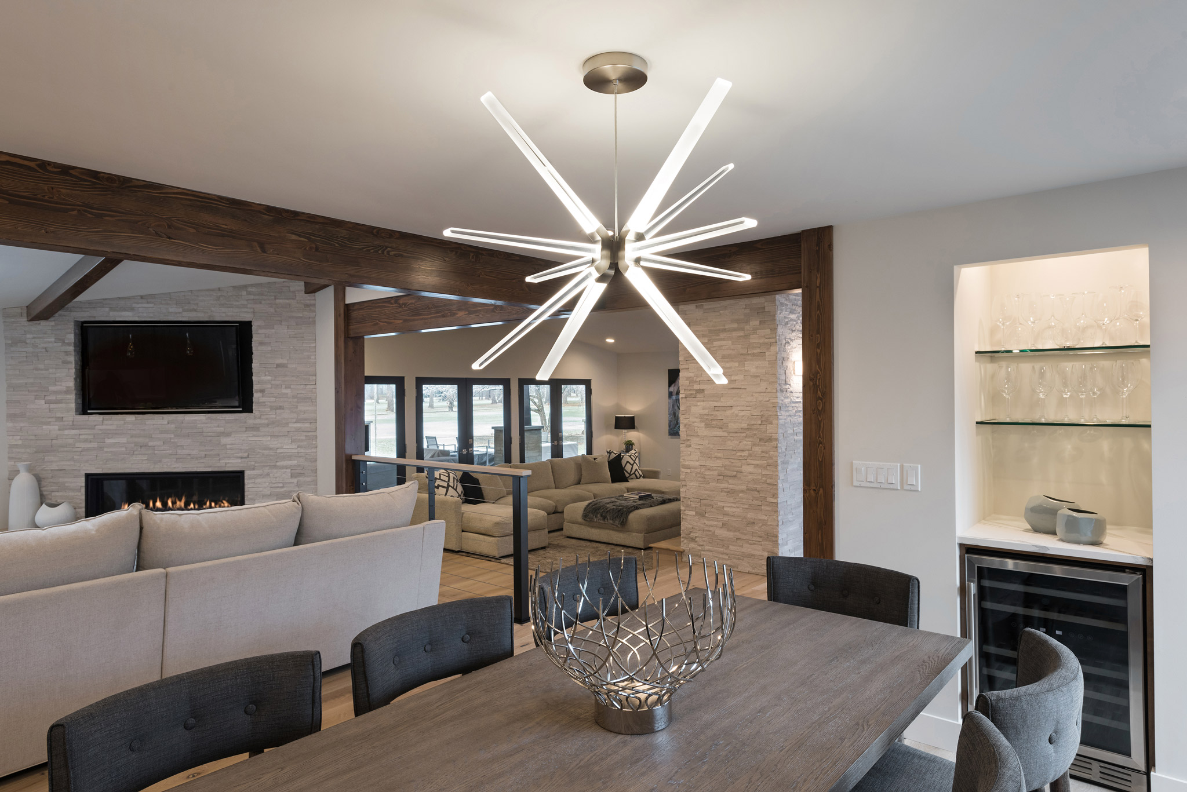Builder: Yost Gallagher Construction
Design: Toni Brannon Design
When the location of a home is perfect, but the interior design is far from perfect, that’s when you call in the professionals, push up your sleeves and embark on a renovation.

Interior designer Toni Brannon knew her clients bought their 5,600-square-foot 1960s rancher because of its ideal location. It was the less-than-perfect interior that she had to tackle in order to create the home of their dreams.
The home was choppily played out inside, with many separate rooms and unique design choices that created confusion about the thought process behind them.
“A main floor bathroom had a step-down bathtub, of which the bottom of the tub was visibly hanging down from the ceiling in the lower level,” Toni says.
Another head-scratching design was a jetted bathtub in the master bedroom, placed in the middle of the room in front of French doors that opened to a dangerous stairwell below.
In addition, the wood trim was different in every room of the house, the lighting was inconsistent from room to room and the kitchen had been through an earlier update that left it with a backsplash and countertops that made it feel dated.

Toni and her clients had lots of work to do.
“It is always best to let the clients express their wants and needs on a project, first thing,” says Toni, who shared her vision after listening to their goals.
Luckily, her clients’ vision flowed seamlessly into her own vision.
“I knew instantly I wanted to open it up,” she says of the space.
The original design had four bedrooms and two baths upstairs, but downstairs was partially finished with a bedroom and bathroom that were a complete mess, says Toni.
The homeowners have four adult children, and they wanted all of them to feel at home and have their own space when they visit. To do that, Toni designed four en-suite bedrooms and two half baths. She turned one of the former upstairs bedrooms into an office.

Many of the elements that Brannon incorporated into the home give it what she calls a warm Northwest contemporary feel.
“The base is more of a contemporary feel, and then we put in some modern touches without taking it over the top,” she says.
Story continues after a quick message from our sponsor below.
Things like cable railing and a 4-foot-wide pivot door leading into the master suite give the touch of modern design, while the white oak wood floors, cut stone fireplaces and wood beams maintain a comfortably warm feeling.
One of the home’s unique design features is the sunken living room. Despite its mid-20th century origin, Toni embraced the design style.
“I loved the idea of the sunken living room,” she says.

A wall of doors open out onto the golf course from the living room and add an additional statement to the space. While the previous wall consisted of windows and only one door that opened to the outside, they were replaced with six new doors that now easily open to let the outside in.
Just beyond those doors is an outdoor living area that the owners thoroughly refinished, complete with an outdoor kitchen. Out here, looking back into their house and soaking in the finished project is the best location of all. N
By Blythe Thimsen
Photography By Joel Riner



