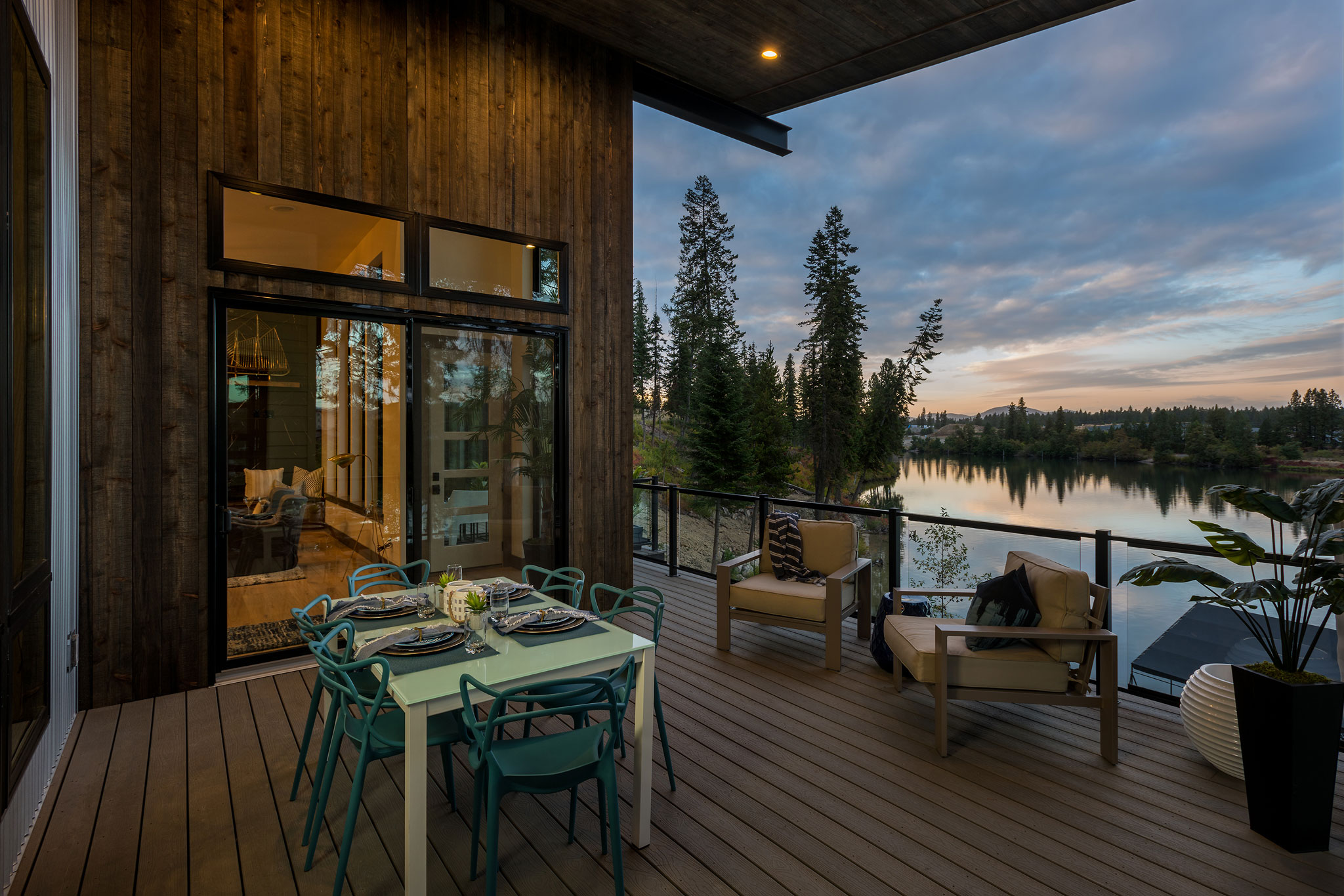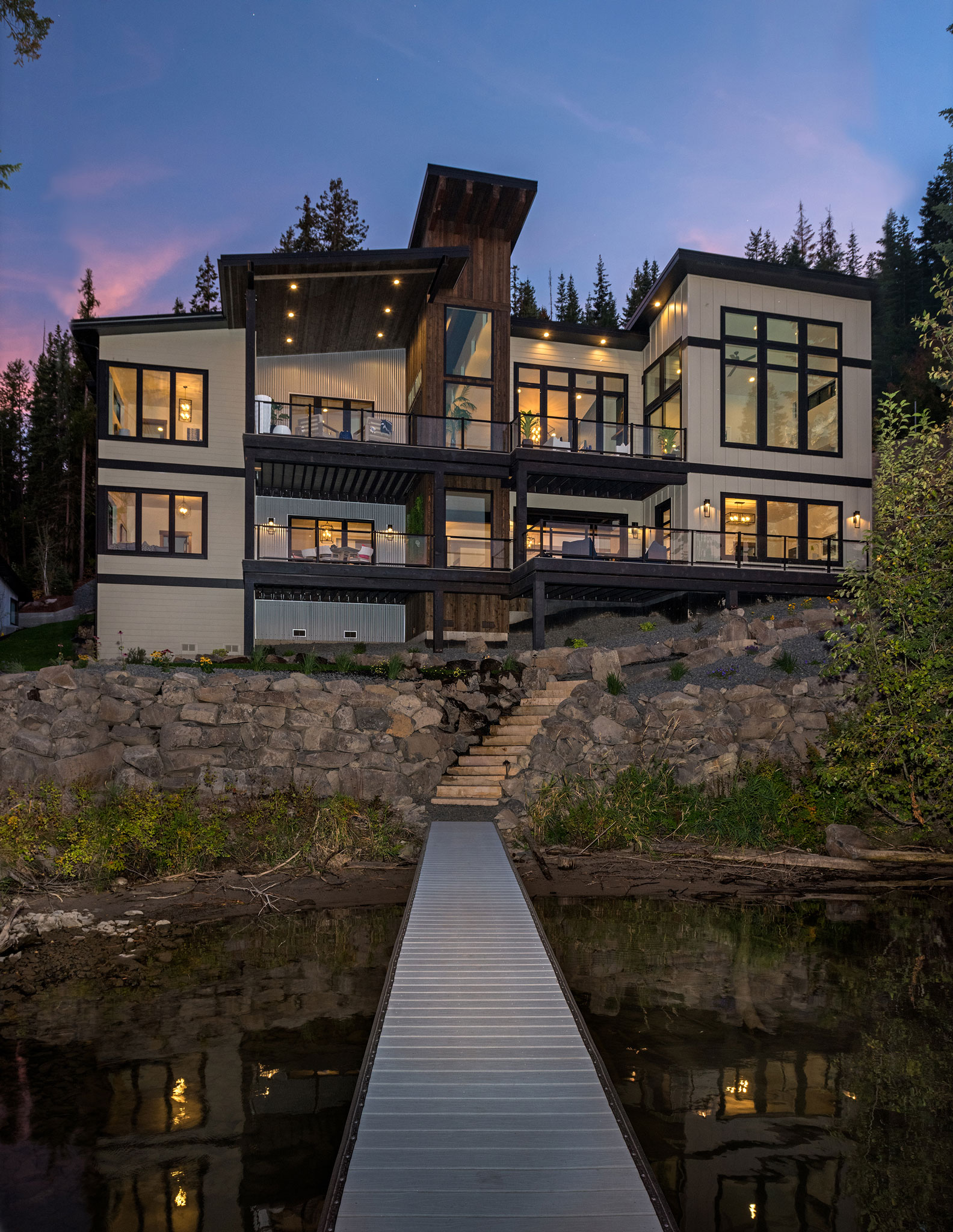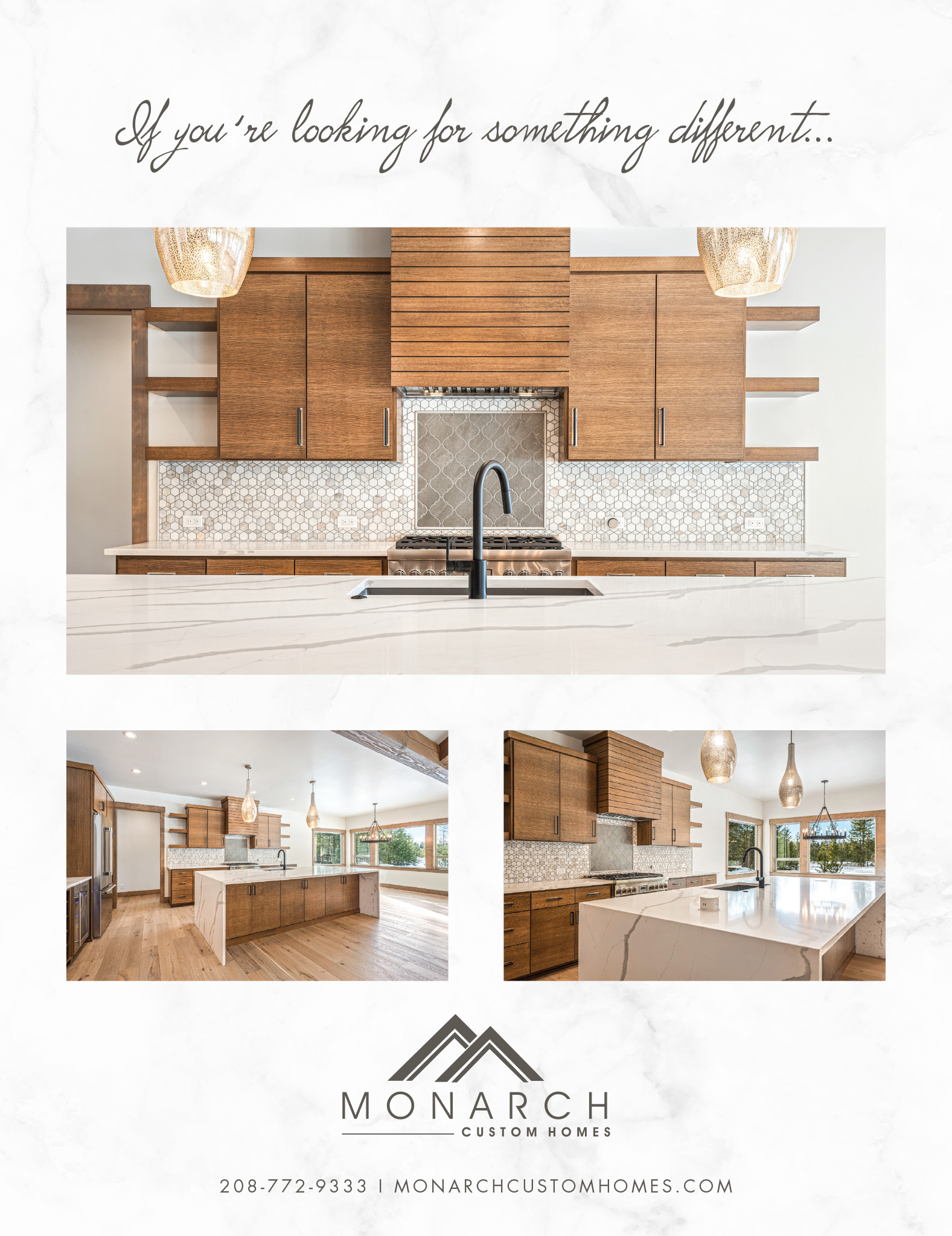Builder: Aspen Homes
A massive black and brass pendant hangs from the ceiling, illuminating the bright blue and white marbleized walls of this powder room.
It’s a bold and daring design for such a small space. But then this 2018 Parade of Homes showstopper pushes the envelope in design.
At 4,325 square feet, this home is both a study in texture and architecture.
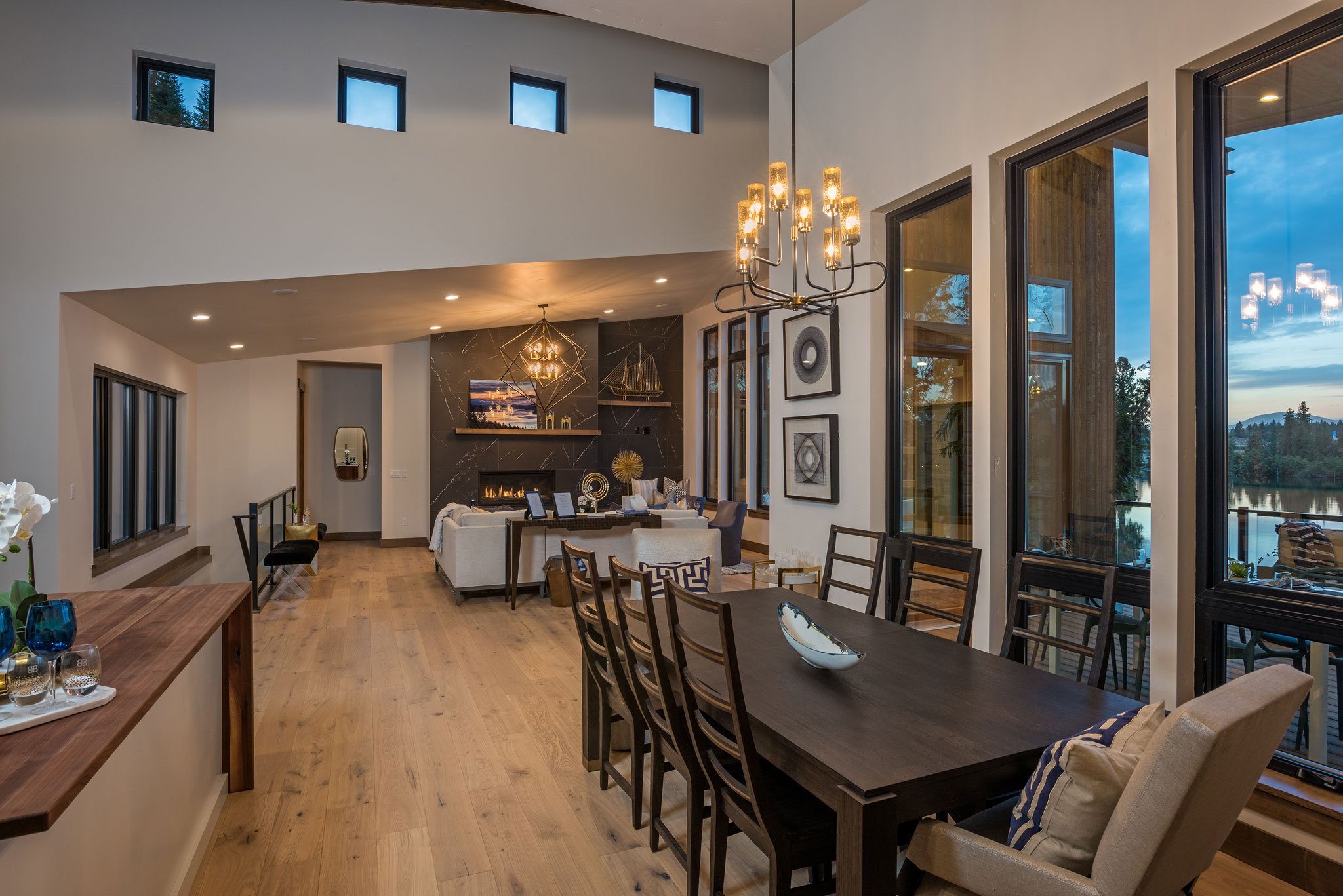
The exterior alone combines a number of building materials not typically used together on a home. Corrugated steel, warm stained wood, black beams, stone and cement complement each other quite well.
“It’s a modern style,” says Zetta Stam of Aspen Homes, which built the house on the south side of the Spokane River just minutes from Coeur d’Alene’s downtown.
Another fun vibe is the home’s interior design theme. Being on the water called for a bit of nautical look, which is pulled through many of the rooms. “We like a lot of textures on our projects. It creates a fun vibe.”
Story continues after a quick message from our sponsor below.
The blue kitchen stove, wood flooring and porthole-style door to the pantry help to create that nautical feel.
“We kind of infused a few different kinds of things in the interior,” Zetta says. “We don’t like cold modern. We wanted to be more of a warm, cozy feel.”
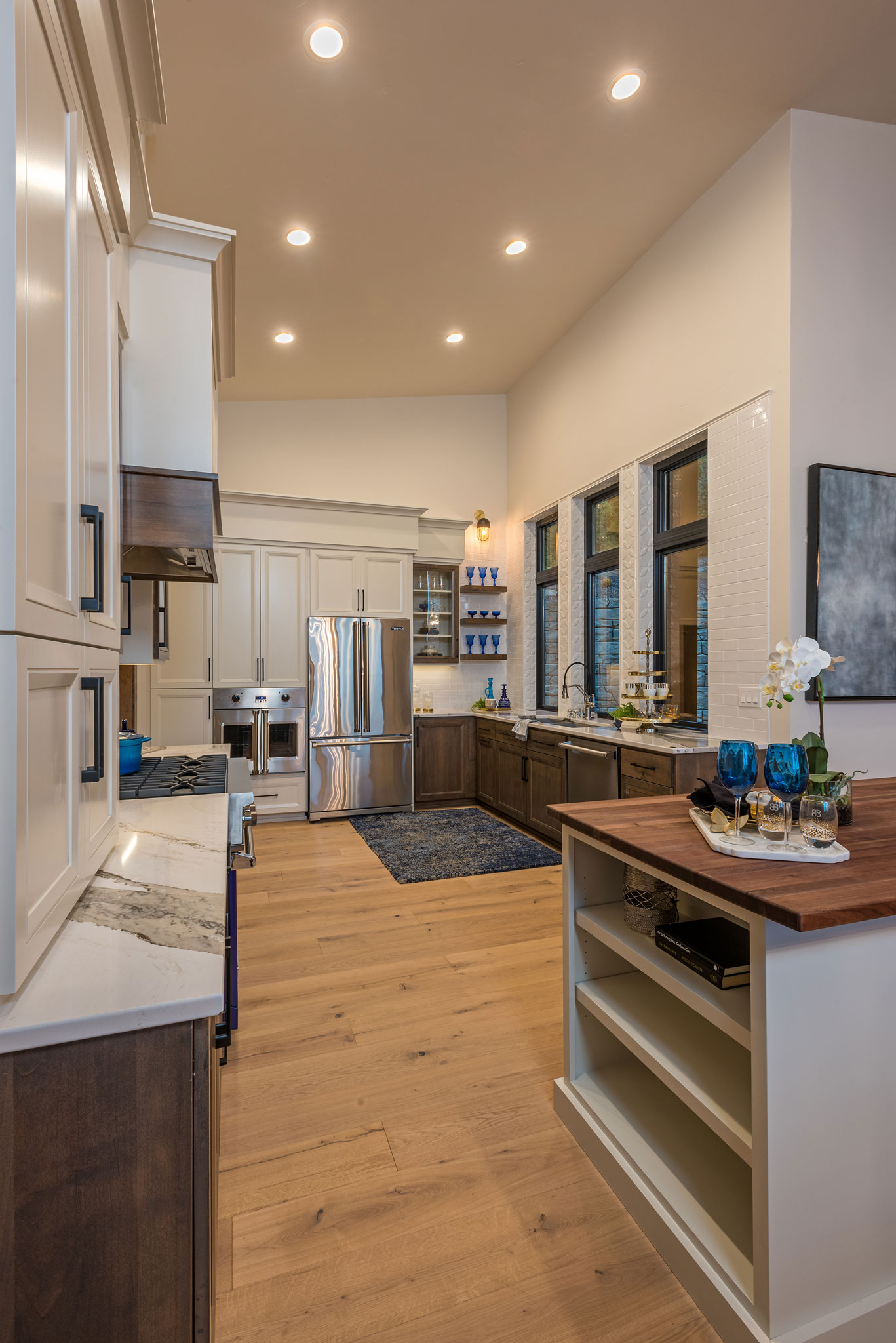
Architecturally, the design team had some fun with the windows, which are plentiful on this waterfront home.
No trim was used, allowing the black edges of the windows to pop against the light walls. It let the windows speak, Zetta says. “They’re more of a statement.”
They wrap around the corner wall in two of the four bedrooms, creating a bright space that shows off the water view. Three tall windows above the sink let lots of light into the kitchen. And four cutouts in the ceiling of the great room accentuate the varying rooflines and bring in even more light.
“I love those,” Zetta says.” Even from the exterior they look really cool. It was just another way to open up more light.”
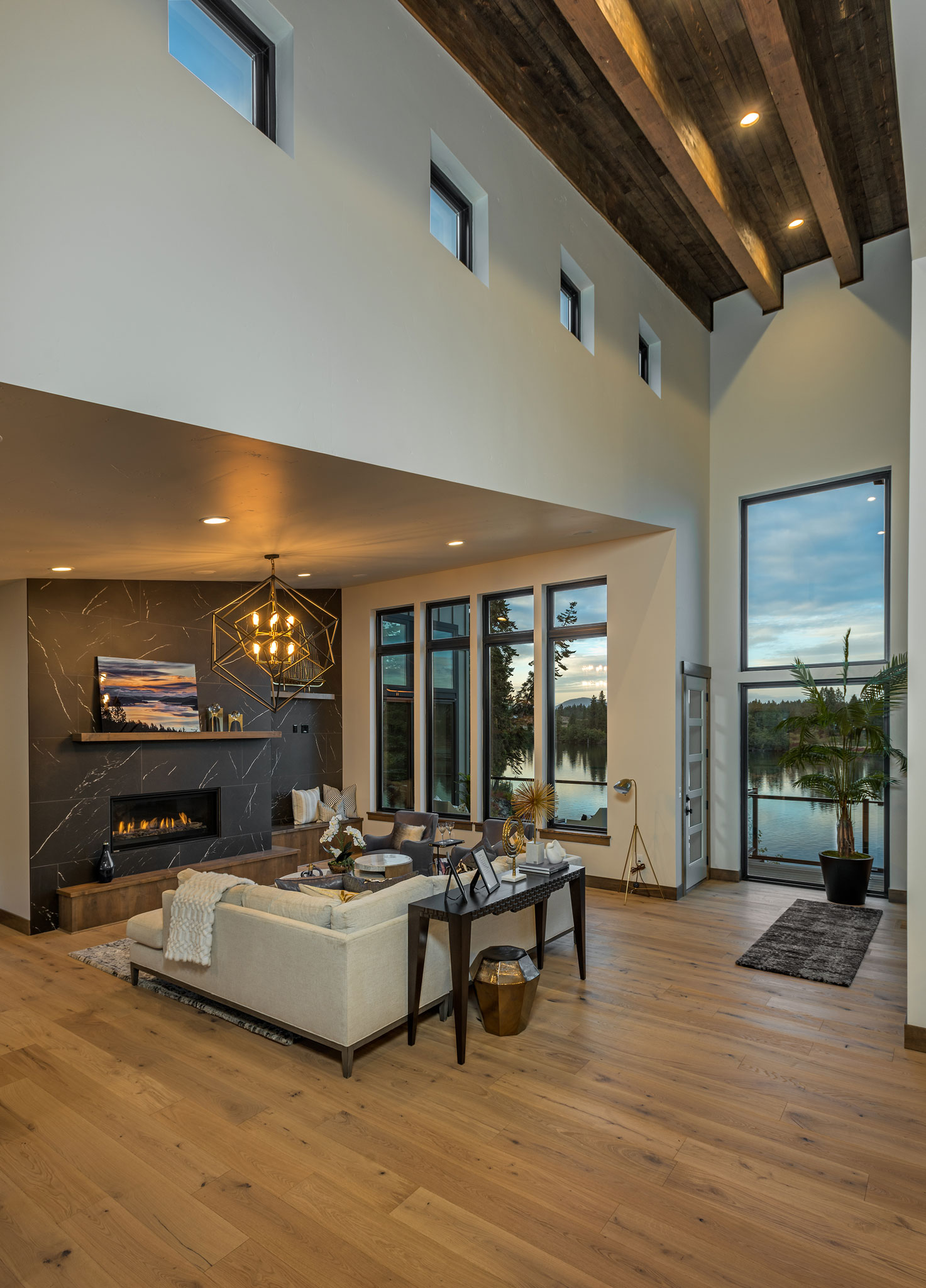
And then there are the walls of windows lining both the front and back of the home. The pivotal front door made of glass aligns with the gallery and gives a clear view to the big window that overlooks the lake.
“It’s a really warm welcoming,” Zetta says. “You can see straight through the house.”
The lower level of this two-story home is a more casual space. A windowed garage door opens to a second balcony. And a sauna along with ample space makes this a great place to hang out.
Designing this home for the Parade of Homes created a huge opportunity to be creative, Zetta admits. But she’s quick to point out that it was a team effort, one that included the talents of interior designer Heidi Hickok and Tin Roof owner Heather Hanley who provided the furniture and decorating. A team of subcontractors and suppliers allowed the design to become reality.
“They are absolutely amazing,” she says. “We have a great team.” N
By Kristina Lyman
Photography By Joel Riner
As Featured In: 2019 Winter/Spring CDA Edition
