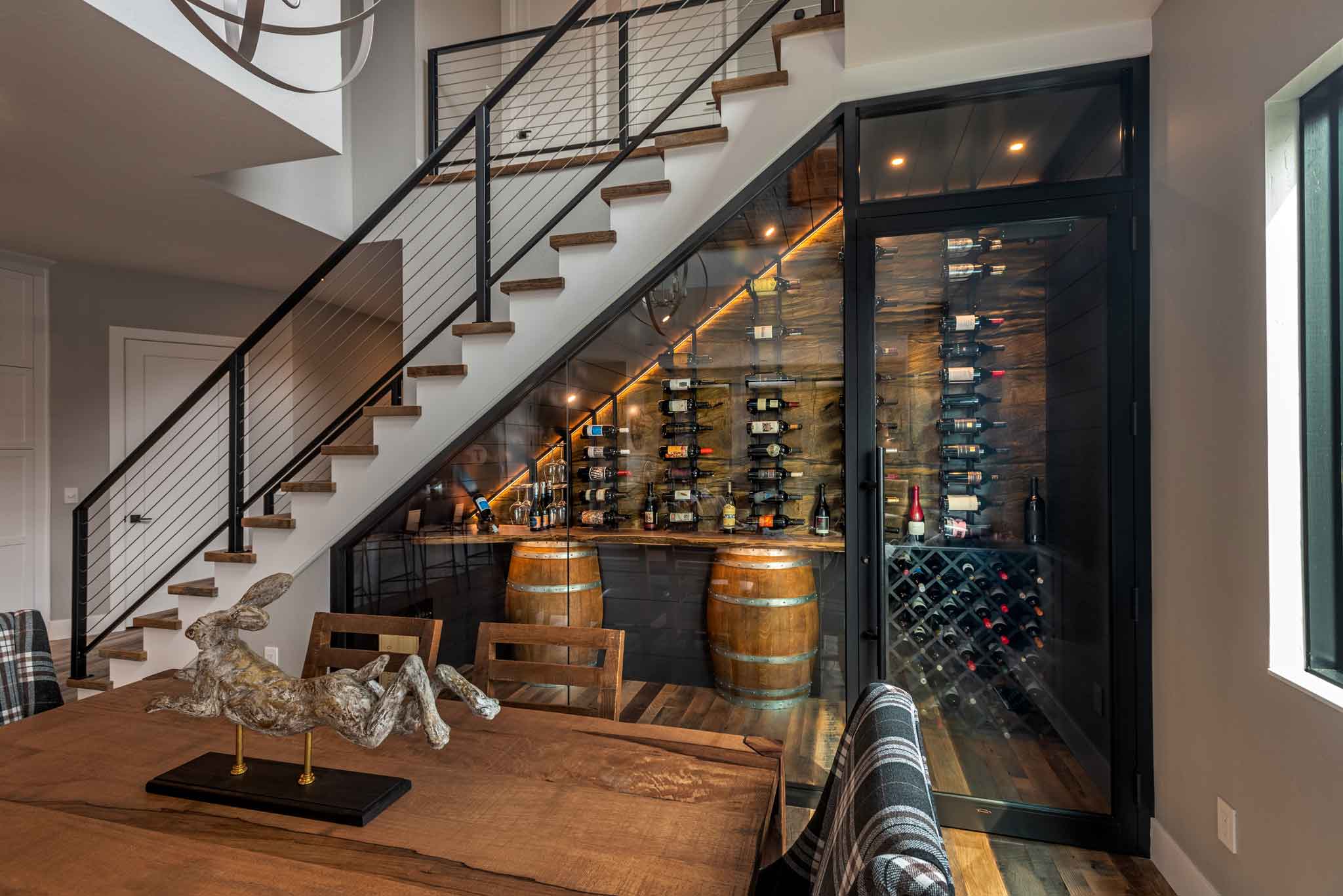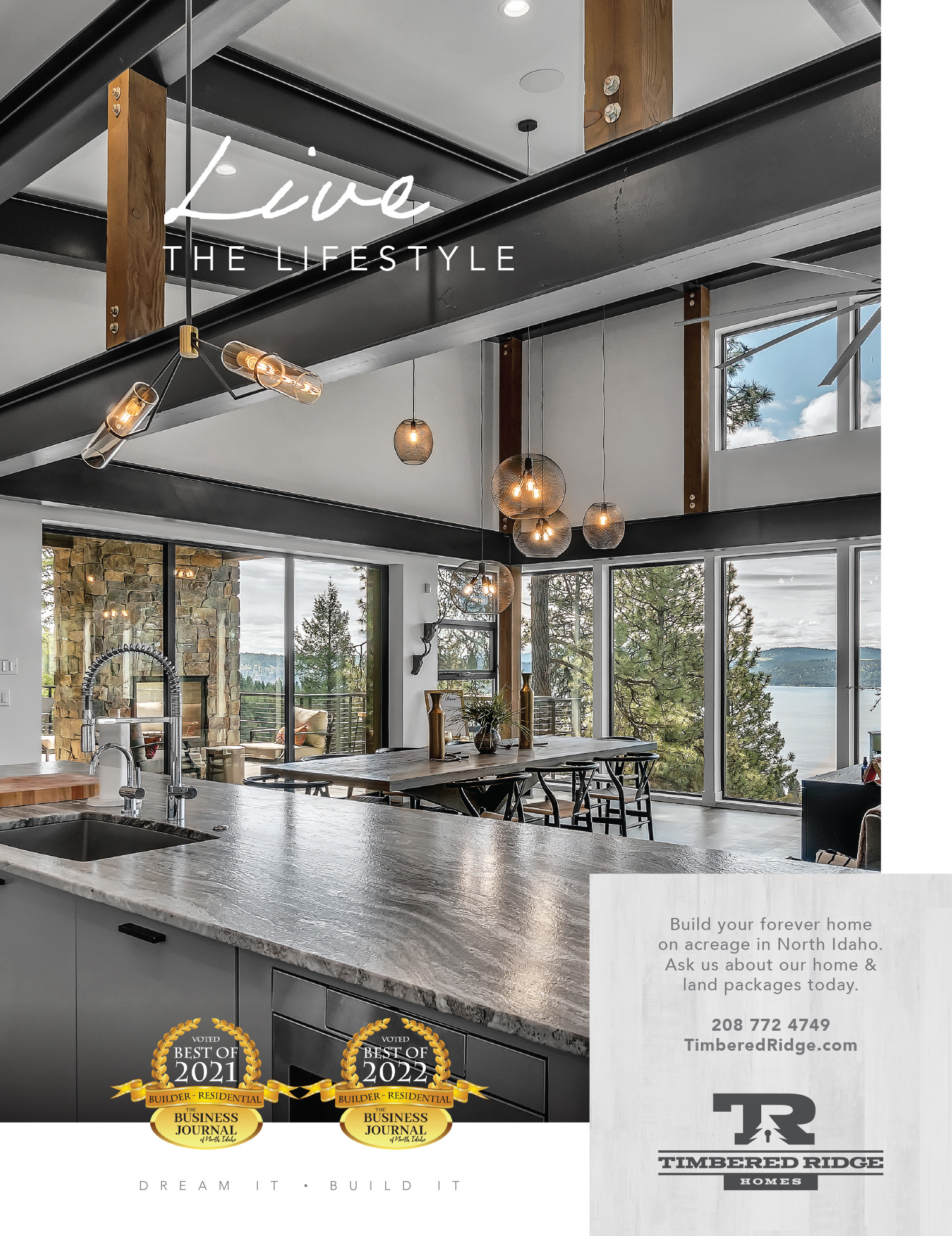Builder: Atlas Building Group
As business magnate Richard Branson once said, “Wine, like life, is meant to be enjoyed.”
Life will certainly be enjoyable in this custom-built home tucked away in the waterfront Bellerive community overlooking where Coeur d’Alene Lake meets the Spokane River.
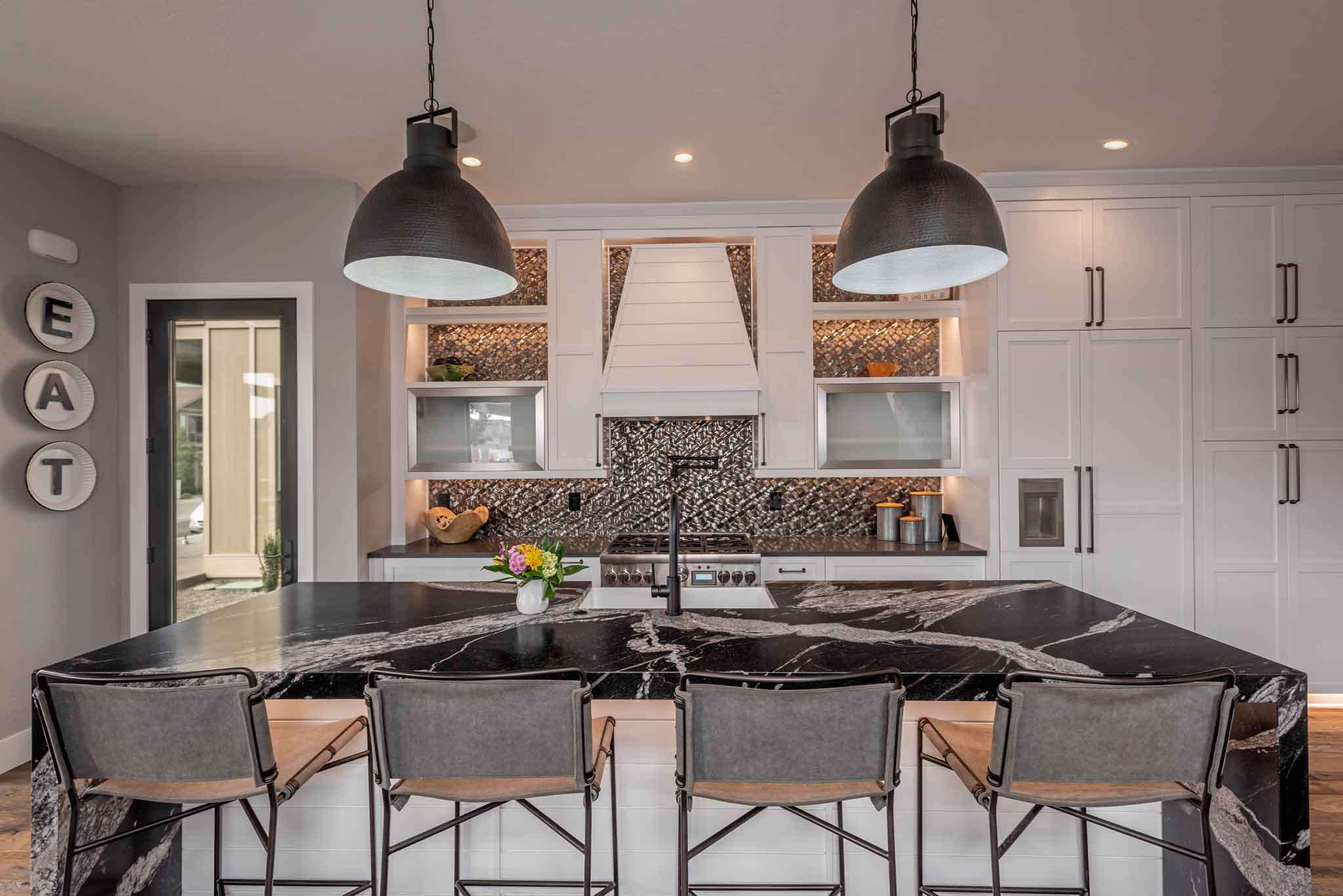
The first thing you notice when you enter, aside from the tall ceilings and impeccable décor, is the climate-controlled wine collection under the stairs. The owner, Dianna Walde, enjoys traveling to major American wine regions such as Napa, Sonoma, Yakima and Walla Walla to collect wine.
“It’s kind of an art piece when you walk in,” said Nick Forsberg of Atlas Building Group, which built the home. “The home needs to reflect her taste and style, and she’s a wine connoisseur.”
The space is defined by a custom glass wall and door. Custom fabricated wine racks are supported by a wall of Sandalus granite, to give the appearance of wood while providing the durability of stone.
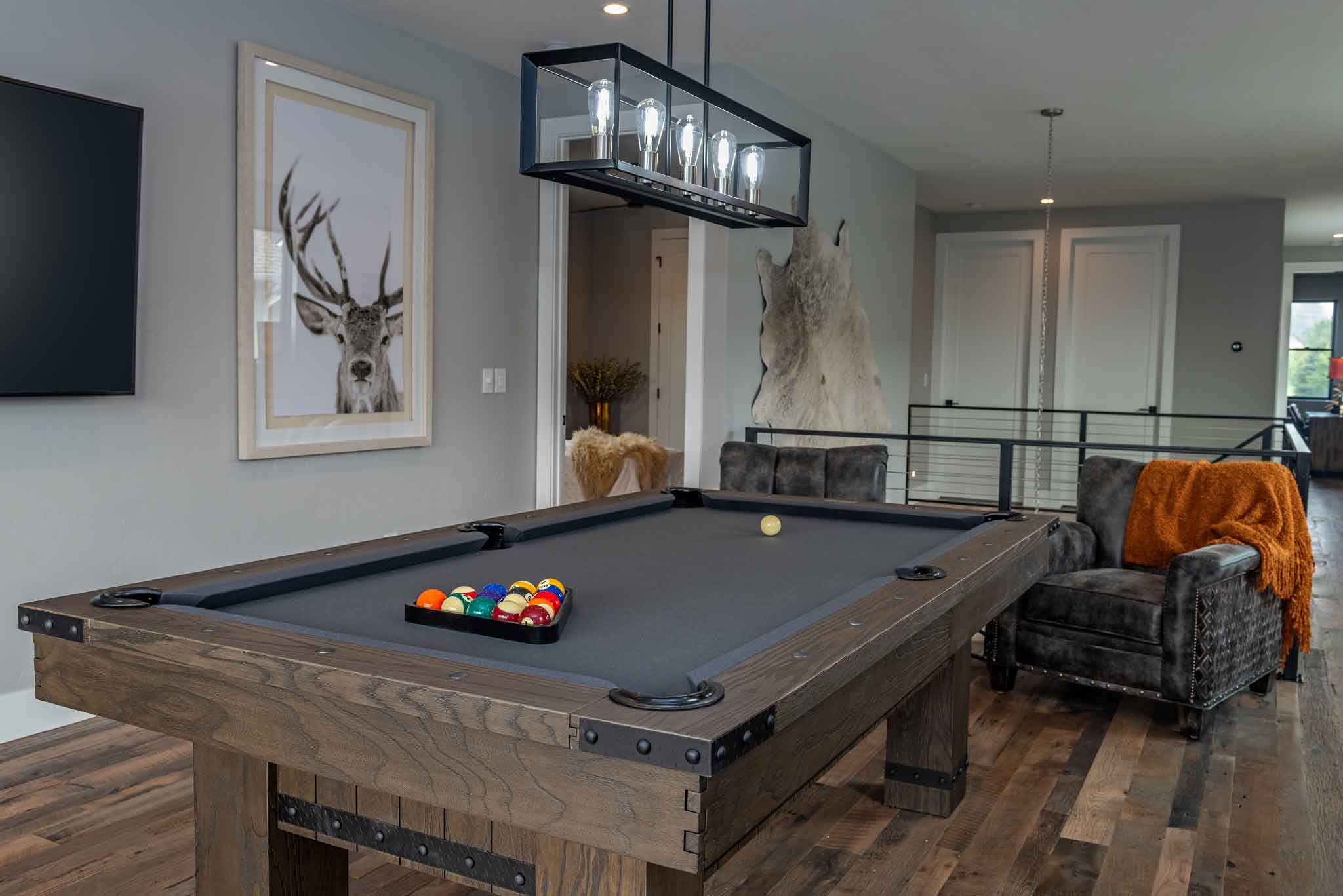
A live-edge black walnut slab serves as a shelf, and wine barrels framed by shiplap fill out the space until Walde decides she needs more wine racks.
“It will be nice to have more of my wine collection in there; we’re going to add some more storage underneath the counter eventually,” Walde said. “I like to organize my wine by location.”
Walde purchased a home in Bellerive four years ago and grew to love the community. It’s also where she met Forsberg, one of her neighbors. She decided after a few years that she needed just a bit more space for family and entertaining. Walde had been impressed with other Atlas homes she had seen, so she reached out to see if they could help create her new dream home.

Walde and Forsberg collaborated to create a home that kept Atlas Building Group’s signature style of modern homes with high-end finishes, while bringing in the rustic touches that Walde knew would make it feel like her home.
“We design a lot of these homes with a more modern style, and Dianna brought her mountain contemporary feel to it,” said Forsberg.
Story continues after a quick message from our sponsor below.
The home is 2,680 square feet with three bedrooms, two full bathrooms, a half bath off the living room and a two-car garage with an exercise area. It is a smart home with features that can be controlled from Walde’s phone, such as blinds and lighting. LED lights throughout the home provide ambience and a modern glow.
Custom wood beams tie the modern and rustic elements together throughout the home.
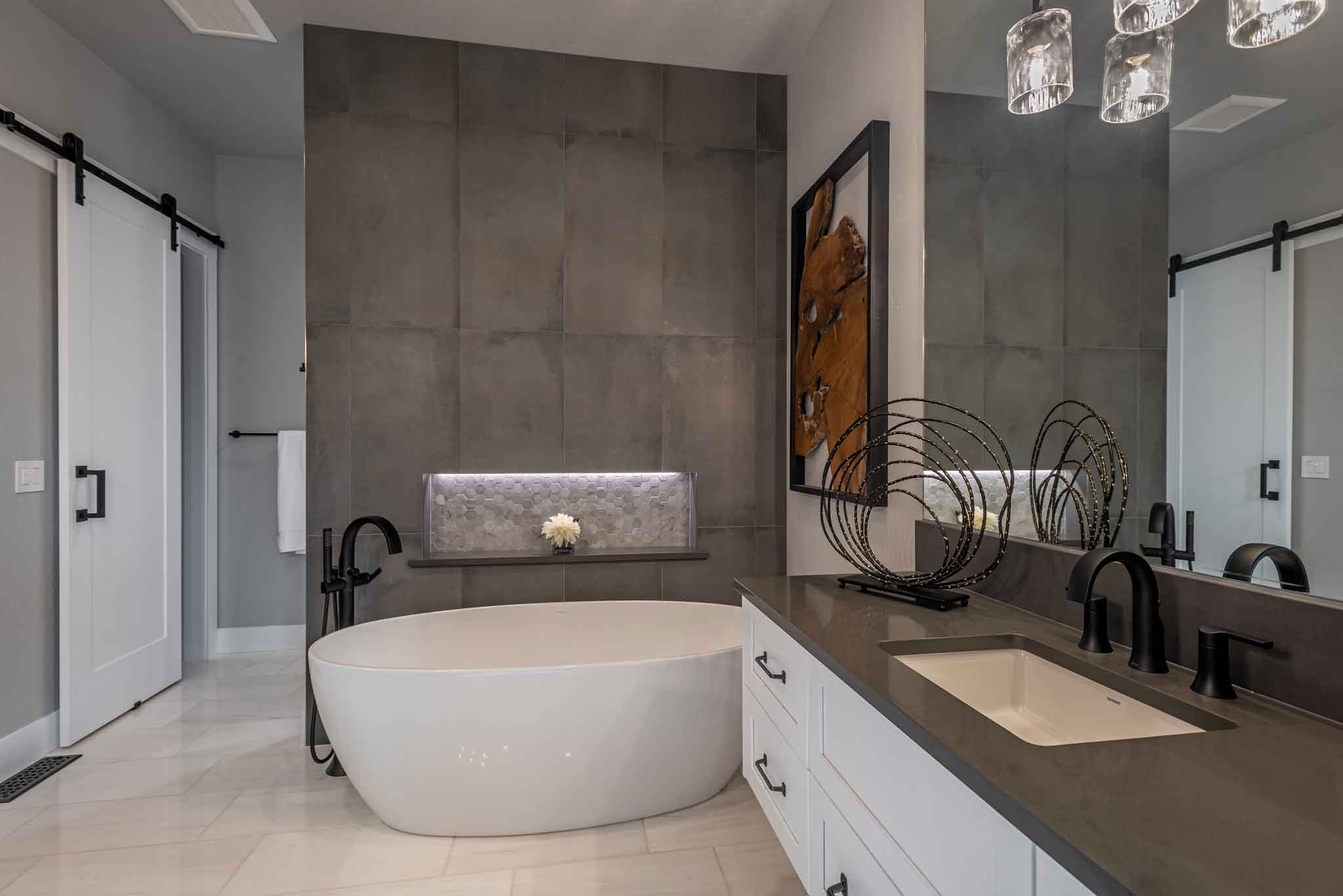
“I grew up in North Idaho, so I definitely like the wood accents and some of those features,” Walde said.
The two upstairs bedrooms share a bathroom with a walk-in shower and quartz countertop. An office with a gas fireplace — framed by wooden accents and topped with a flat-screen — completes the upper floor.
The covered upper deck is a wonderful place to relax in the hot tub and enjoy the neighborhood and view of the Spokane River while still having privacy.
“I’m looking forward to enjoying all the space with my friends and family,” said Walde. N
By Michaela Delevan
Photography By Joel Riner
As Featured In: Home Edition 2020


