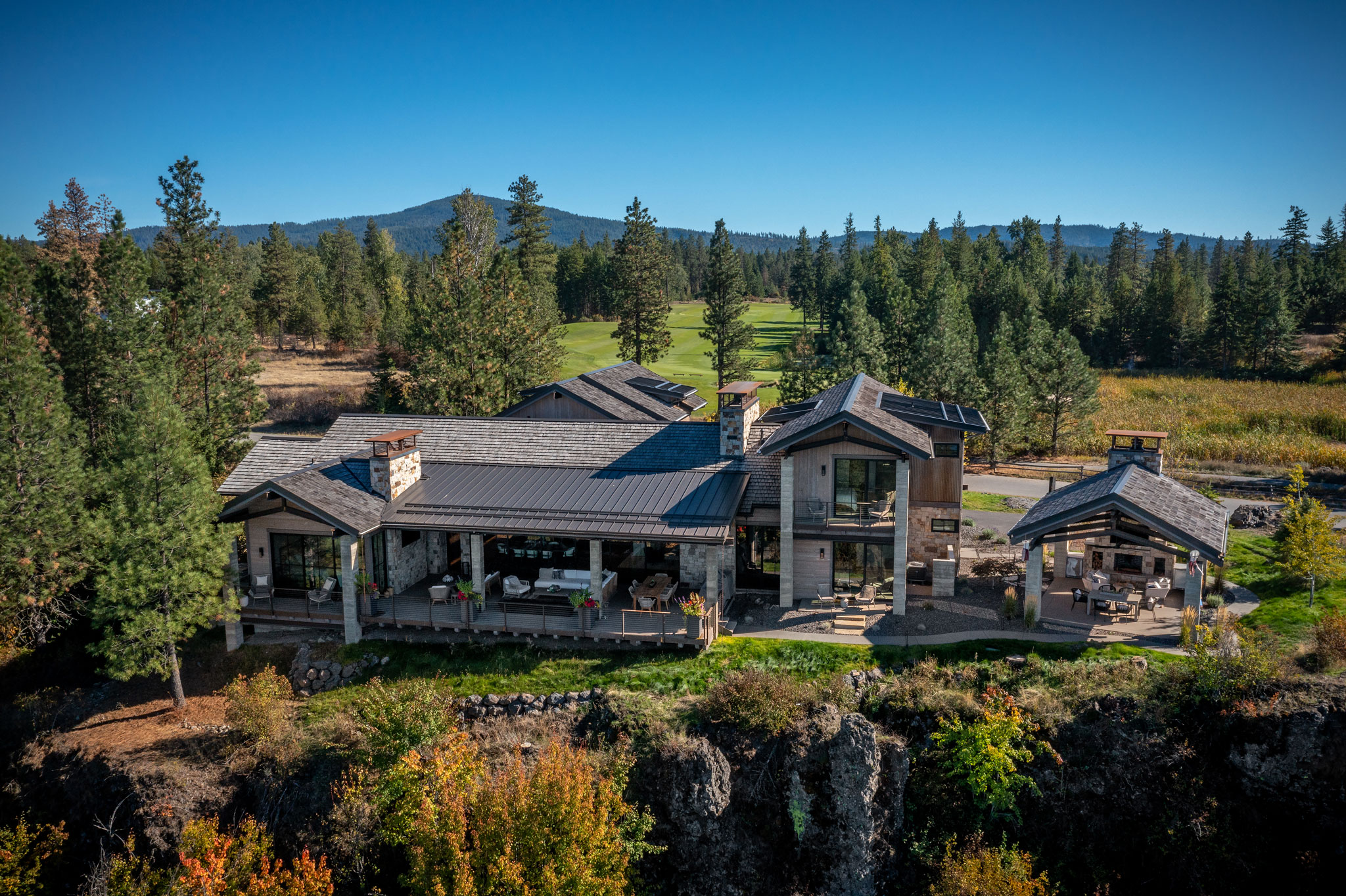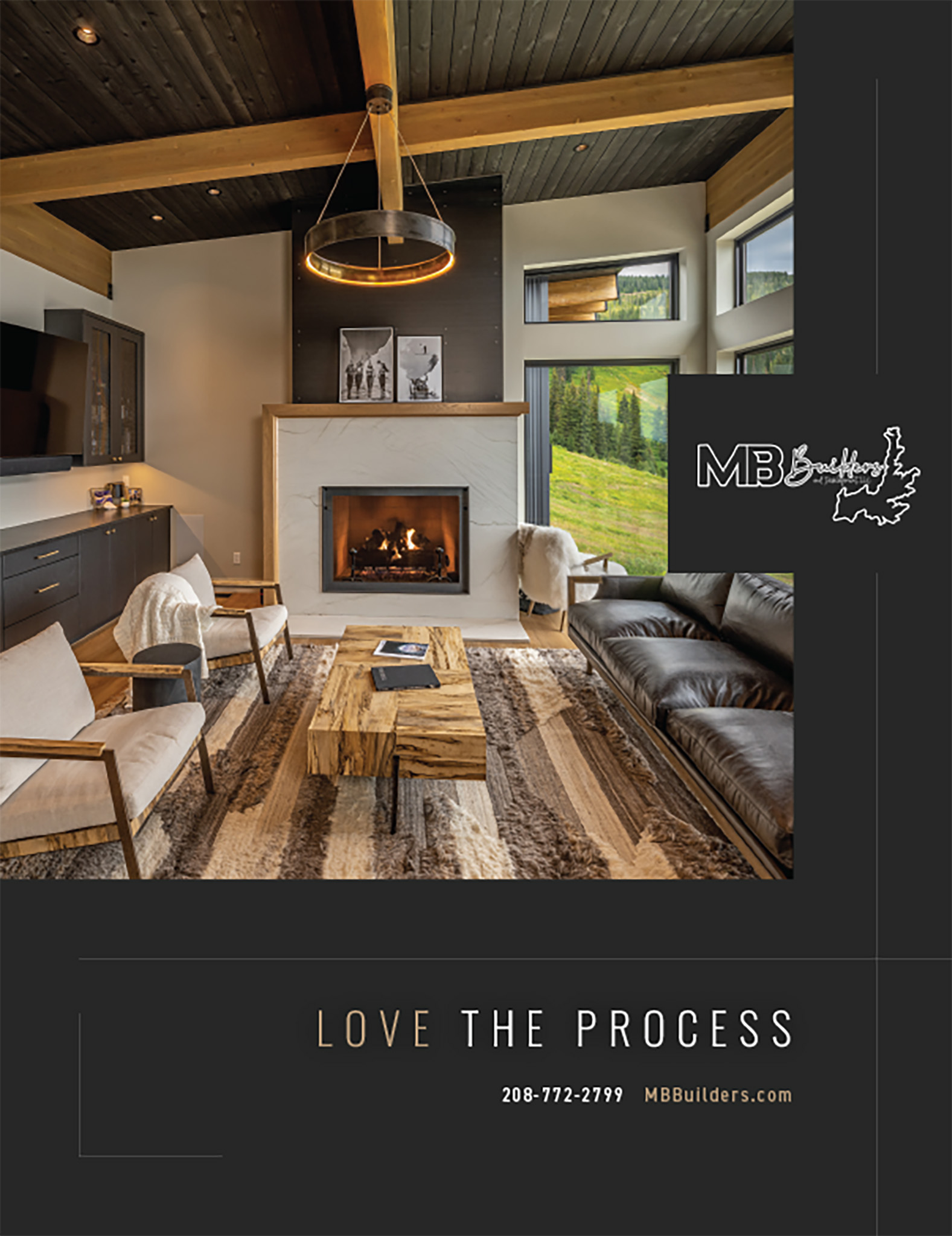Designer: Eric Hedlund
Situated on a basalt bluff that overlooks the exclusive Gozzer Ranch Golf & Lake Club, this custom home features stunning panoramic views of Lake Coeur d’Alene to the northwest as well as picturesque mountain views to the south.
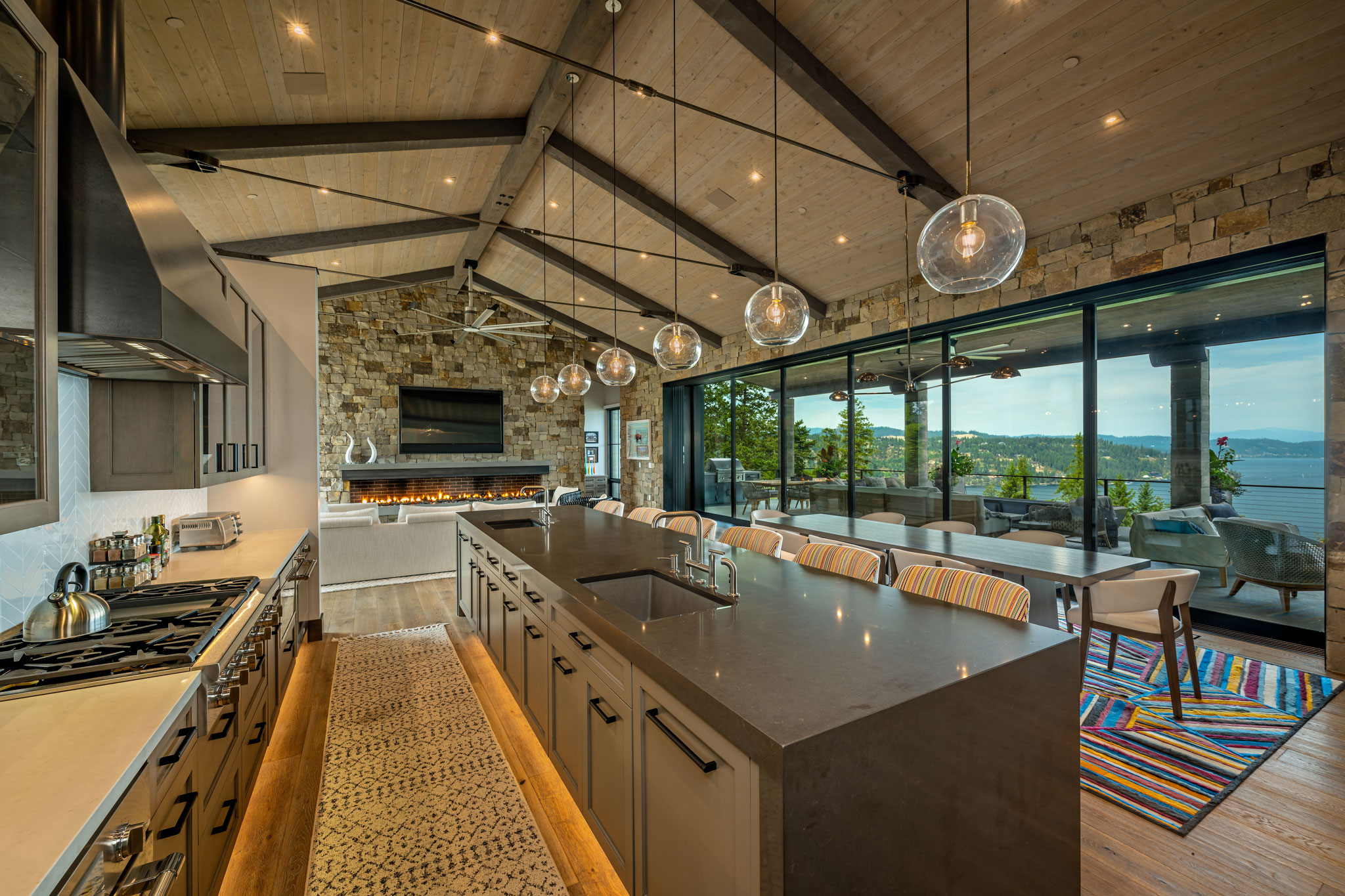
“We knew that the view was one-of-a-kind and we wanted to make sure we took advantage of that,” said Eric Hedlund.
Hedlund is the owner and principal designer of Eric Hedlund Design LLC based in Coeur d’Alene. He and his team worked with the clients to blend contemporary and traditional design aesthetics for a unique home that will enable them to live the Coeur d’Alene lifestyle for decades to come.
They selected materials and colors that will age naturally to add to the Northwest aesthetic, such as neutral cedar siding, weathering steel siding and board-formed concrete columns and walls in addition to the wood shake and metal roofs.
Story continues after a quick message from our sponsor below.
The home is over 5,700 square feet with a two-car garage and a garden pavilion on just under an acre. Due to the basalt rock underlying the grounds, the site had to be blasted before builders could get to work.
“It was a tough but beautiful site,” said Hedlund. “We had some grade to deal with that made the design somewhat challenging.”
Sweeping lake views are featured in every room on the northern side of the home, particularly the main living space, while bedrooms have private patios and balconies. There are ample spaces to enjoy large gatherings or private moments of solitude as one takes in the scenic landscapes.

The main living area features a spacious open floor plan and a 12-foot-wide natural stone wall with a gas fireplace and discreet 85” television. The large kitchen island with ample bar seating is positioned to maximize the lake views while cooking and entertaining, and a separate bar station provides additional room for activities during holiday and sporting events.
A 31-foot-wide pocketing door opens to a large outdoor covered and heated living area that highlights the views of Lake Coeur d’Alene and can be enjoyed during any season. It also provides an abundance of natural light indoors as well as access to the outdoor garden pavilion.
“One nice thing about this residence is that it has a detached living room/gazebo that has a wood-fired fireplace with exceptional views,” said Hedlund.
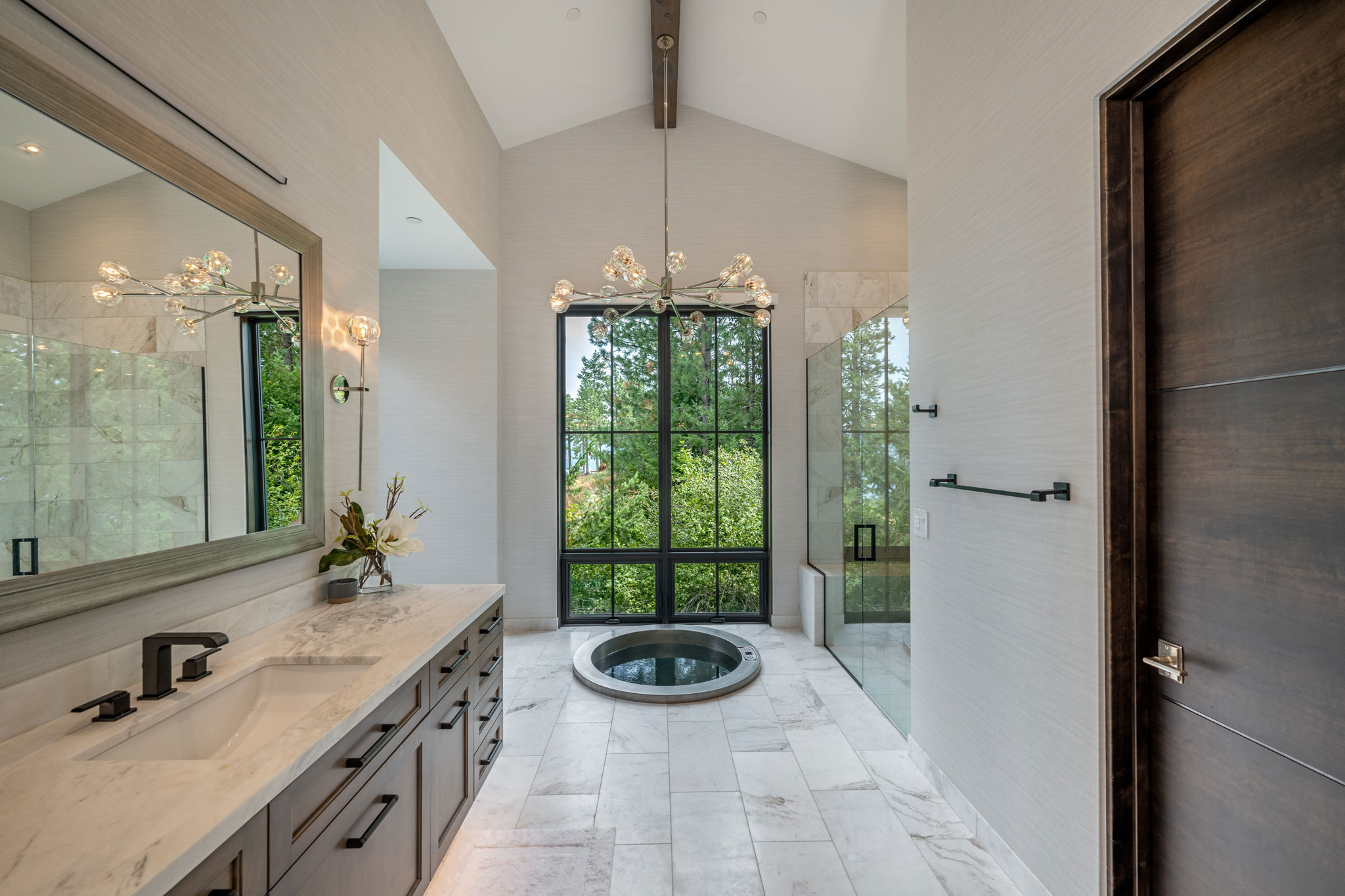
High ceilings are continued throughout the home at the request of the client, a former athlete. As sports have been and will continue to be an important part of the client’s life, Hedlund discreetly placed televisions throughout the home so that they wouldn’t overpower the flow of any room but could easily be enjoyed. A sports den provides a separate space for private viewings.
The master suite features a spacious closet with built-in laundry as well as an airy bathroom with a cold plunge spa that overlooks the woods and lake (another specific request), a walk-in shower with bench and a small hot tub just outside the French doors.
“The entire project was fun,” said Hedlund.
The end result of this collaboration is a beautiful and comfortable home that captures the breathtaking lake and mountain views that are the essence of Coeur d’Alene living. N
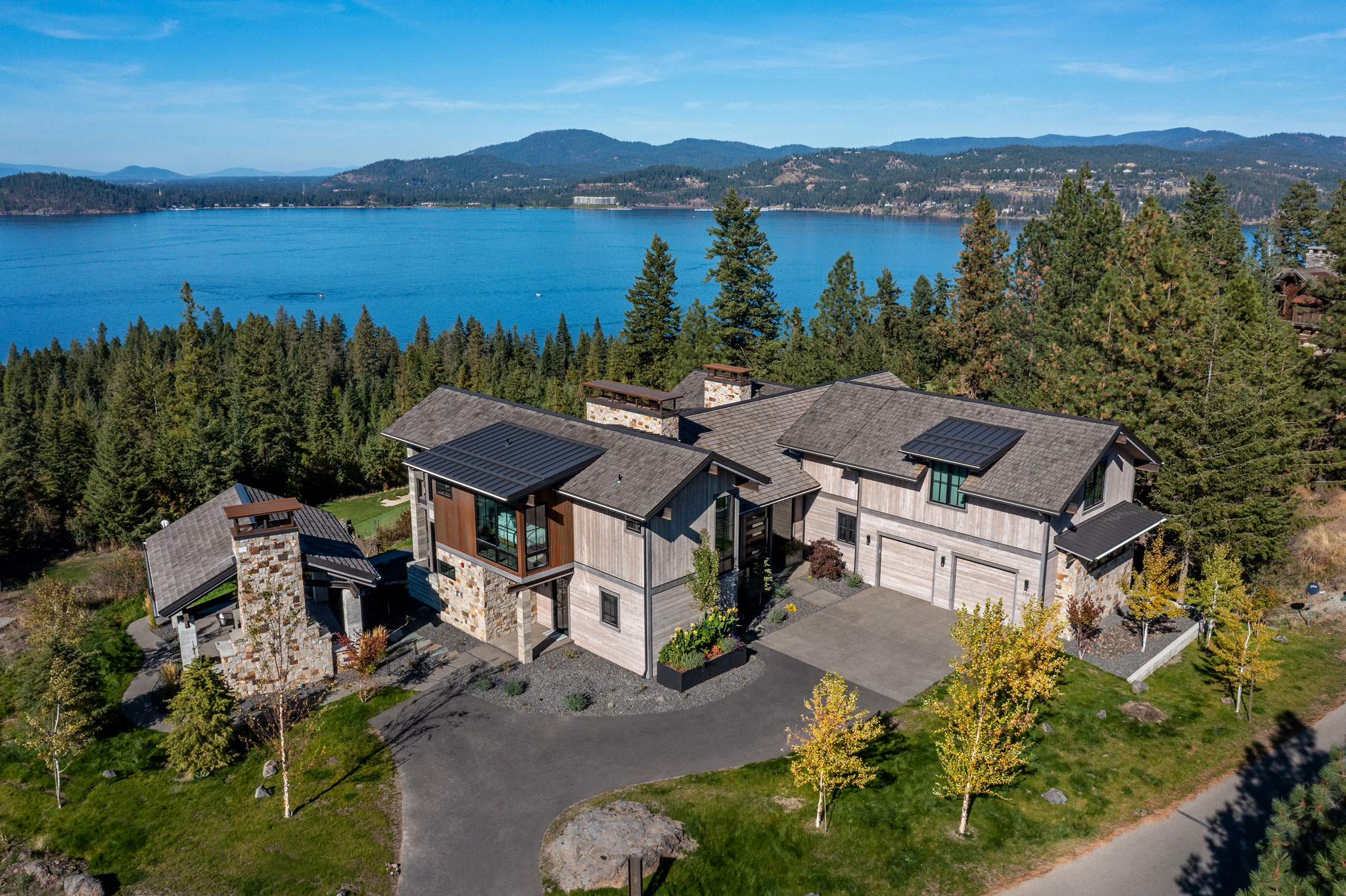
By Michaela Delavan
Photography By Joel Riner
As Featured In: Winter/Spring 2022


