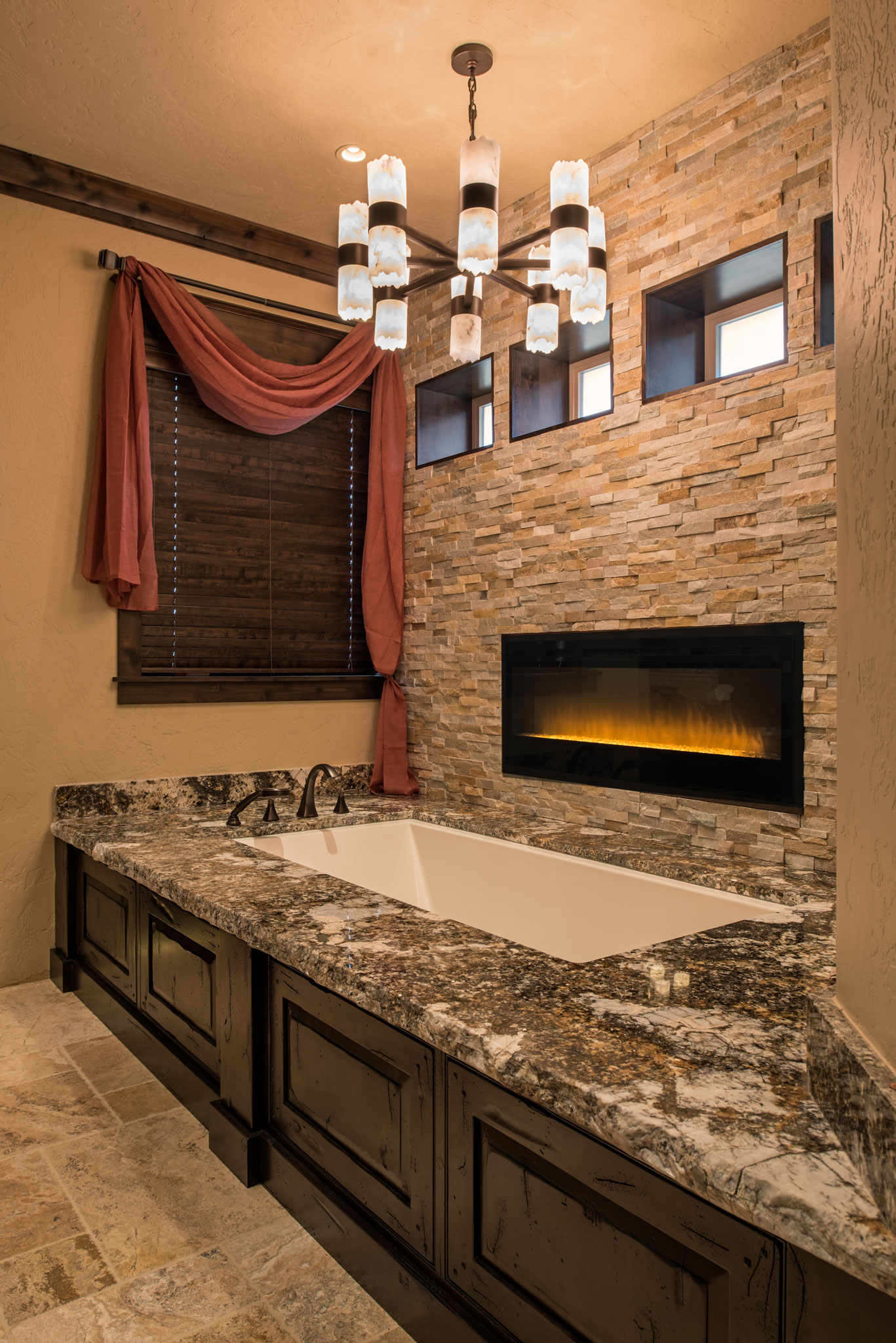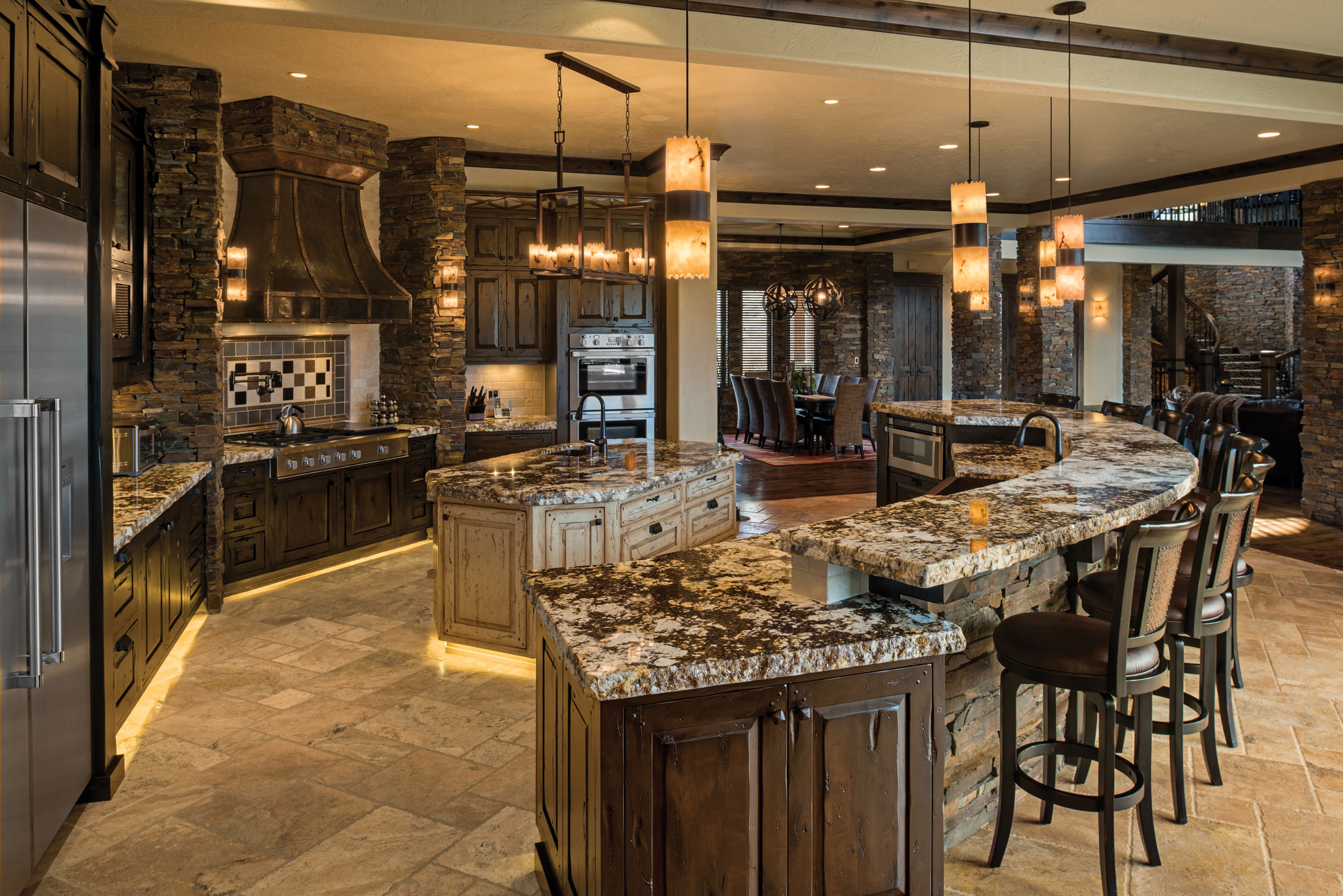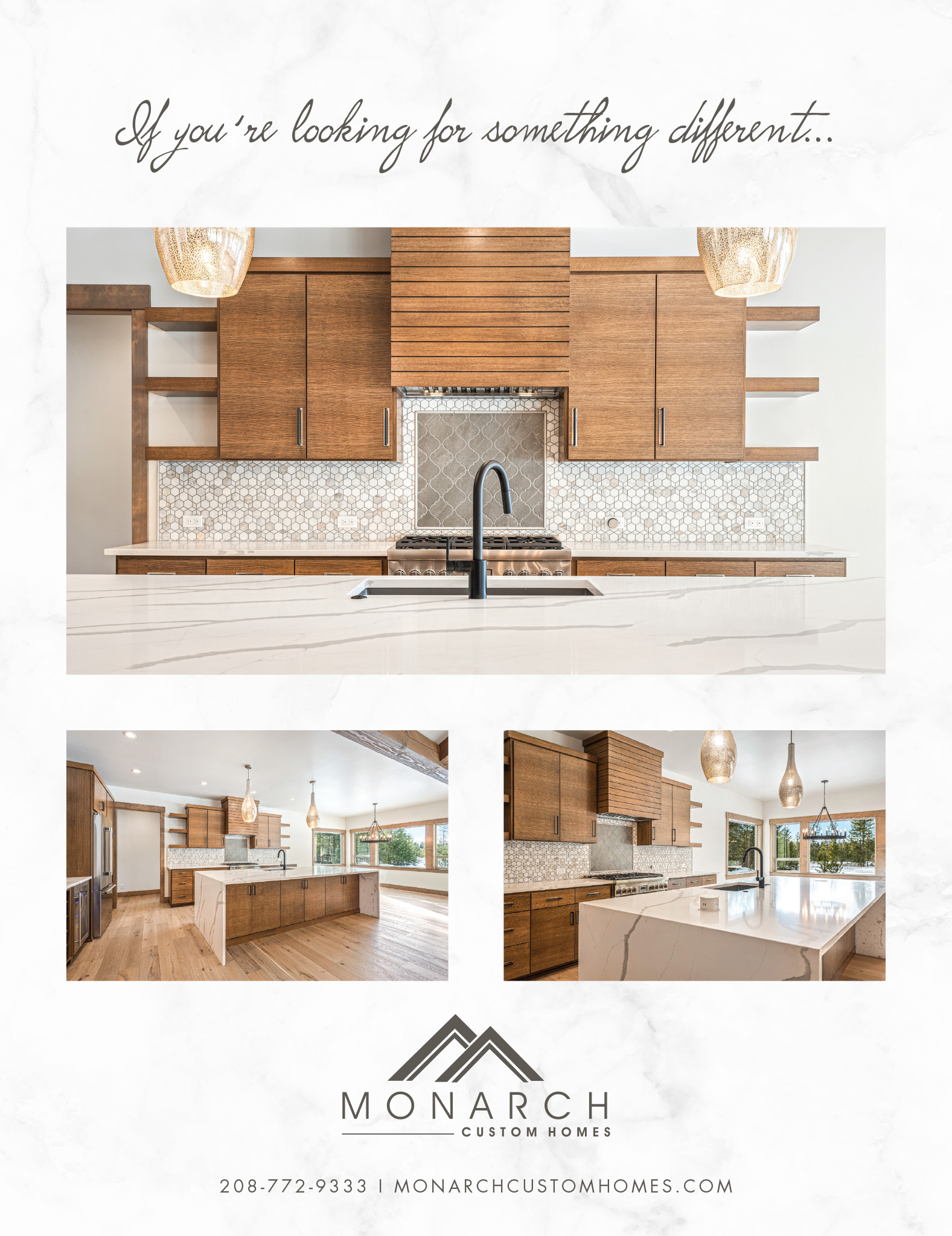Builder: Aspen Homes
Balancing light, pattern and texture to create a homey yet elegant space.
It’s not subtle. The zebra carpet that blankets the floating spiral staircase in this nearly 13,000-square-foot home is quite bold. But Katrina McKinley was looking to make a statement.
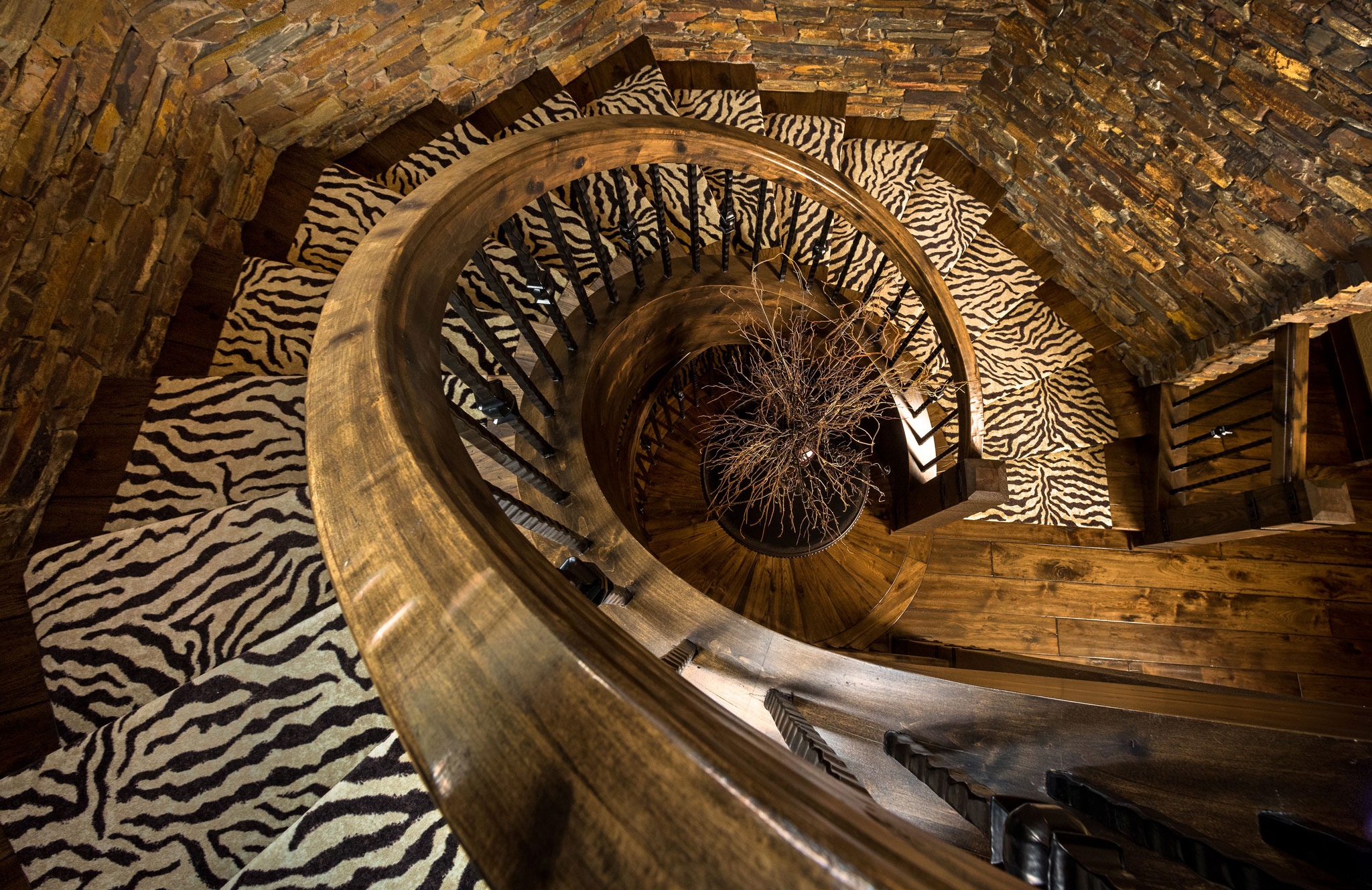
“I love the staircase,” she says. “Combined with the wrought iron railing, the rock wall and the lighting, it just puts off this beautiful glow.”
The carpet is dramatic, a wonderfully unexpected accent in this elegant Spokane home.
“It’s one of the features in the house that people will stop and stare and say, ‘this is beautiful,’” Katrina says. “It’s full of life. I just love it.”

Katrina and her husband built their home nearly two years ago. Rather than hire an interior designer, Katrina took on the job herself. It was a challenge even HGTV might have shied away from. But Katrina, who is not a designer by profession, met the challenge head on. With a knack for design, she injected room after room with her industrial-rustic style, starting with the kitchen.
At 800 square feet, the kitchen occupies a large swath of the 5,008 square-foot main floor and is prominently positioned off of the great room. Designing it to meet her family’s needs and set the tone for the entire floor was a priority.
Story continues after a quick message from our sponsor below.
Katrina went with two center islands. One serves as prep space and the other is a breakfast bar that seats eight. It allows her to accommodate the family of five and it’s great for entertaining.
“I’m in the kitchen a lot,” Katrina says. “I like to have a place for family and guests to sit and eat and talk to me at the same time. The bar works out so amazingly.”
Katrina tied design elements in her kitchen to those in the great room, creating a seamless flow throughout the wide-open floor plan.
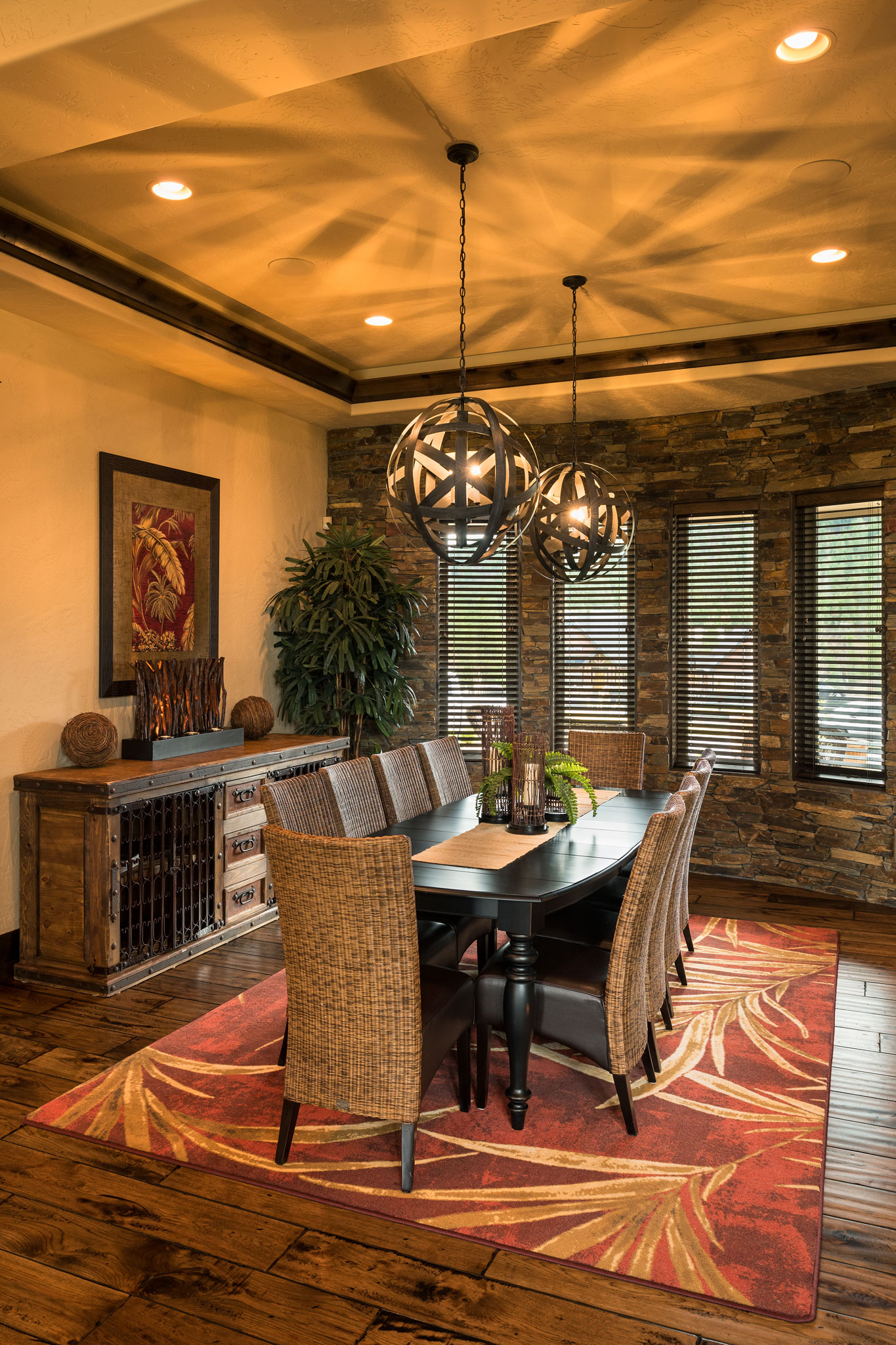
She chose rich, dark wood accents and mixed them with cool stone and metals.
“I just wanted this big, open grand space but also wanted it to feel homey and inviting,” she says.
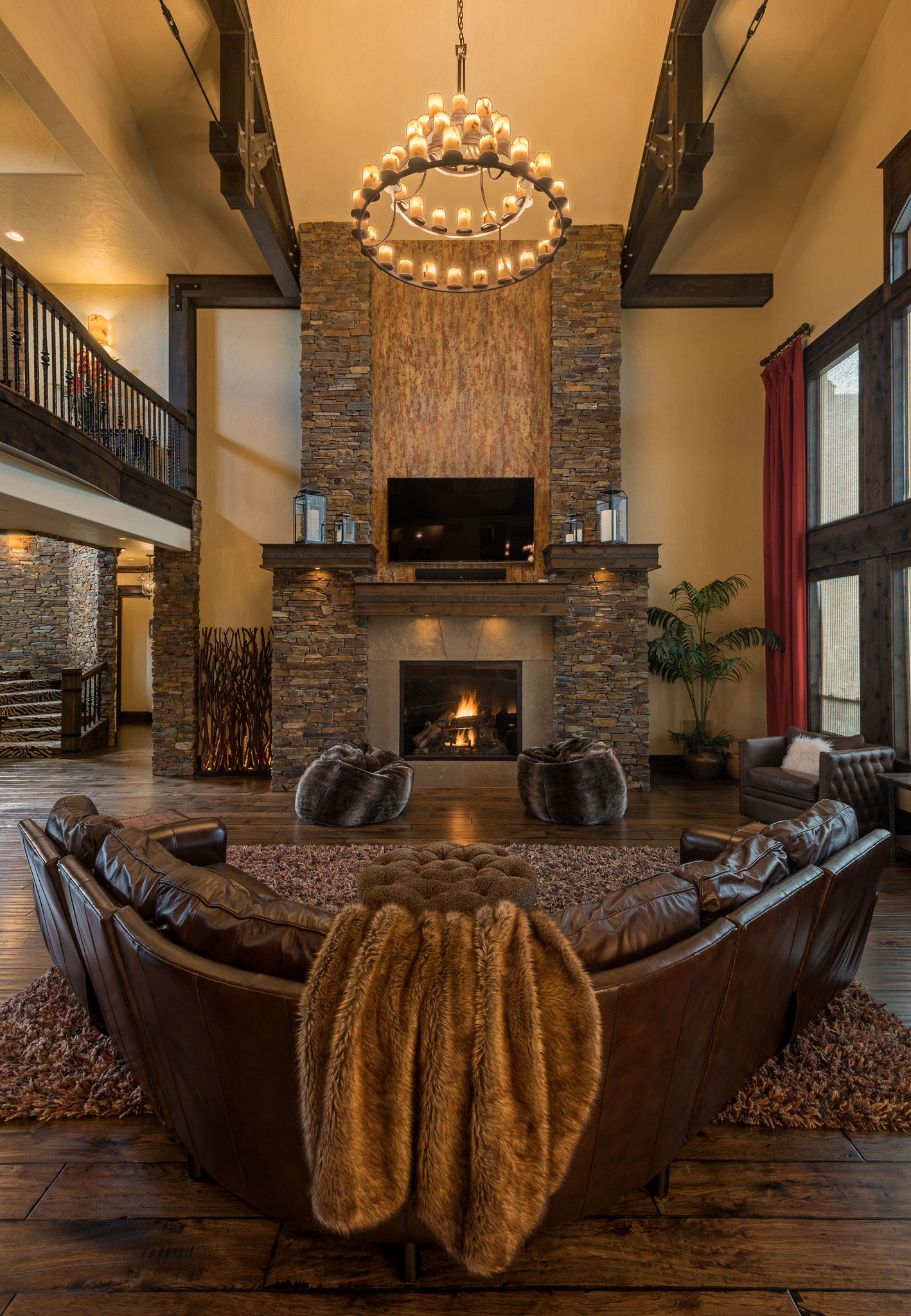
The stone flanking the stove matches the stone columns in the great room and the stone wall of the spiral staircase. The light fixtures over the islands are carried throughout the floor as well. Light and dark contrasts give the depth and impact Katrina was going for.
Katrina carefully executed every design detail, and there are a lot of them. She’s modest about the effort.
“I didn’t think anything of it,” she says. “All the textures and colors, the endless possibilities. It’s so fun.” N
By Kristina Lyman
Photography By Joel Riner
