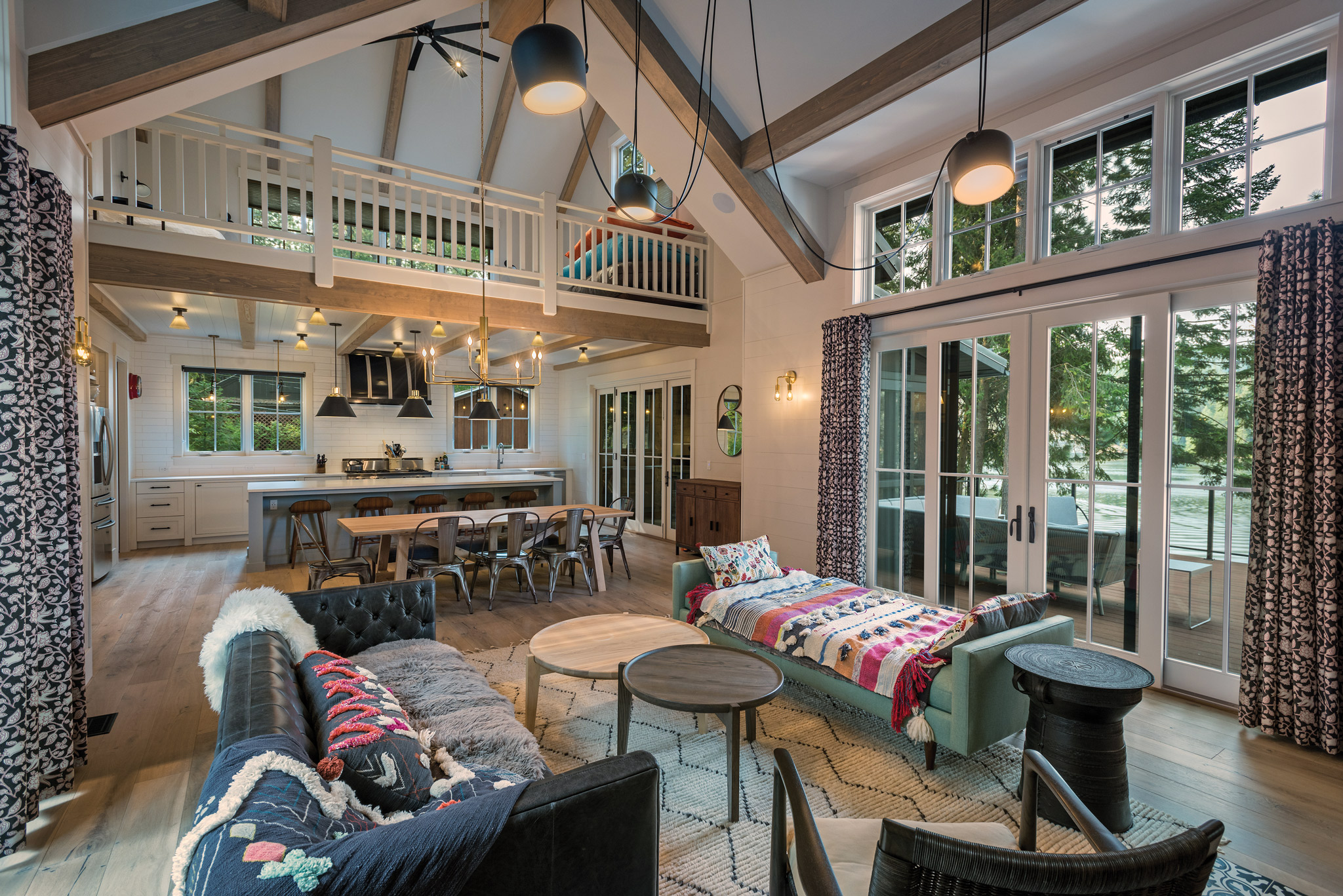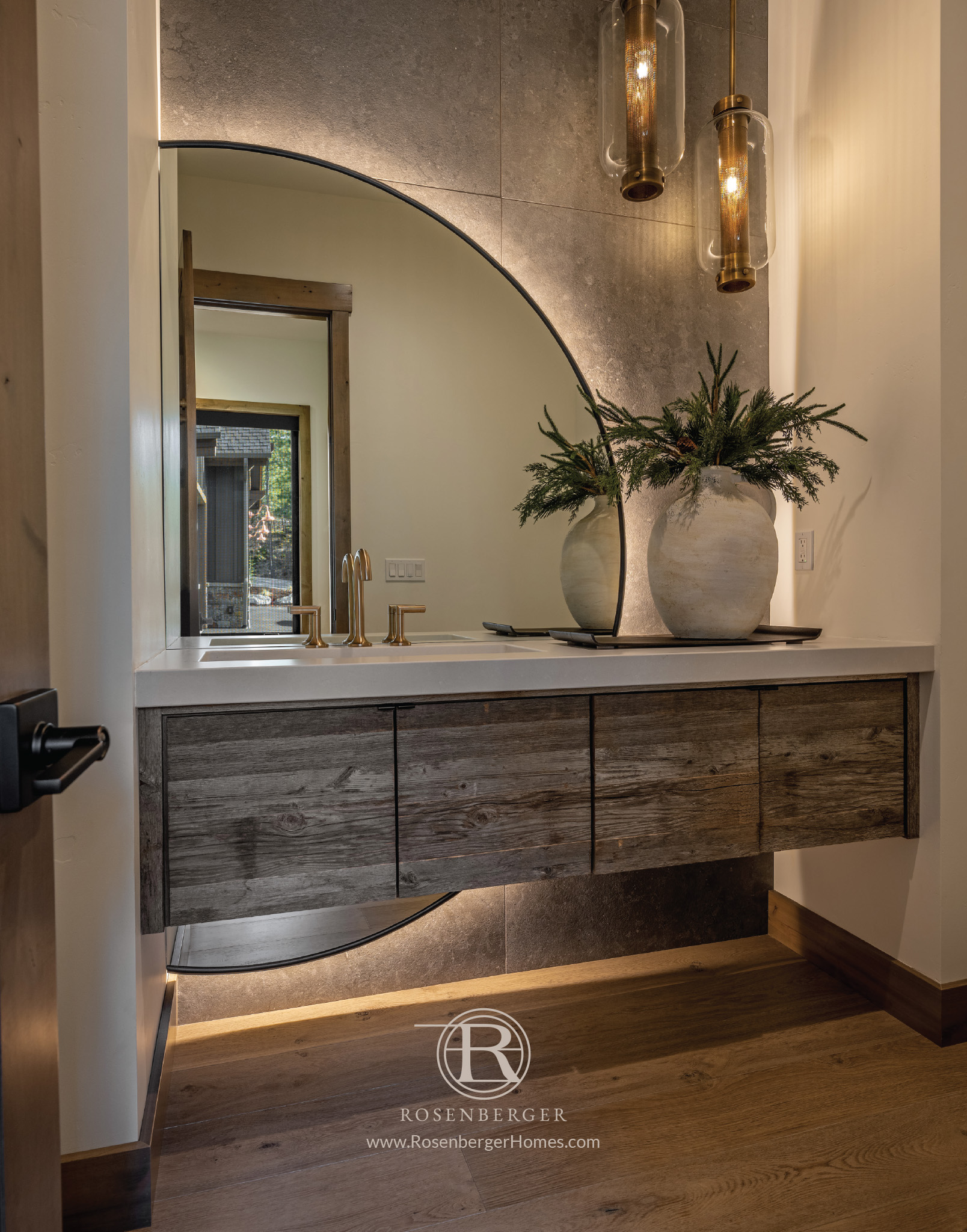Builder: Monarch Homes
Interior Design: Xact Interiors
Most of us have a dream home. It starts with, “Wouldn’t it be nice if the kids had an extra room for their toys?” Which turns into, “Oh, we definitely do need a waterslide to connect the third-floor movie theatre to the first-floor jacuzzi.” Not often do our future-home-brainstorm- sessions become useful, but for one Twin Lakes family, their dream home became a reality.
“The owners’ vision started from a family-owned, one-bedroom seasonal cabin…and adapted into the Farmhouse on the Lake,” Lynn Fleming, the home’s designer and owner of XACT Interiors, said. “From the architectural drawing board, the project evolved on the steep slope to become a dynamic family hub.”
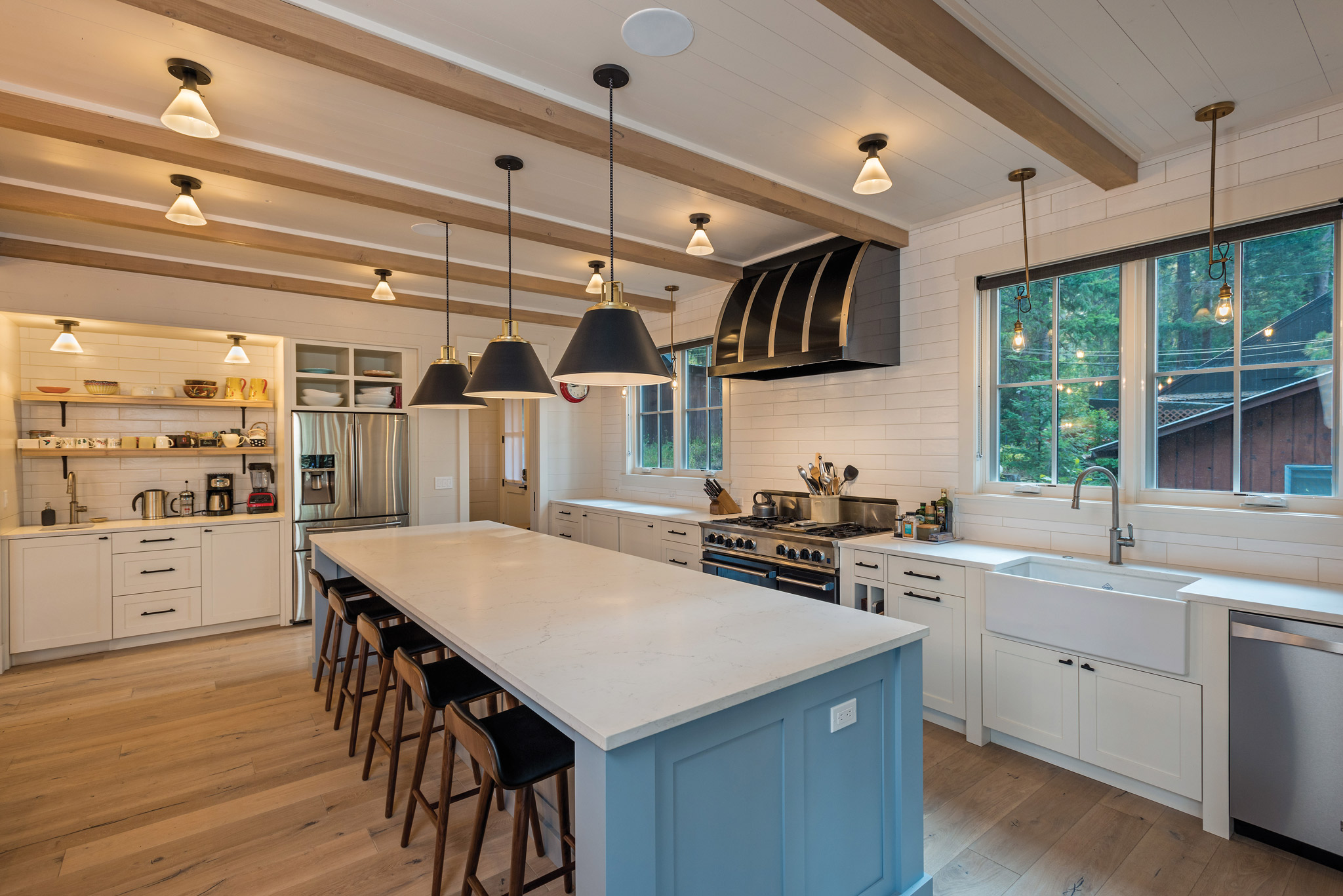
The 3018-square-foot, three-bedroom home gives a modern fl are to the traditional farmhouse. Using low-maintenance durable materials inside and out lets the owners keep life simple. When a bowl of Cheerios tumbles off the granite counter, the oak floors ensures an easy clean-up and little worry of damage.
“[The building materials] hold up to an active family and all the seasonal snow and rain,” Fleming said. “Quality materials and inherent longevity make it about enjoyment first and foremost with a quick sweep out or dust off.”
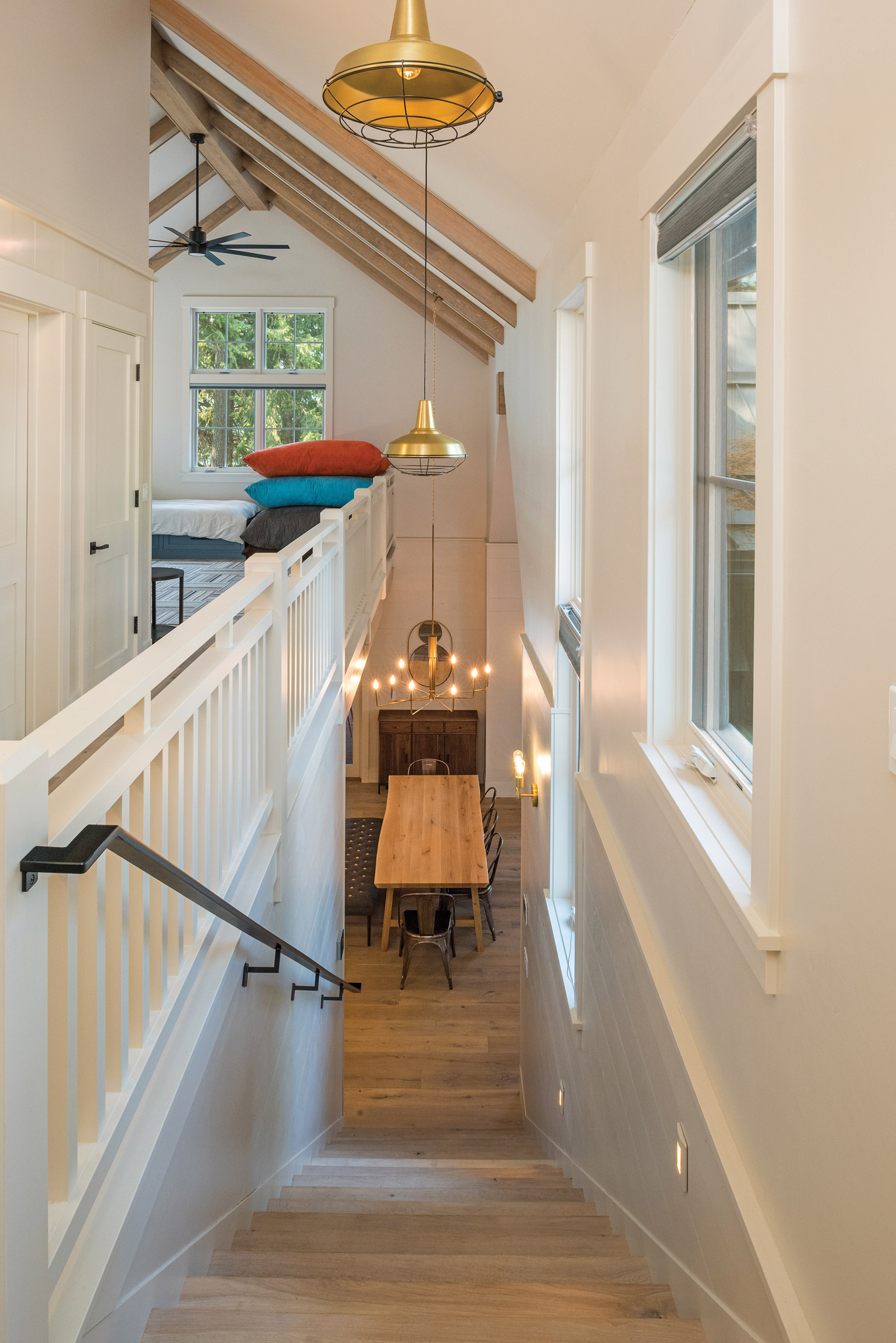
The exposed beams add to the home’s charm, but are primarily structural — the library being the only room with false beams to continue the farmhouse theme. The home’s unique farmhouse style, utilizing high volumes and windows to saturate the interior with light and provide a connection to the outdoors, is the brainchild of Seattle architectural design studio Hoedemaker Pfiffer.
“The beauty of being a true custom home builder is the ability to take a client’s unique vision, their hopes and dreams and transform them into reality,” said Shawn Anderson, co-owner of Monarch Homes. “The owner’s building site was nostalgic for them and their family, so the entire process from designing the floor plan to selecting finish materials focused on creating spaces centered around family and friends, easy living and enjoying North Idaho at its fi nest, on the lake.”
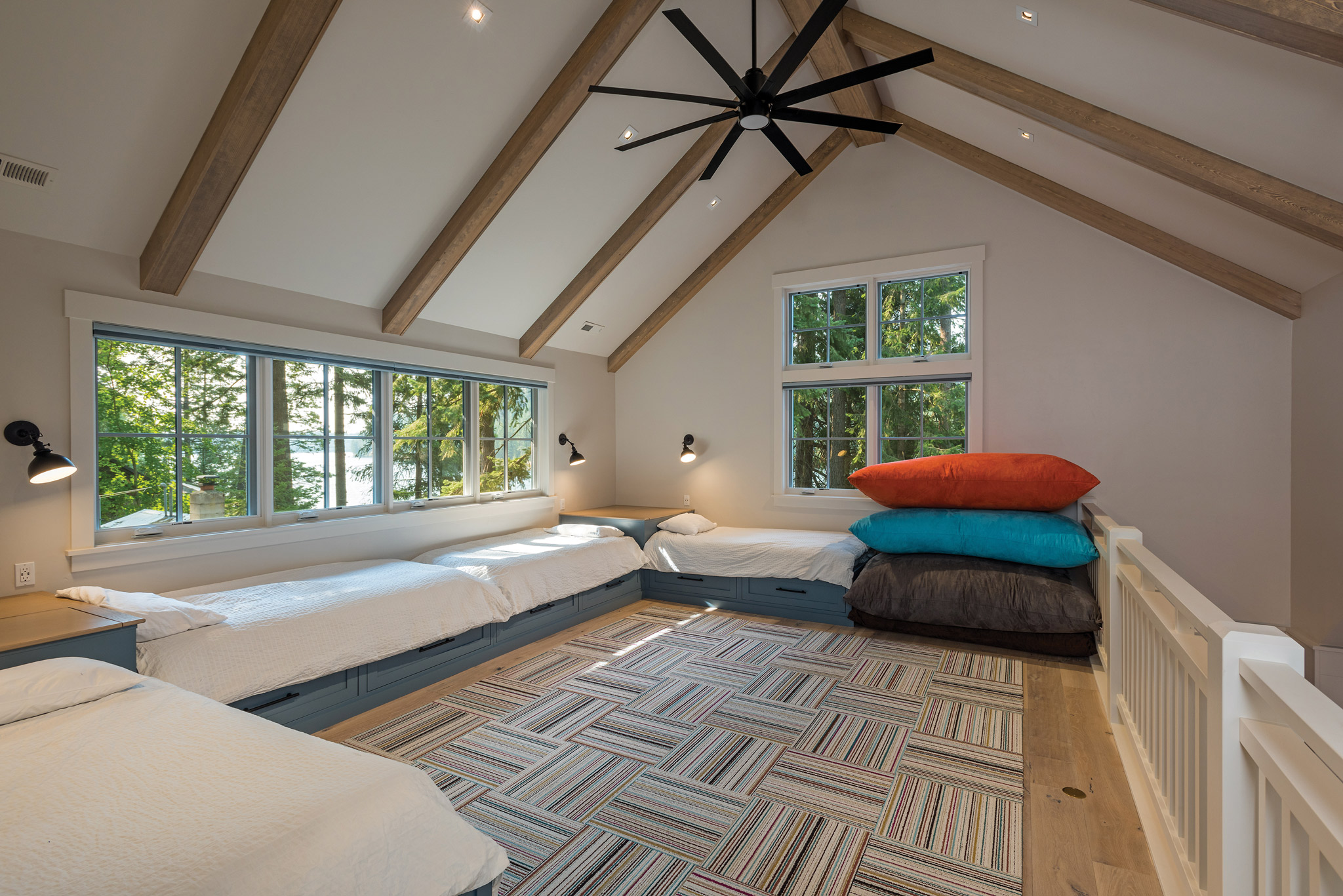
At the heart of the home is family.
The homeowners wanted a large kitchen for dining with friends but also wanted a space for their sons and their own young guests.
“The built-in daybeds, stowage areas and lounge pillows let them be informal and hang out in their own space,” Fleming said. “Ample light, spare paint for easy touch up and sturdy railings make this a boy-friendly zone where they can be kids.”
Story continues after a quick message from our sponsor below.
When the kids want even more private escape, they can head up to the “Bunkie” above the house — a simple one-room hut for summer sleepovers.
The home is filled with gathering places, from the screened porch to the boys’ loft. Self-reflection and enjoying time with friends, family and nature was important to the homeowners.
“This is a TV-free home, so board games, card games and books are all part of the quiet leisure here,” Fleming said.
An aspect that really makes the farmhouse unique is the variation of eye-catching light fixtures throughout the home. Going for a holistic approach, the homeowners were involved in almost every step of the project, including the lighting.
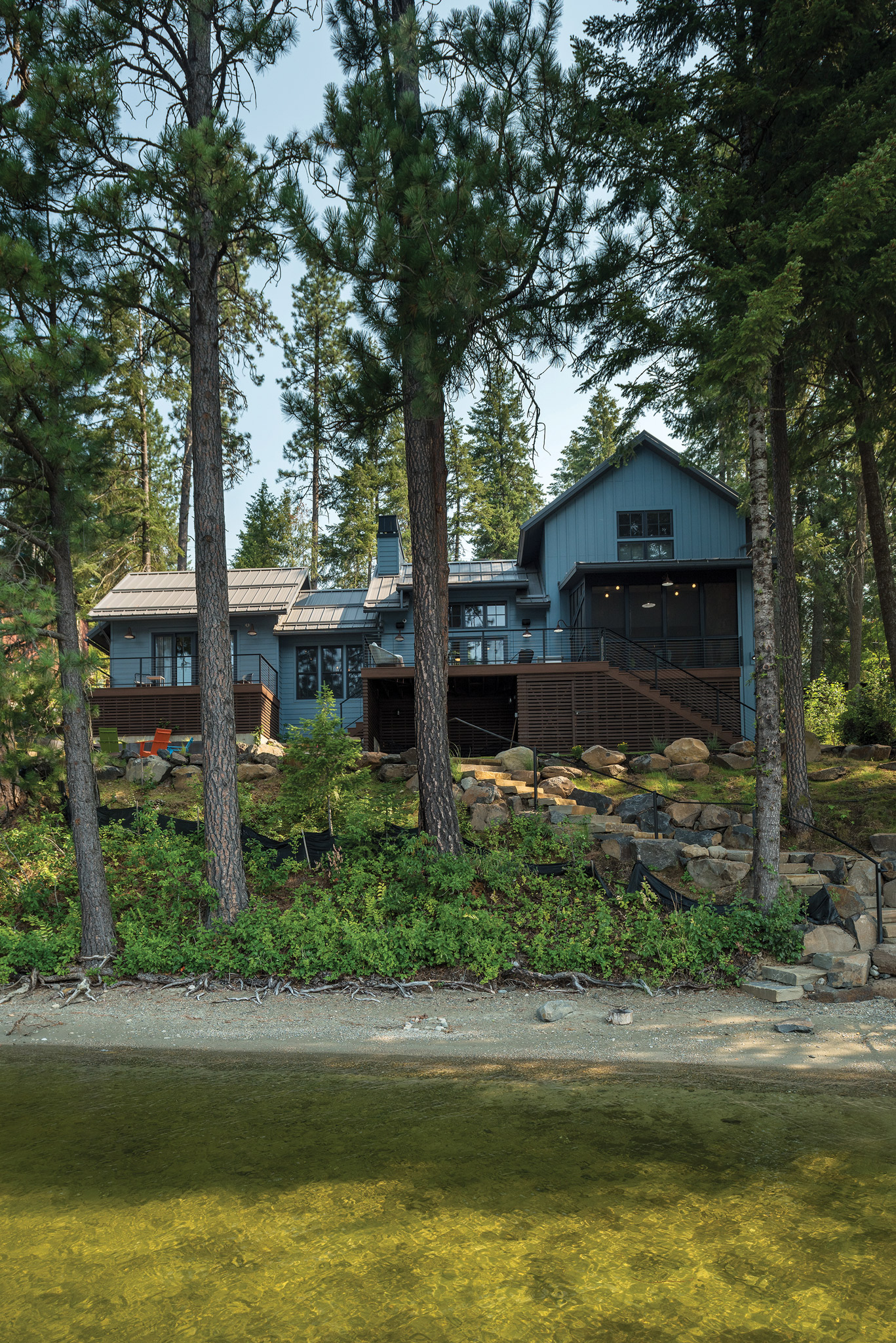
“The star light fixture [in the master bath]happened to be [an]orphan from a previous house and settled well into this locale after much debate on where a falling star should land,” Fleming said.
Falling stars are not so rare in this farm home, where a family’s dream became reality.
“The Farmhouse by the Lake is a classic style with a modern multi-generational interior that is open and convivial throughout,” Fleming said. “A place to make memories and embrace lake living at its best.” N
By Rosemary Anderson
Photography By Joel Riner


