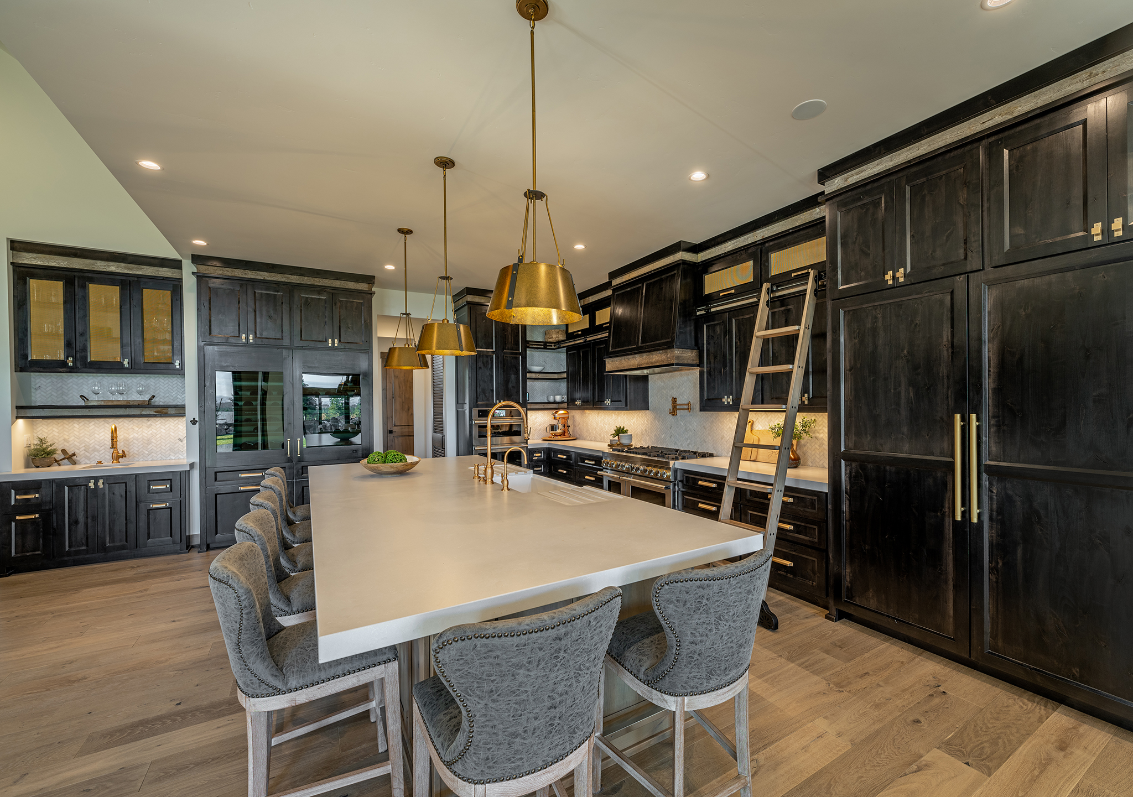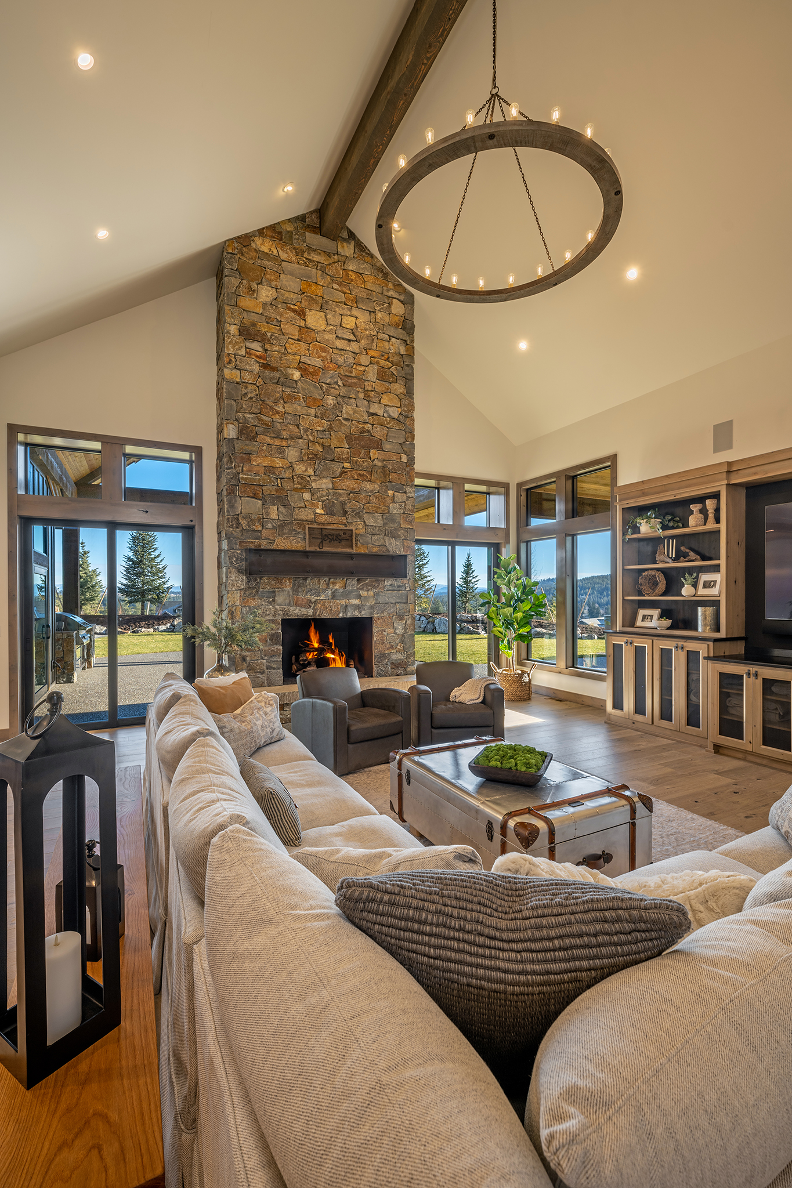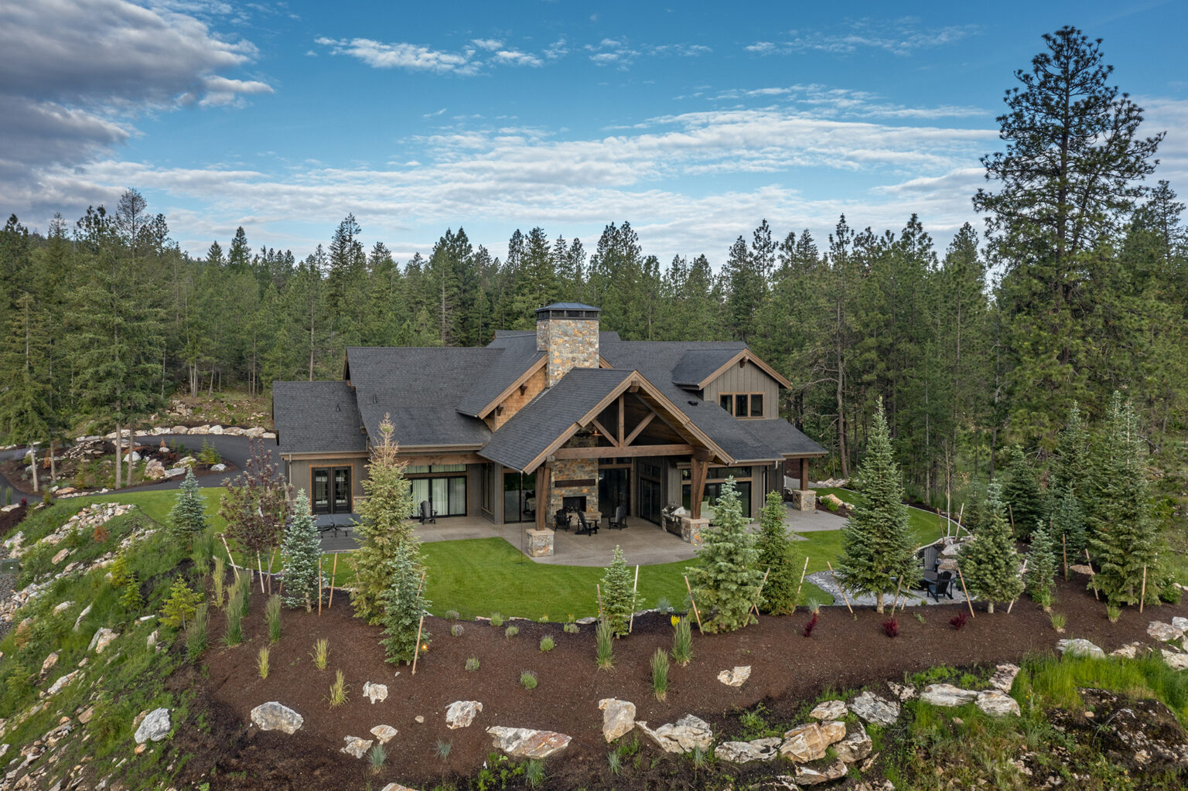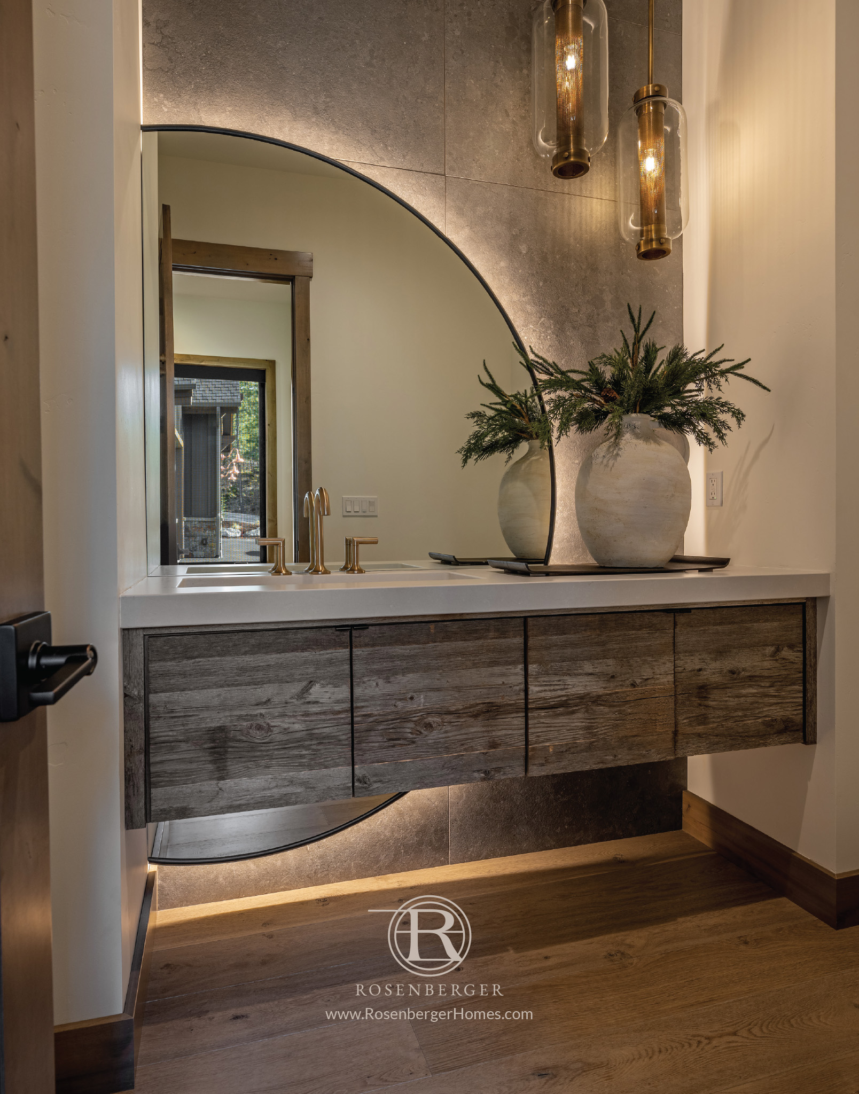Being a custom home builder means you’re always ready to turn a client’s wishes into reality.
These requests mostly fall within normal parameters like certain textures, trim or space arrangements that aren’t necessarily part of a standard floor plan. Clients are excited to personalize their dream home, and builders also enjoy being able to go beyond the basics.
But sometimes the process can include adding even more unique elements, like what was incorporated into a Post Falls home recently built by Rosenberger Construction.
The four-bedroom, five-bathroom home in the Riverview Heights neighborhood offers stunning views of the Spokane River.
“The site was selected by the clients for the view, and we worked closely with the owners and our designer Tom Dickson to create something that captured the view and also included the owner’s space requests,” said Bre Rosenberger.
One of the requests was a bedroom that you could only enter by opening a secret passage behind what appears to be an ordinary bookshelf.
The client’s children also added another request: why take the stairs when you can take a slide?
“We’d never been asked for this before,” Bre said.
So the builder, working with Corby Cooper, owner of Cooper Cabinets, came up with a custom-built slide.
Another unique touch was a rolling library-style ladder in the kitchen, which simultaneously allows for more space and makes it easier to reach a little higher. The ladder can easily be tucked away.
One of the highlights of the home is a stone fireplace in the living room. It’s right by the back pocket doors, which are designed to slide behind the interior and exterior fireplace system fireplace. This makes it easier to access the patio and also allows the breeze to enter the living room.
Story continues after a quick message from our sponsor below

Bre said everyone seems particularly fond of the “puppy parlor,” a section of the mud/laundry room designed especially for furry friends. There’s a washing station and a feeding area, even a seating area where pets can look out the window.
“Pet areas in laundry rooms are a popular trend right now,” she said. “We have had requests to add these to garages, which we can accommodate if the garage is heated.”
The entire 5,222-square-foot home is designed to be open and bright, with plenty of windows and mirrors. It’s also a smart home, so the blinds and other features can be adjusted with a verbal request.N

Story by Joe Butler
Photography by Joel Riner



