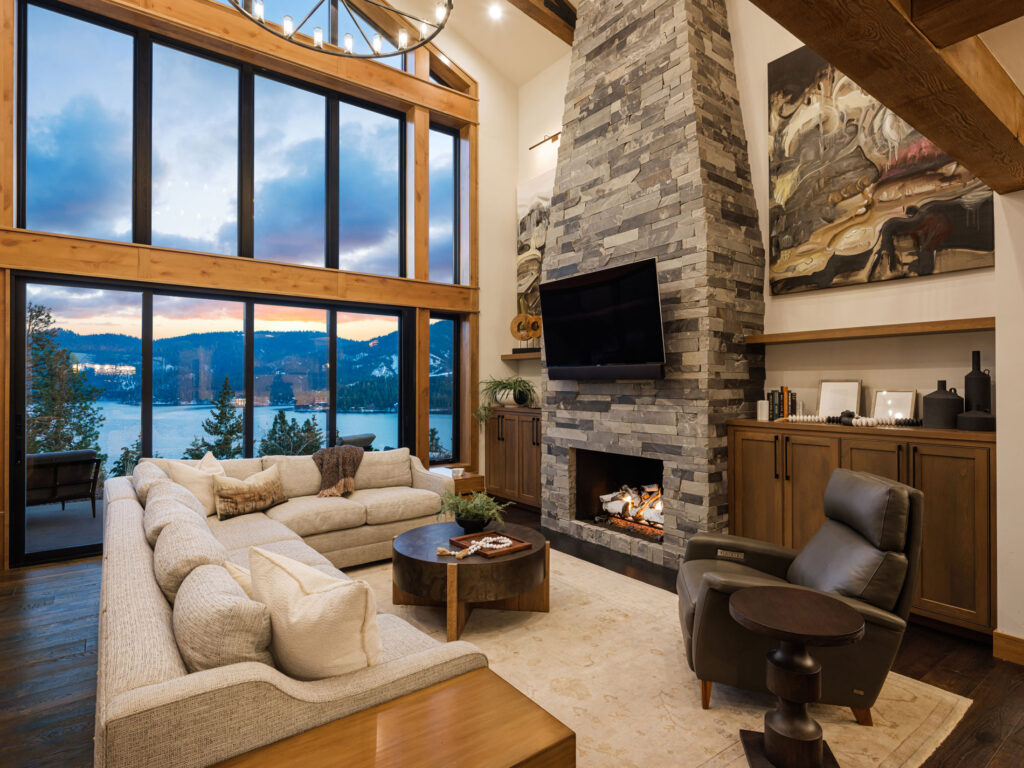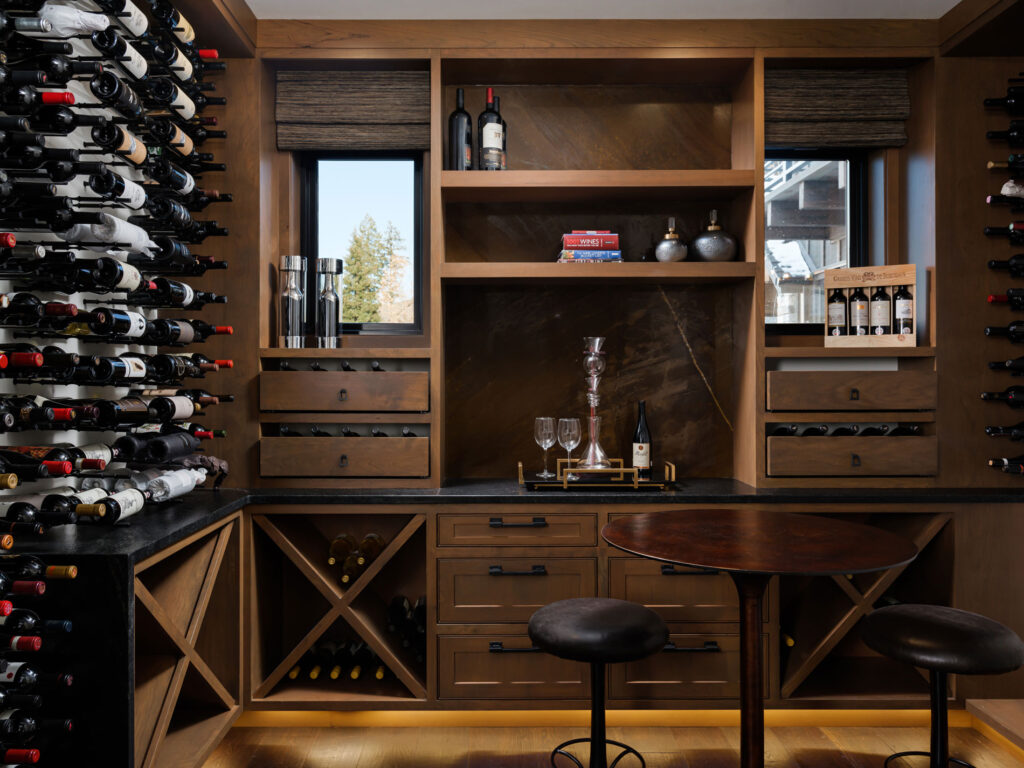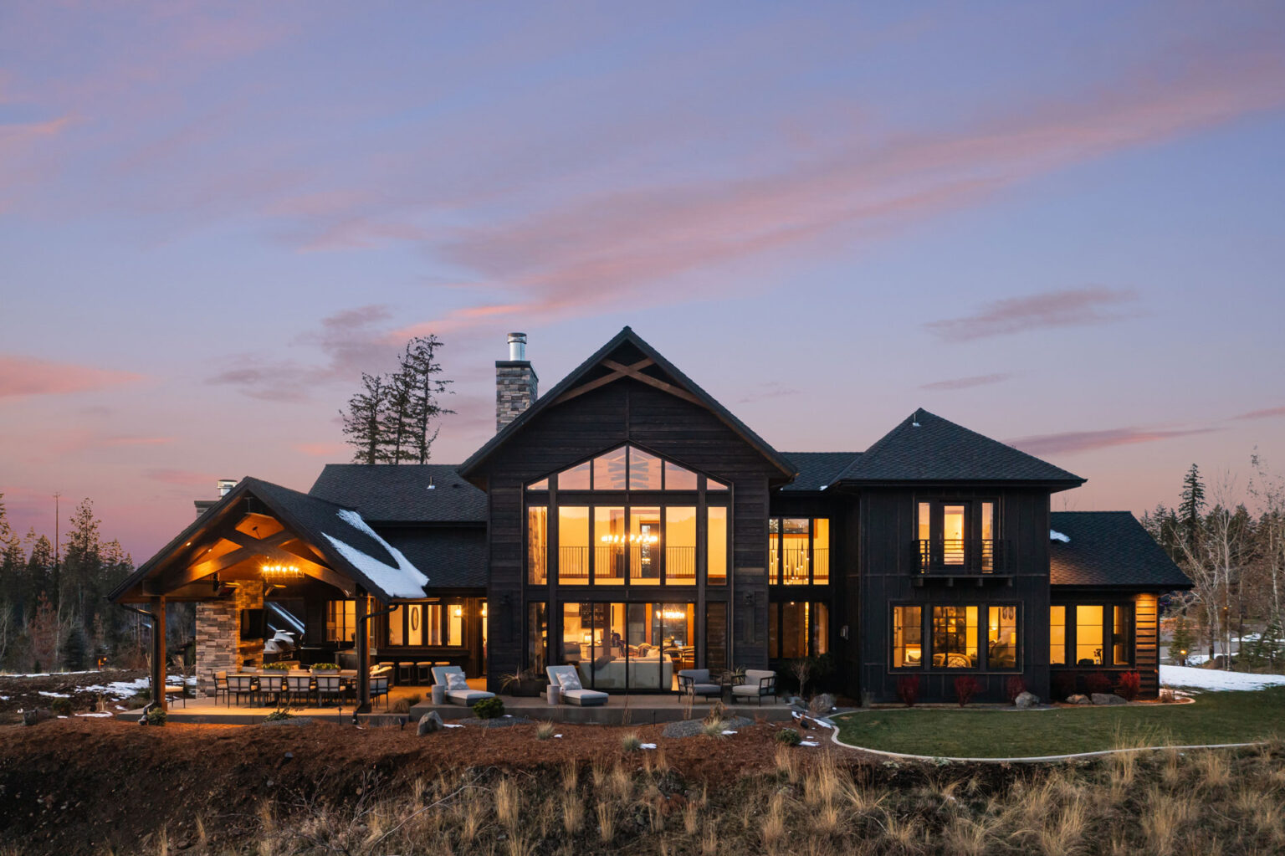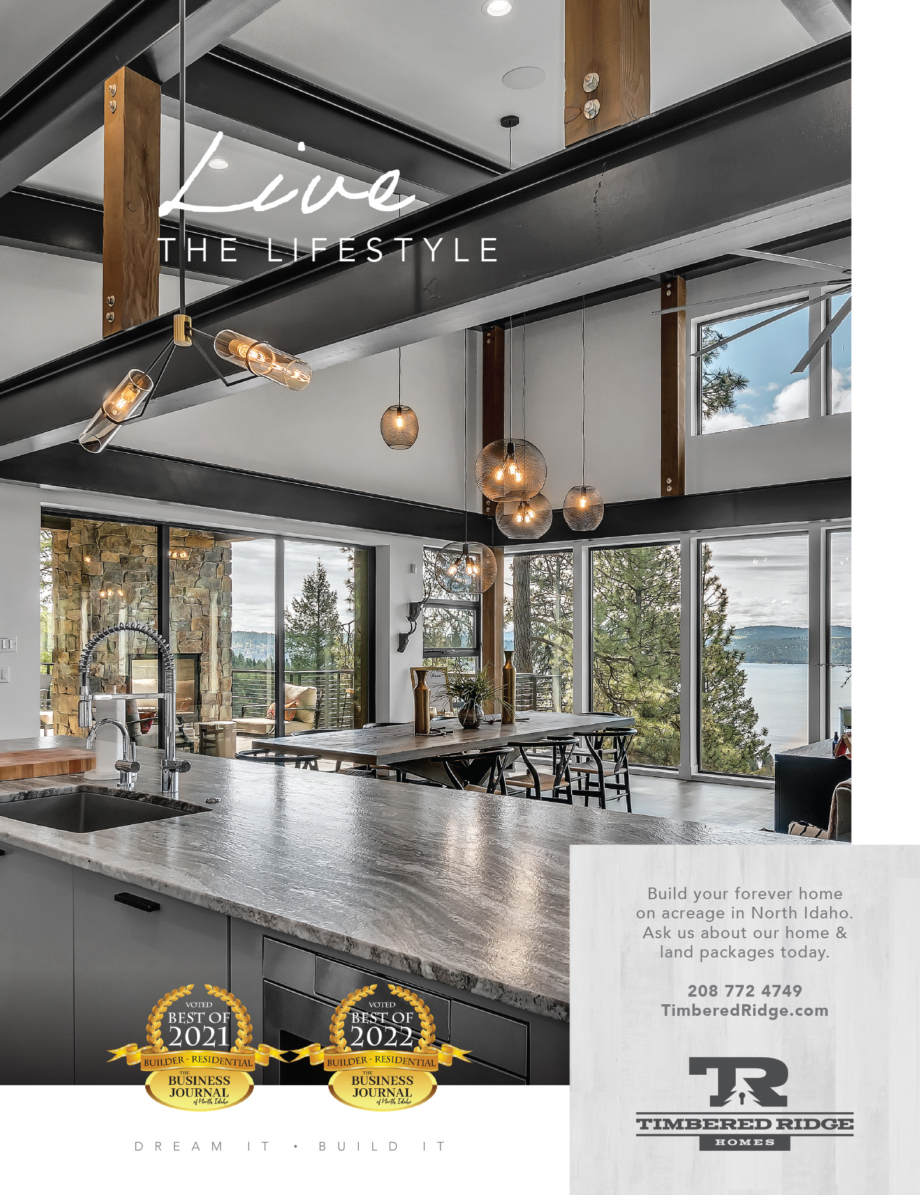
This great room was designed for the spectacular view of Hayden Lake. To address the challenge of a taller than wide space, scissor tresses pull the ceiling down, creating a cozier feel. An oversize light fixture fills the space, and a simple tapered fireplace accommodates the room’s scale without drawing attention away from the spectacular view.
Nestled in The Falls at Hayden Lake, comfort merges with luxury in this Aspen Homes stunner. The custom homebuilder crafted this beauty to capitalize on the breathtaking views of Hayden Lake, which can be enjoyed on an expansive timber-covered patio.
The resulting design, which Perkins calls comfortably grand, prioritizes comfort without compromising on style, offering relaxed spaces that exude sophistication and refinement. N

The wine room is designer Adrienne Perkins’ favorite. She designed this space giving careful consideration to the layout of cabinets. There’s bulk storage for everyday wines, while choice bottles are on display. The key is to avoid empty shelves, so displayed wine can be stacked three bottles deep. A metallic bronzite slab in the center of the cabinetry is the focal point and under cabinet lighting at the floor provides a subtle, warm glow.
As seen in the 2024 summer/fall edition
Builder: Aspen Homes
Photography by: Taylor Allen



