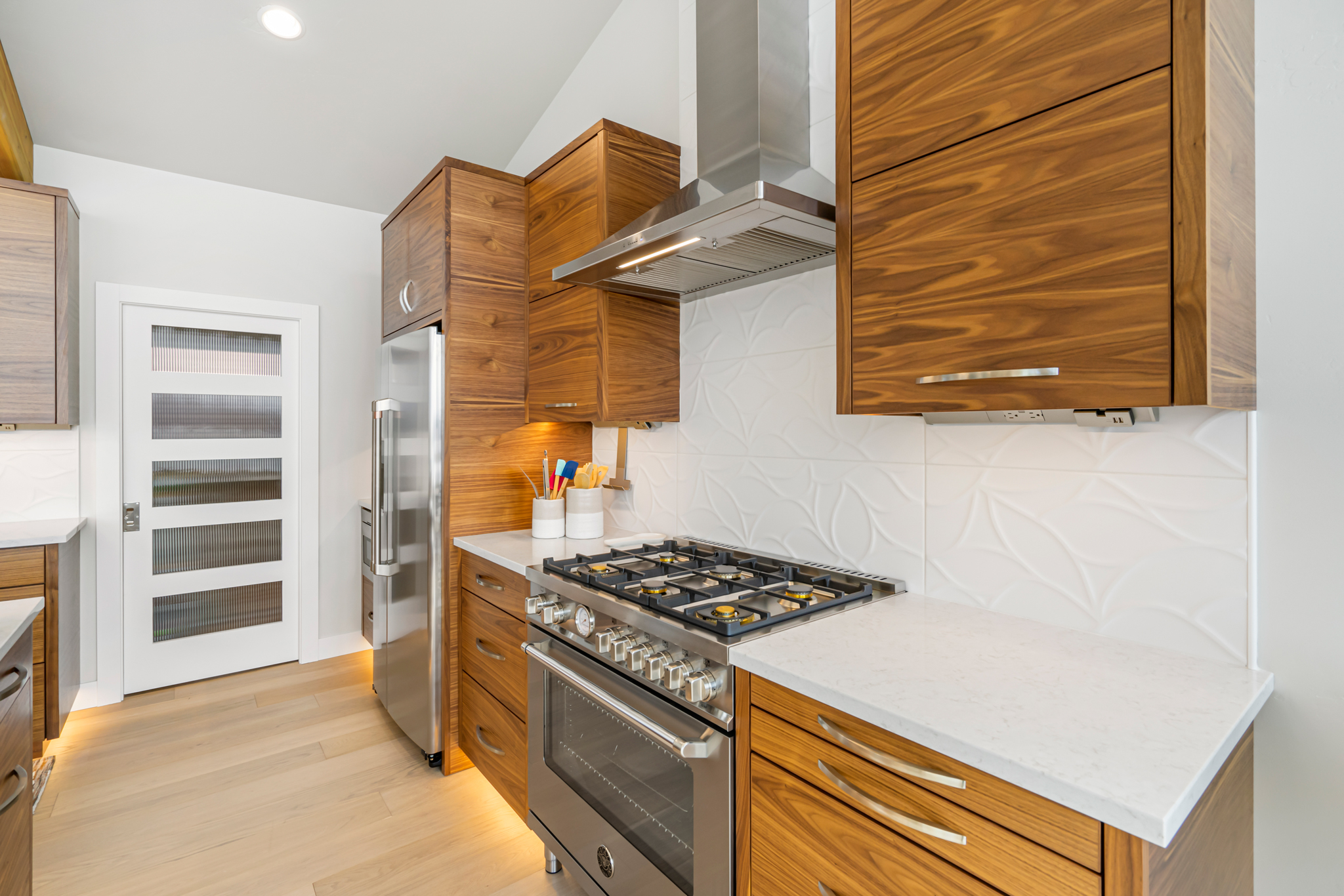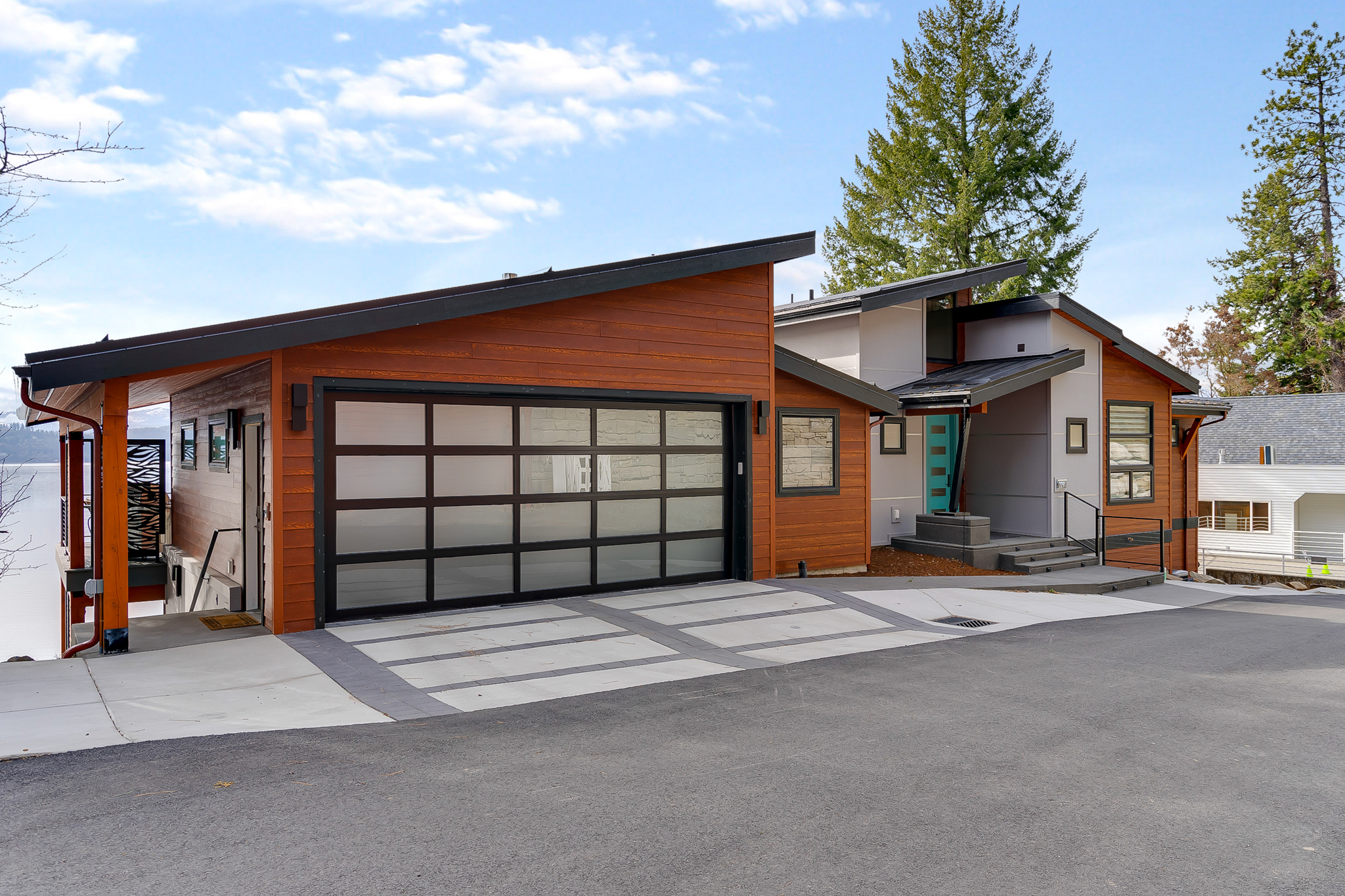This custom-built home is the true definition of a lakehouse. When the turquoise front door opens to views of the water, it is clear this home is made for Lake Coeur d’Alene.
Builder: Monarch Custom Homes
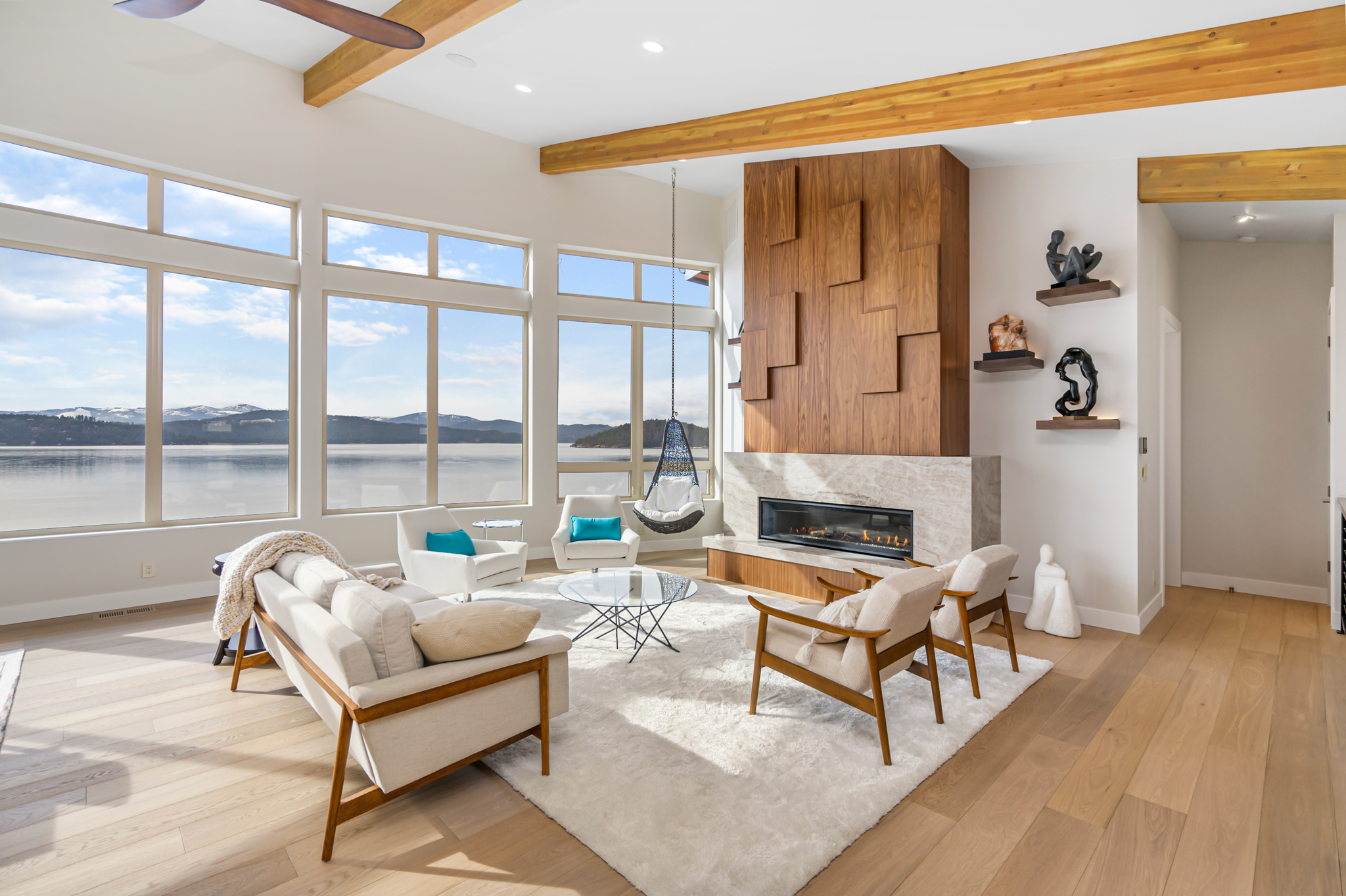
Local homeowners knew they wanted to create a home with North Idaho’s natural elements as the centerpiece. They just needed the right team.
Monarch Custom Homes and d’Zign group Architecture, in collaboration with Coeur d’Alene’s XACT Interiors, brought the homeowners’ ideas together on the northeast shore of Lake Coeur d’Alene. The core of the home’s design lies in the raw beauty of the lake. Almost every room of the 4,900-square-foot home has a view of the water.
“We have been truly blessed to have been able to build our dream home on Lake Coeur d’Alene,” the homeowner said. “To be right on the water is beyond our wildest dreams. The location afforded us a full 180-degree lake view, and we wanted to capture every inch of that panorama as unobstructed as possible.”
Even the homeowners’ guests can’t get through the front door without a jaw-dropping reaction to the view. The large dining and seating areas are perfect for gatherings, but the lake is perfect for conversation. Regardless of weather, the homeowners find the lake views are always a main attraction for their visitors.
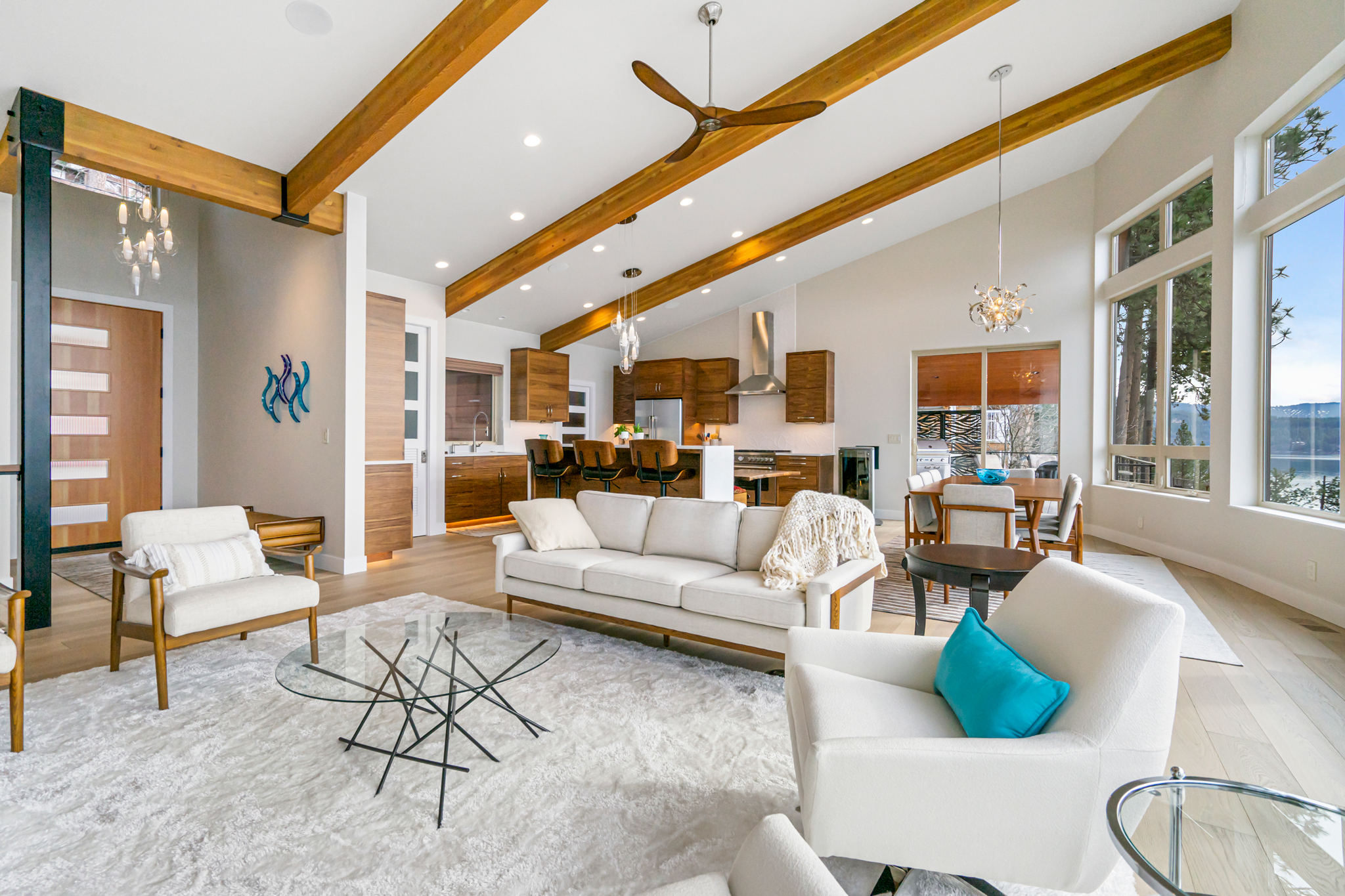
“When you walk into the house, whether in the kitchen, the bedroom or the bathroom, it feels like you’re right there, in the middle of the lake, enjoying the tranquil blue water and green lush surroundings,” said Shawn Anderson, co-owner and designer at Monarch Custom Homes. “All the finishes and trim details were chosen for their ability to compliment the grand lake view. These details could not be contrived; they had to feel natural, be authentic to create the perfect backdrop for the view of a lifetime.”
Clean, calming, and contemporary were the guiding principles for this four-bedroom, three-and-a-half-bath home. The lack of window trim and heavy use of natural elements, like stones and woods, seamlessly blend the home’s interior with the outdoor scenery. Everything from the rich walnut fireplace to the leafy kitchen backsplash mimics the textures and colors of North Idaho.
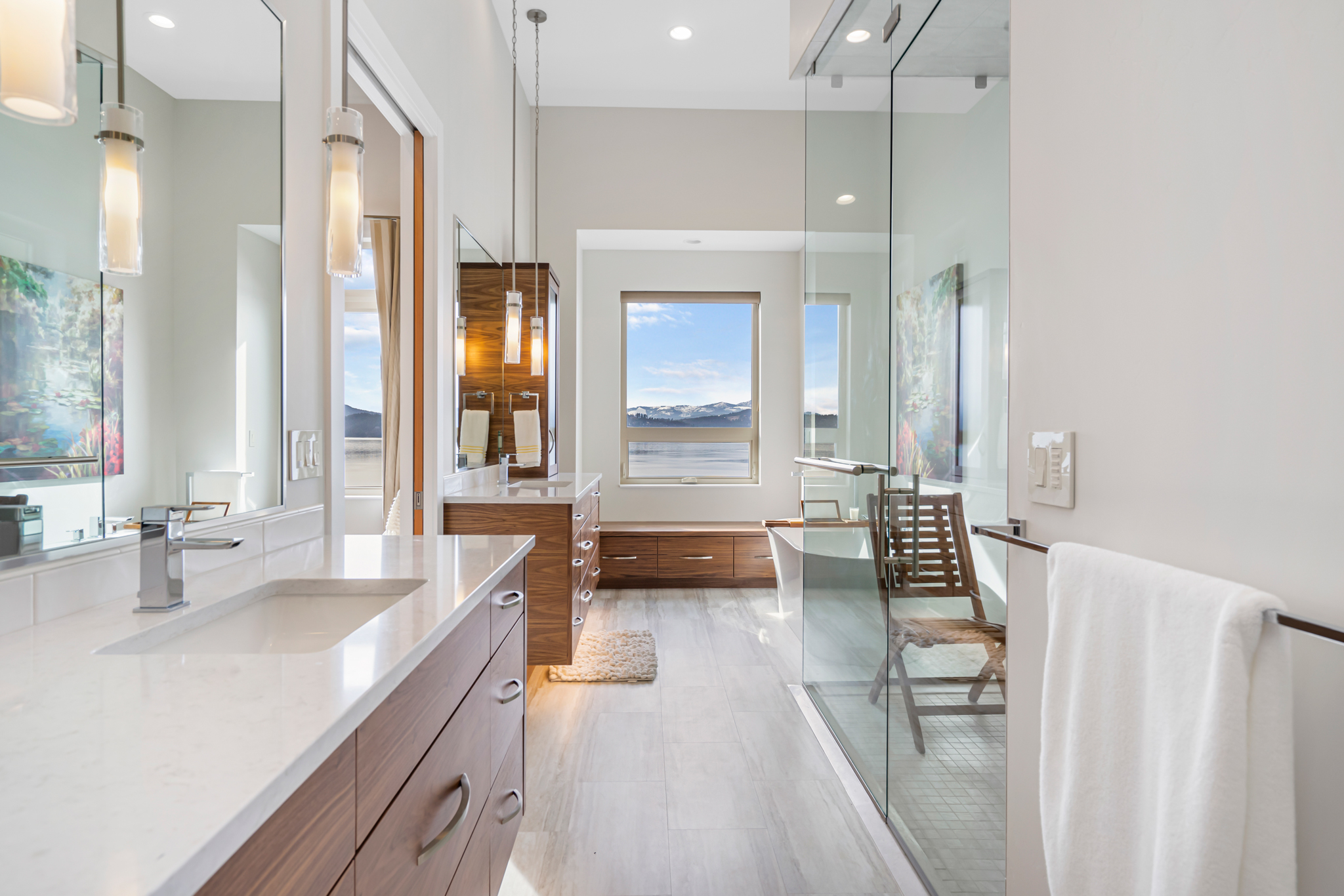
Some of the most spectacular lake views are seen in the great room. The unique curved window-wall, inspired by the tower cupula at the Grand Hotel in Mackinac Island, Mich., brings a little bit of the northern Midwest to this Pacific Northwest home.
Stone carving is a passion of one of the homeowners and many of her pieces can be found throughout the home — including the hand-carved stone pedestal sink in the master bath. Her artistic influence is found throughout the home, from the dramatic chandeliers to the fireplace’s backlit display shelves to the kitchen’s live-edge reclaimed walnut table.
Even the outdoor living areas have an element of artistry. Each deck has a custom-made steel privacy panel. In the outdoor firepit sits a natural 5,000-pound pink champagne rock.
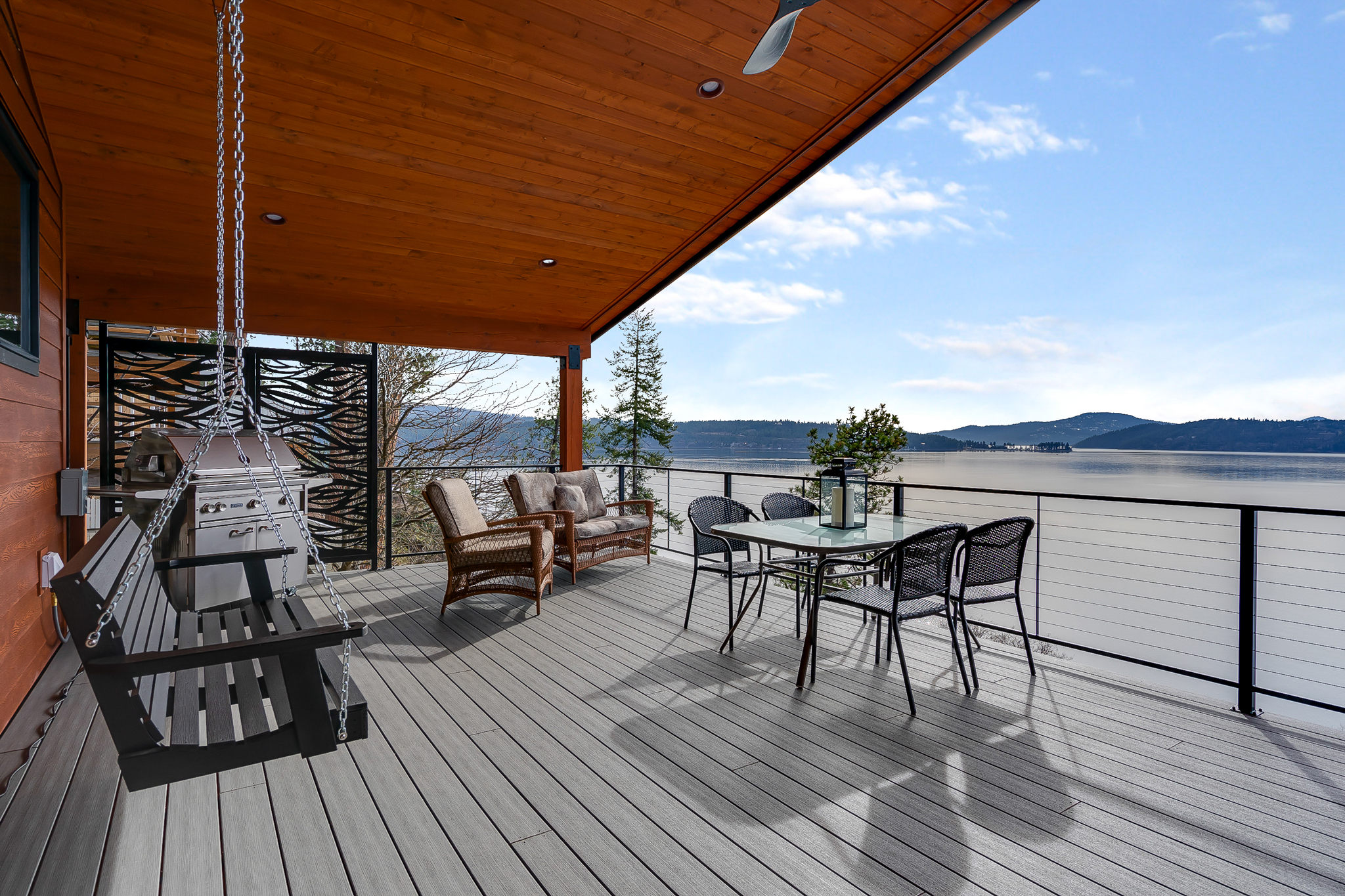
North Idaho’s changing seasons can make outdoor living difficult, but the homeowners aren’t worried about winter weather. The radiant-heated, sloped garage and heated driveway, sidewalks and outside staircases ensure there is no shoveling needed. The time the homeowners don’t spend shoveling can be spent relaxing on the covered and gas-heated deck.
With warm spaces and incredible views, fun can be had year-round. N
By Rosemary Anderson
Photography By Red Hog Media
