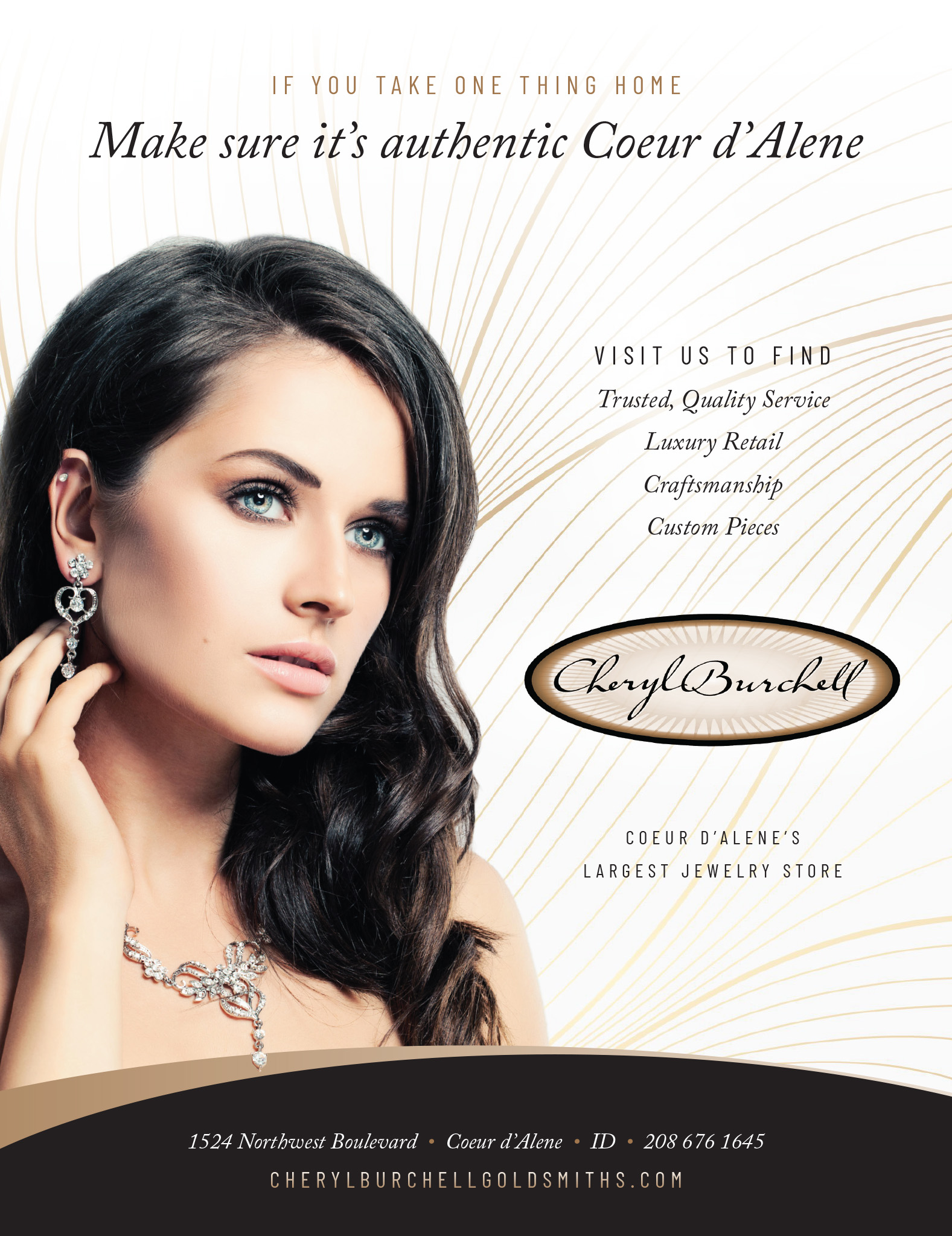Builder: Gunder Construction
Design: Toni Brannon Design
Located in a former retail building in the heart of downtown Spokane, this condo is the ultimate in urban living. In the center of River Park Square, it boasts convenience and community. But what makes it so striking is what’s inside: a sleek, ultra modern luxury retreat.

Builder Kevin Gunder and designer Toni Brannon teamed up on the project. Presented with an empty concrete shell, the two were tasked with creating a home to meet their client’s wants and needs.
With 3,500 square feet, they had a good foundation. The challenge, however, was in the unit’s narrow shape. Located inside the former Burlington Coat Factory above PF Chang’s, the unit is 75 feet long and 35 feet wide. And with windows on only the north end, the space was dark.

Toni went to work to address the lack of natural light. One solution was to create an entry hallway that runs 7 feet wide and opens to 8 feet in cutouts along the way. The extra-wide space allows lots of light to pas through the condo. Lighter colored materials and paint as well as minimalistic design elements help to provide an illusion of space. She also added a loft-style second floor to keep the space open. Glass railings helped to achieve her design goal.
Story continues after a quick message from our sponsor below.
“We wanted to keep it really open up there,” she says. “It’s hard to do with bedrooms.”
The 15-foot ceiling works to keep the space light. Instead of leaving the ceiling exposed, as in many industrial urban condos, Toni covered it. “The idea was to offer a finished, more refi ned, light and airy feel as opposed to the urban industrial concept — which typically means exposed, heavy ceilings,” she says.

In addition to lighting, industrial and commercial spaces have another challenge for designers: structural beams.
“The columns are throughout the building,” she says. “There’s another in the master. You can’t move them.”

So she worked around them. She covered one in the great room with the same quartz as the fi replace and wrapped the staircase around it. She hid another one in the kitchen behind wood cabinetry. Finding solutions is just part of the design process, she says.
“The nice thing about a condo and loft is you can do unusual things you probably wouldn’t do in a home.” N
By Kristina Lyman
Photography By Joel Riner




