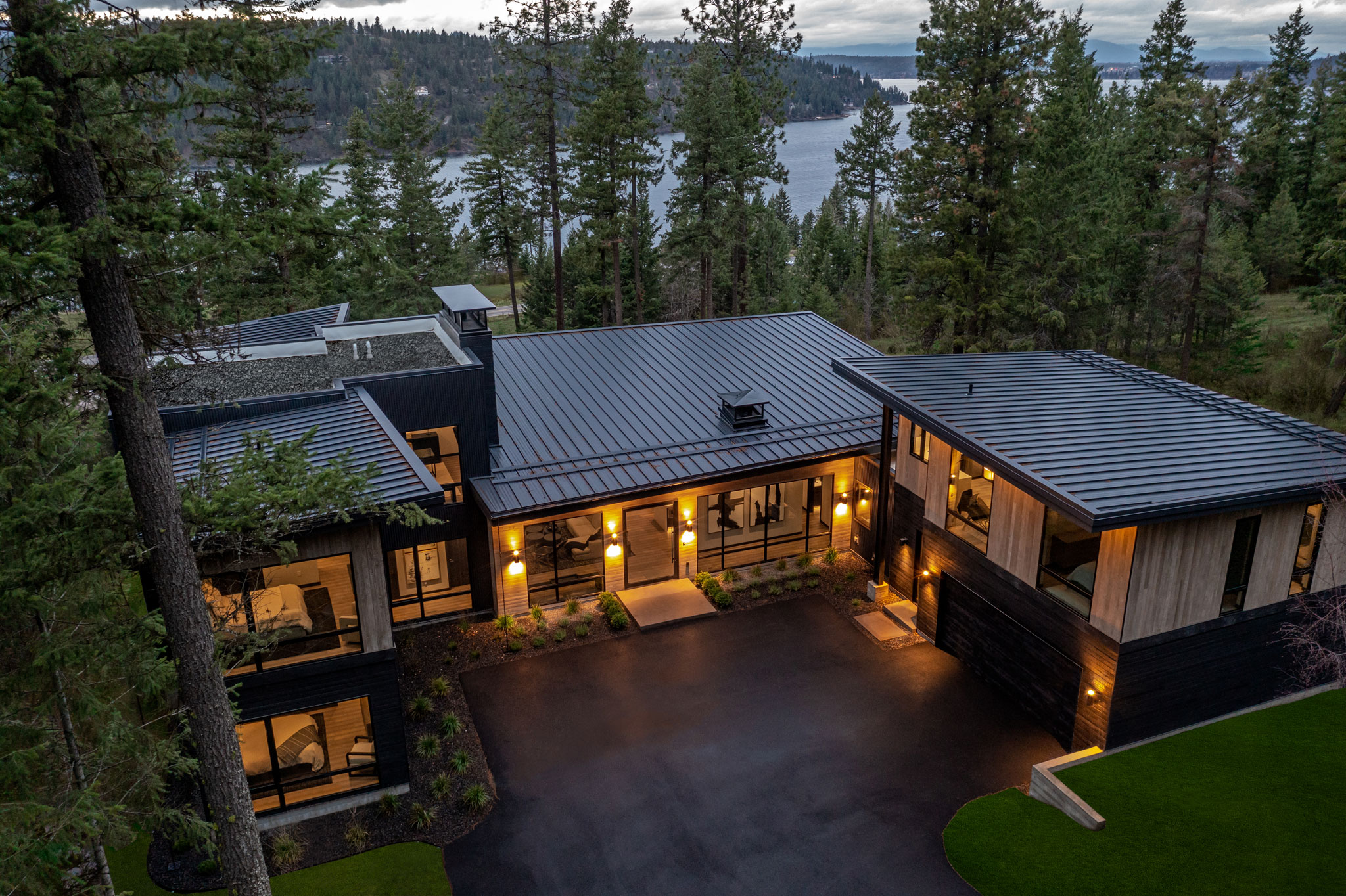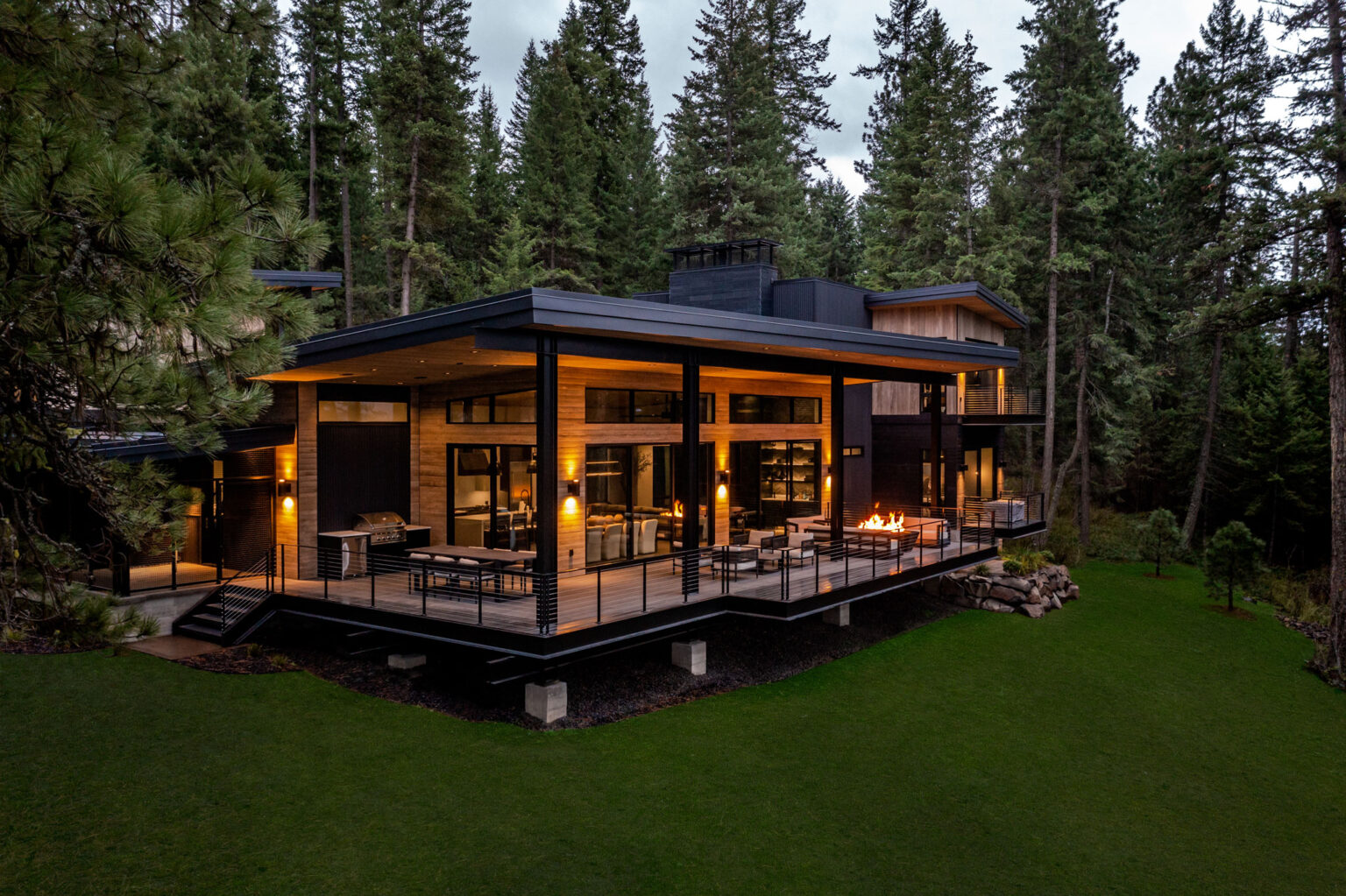Tucked away in the trees, this masterpiece of a home has all sorts of creative custom touches.
Designer: Eric Hedlund Design
As Eleanor Roosevelt once said, “A little simplification would be the first step toward rational living, I think.”
Gozzer Ranch is known for beautifully crafted custom homes and a relaxing environment. The neighborhood is practically synonymous with upscale lifestyles and quality design.
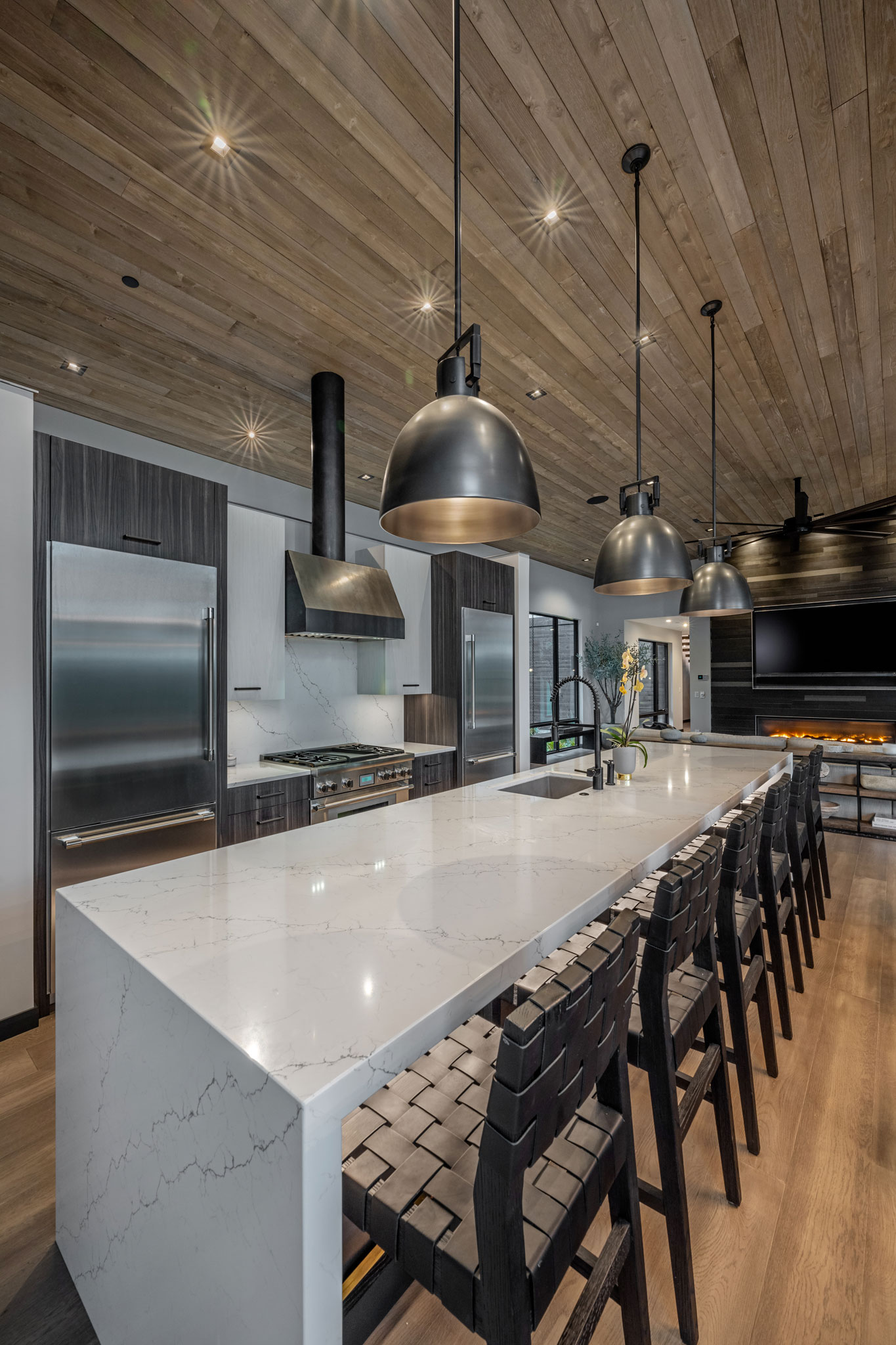
This home sets itself apart – quite literally.
“Even today, many residents don’t even know this home exists,” said Eric Hedlund of Eric Hedlund Design. “The (homeowners) were looking for a piece of property large enough that their young family could enjoy and their many dogs could roam without bothering neighbors.”
The family contacted Hedlund with some specific requests to suit their growing family, such as an enclosed dog run and a small nursery-styled room. For the rest, they knew Hedlund would design a fun house that would be a perfect fit for the Gozzer Ranch lifestyle while making the most of their secluded lot.
The result? A stunning mountain contemporary home that wows the senses with both lake and mountain views while being perfectly comfortable and usable.
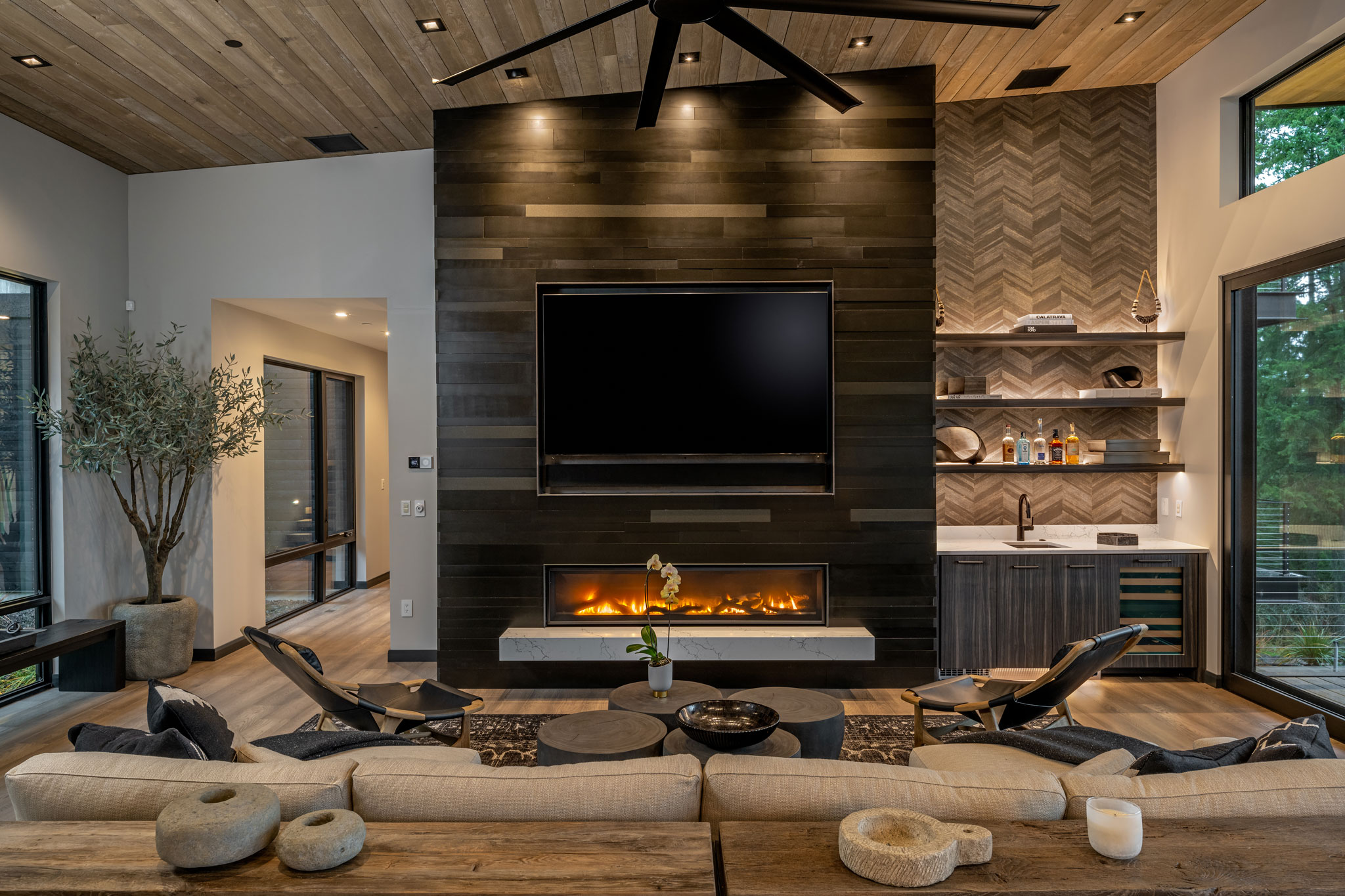
With over 4,400 square feet of living space between the main home and the complete guest house above the 2-car garage, plus ceilings that range anywhere from 10 feet to 14 feet in height, there is ample space for the family.
An open floor plan connects the kitchen, great room and dining area, all of which open to the exterior deck overlooking Lake Coeur d’Alene. Roughly 1,100 square feet of exterior covered terraces ensure that the family can fully enjoy their home come rain or shine.
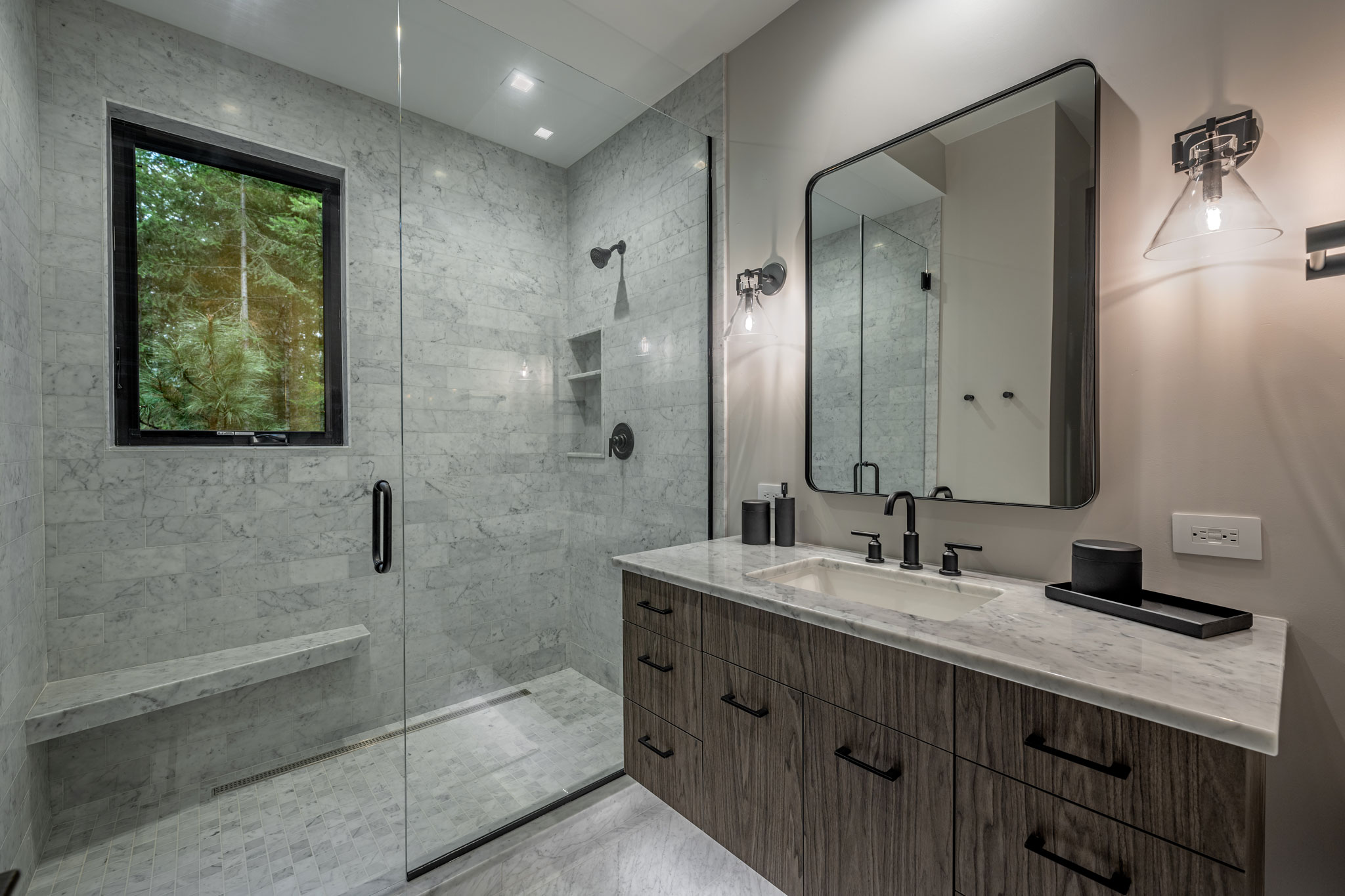
“The use of large glass doors from the inside out really makes this home feel open,” Hedlund said.
For the exterior, Hedlund used black corrugated metal siding and angular-shed roofs to accent the unique characteristics of the selected Montana Timber products: a natural-finished, smooth Douglas fir and a deep charwood where the wood was actually burned to provide a visual contrast.
The home is full of custom features that create a wonderfully simplistic yet indulgent design. Hedlund made the most of simple, quality materials in the interior to create a cohesive, modern elegance that continues throughout the home.
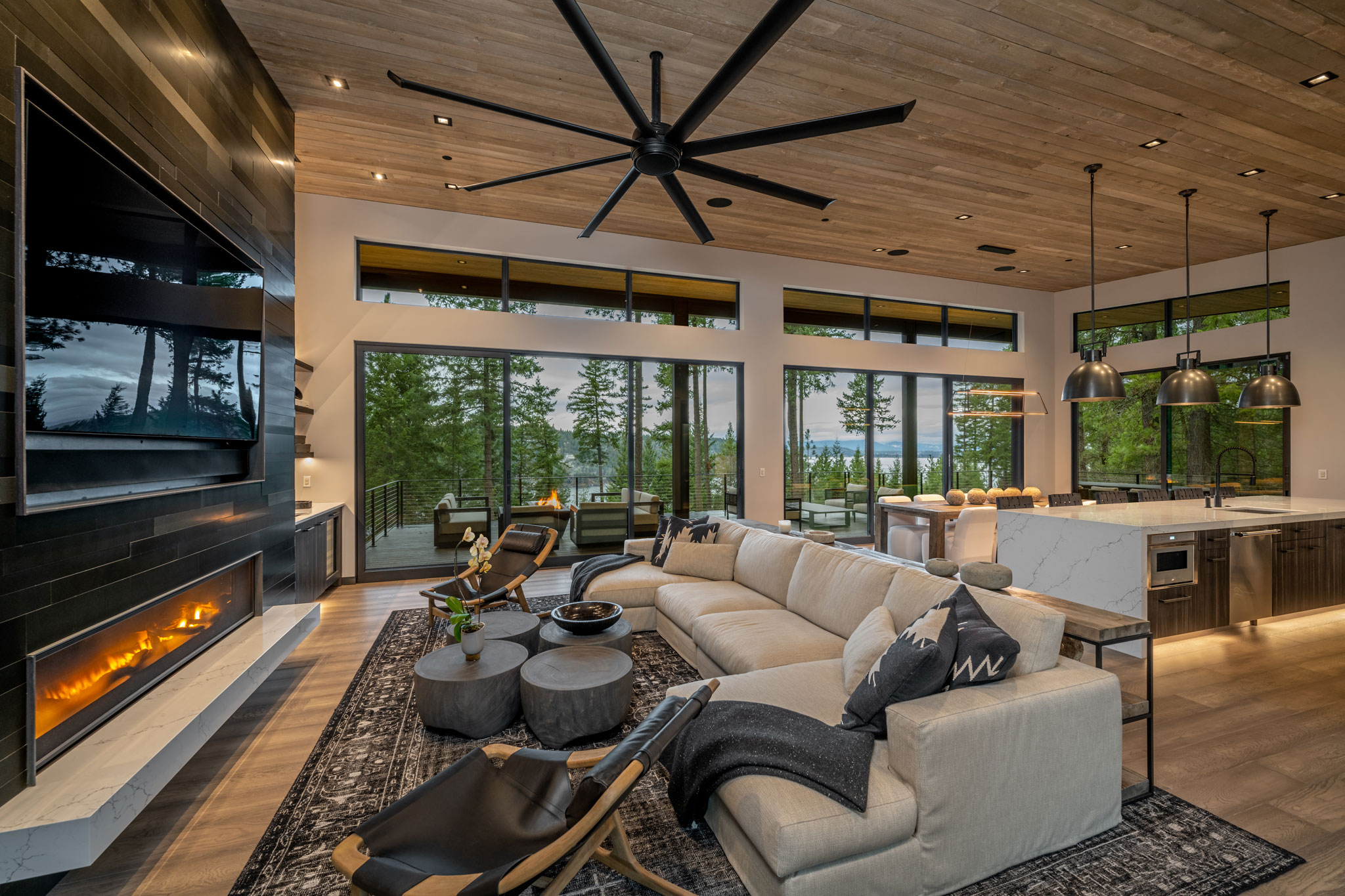
Artisan light-ash-wood ceilings and lighter wood floors maintain a bright and open sensation, while contrasting with elements like the steel and black stone fireplace with a recessed television in the main living area to create a dark yet clean visual dynamic.
“Something we like doing is to not over-design the project,” said Hedlund. “It’s very simple with very simple details.” N
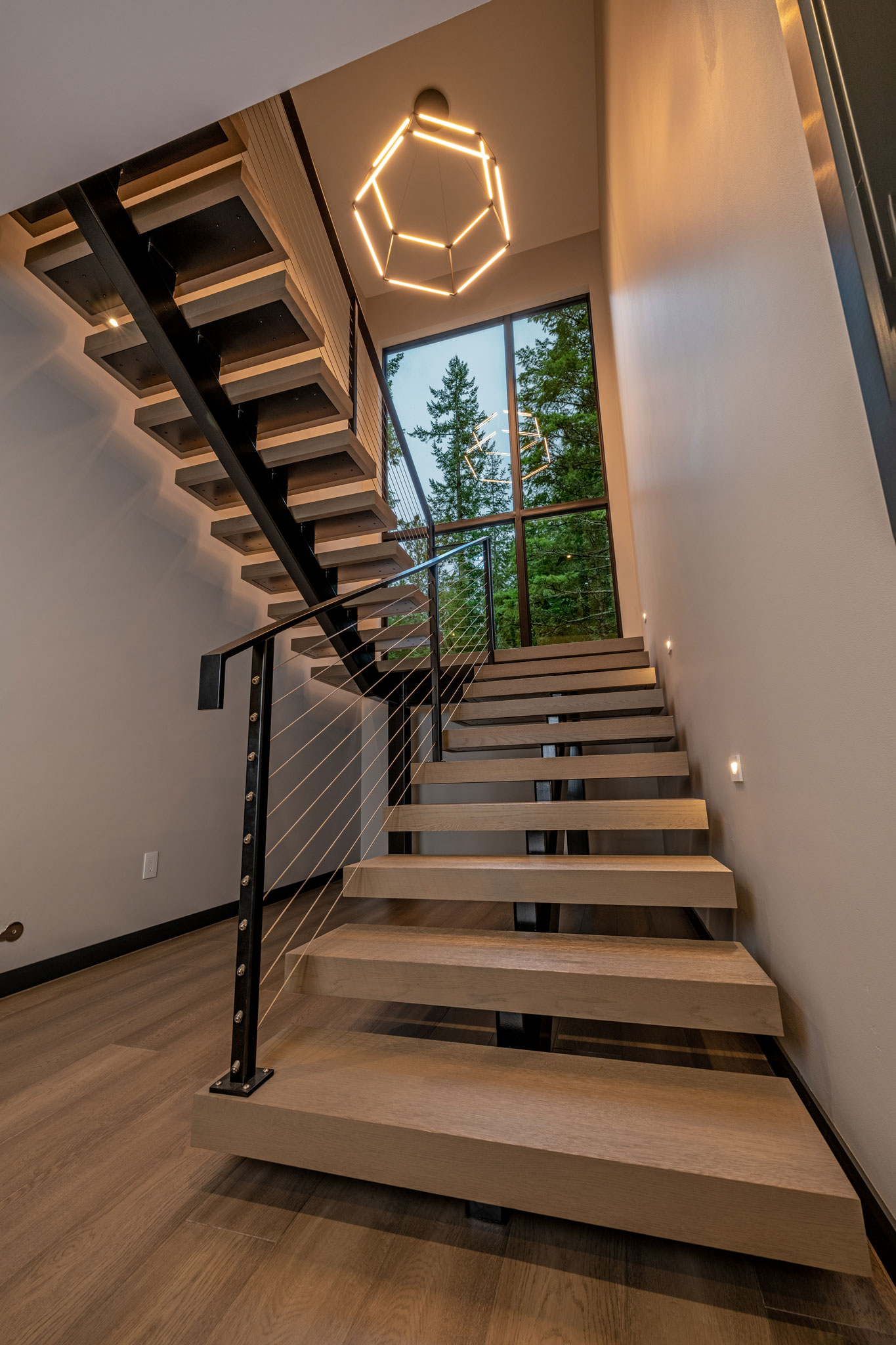
Landscape Designer – Northpoint Landscape with PLACE LA
Cabinets
Tapley’s Cabinets with EH Design LLC as designer
Fireplace & Stoves
Ironstone
Counter Tops
Gargoyle Granite
Flooring
DuChateau Flooring
Doors/Frames/Hardware Idaho Sash and Door, hardware by Rocky Mountain
Hardware, Trim supplied by Aagesen Millworks.
Windows
Western Doors and Windows from Idaho Sash and Door
Lighting Fixtures
Restoration Hardware by EHD Design LLC
Wallcoverings
EH Design LLC with M&J Wallcovering Installation
Siding Materials
Montana Timber
Decorative Steel
CFD with EH Design LLC
By Michaela Delavan
Photography By Joel Riner
As Featured In: Winter/Spring 2023
