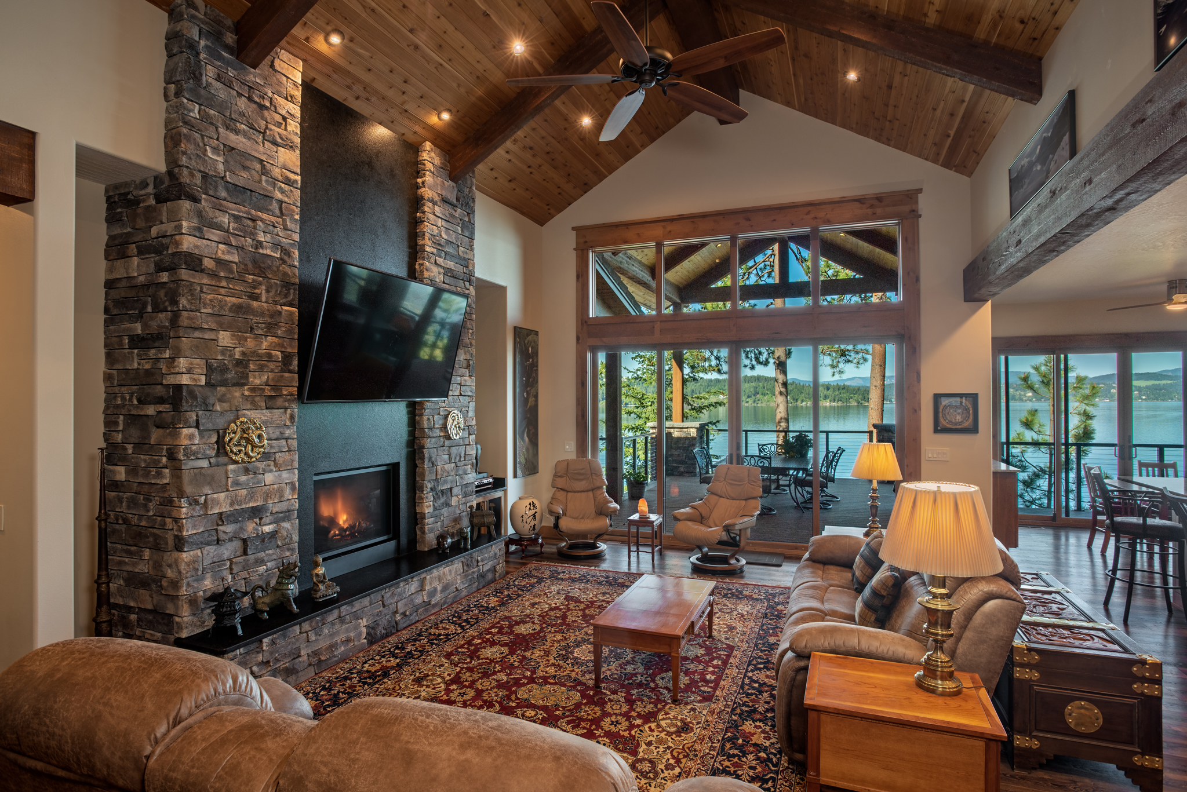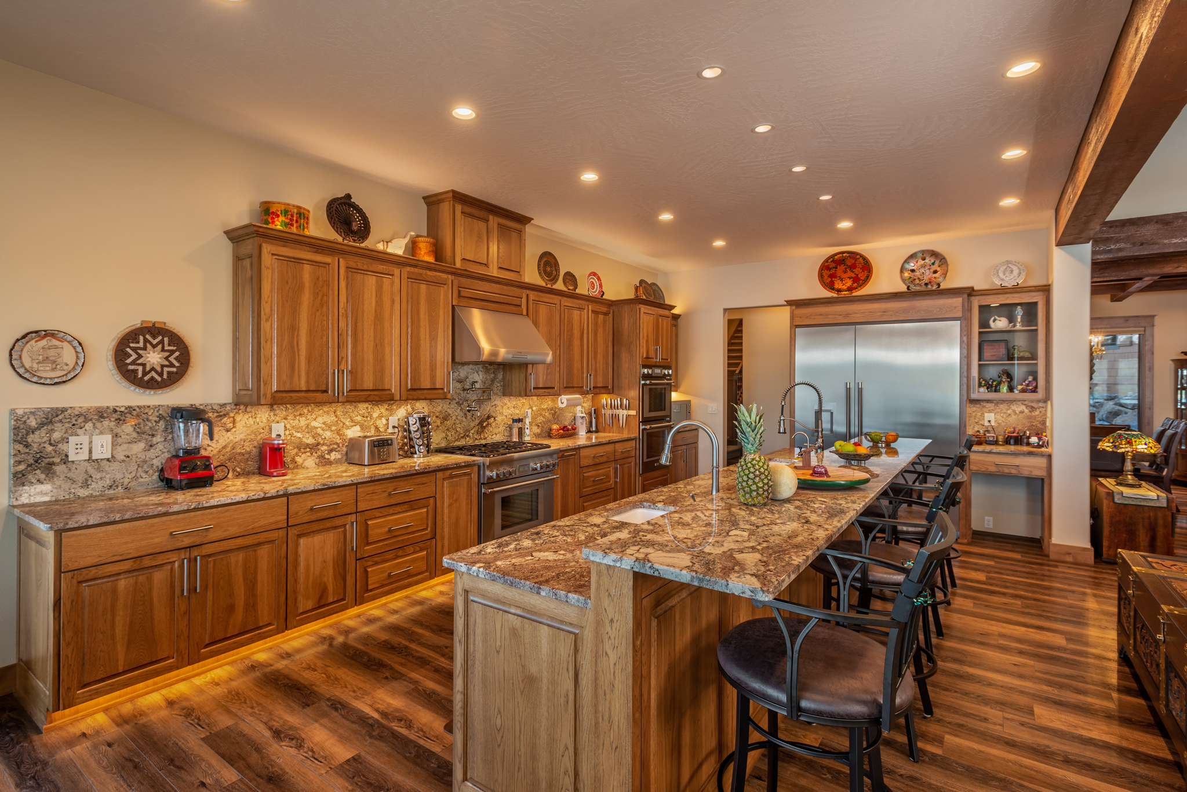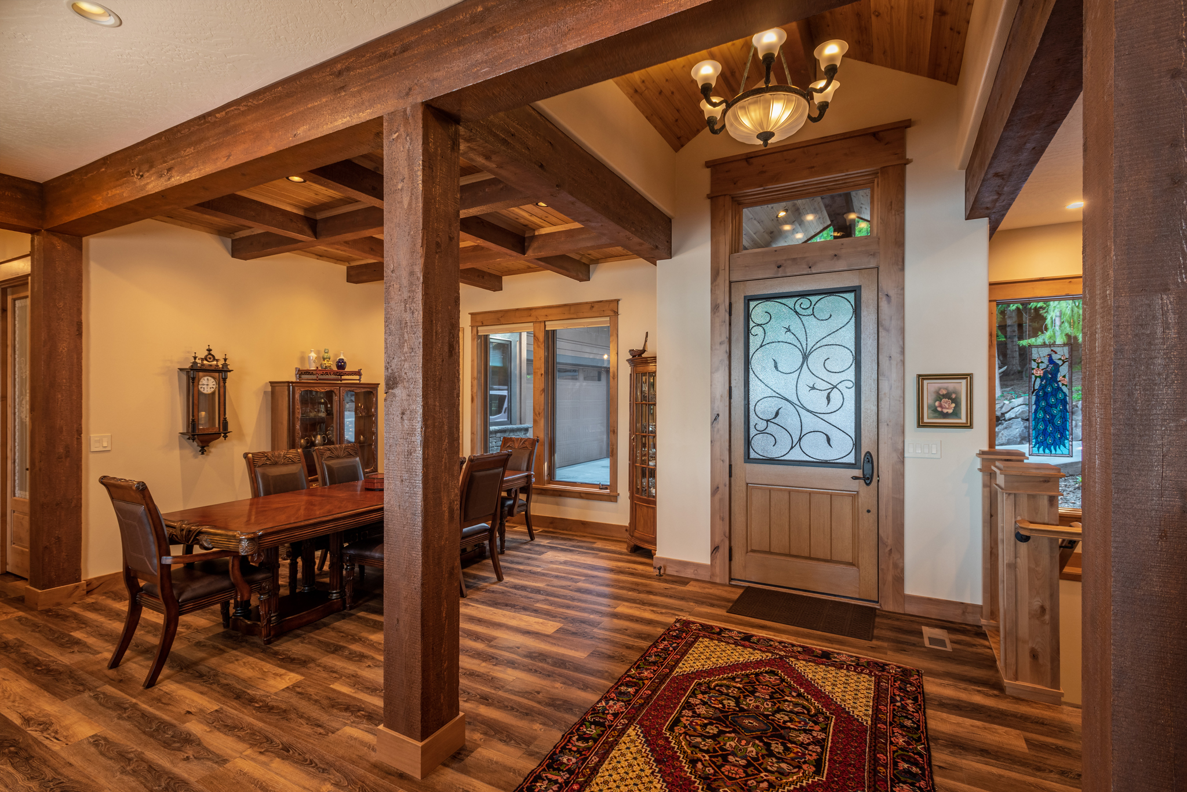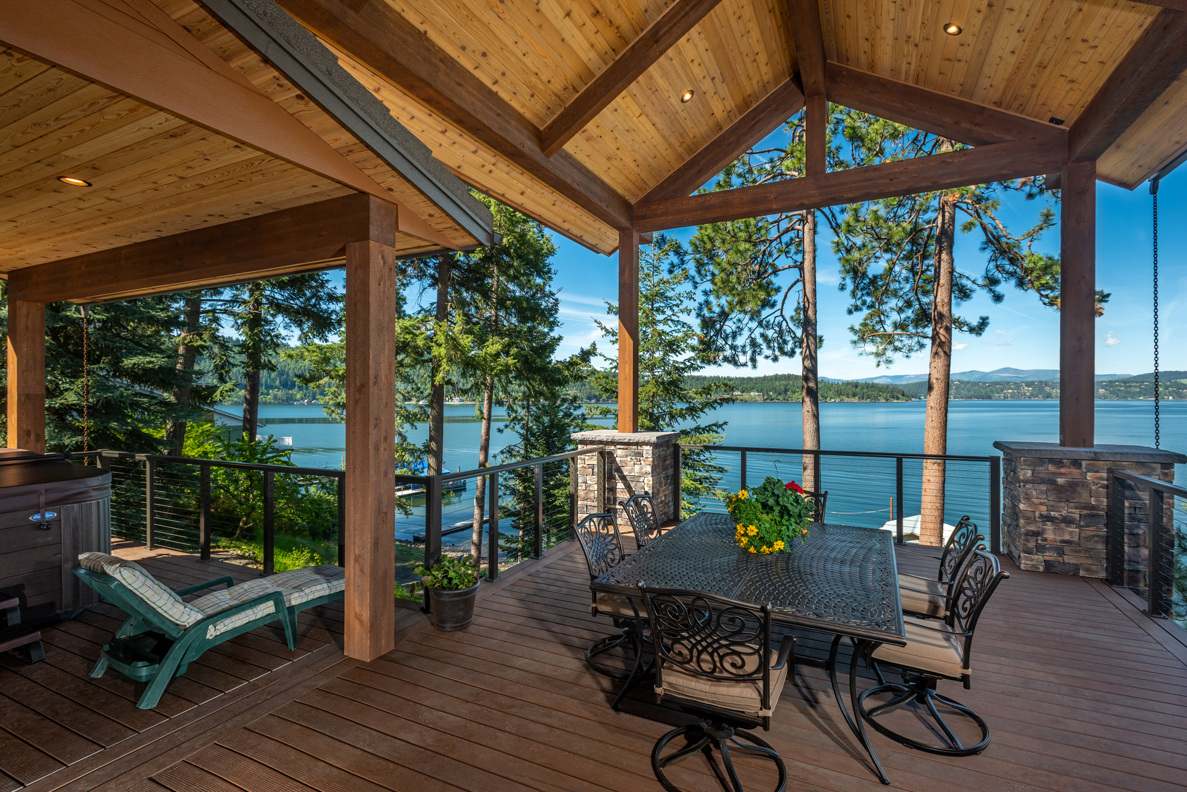Builder: Natures Creation
At the beginning of the 20th century, a Boy Scout camp covered this and neighboring properties on Lake Coeur d’Alene’s Bennett Bay. A few of the small cabins remain to this day.
Decades later, the MacPhee family came to this land, and over the next 50 years generations have called it home.

Craig MacPhee and his wife Andrea Sime are the current guardians of this long-held family property. They recently finished a complete teardown of the original family home — formerly the dining/meeting hall for the Boy Scouts — with the help of Mike George whose company Nature’s Creation builds custom homes.
“There was a water problem with the large cabin, so we demolished and rebuilt with the spring water diverted around the new foundation,” said MacPhee. “We saved two chandeliers from the old house – one from my grandmother – and some leaded stained glass.”
Story continues after a quick message from our sponsor below.
The MacPhees and George collaborated to create a stunning 6,060-square-foot home that honors the property’s heritage while adding modern updates that future generations will enjoy.
They chose a modern alpine mountain chalet design for the interior of the home and a natural aesthetic for the exterior, using hues of brown and grey to help the home blend into its wooded surroundings. Stone pillars as tall as 26 feet connect the lake-facing upper and lower decks and mimic the tall, straight trees that mask the front of the home.
“My parents were very fond of the cedar grove that grew above the large cabin and spent many hours caring for those trees,” said MacPhee. “They were also mindful of their Scottish heritage and named the property ‘Colonsay West’ after the ancestral homeland of the MacPhee clan.”

The new residence pays homage to the elder MacPhees by featuring Alaskan yellow cedar eves, ceilings, posts and beams, a thoughtful revision by George of the original plans that called for fir. Alder doors and moldings are continued throughout the home, as well as rock fireplaces and the stone pillars that connect the upper and lower decks.
The MacPhees decided that having four unique bedroom suites – two on each floor – with individual bathrooms and a bonus room was the ideal floor plan for them. The basement has a separate kitchenette and living room area with its own floor-to-ceiling stone fireplace, creating a cozy space where it’s easy to imagine grandkids doing crafts or playing board games.

“We wanted a place where the clan could gather at our reunions,” said MacPhee.
An open floor plan on the main level joins the kitchen and the great room to provide the ideal entertaining space. The 13-foot kitchen island, which has two sinks for prep work and cleaning as well as a bar seating area for company, connects the kitchen to the great room. The great room centers around the floor-to-ceiling gas fireplace, which is granite-facing and flanked by stone columns.
The MacPhees and George decided on a variety of energy efficient and fire-resistant features that would make the home low maintenance and economical for years to come.
They also decided to include several features that improve daily life and make the house a forever home, such as heated floors in each bathroom and two closets that can be converted to ADA-compliant elevator shafts.
Part of the Boy Scout’s oath is to vow, “On my honor, I will do my best.” It can easily be said that George and the MacPhees did their best to honor the generations that came before them while creating a lovely and versatile home for future generations to enjoy. n
By Michaela Delavan
Photography By Joel Riner
As Featured In: Summer/Fall 2021



