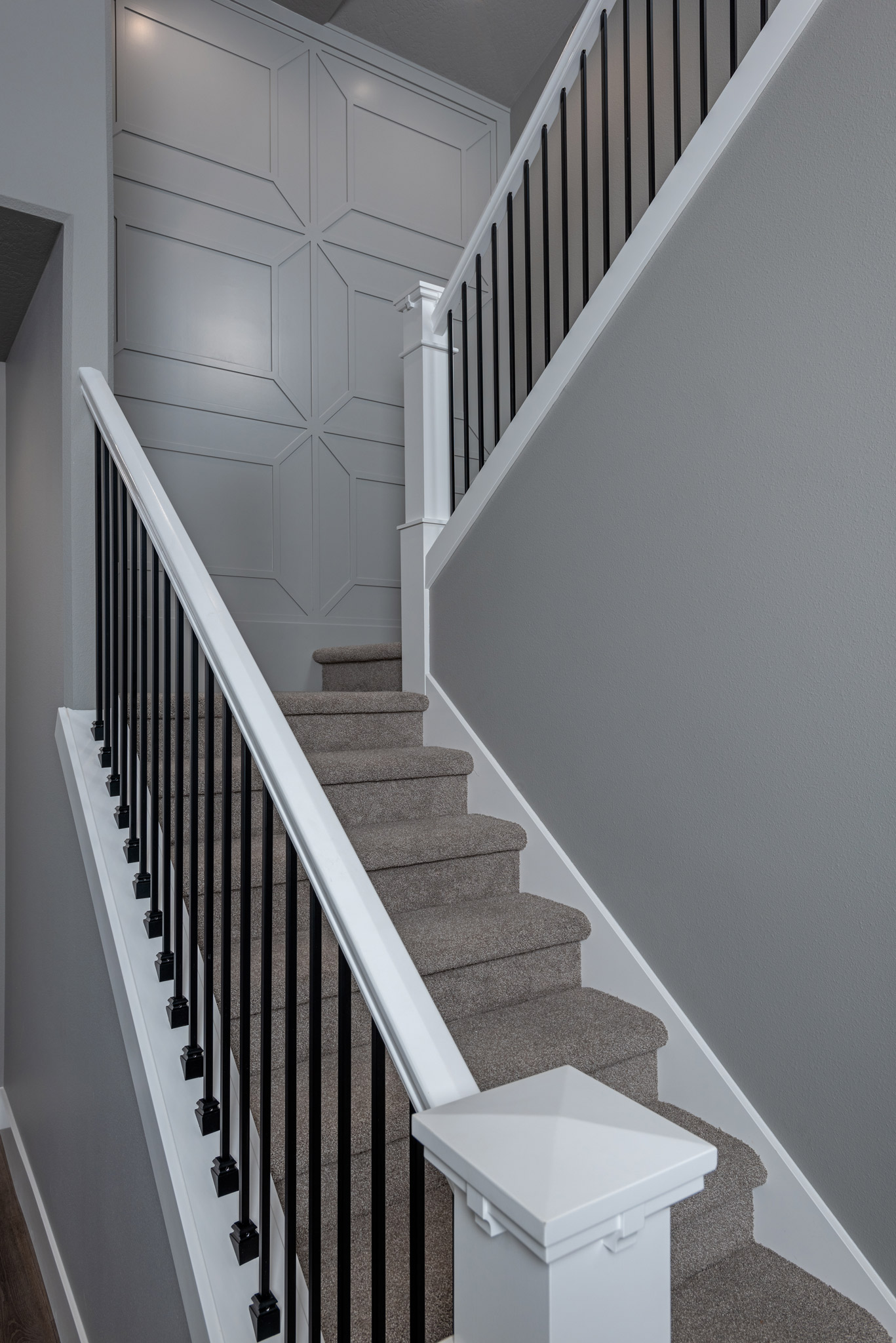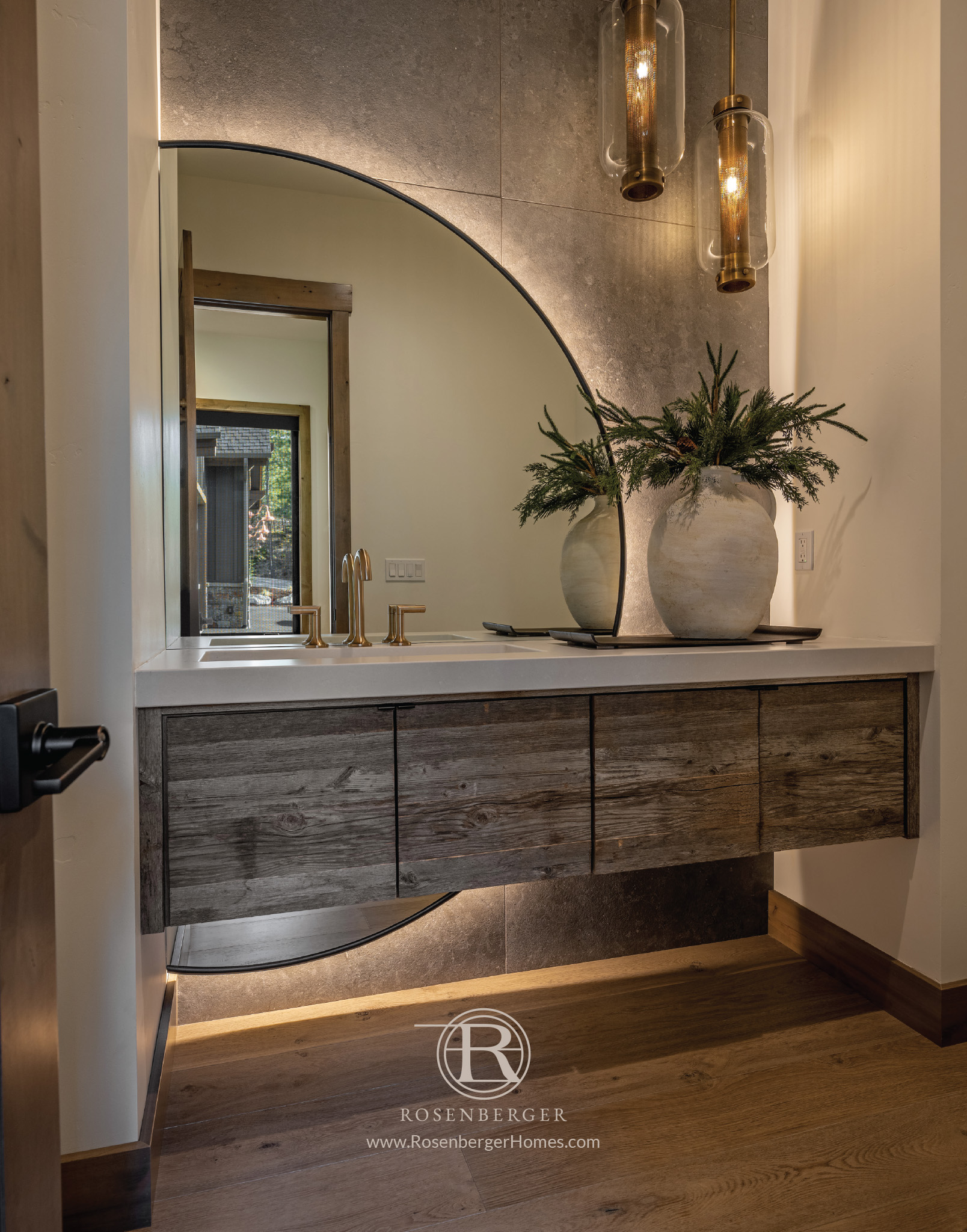Builder: Greenstone Homes
You know those bumper stickers that say, “My dog is smarter than your honor student”? Or the television show “Are You Smarter Than A Fifth-Grader”? This house just might be.
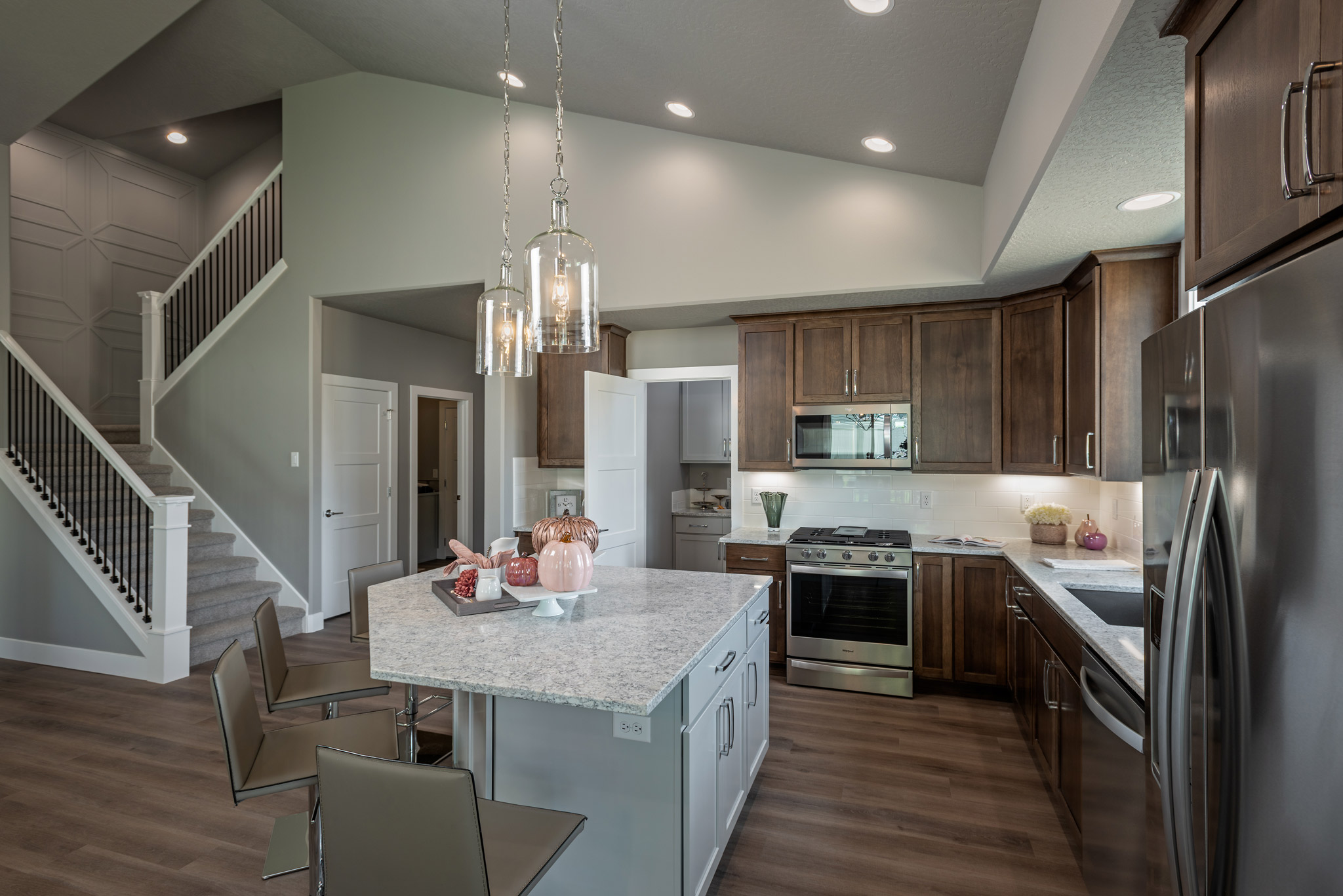
Smart, healthy and comfortable are the Greenstone goals for each home and the builder has created a masterpiece of efficiency with the Kingston home design. From advanced framing techniques to the tight building envelope, Greenstone Homes does everything it can to make wise long-term investments on behalf of the homeowner.
“A big part of what we are doing simply involves using better products and implementing better processes,” says James Morgan of Greenstone. “Advanced building products are designed for a purpose because they perform better. And we are actively sorting out the most cost-effective products that will give our homes the best results for a healthy, comfortable and smart lifestyle.”
Story continues after a quick message from our sponsor below.
The Kingston model keeps homeowners’ energy and utility costs low with features such as energy recovery ventilation, low-flow plumbing, energy efficient windows and a high-energy gas furnace. Smart amenities such as keyless entry and a video doorbell are standard features to the home designs, and amenities like a wireless thermostat and lighting control allow you to schedule your home for optimum energy efficiency.
This modern rancher style home, located in the gated community of Soleil Parc in Coeur d’Alene, has 2,342 square feet, four bedrooms and three bathrooms in addition to a covered patio. The bonus room above the two-car garage can be converted into another bedroom if so desired, as it has a closet and full bathroom
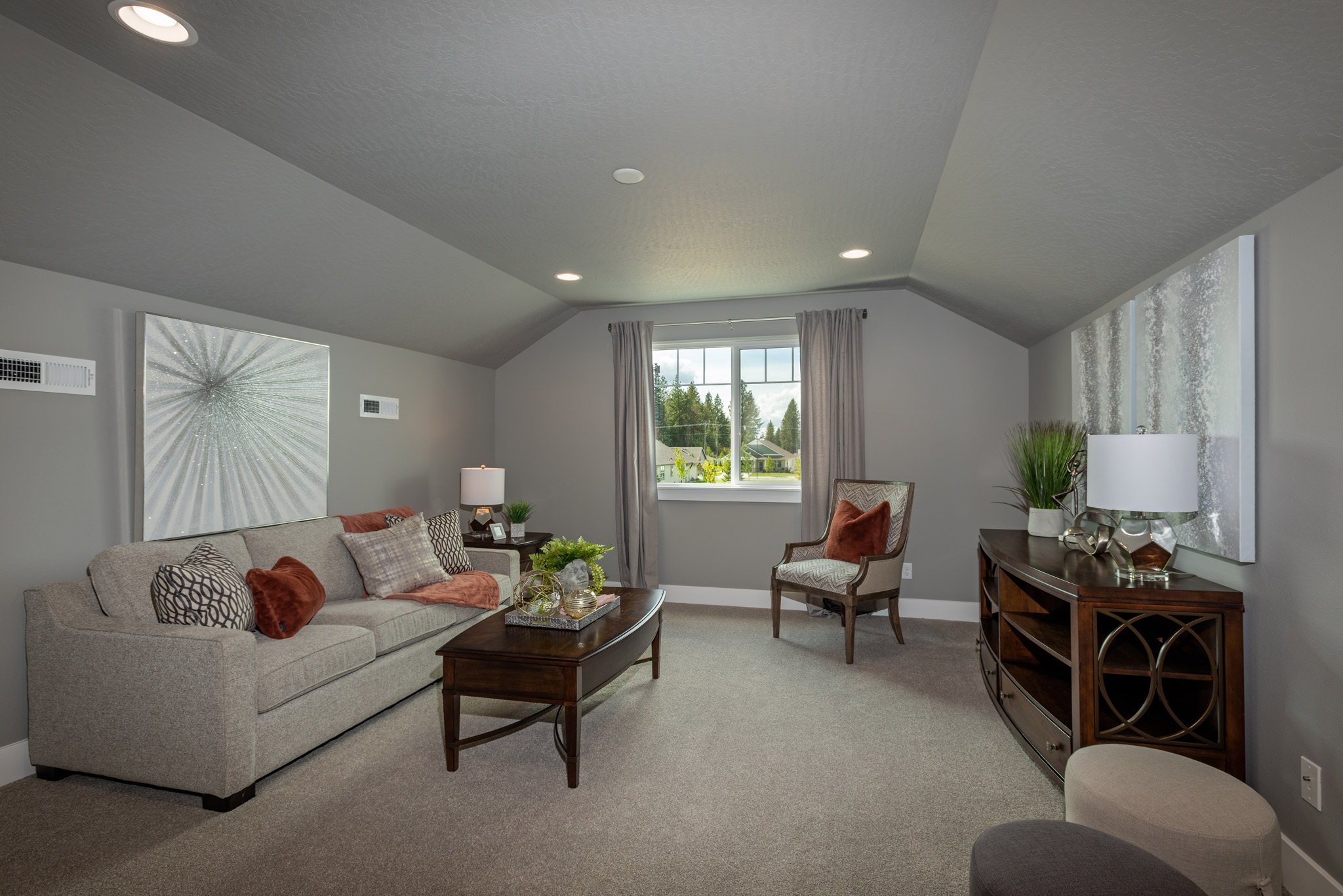
Across the street, home-owners can rent planter boxes in Soleil Parc’s community garden and plant whatever they like.
Irrigation is provided through the HOA, as is lawn maintenance such as mowing and sprinkler systems.
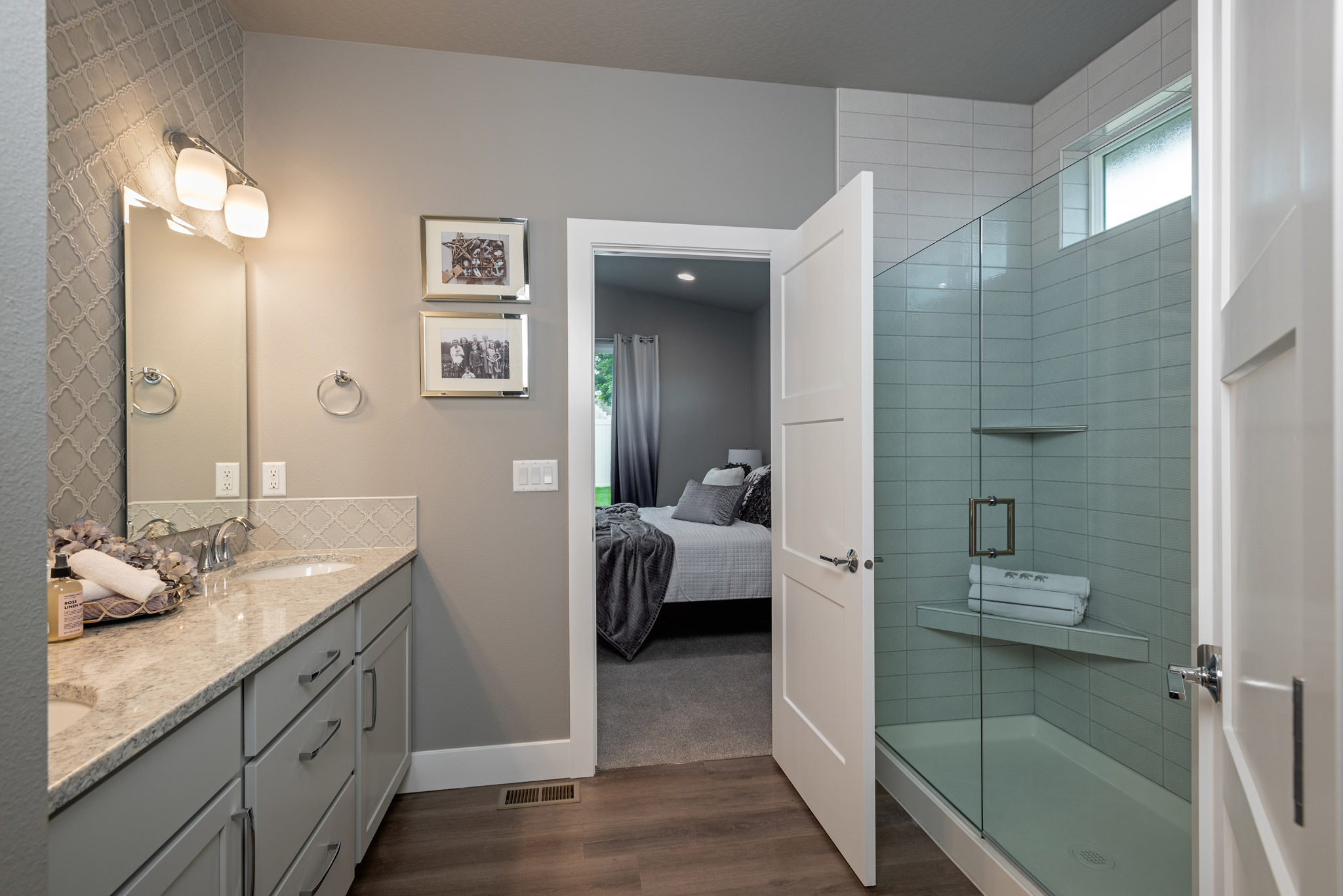
The house also manages to add day-to-day efficiency with a floor plan that creates laundry room access from the spacious master suite through the walk-in closet. The appliance pantry off the kitchen keeps kitchen counters clear with everyday appliances out of sight and out of mind. The vaulted ceiling in the open-concept living area intensifies the natural light that highlights this home, as well as the gleaming quartz counters and the tile fireplace.
“We design communities that we ourselves want to be a part of and with this comes a home that we ourselves want to live in,” Morgan says. “A large portion of our employees live in a home we built and a community we designed. We are a part of what we build, so why not build a home that will last generations.” N
By Michaela Delavan
Photography By Joel Riner



