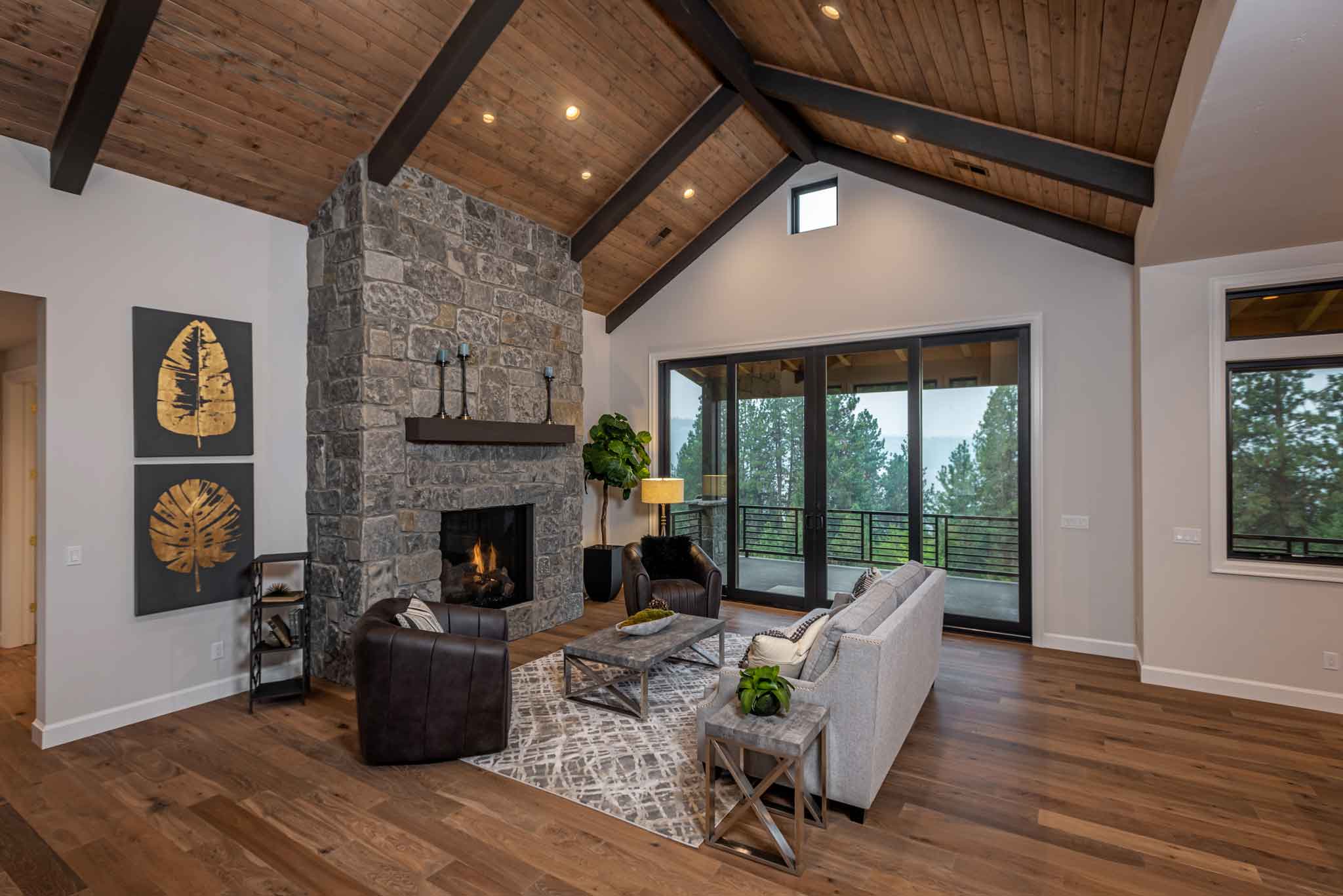Life is better on the lake, and this home makes the most of it.
Stunning views of Lake Coeur d’Alene welcome you into this home on a scenic 2-acre lot.
The property feels open and free; clean lines and a neutral aesthetic collaborate to brighten the space while maintaining focus on the great outdoors.
“It was an easy choice to maximize that gorgeous view of Bennett Bay,” said Carri Berglund of Architerra Homes.
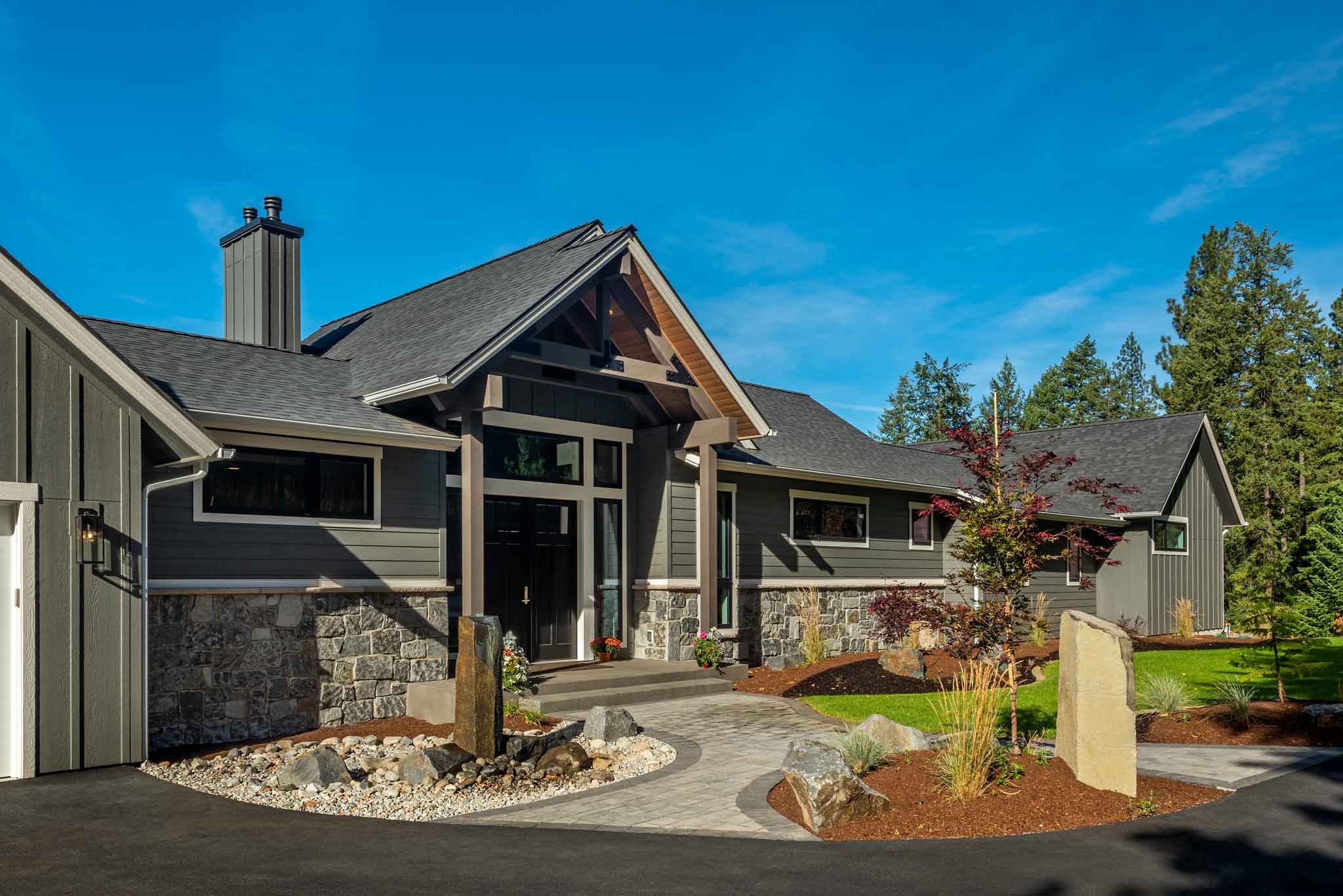
This 4,823-square-foot, two-level rancher features five bedrooms and five bathrooms, a large chef’s kitchen, vaulted great room, office, mudroom, gaming room and bar area, two laundry rooms and a three-car garage. The Idaho transitional design combines with the open floor plan to bring a clean and open feeling to the entire home.
This home brings the best of everything. The upper deck and lower covered patio create private spaces where one can enjoy all of North Idaho’s four seasons. Water and mountain views ground you in the natural setting.
The home is situated to allow access to both nature and modern amenities. It is conveniently close to its shared waterfront lot with a shared dock and personal slip, easily accessible via the Centennial Trail located just below the home. It’s a short trip to downtown Coeur d’Alene whether you take the boat or the car.
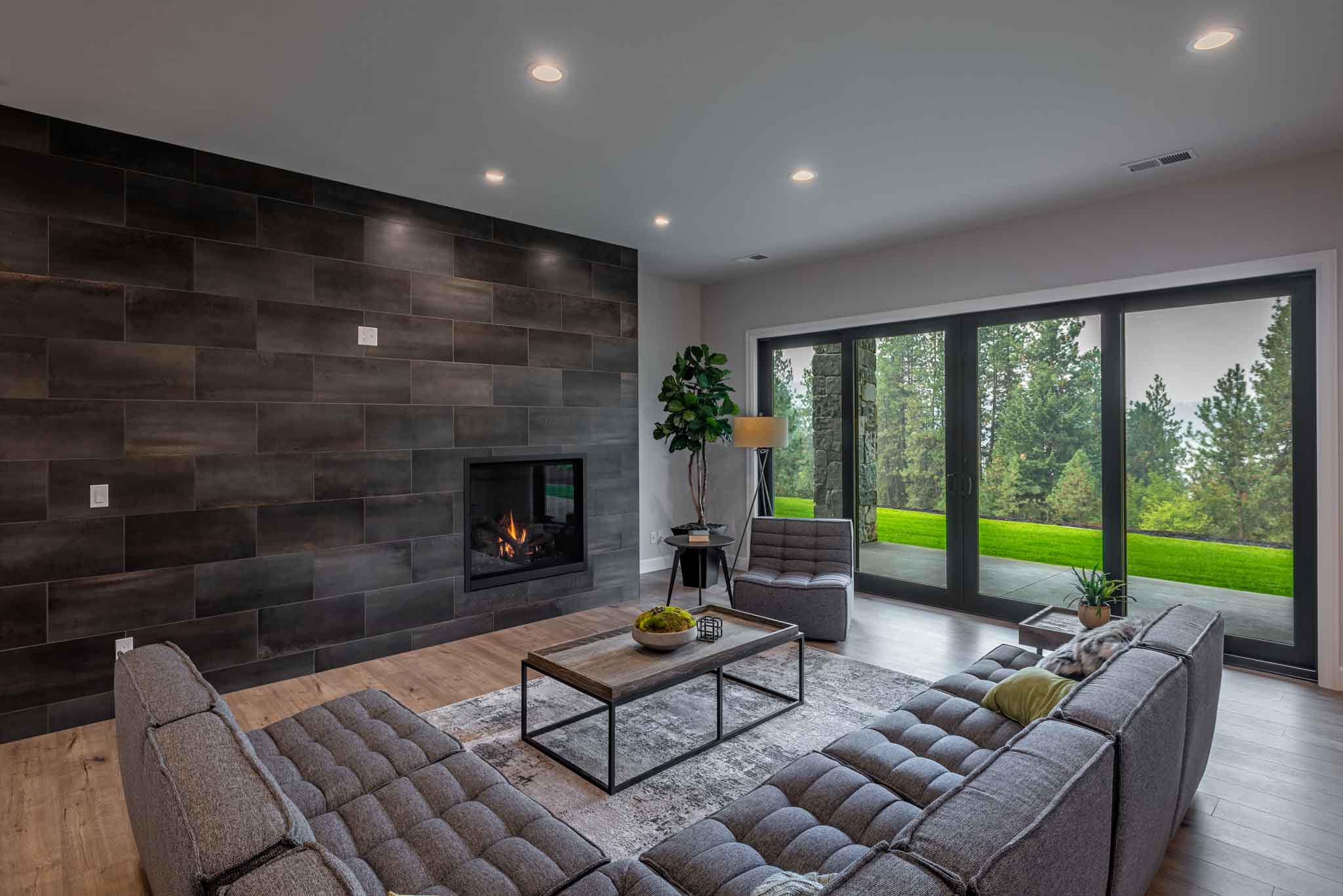
“The private boat slip on the lake means there are unlimited entertaining areas for the home, both interior and exterior,” said Tom Poirier of Architerra Homes.
The kitchen, dining area and great room provide an excellent space for entertaining – both elegant and functional.
In the kitchen, custom cabinetry discreetly tucks away the Thermador appliances and 60-inch refrigerator, creating a clean and classic look in the kitchen and separate wine bar.
The large butler’s pantry is more than capable of hiding – and organizing – any clutter that the chaos of day-to-day life might create.
Quartz countertops, Kohler fixtures and mid-century modern lights are featured throughout the home to provide a clean, unified feeling that plays with the classic and modern aspects of the home’s design.
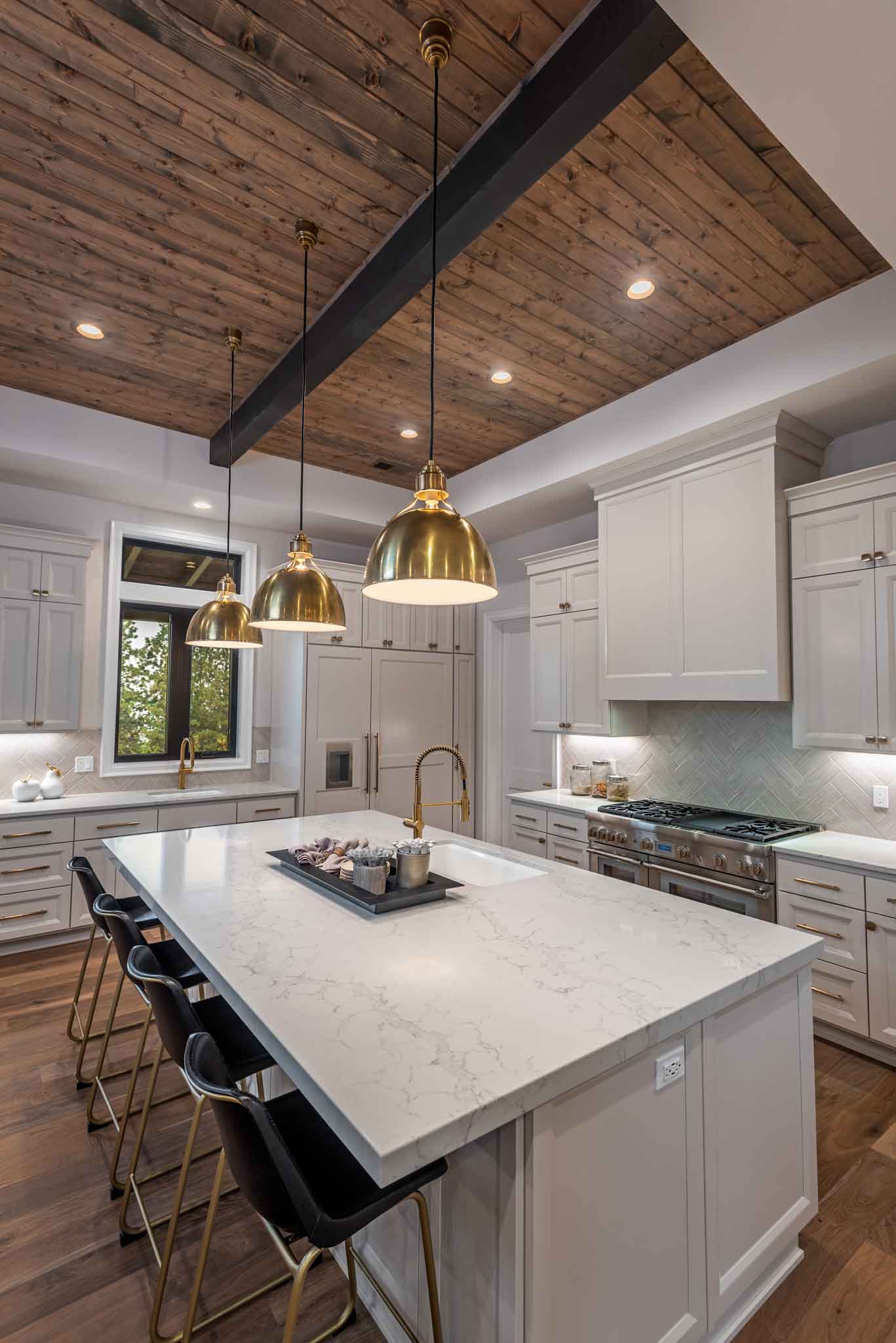
Venturing downstairs to the full walkout basement leads to an expansive entertainment area that is destined for both Super Bowl parties and watching the Oscars. The large gaming room and bar area feature a massive tiled fireplace, right alongside the 10-foot glass and screen slider doors that open to the lower covered patio and outdoor firepit. There’s easily enough room to add a pool table.
A large guest suite flanks the gaming room, while several other bedrooms and a second laundry room lay past the bar area.
“There are abundant bedrooms for a large family or hosting guests,” said Poirier. “And the master suites enable both owners and their guests to retreat and relax.”
Walking into the master suite is like walking into a luxury ski resort. The vaulted ceiling and gas fireplace in the bedroom make it both cozy and classic.
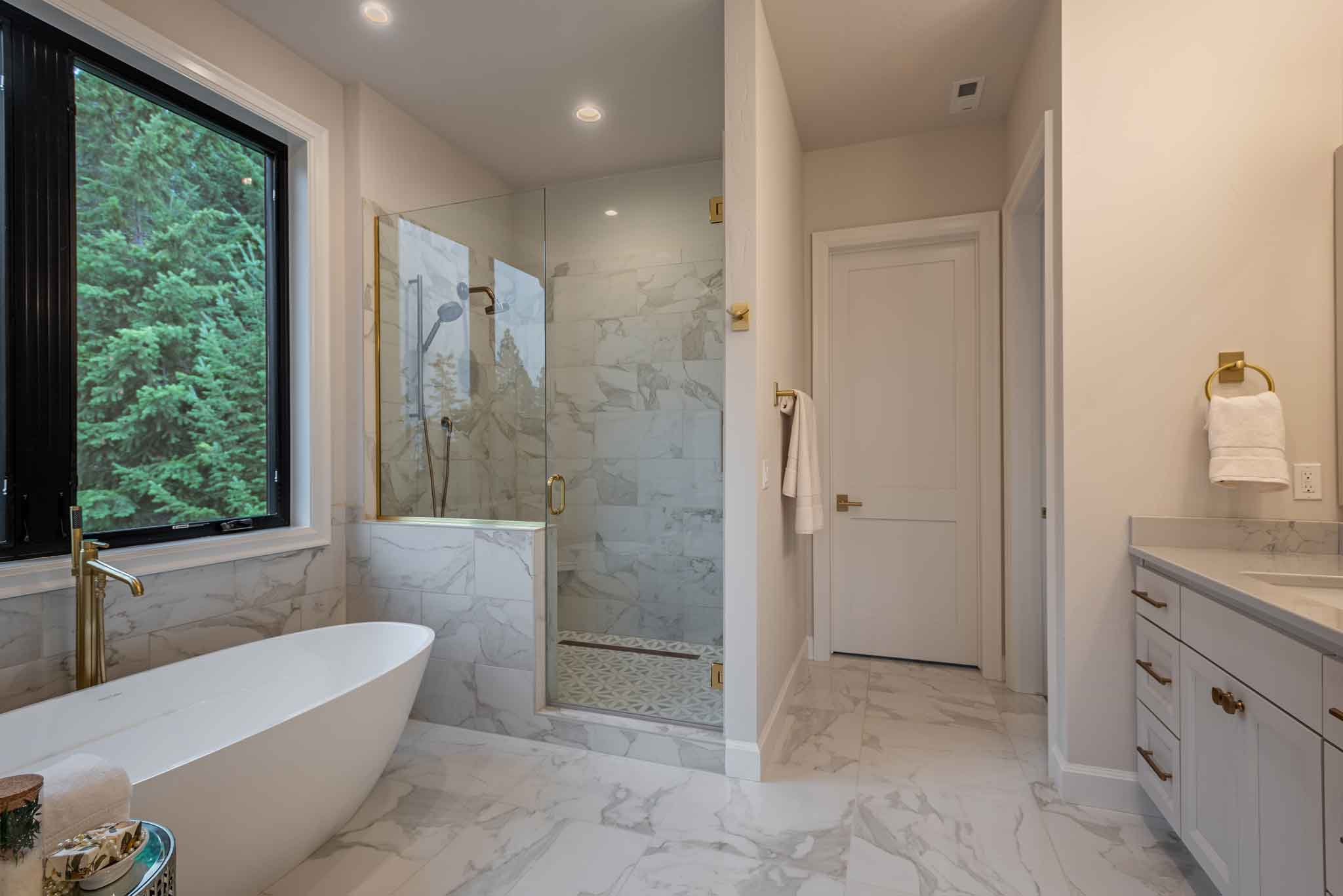
The walk-in master closet has pull-through access to the laundry room – no need to lug your laundry hampers throughout your home – as well as a long window to provide natural light as you ponder your outfit of the day.
With its views of both mountains and lake, this home is ideal for providing both families and guests the opportunities that only a home on Lake Coeur d’Alene can offer. N
By Michaela Delavan
Photography By Joel Riner
As Featured In: Home Edition 2020


