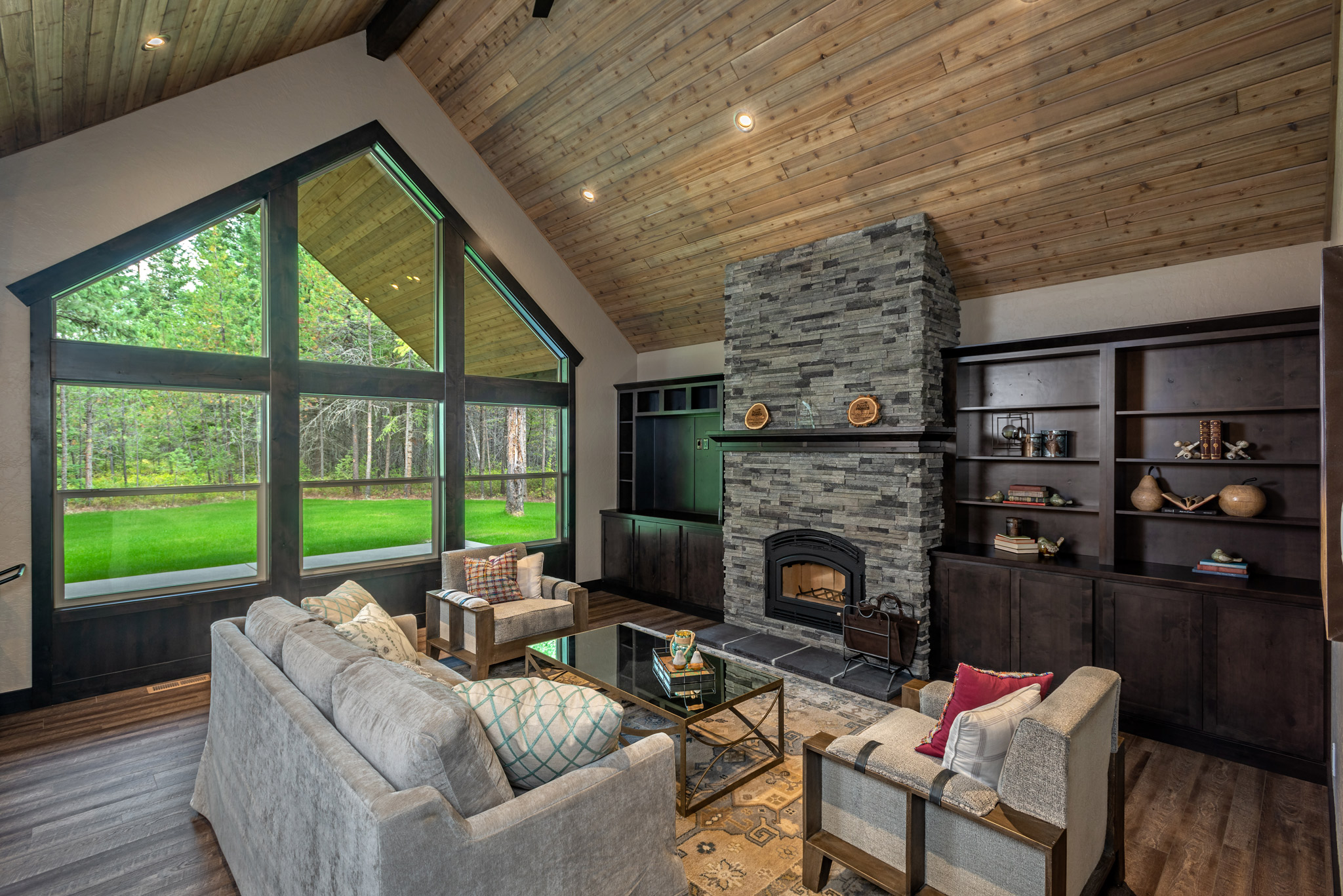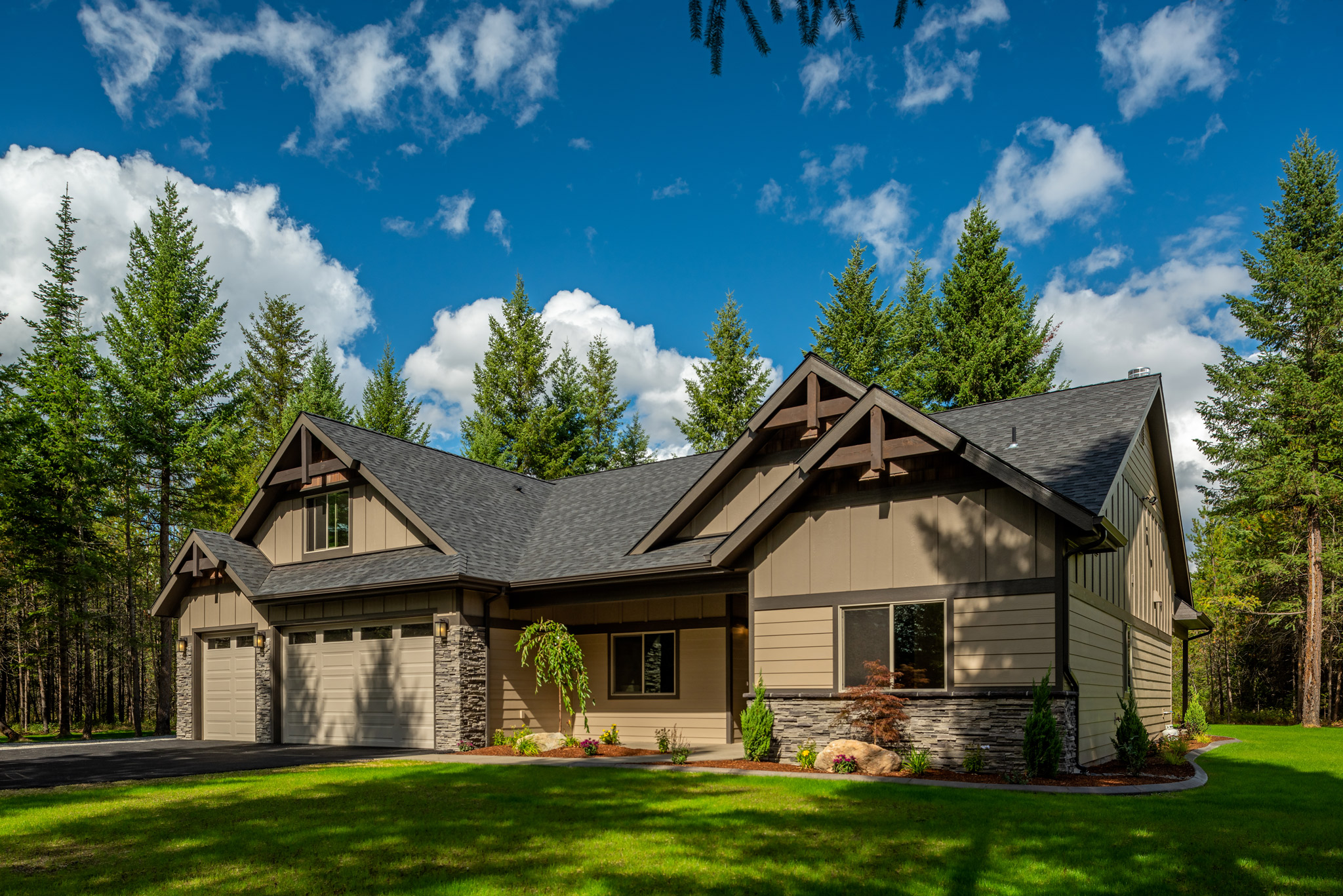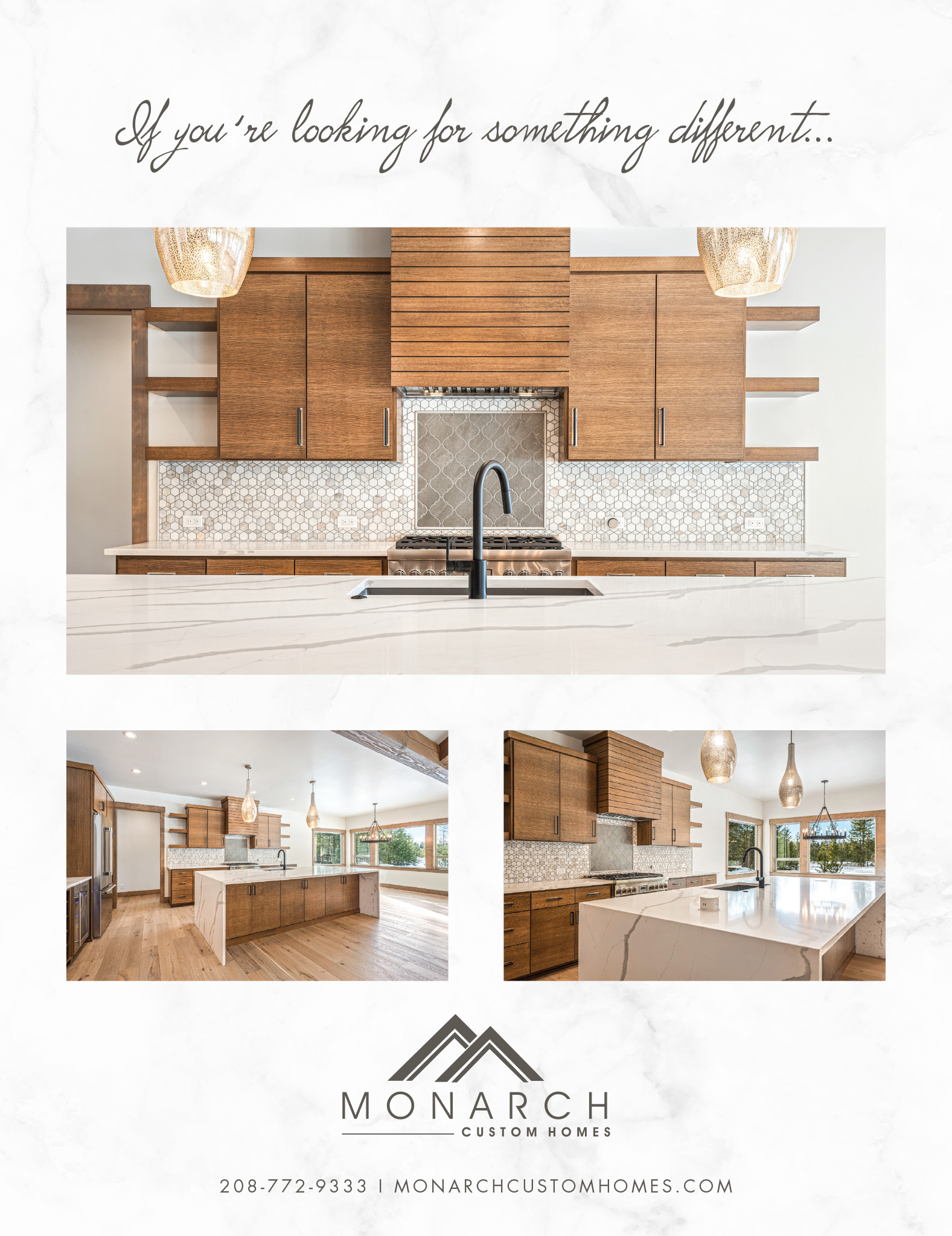Life in your own private Idaho
Builder: Timbered Ridge Homes
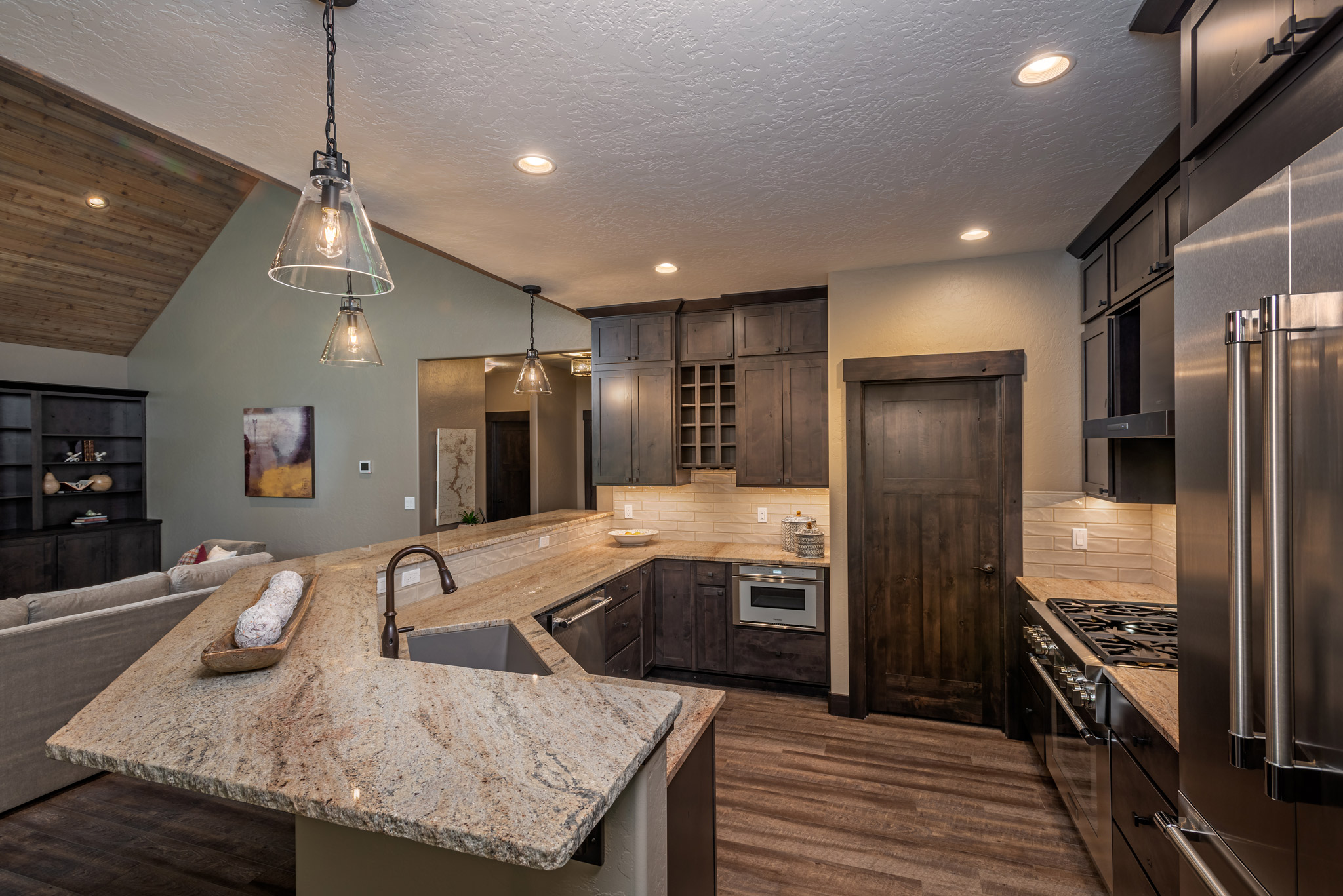
When the city overwhelms your soul, come to the Wilderness Ranch for rejuvenation.
Forest bathing is a Japanese concept that touts the benefits of immersing yourself in nature and embracing its serenity. With five acres of forest surrounding each home in this Rathrdrum development, Timbered Ridge Homes has created the perfect place to pause and breathe some mountain air.
“It’s all about ‘trees to keys,’” said Barry Stearns of Timbered Ridge Homes. “That’s why people move to Idaho, because they want to get away from their current living situation and they want more room.”
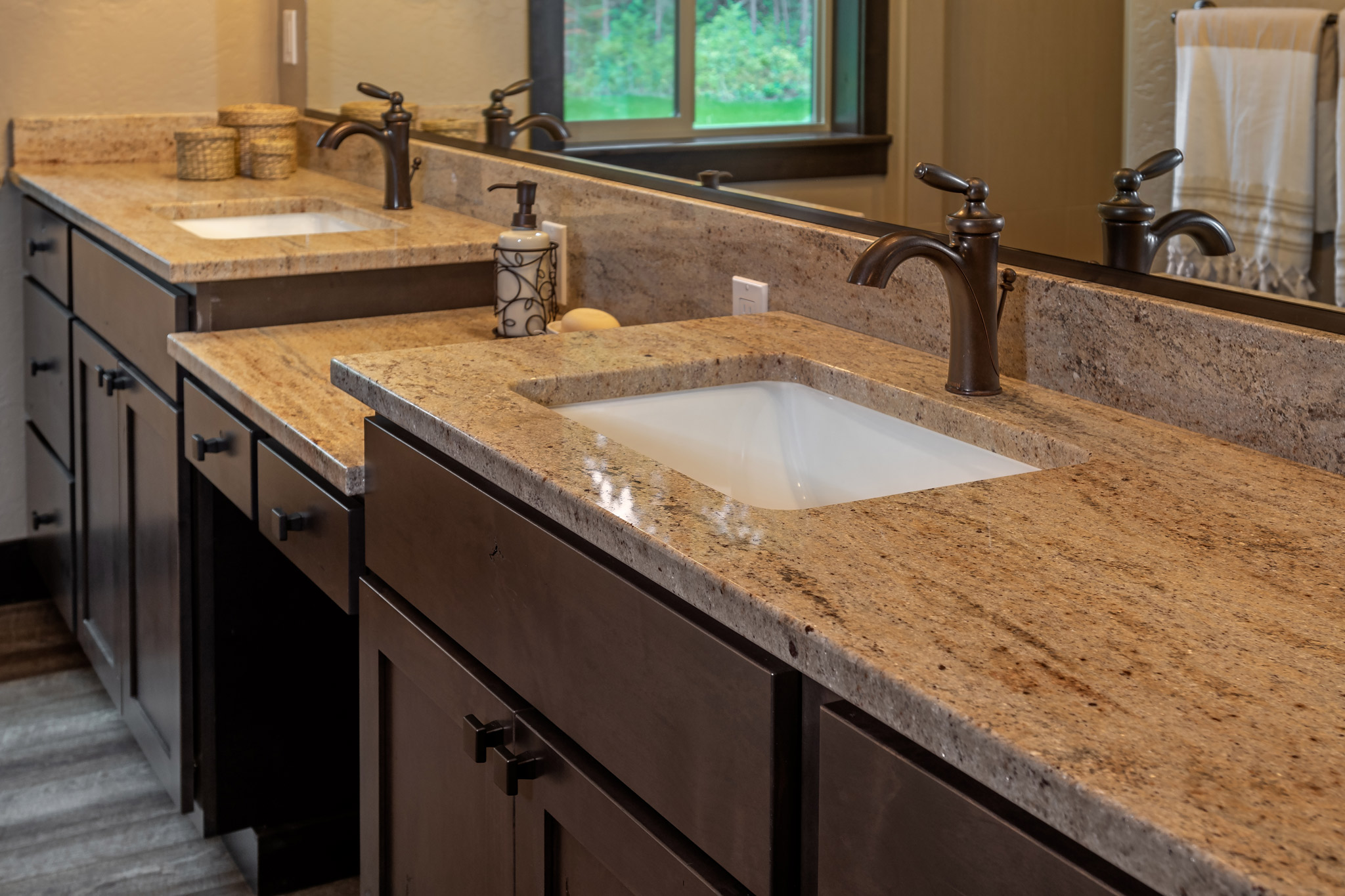
Nestled amongst the trees, it seems hard to imagine the bustle of city life. It’s far easier to imagine reaching for a steaming cup of coffee, wrapping up in a cozy blanket and watching the tree tips sway in a gentle breeze through the home’s many large, energy efficient windows.
The open-air concept of the kitchen, dining area, living room and outdoor patio is emphasized by the living room’s vaulted ceiling, which features a rough sawn fir beam and cedar planks as it stretches from the living room throughout the outdoor covered patio. A stone fireplace reaches from the floor to the ceiling, flanked by knotty alder wood built-ins.
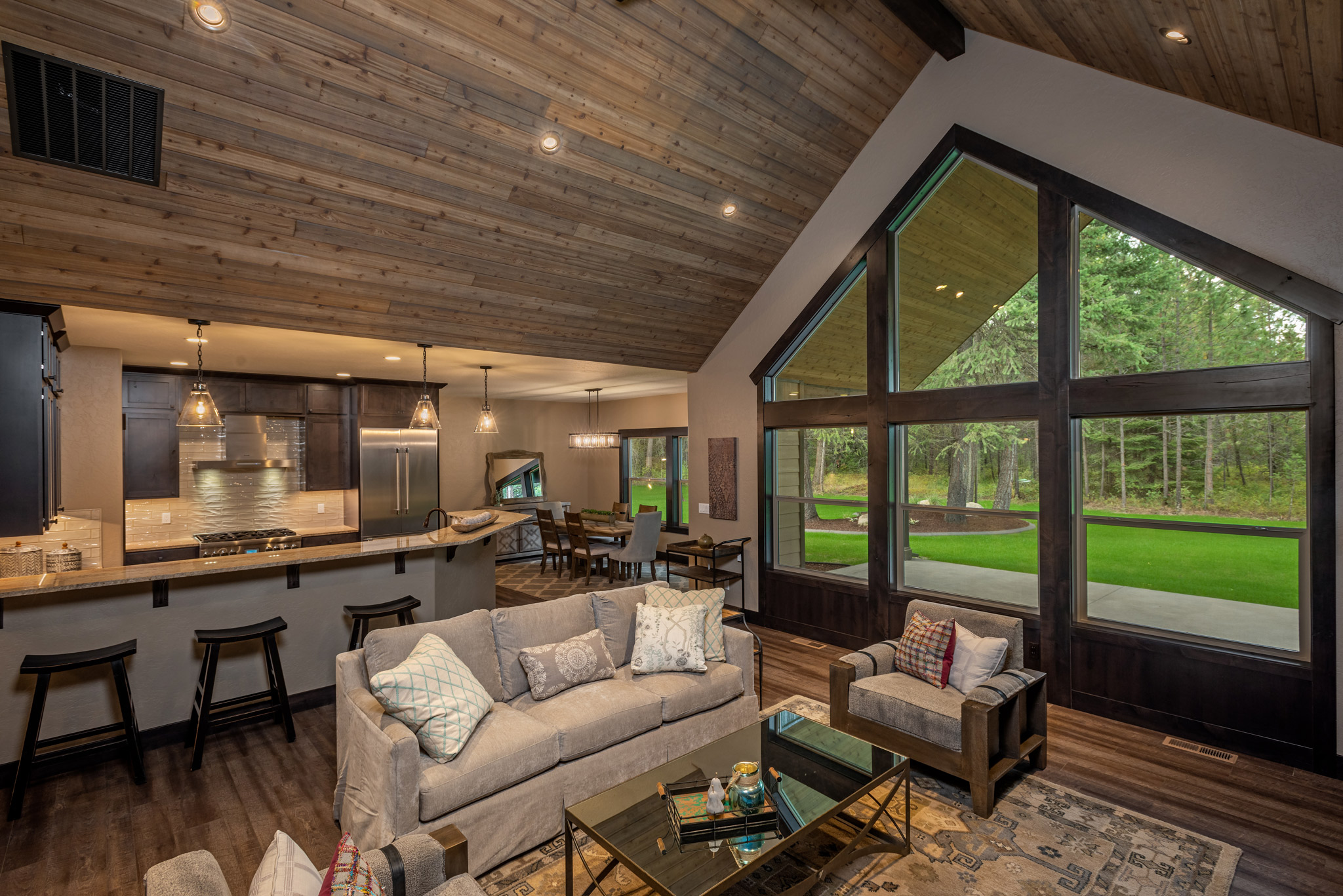
Neutral tones, highlighted by the dark knotty alder wood trim and granite countertops, add a touch of glamour to this elegantly rustic home while subtle touches such as the modern light fixtures and high-end finishes brighten up the rooms.
“It’s the perfect place to entertain,” said Stearns. “People feel comfortable inviting their friends over.”
Story continues after a quick message from our sponsor below.
This two-story, craftsman style home is a customizable design from the Ridge Series by Timbered Ridge Homes. It features 2,328 square feet, two bedrooms, 2.5 bathrooms and a three-car garage as well as an office and a bonus room that can both be converted into bedrooms.
“We do a lot of designs based on the customer’s particular needs,” said Stearns. “This one in particular is what we call an ‘empty nester home.’”
The master suite, ideally situated on the other side of the kitchen from the guest quarters, has enough room for a sitting area and a large walk-in closet. The spacious master bath features a makeup station nestled between the Jack and Jill sinks, a walk-in tile shower with pebble flooring and a private commode.
“It’s more of a rustic modern blend with the craftsman style,” said Stearns. “We don’t want to over-emphasize the wood. We make it light, with modern style amenities so that it can appeal to a wide range of demographics and clients.” N
By Michaela Delavan
Photography By Joel Riner
