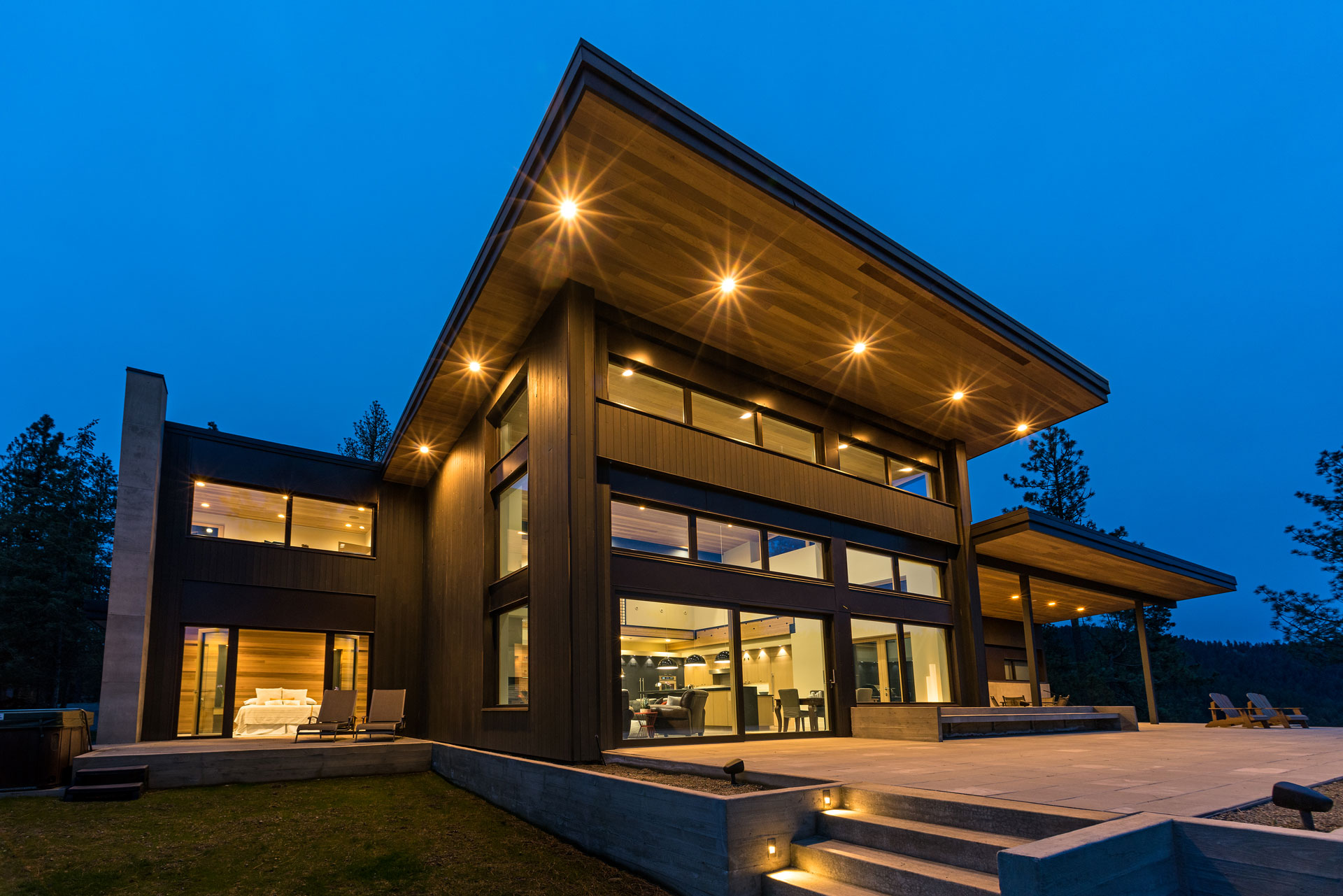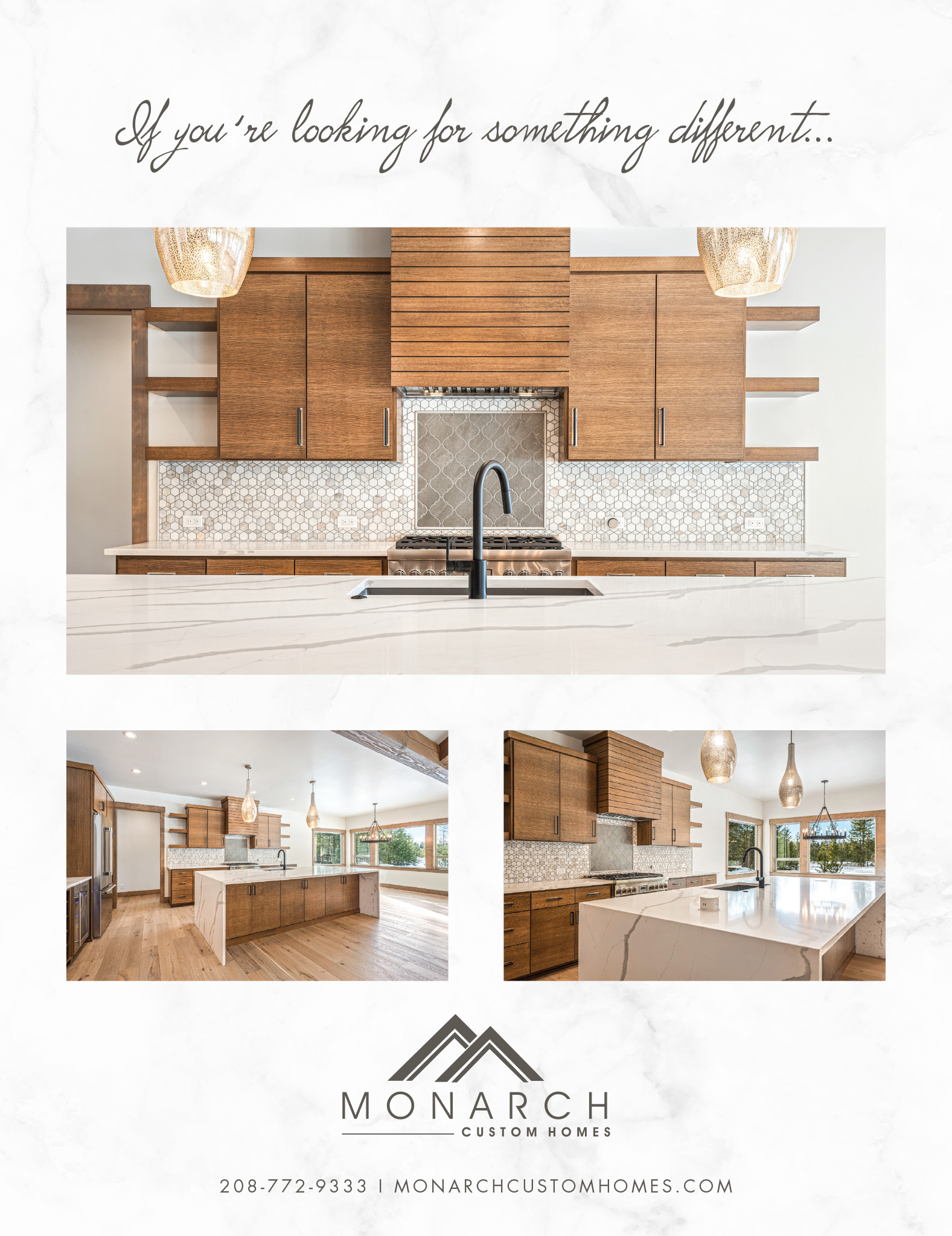Builder: Parsons Construction
Architect: Uptic Studios
If you live in a traditional home, you might relate to the challenge of heating and cooling it. The drafts that seep through the tiniest of openings. The random corners that are oddly cold even when the rest of the house is hot. Keeping a consistent temperature can be a frustrating and expensive battle. Audrey Stover knows this well. Rather than fight that battle, she and her husband built a passive house, a high-performing, energy-efficient home designed without a traditional heating and cooling system.
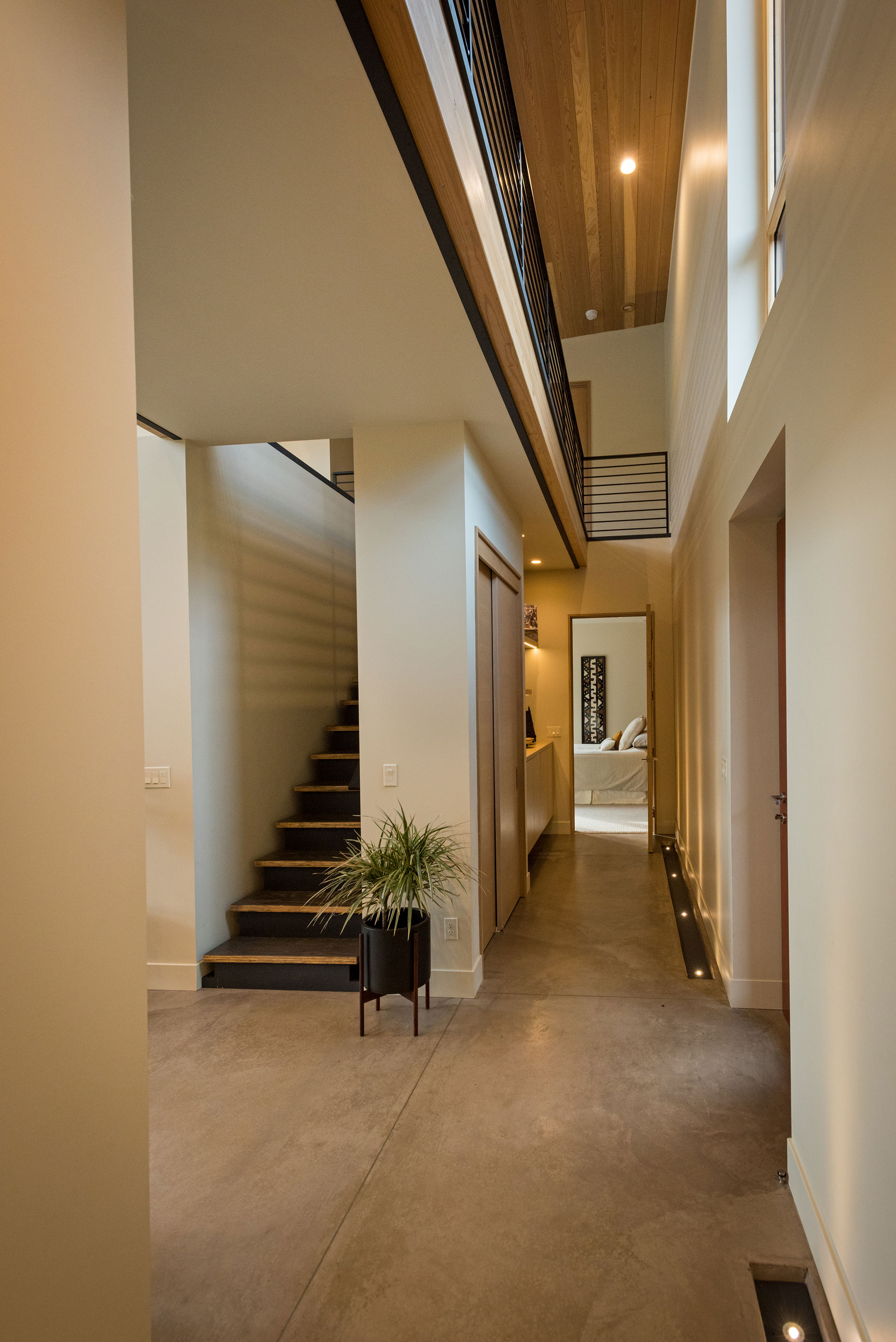
Lights illuminate the long hallway that connects the master and back bedrooms.
The passive approach takes advantage of the climate for heating and cooling. The mechanics are complex but the idea is simple: In the winter, the house retains heat from the sun, people and electronics. In summer, cool air is let in from the bottom and warm air is let out at the top. Ventilators circulate fresh air for even temperatures and humidity.
The result is a small ecological footprint and a big savings on utility bills, both of which appealed to the Stovers.
“We wanted a home to work for us,” Audrey says. “It is very functional and efficient.”
Story continues after a quick message from our sponsor below.
The key to the home’s efficiency is in its seams. Think of a super-tight thermal envelope. The walls are six layers deep and the windows, made in the Czech Republic, are ultra energy efficient.
The house is so well sealed no draft gets in. Neither does much sound. Not even noise from a recent windstorm broke the barrier of the windows, which cover an entire wall of the 3,200-square-foot home.
Developed in response to the energy crisis of 1973, the passive house is guided by a set of design principles that include thick insulation, airtight construction and steady supply of fresh air. These are the cornerstones of the Stover’s home, ones that meet the rigorous international standard set for energy-efficient construction.
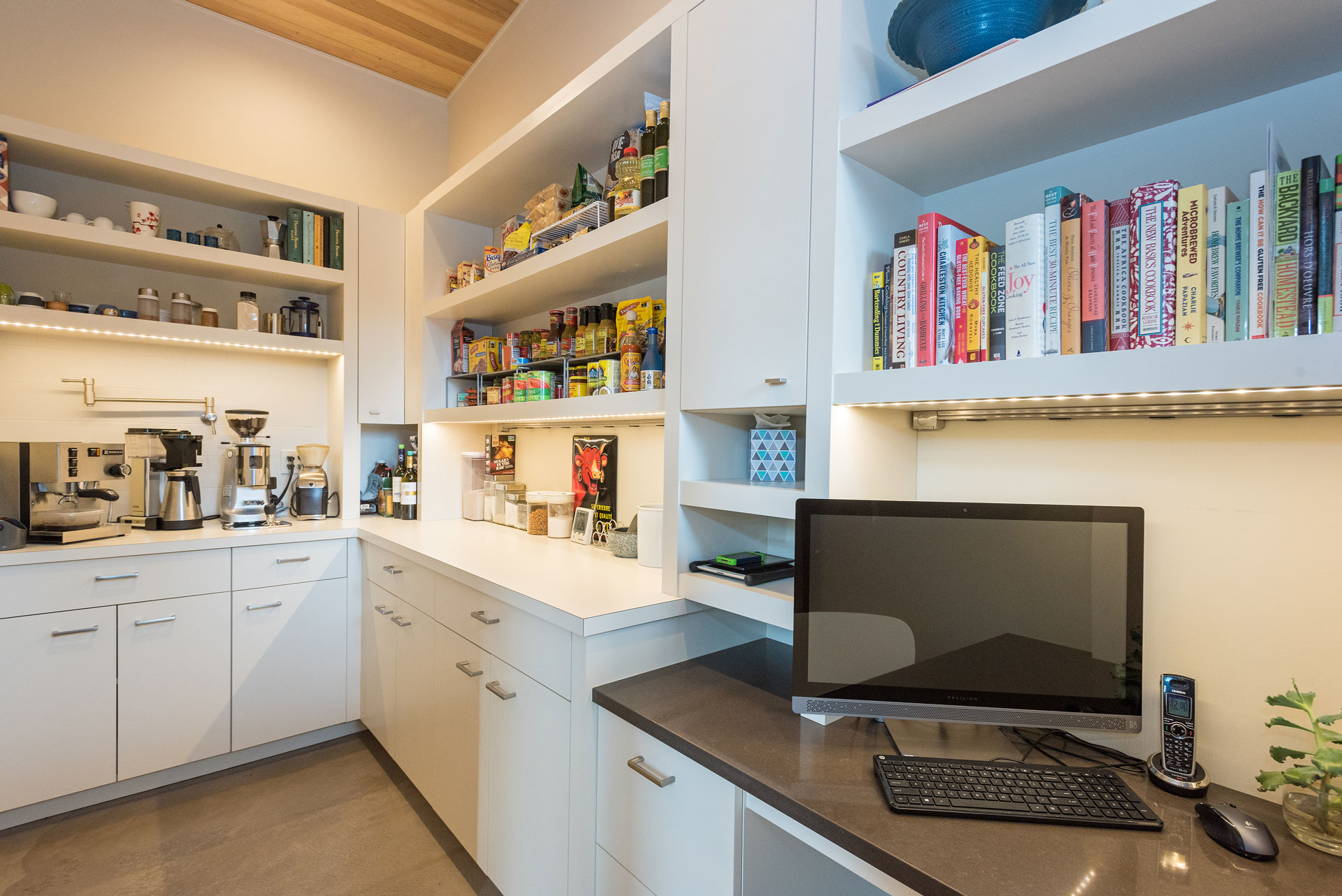
Items that clutters most kitchens are tucked away behind a hidden door in the cabinetry. Office or pantry, whatever you call this room, it’s genius.
Matthew calls the build a design journey to the finish line.
“I can show you the 37 models that didn’t get built,” he says. “It was a process.”
The year of design and year of building served as a lesson in energy efficiency for the Stovers, too. Audrey grew up in Colorado in a more traditional Northwest home; her husband in a solar-powered home in Connecticut. The passive approach was his idea, she says.
“It was his dream. I just went along with it.”
If she didn’t know much about passive construction before, she does now. She rattles off words like R Value and SIPs, laughing at her new and impressive vernacular.
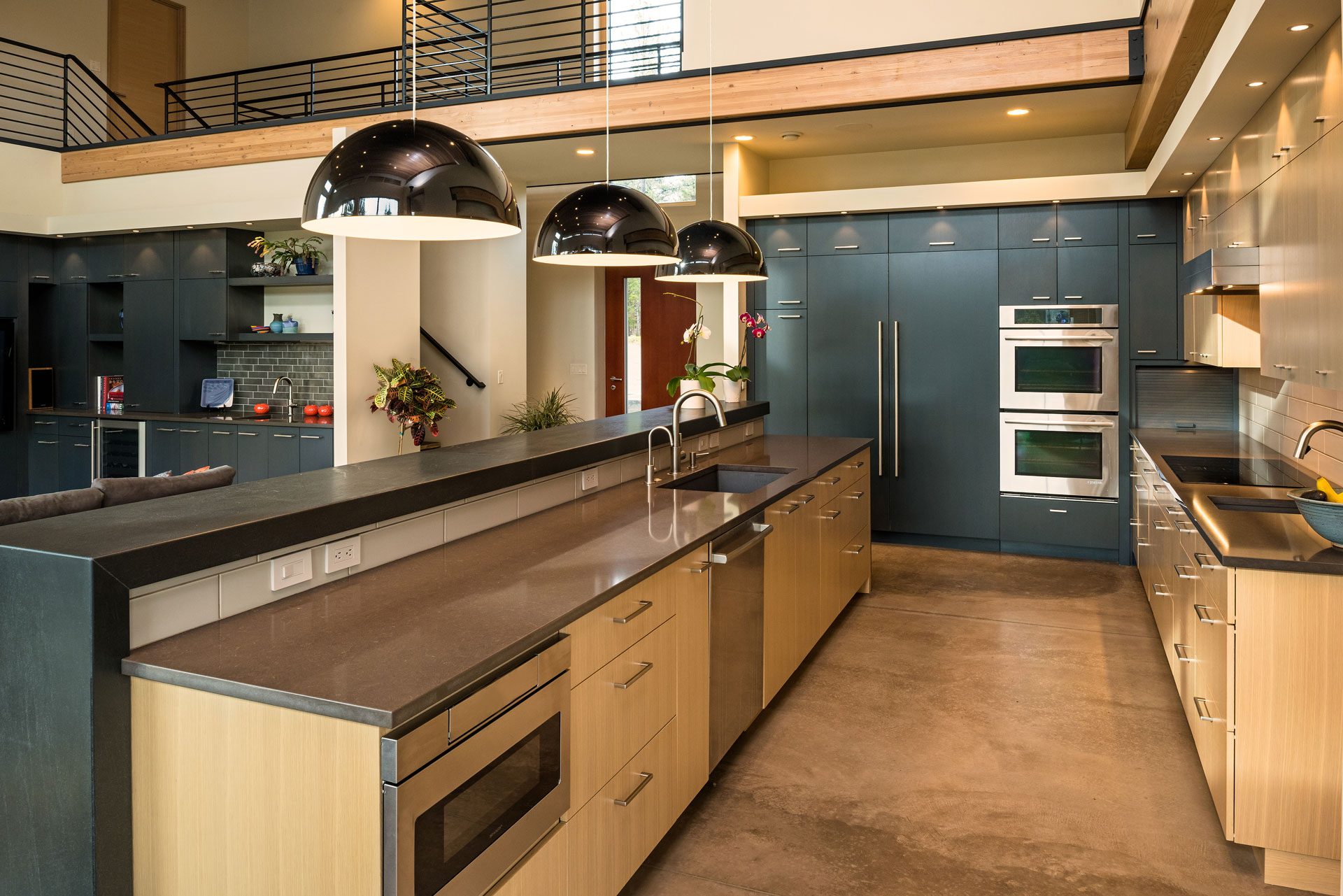
The homeowners chose concrete floors and sandstone countertops for their durability and ease in cleaning.
Several months have passed since the family moved in and they’re still learning about their home. What they have discovered, however, is that it is in fact working for them.
They have consistent temperature — everywhere. If they set it at 72, even on the coldest day every corner of their home is 72.
“We set it, and the house just runs itself,” Audrey says. “We love it.”
They have also cut their heating cost in half over the winter by doing absolutely nothing. Their goal is to get it down to under $100 a month. “We’re not quite there,” she says. “But we’re close.” N
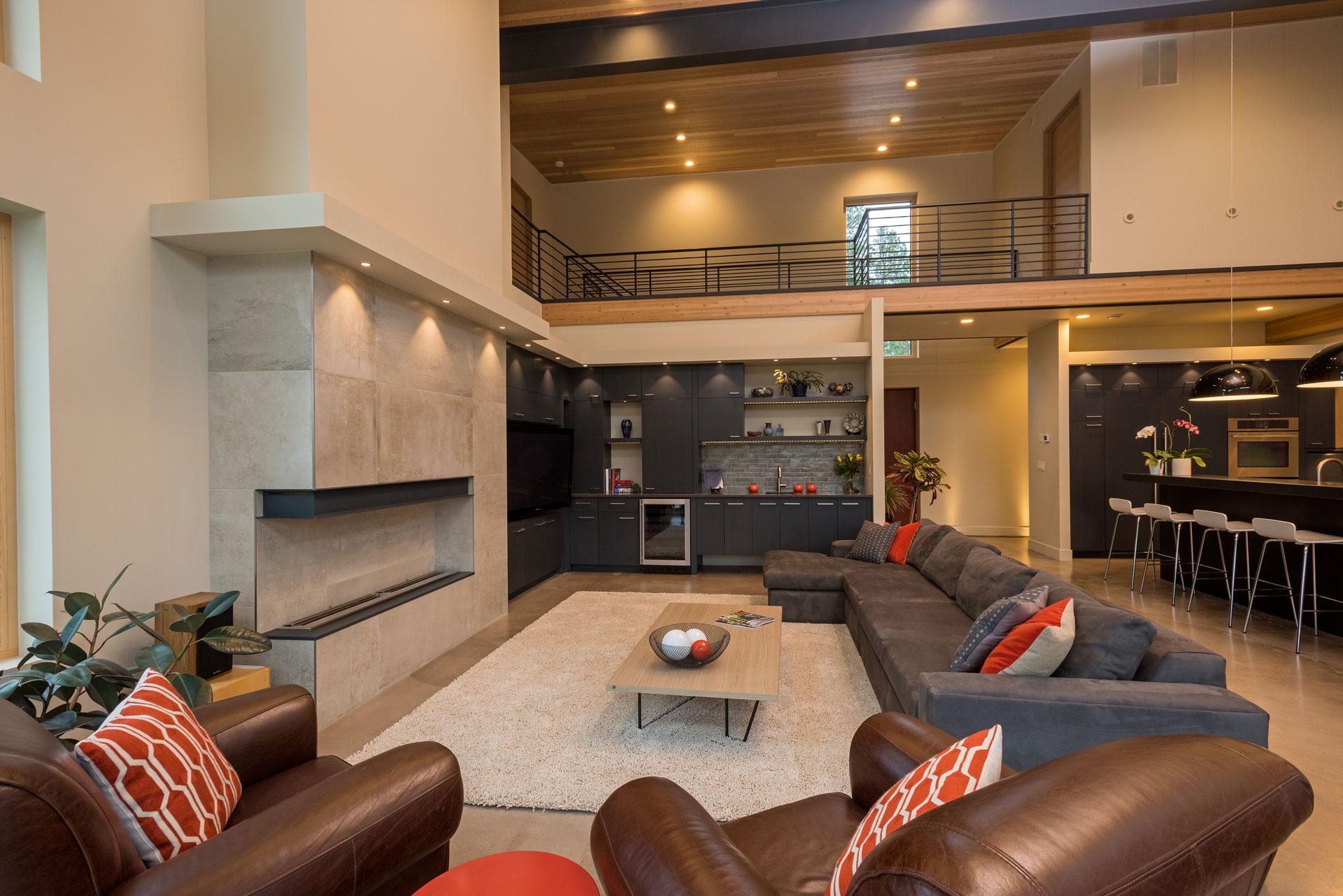
This energy-efficient modern home is nestled in the woods and overlooks one of Coeur d’Alene’s beautiful lakes.
By Kristina Lyman
Phography By Joel Riner
As Featured In: Summer/Fall 2017 CDA Edition


