Magic happens when you combine rustic stone and wood with clean modern minimalism
Builder: Atlas Building Group
When people think of Coeur d’Alene, they often envision mountains, blue skies and a sparkling lake, not the rugged frontier it once was.
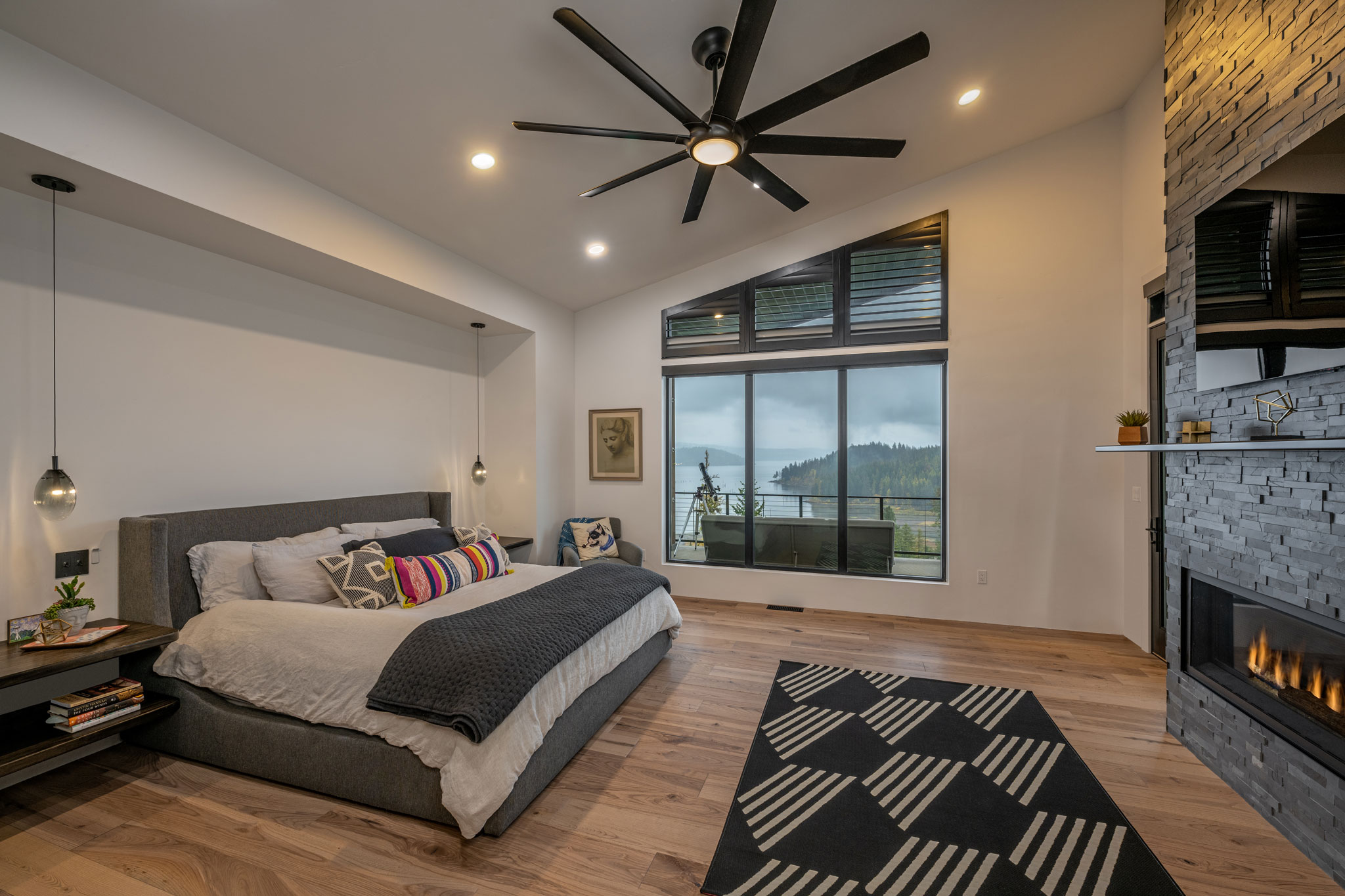
Yet this home combines both, capturing the city’s modern appeal while paying homage to the rugged nature of North Idaho.
“The standout influence was the expansive view of Lake Coeur d’Alene,” said homeowner Jordan Cousino. “The layout of the house was focused to take full advantage of this amazing view.”
Jordan and Kacie Cousino worked with Nick Forsberg of Atlas Building Group to create a dream home that would take advantage of stunning downtown and lake views as well as live up to the active family’s needs.
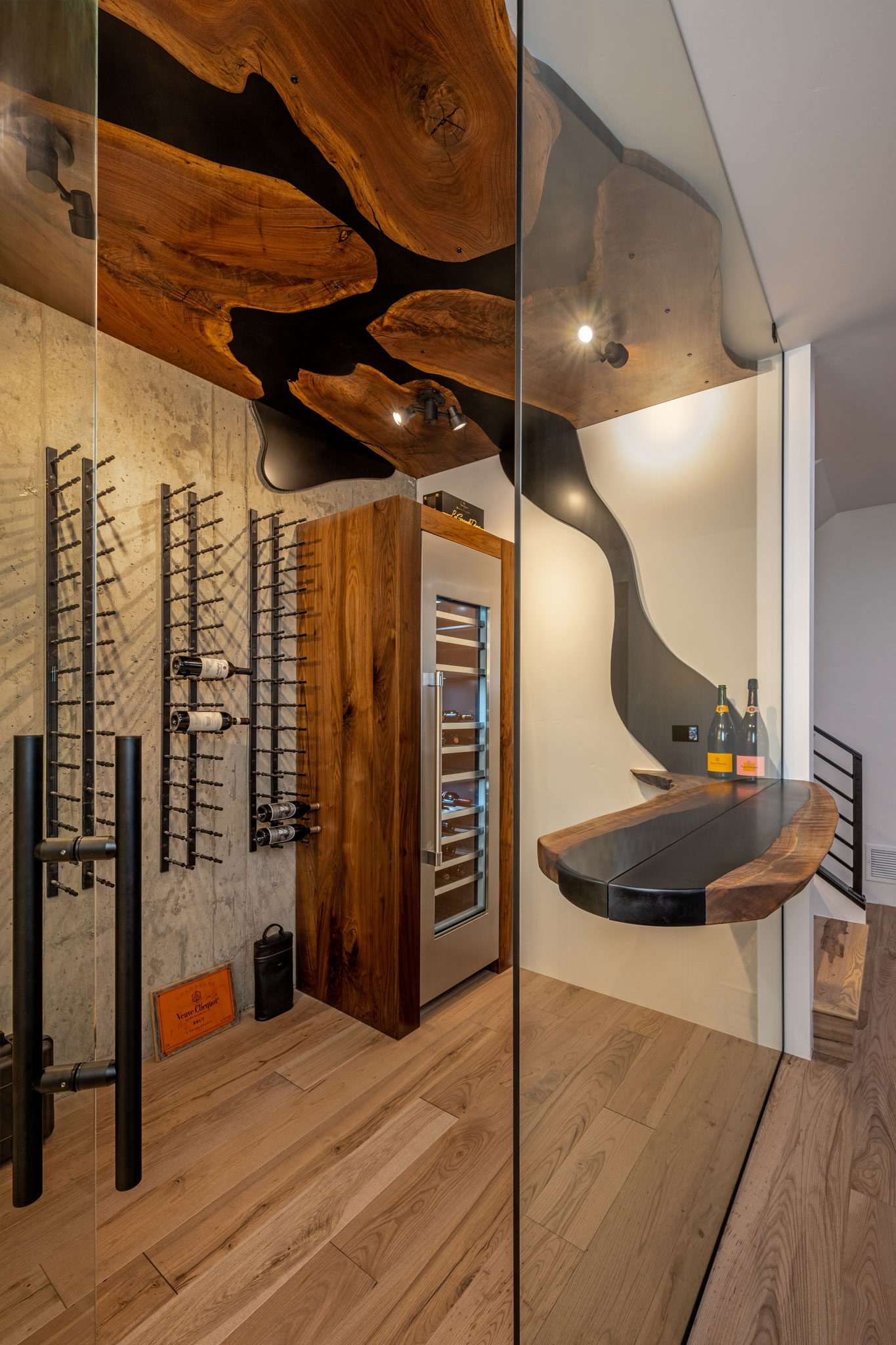
The goal was to create a woodsy and simplistic, yet modern, aesthetic throughout the home. Tall ceilings and open spaces with clean, minimalistic lines capture sweeping lake views.
The homeowners integrated large floor-to-ceiling windows throughout the back of the home to showcase each room’s breathtaking view.
Large, collapsible doors allow access to the spacious covered deck and patio that overlook the lake, while a convenient passthrough window connects the kitchen and outdoor cooking area.
In addition to preserving the lake views, it was important to the couple that the home’s exterior would continue the modern look while materials such as matte exterior stone would bring in the ruggedness of North Idaho architecture.
The contrast of smooth vertical siding with the aggressive texture of the stone is a fun study in contrast that mirrors modern Coeur d’Alene as it nestles into the wooded mountains.
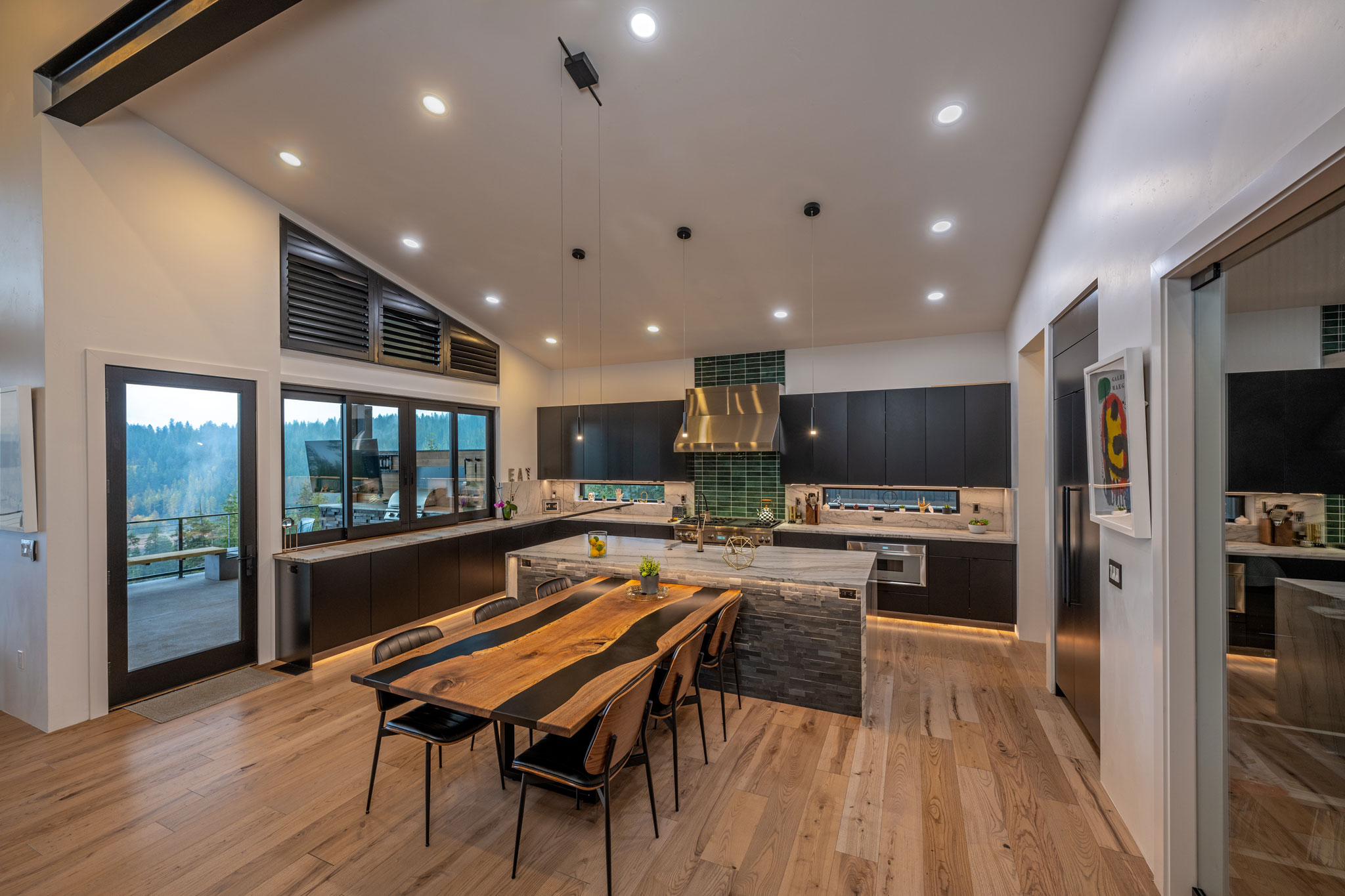
“We also utilized gray scale tones throughout the exterior in the rock and siding, while utilizing a clear cedar across the entry and entry beams,” Jordan said. “This brought the modern look, while also providing a nod to the surrounding architecture and forest.”
The Cousinos chose a gray slate with uniform color to meet the modern aesthetic of the interior and provide a natural accent piece that continues throughout the home.
With three kids and two dogs that lead quite the active lifestyle, the Cousinos also considered factors such as hard-ash-wood flooring with no baseboard to bring a modern look to the interior of the home while minimizing future scuffs and scratches.
The lower level has a full bar and entertainment area, but arguably the star of the show is the wine room, which is accented by a black walnut and black epoxy ceiling with a floating shelf that comes through the glass wall that separates it from the other entertainment spaces.
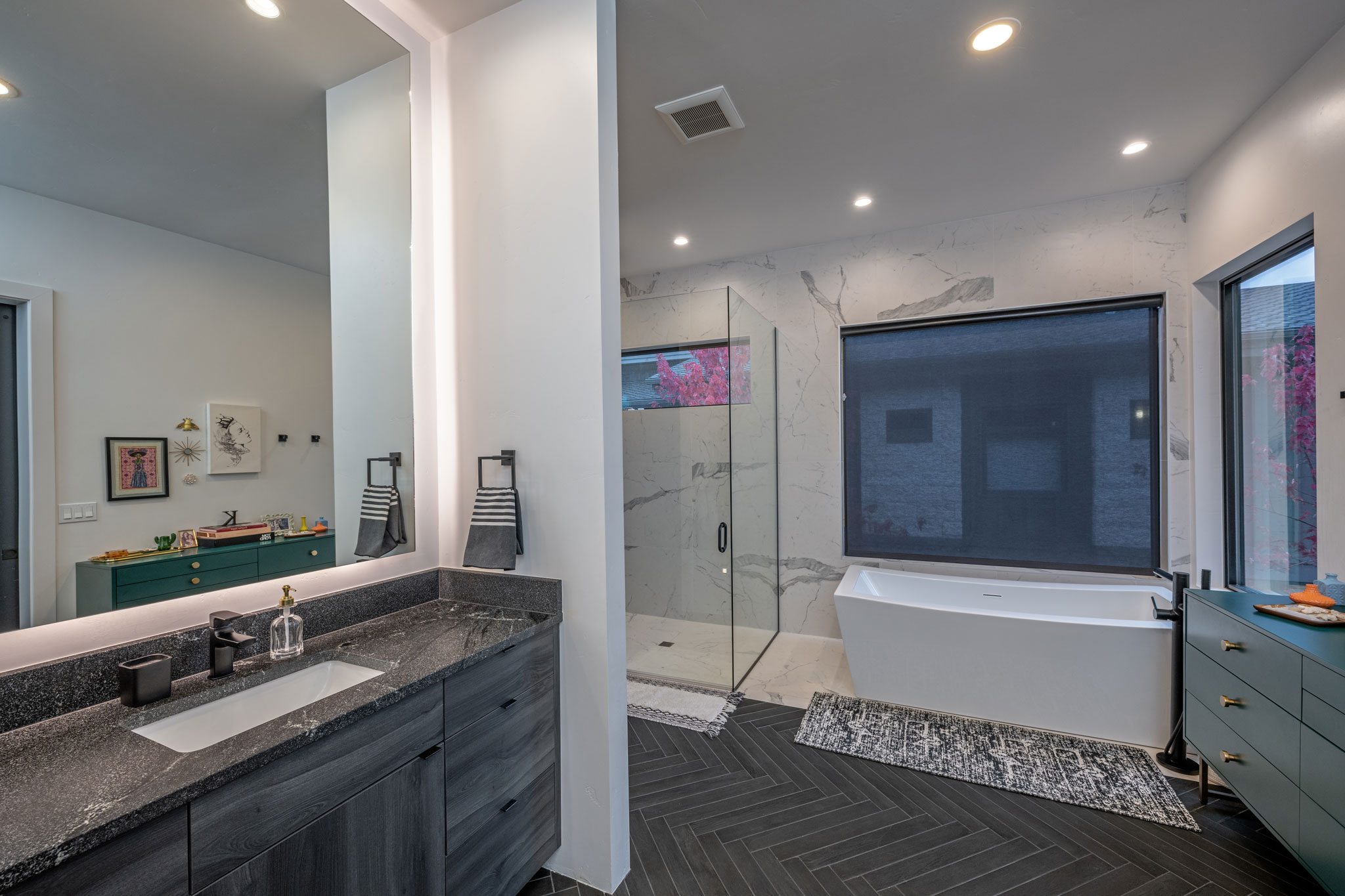
With just under a year in their dream home, the Cousinos are still relishing the simplistic lines and attention to detail that are the backbone of the home’s design.
“We love the house – the entire process with Atlas was a dream come true,” said Jordan. “The house is so perfect for our family, and we still can’t get over waking up to the breathtaking view.” N
» SUBCONTRACTORS
Landscape Designer
Black Diamond Landscape
Cabinets
Huntwood Cabinets
Fireplace & Stoves
Quality Stoves
Counter Tops
Centsible Granite
Doors/Frames/Hardware
Coeur d’ Alene Building Supply & NW Hardware
Flooring
Hardwood Material – Rubensteins / Hardwood Labor – Jeff Bell
Tile – Bedrosians
Windows
Pella Window Company
Lighting Fixtures
Seattle Lighting Company – Nicole Ansbaugh
Wine Room / Wood Furniture
Wild Grain Woodworking – Jack Sanborne
By Michaela Delavan
Photography By Joel Riner
As Featured In: Winter/Spring 2023
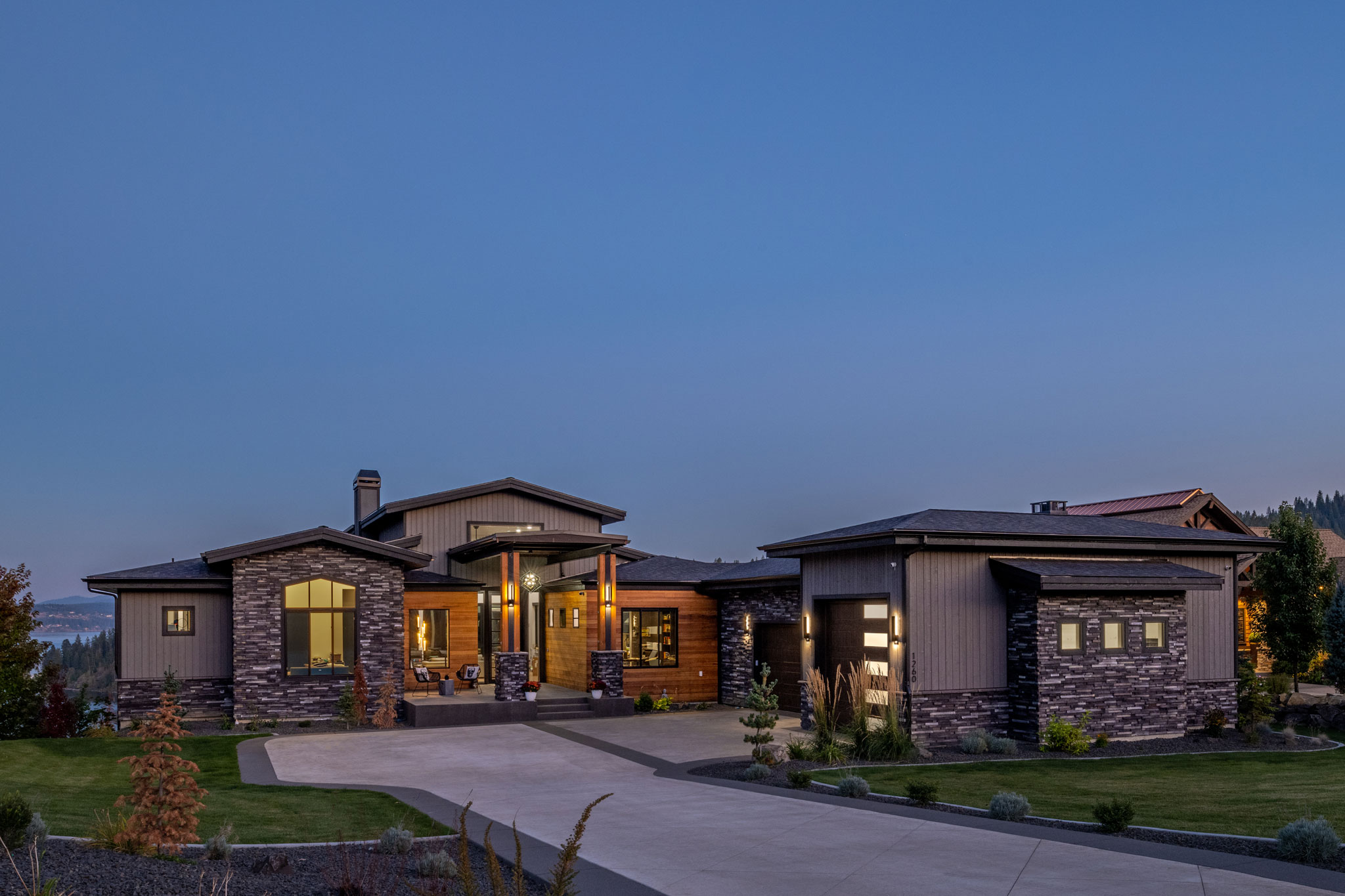


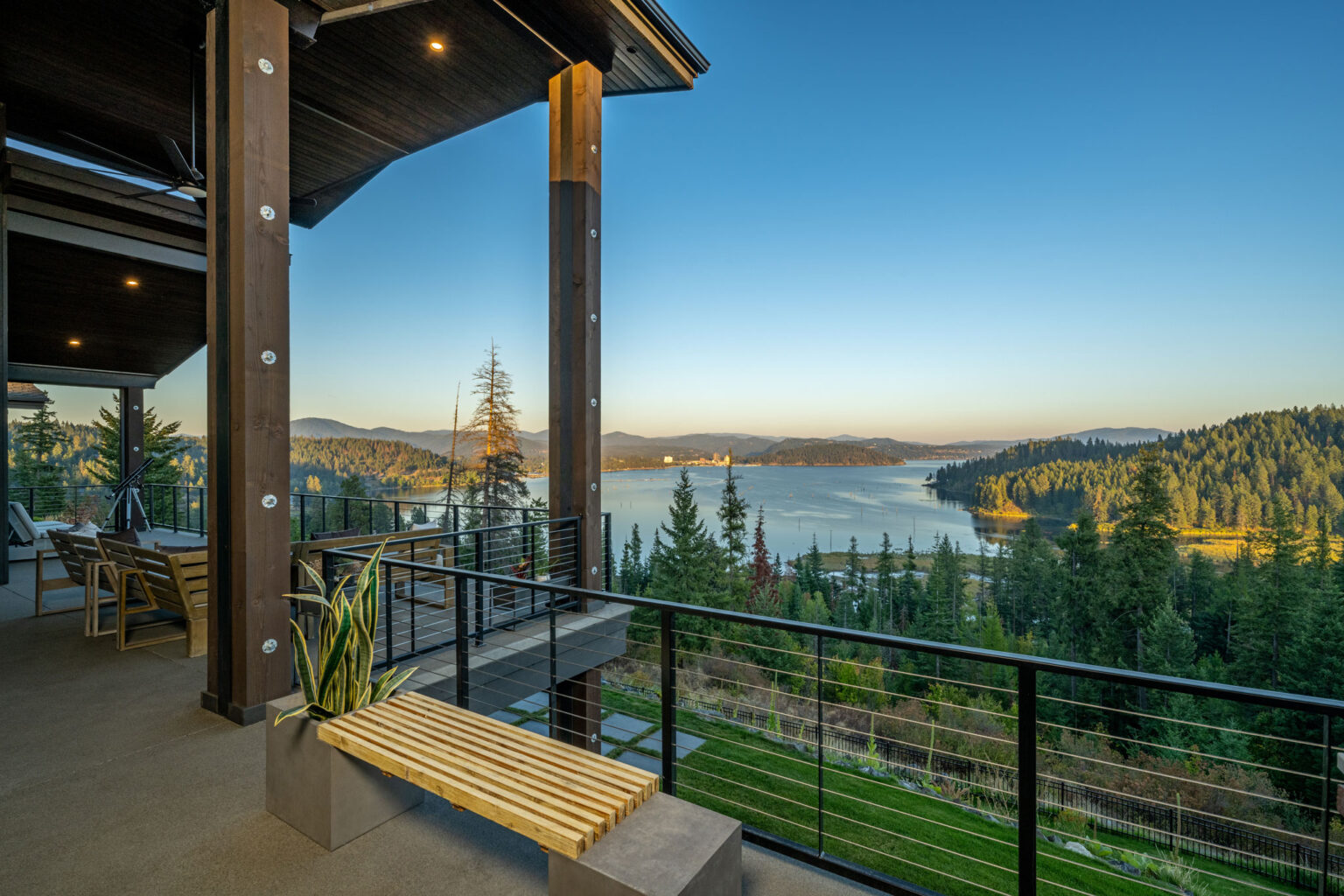
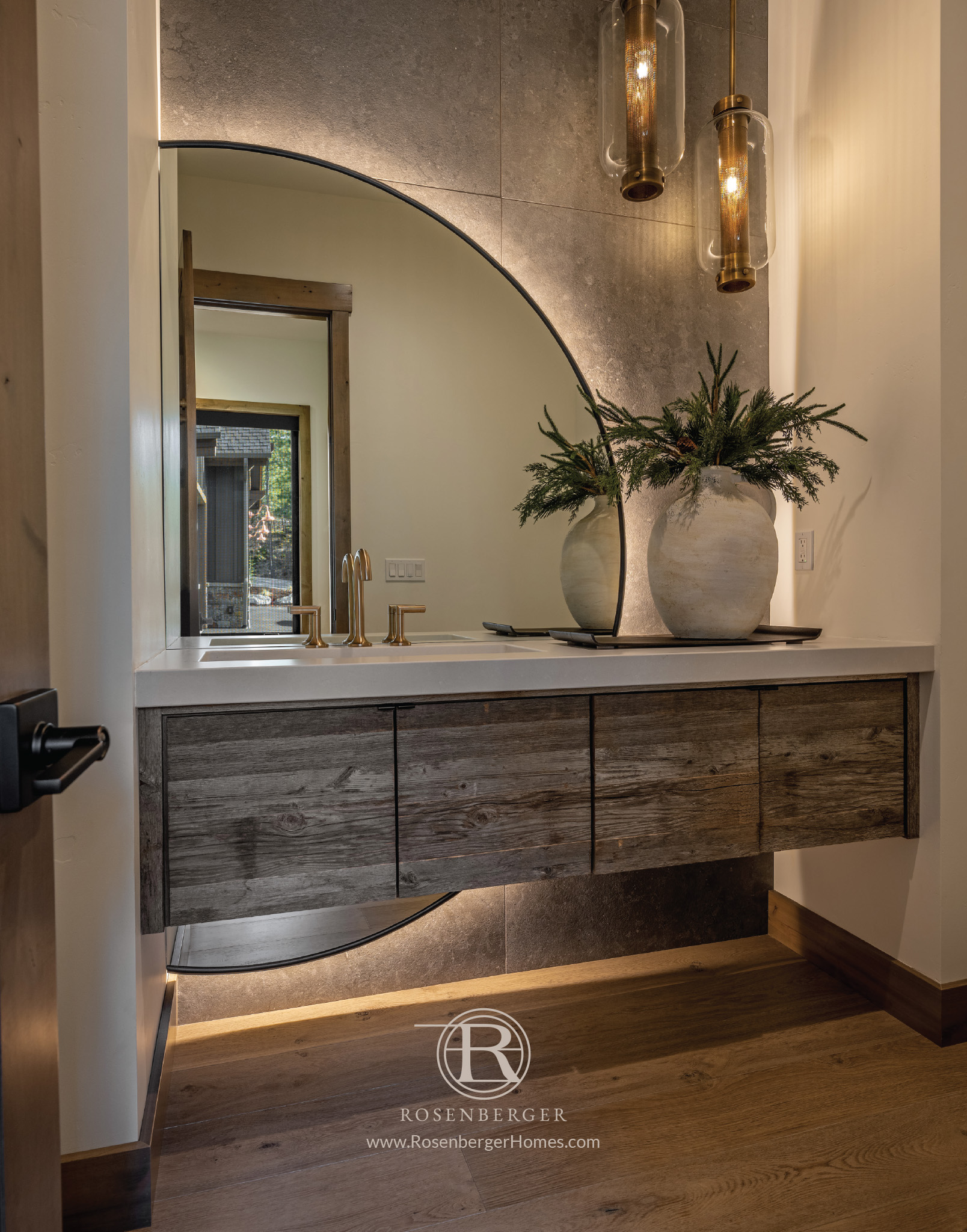
1 Comment
What a beautiful house and design concept!